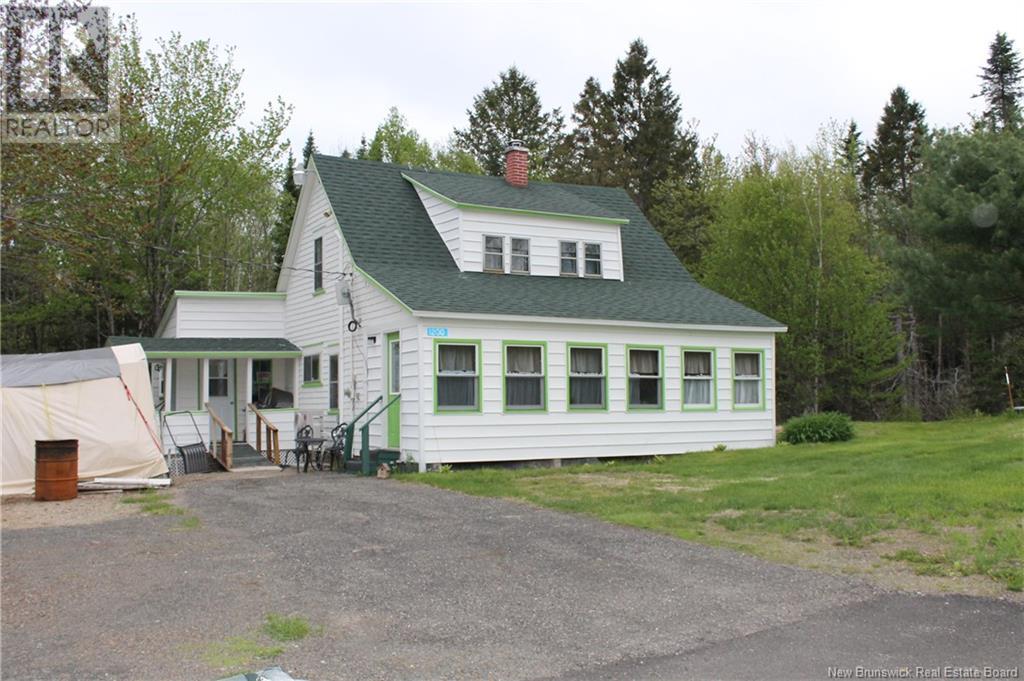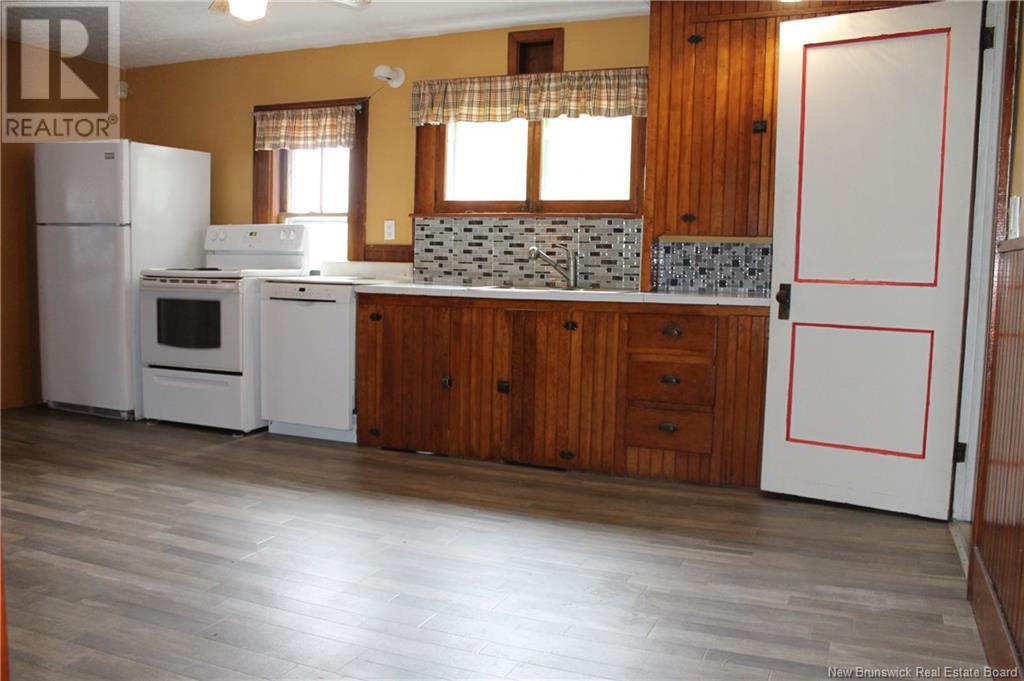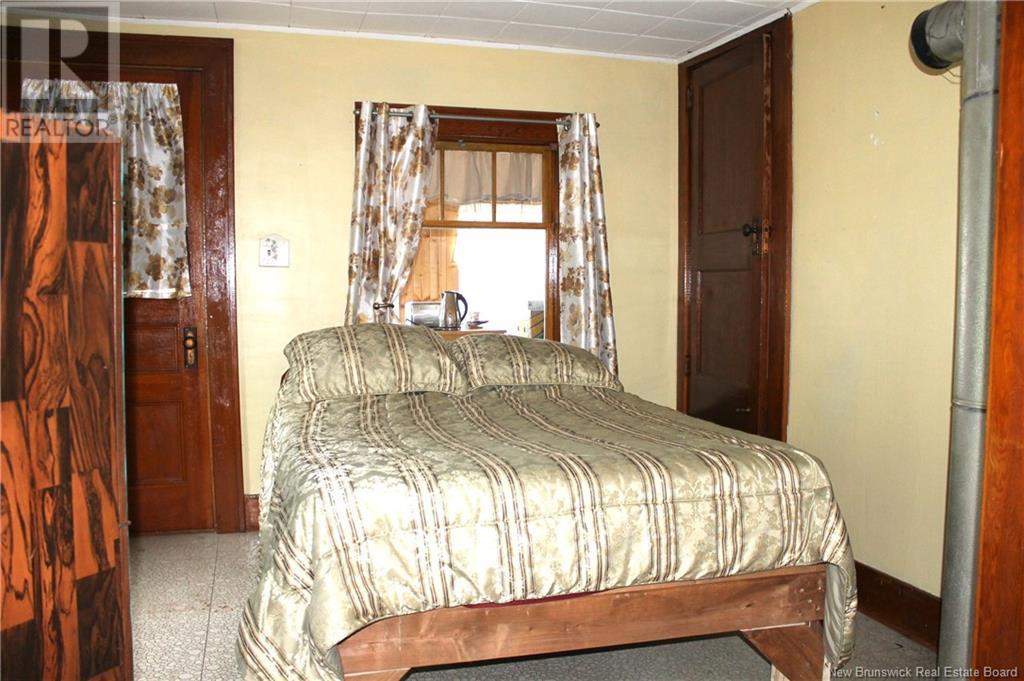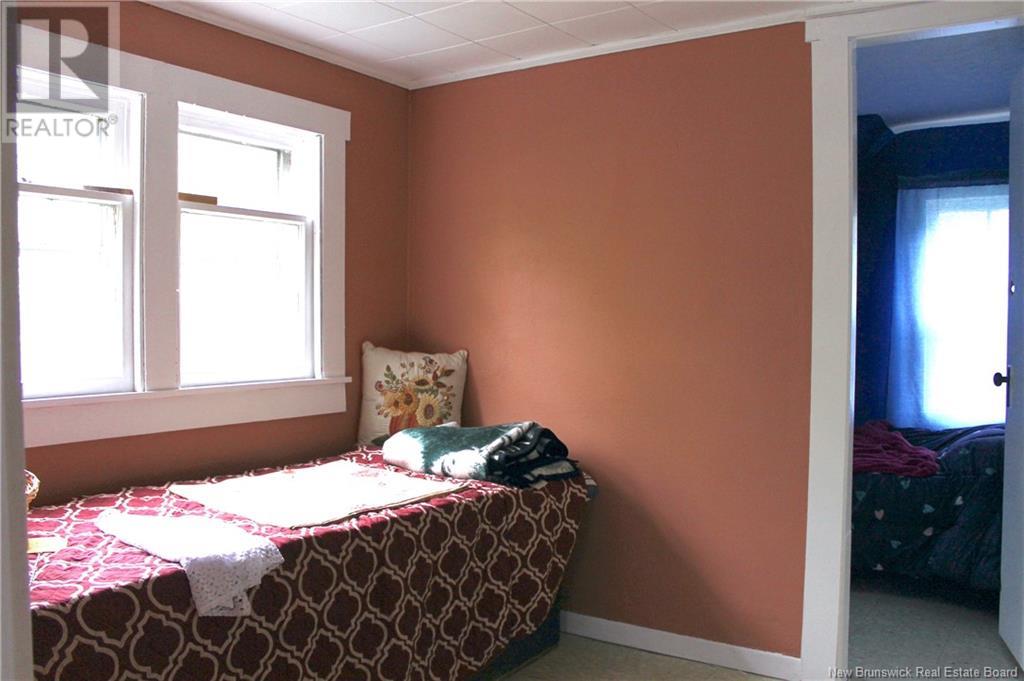1200 610 Route Upper Queensbury, New Brunswick E3G 1Y7
$159,000
Welcome to 1200 Caverhill Road! This older home has a unique personality. Main entrance comes into a large common room with large adjoining pantry, and into the kitchen area. Off the kitchen is the laundry, bathroom, dining and living areas, and entrance to the large front porch/sunroom. Three (3) bedrooms upstairs, and a landing with large window seat/storage. Downstairs is flexible space as the current owner has the ""Living Room"" set up as a bedroom. It's a great price point for first time home owners, with lots of opportunity to personalize. It would also make a great second home or cottage for the ATV, snowmobile or skiing enthusiast. It's close to Nackawic conveniences such as shopping, dining, curling and golf. It's also just a few minutes to the Crabbe Mountain Ski facility. This home has had many major improvements recently such as: 2 quality ductless split heat pumps (2024);Roof Shingles (2019);Well (2022); septic system (2022); 200 amp panel (2022); Basement foam insulation (2019) and more! It just needs your imagination! (id:27750)
Property Details
| MLS® Number | NB119021 |
| Property Type | Single Family |
| Structure | Shed |
Building
| Bathroom Total | 1 |
| Bedrooms Above Ground | 3 |
| Bedrooms Total | 3 |
| Constructed Date | 1940 |
| Cooling Type | Heat Pump |
| Exterior Finish | Wood |
| Foundation Type | Stone |
| Heating Fuel | Wood |
| Heating Type | Forced Air, Heat Pump |
| Stories Total | 2 |
| Size Interior | 1,500 Ft2 |
| Total Finished Area | 1500 Sqft |
| Type | House |
| Utility Water | Drilled Well, Well |
Land
| Acreage | No |
| Sewer | Septic Field |
| Size Irregular | 3000 |
| Size Total | 3000 M2 |
| Size Total Text | 3000 M2 |
Rooms
| Level | Type | Length | Width | Dimensions |
|---|---|---|---|---|
| Second Level | Bedroom | 6'10'' x 7'7'' | ||
| Second Level | Bedroom | 10'8'' x 9'0'' | ||
| Second Level | Bedroom | 11'9'' x 10'6'' | ||
| Main Level | Living Room | 10'6'' x 9'6'' | ||
| Main Level | Dining Room | 11'7'' x 7'7'' | ||
| Main Level | 3pc Bathroom | 11'6'' x 6'6'' | ||
| Main Level | Laundry Room | 7'8'' x 5'9'' | ||
| Main Level | Pantry | 6'5'' x 5'5'' | ||
| Main Level | Sitting Room | 17' x 11'5'' | ||
| Main Level | Sunroom | 24' x 8' | ||
| Main Level | Kitchen | 18' x 13' |
https://www.realtor.ca/real-estate/28348376/1200-610-route-upper-queensbury
Contact Us
Contact us for more information


















