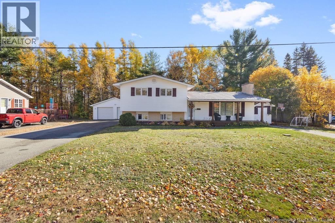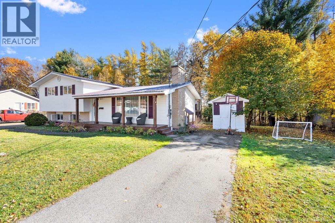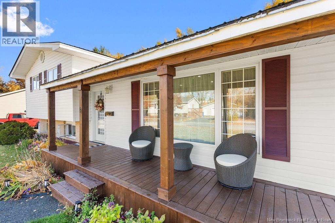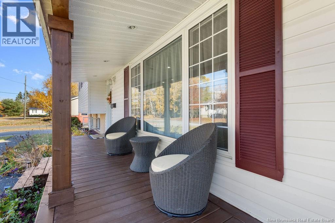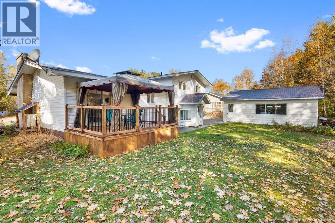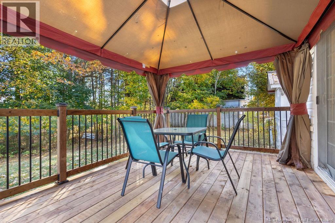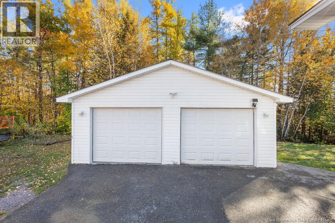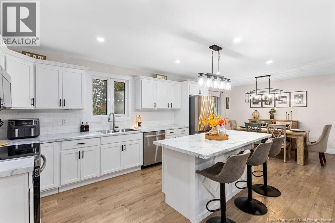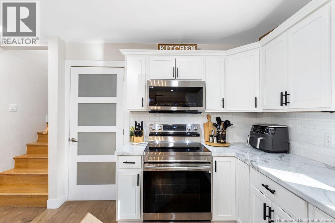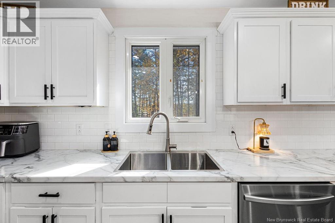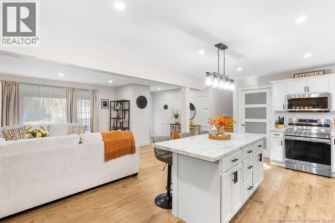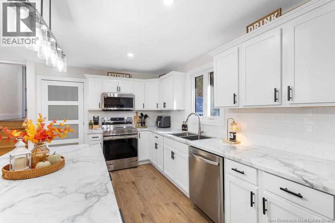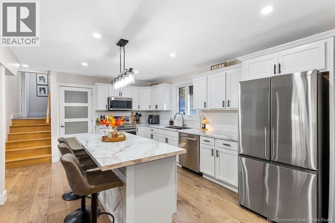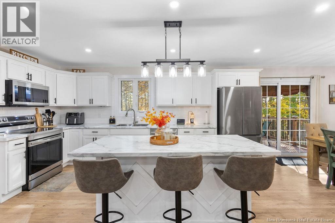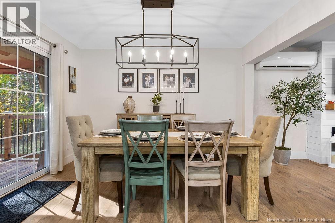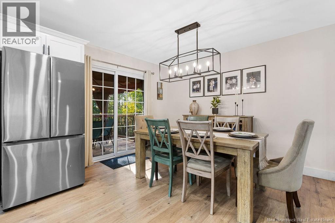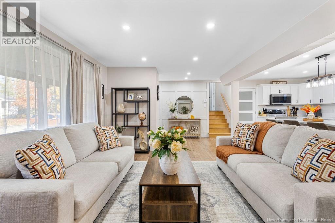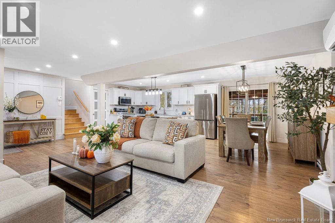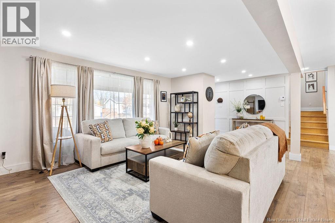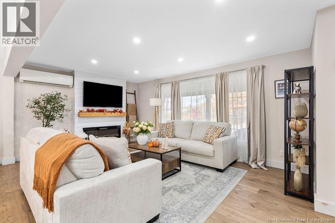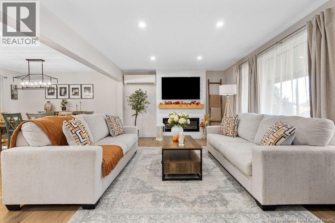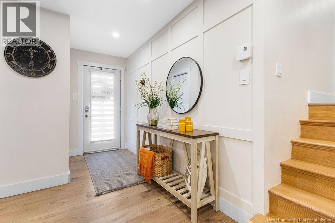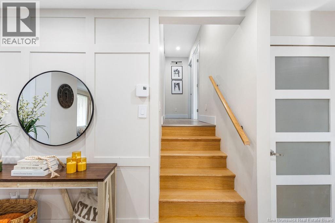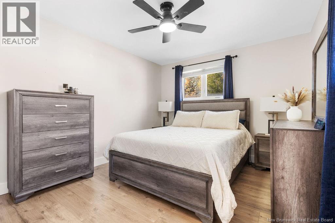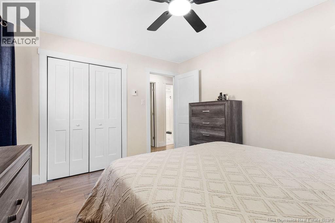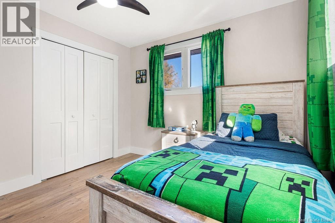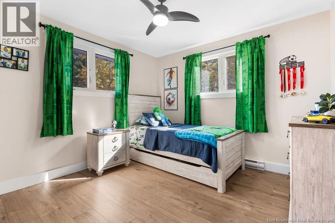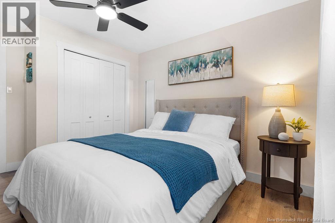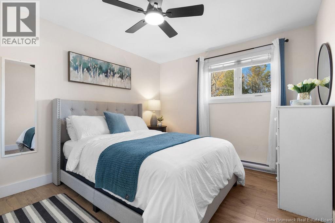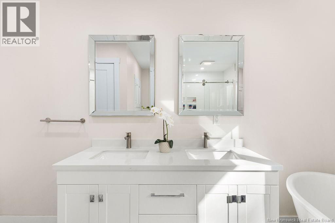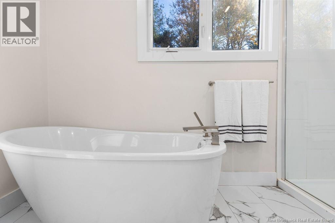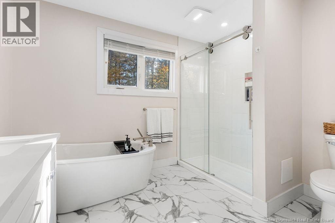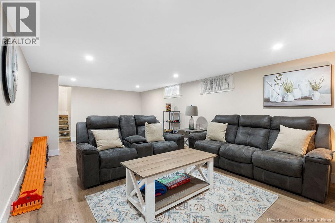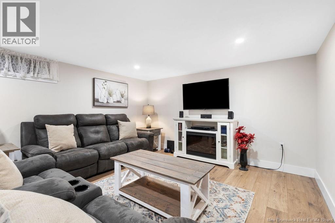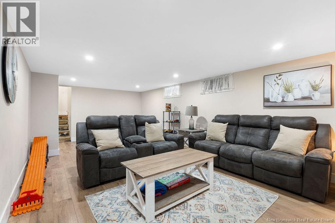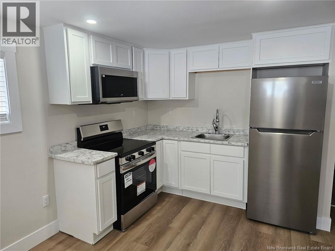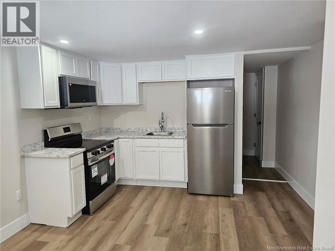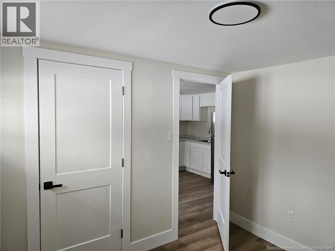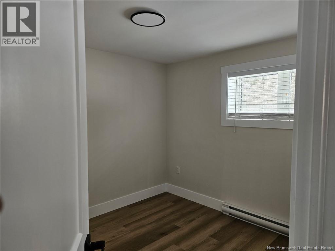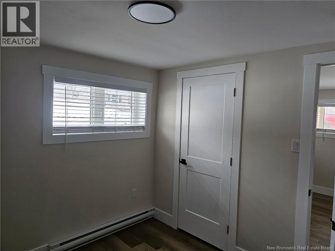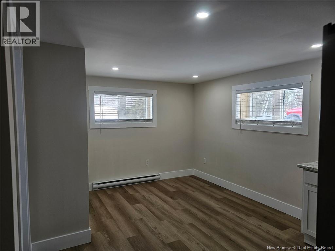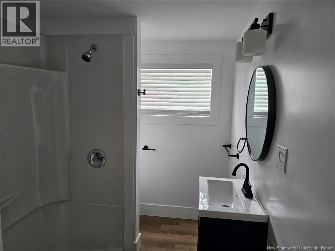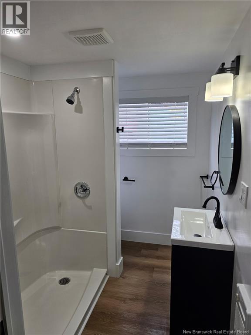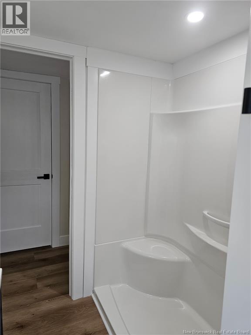4 Bedroom
2 Bathroom
2,335 ft2
Split Entry Bungalow, 4 Level
Heat Pump
Baseboard Heaters, Heat Pump
Landscaped
$369,900
What a gem! This split-level home is located in a fantastic neighborhood, conveniently on the bus route and just minutes from schools, churches, the Federal Payroll building, recreation facilities, and all amenities. It's also a short drive to the Regional Hospital and Nursing Homes. The spacious lot includes a double car garage and two driveways, perfect for tenants or guests. The exterior boasts a refreshed look with a new front deck and a stunning back deck, ideal for curb appeal and entertaining. Inside, extensive renovations have been done, including a new extra electrical panel with breakers, updated plugs and switches, new baseboards, all-new PEX plumbing, an added beam for an open concept design, and a brand-new kitchen with cabinets, counters, an island, and appliances. There's also a newly constructed one-bedroom, self-contained apartment renting for $1250/month, a beautiful main bathroom with a large shower and soaker tub, and elegant engineered hardwood floors with fresh paint throughout. This home is a must-seecontact your REALTOR® today! (id:27750)
Property Details
|
MLS® Number
|
NB128750 |
|
Property Type
|
Single Family |
|
Features
|
Balcony/deck/patio |
|
Structure
|
Shed |
Building
|
Bathroom Total
|
2 |
|
Bedrooms Above Ground
|
3 |
|
Bedrooms Below Ground
|
1 |
|
Bedrooms Total
|
4 |
|
Architectural Style
|
Split Entry Bungalow, 4 Level |
|
Constructed Date
|
1973 |
|
Cooling Type
|
Heat Pump |
|
Exterior Finish
|
Vinyl |
|
Flooring Type
|
Hardwood |
|
Foundation Type
|
Concrete |
|
Heating Fuel
|
Electric |
|
Heating Type
|
Baseboard Heaters, Heat Pump |
|
Stories Total
|
1 |
|
Size Interior
|
2,335 Ft2 |
|
Total Finished Area
|
2335 Sqft |
|
Type
|
House |
|
Utility Water
|
Municipal Water |
Parking
Land
|
Access Type
|
Year-round Access, Public Road |
|
Acreage
|
No |
|
Landscape Features
|
Landscaped |
|
Sewer
|
Municipal Sewage System |
|
Size Irregular
|
1068 |
|
Size Total
|
1068 M2 |
|
Size Total Text
|
1068 M2 |
Rooms
| Level |
Type |
Length |
Width |
Dimensions |
|
Second Level |
5pc Bathroom |
|
|
10' x 11'5'' |
|
Second Level |
Bedroom |
|
|
10'6'' x 11'6'' |
|
Second Level |
Bedroom |
|
|
10' x 13'3'' |
|
Second Level |
Primary Bedroom |
|
|
10'5'' x 13'3'' |
|
Basement |
Other |
|
|
22' x 20' |
|
Basement |
Storage |
|
|
24'2'' x 10'7'' |
|
Basement |
Family Room |
|
|
24'2'' x 12'9'' |
|
Basement |
Laundry Room |
|
|
4' x 5' |
|
Main Level |
Living Room |
|
|
18'10'' x 11'7'' |
|
Main Level |
Kitchen/dining Room |
|
|
24'6'' x 11'10'' |
https://www.realtor.ca/real-estate/29034212/12-springvale-avenue-chatham


