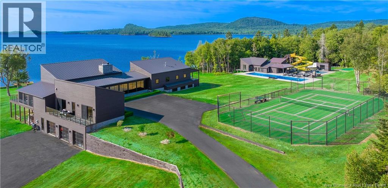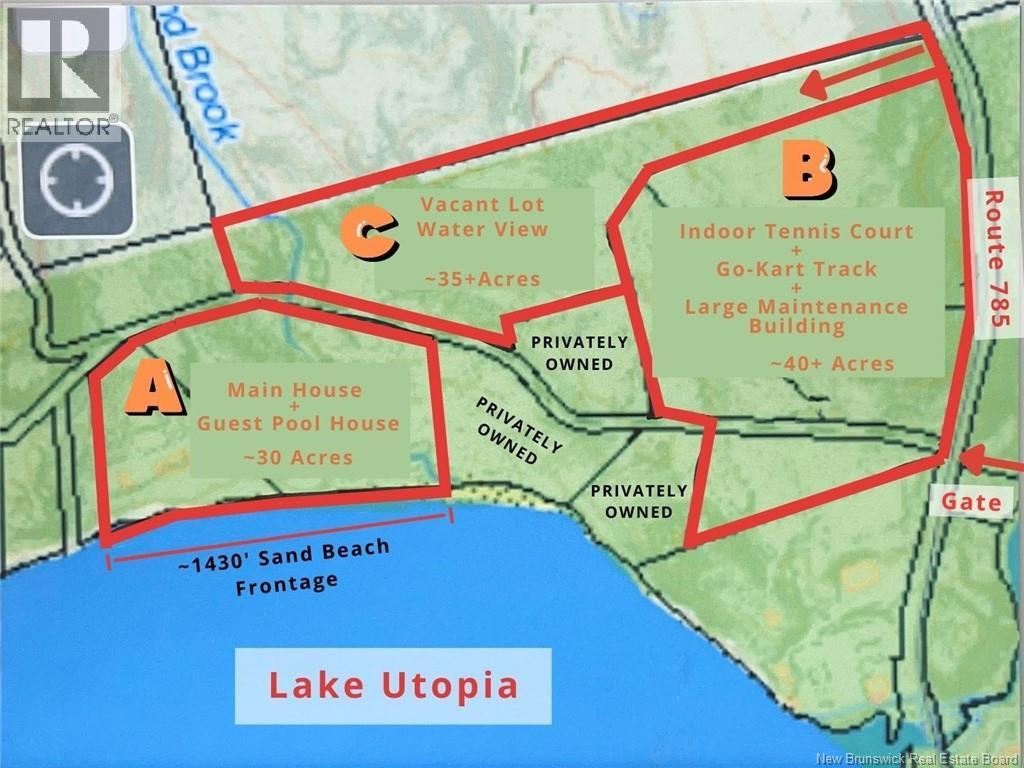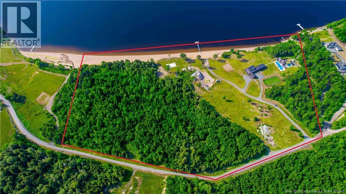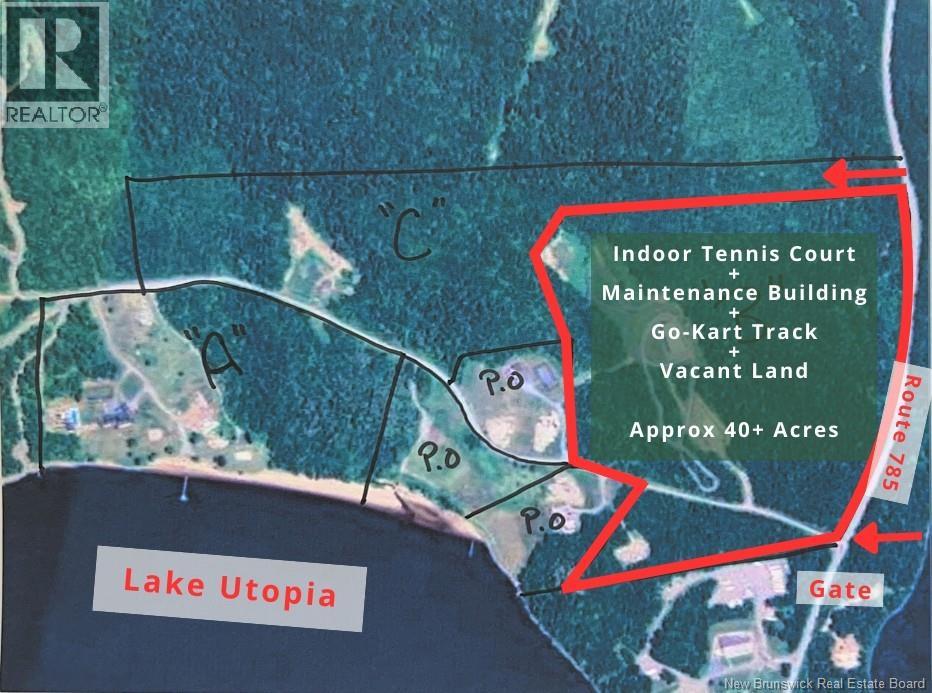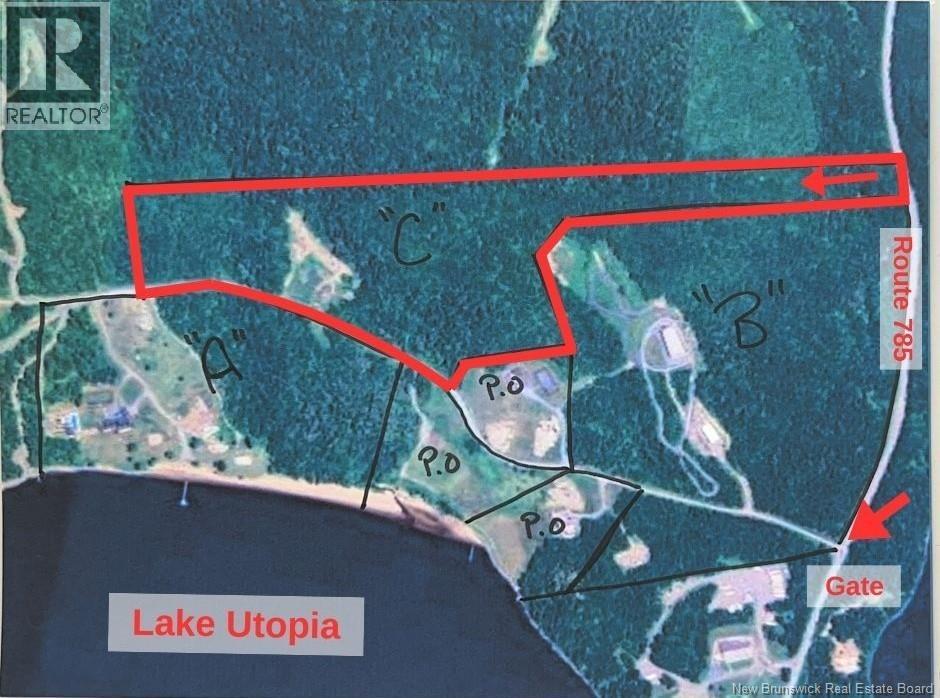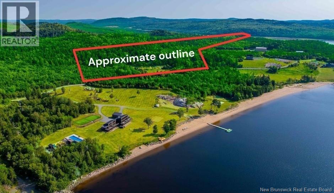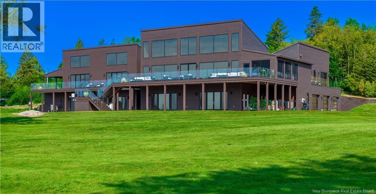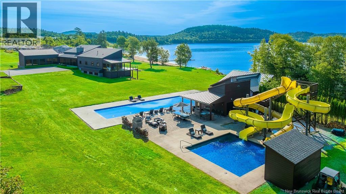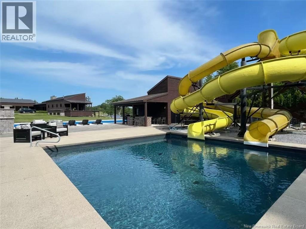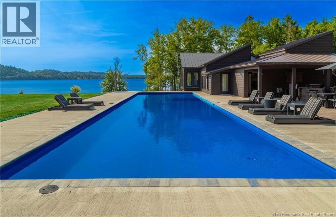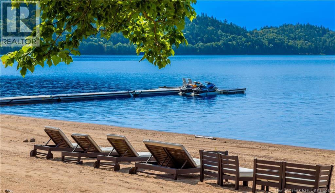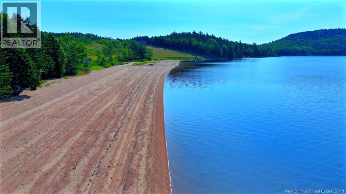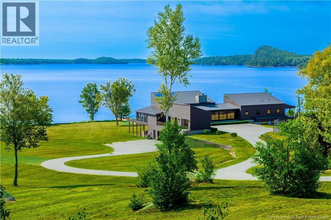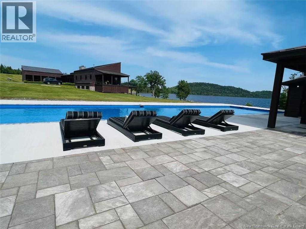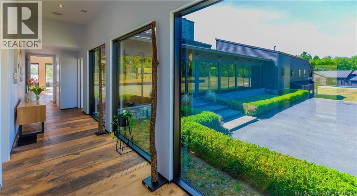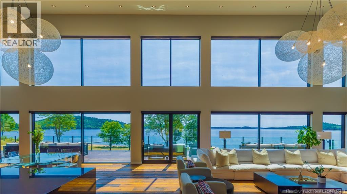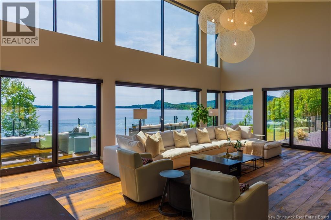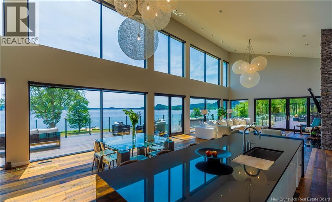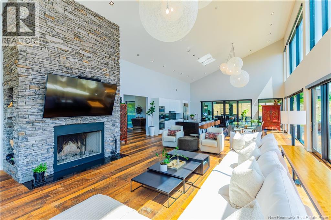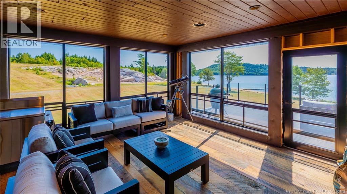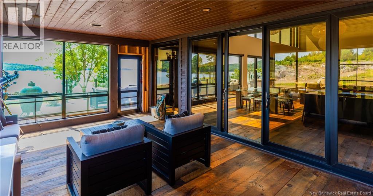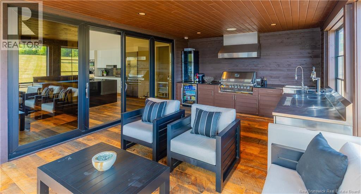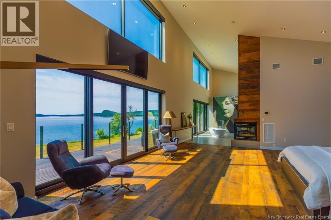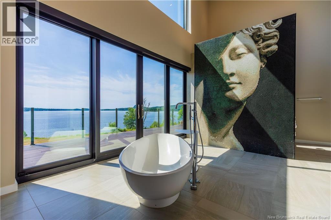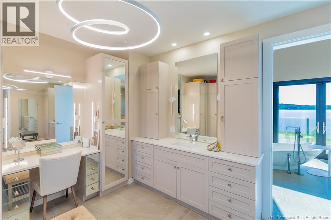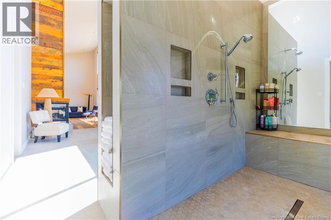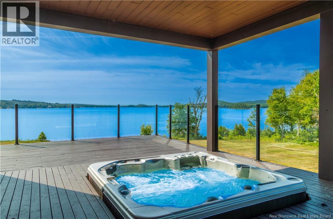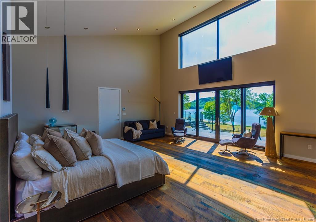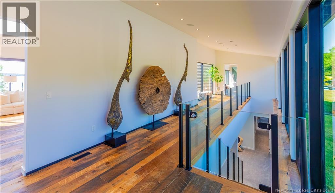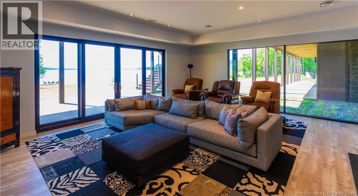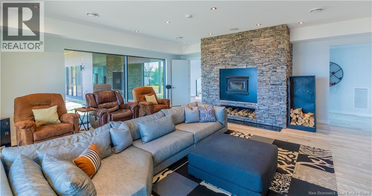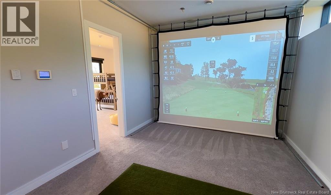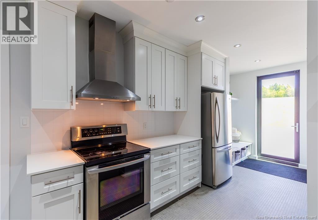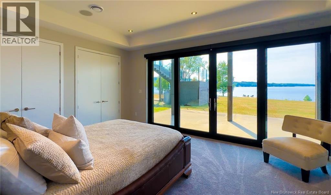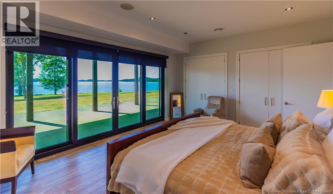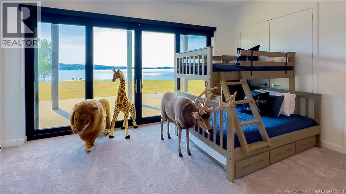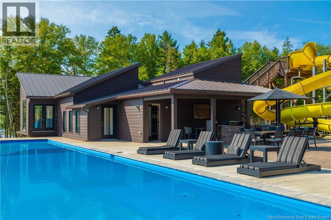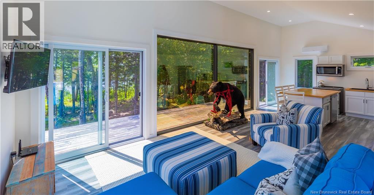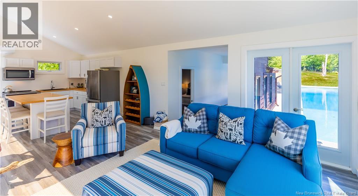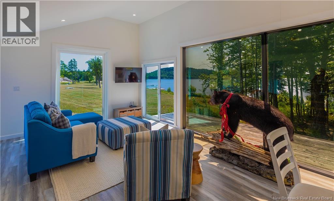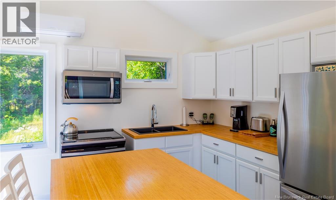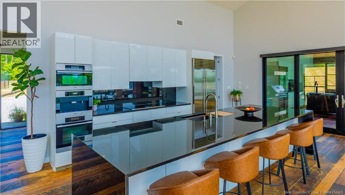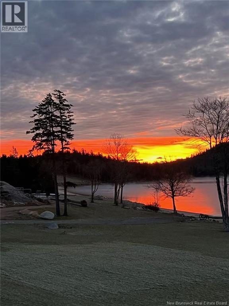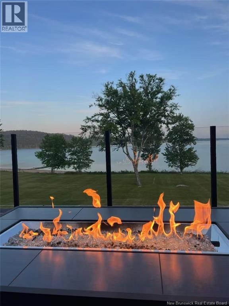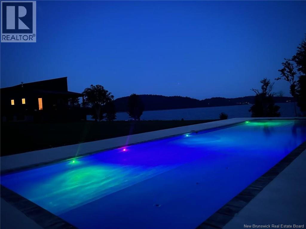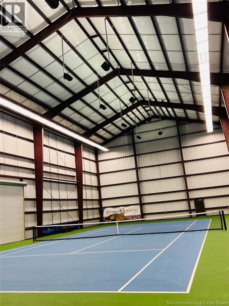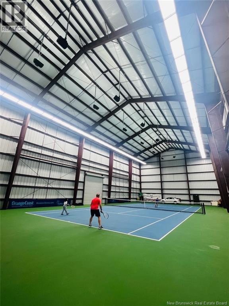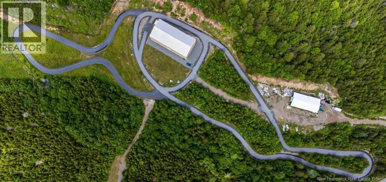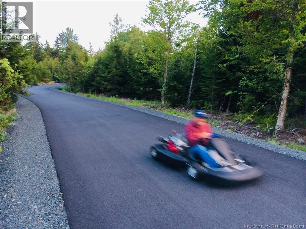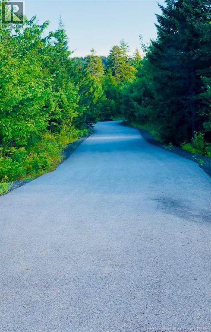8 Bedroom
8 Bathroom
7,705 ft2
Inground Pool
Central Air Conditioning, Air Conditioned, Heat Pump, Air Exchanger
Heat Pump, Stove
Acreage
Landscaped
$9,880,000
Lake Utopia Luxury Estate & Recreation Retreat Package Sale (MLS® NB124676, NB124970, NB125163/NB125165): A rare multi-parcel opportunity in a gated enclave on Lake UtopiaNew Brunswicks second-largest lakecombining luxury living, scenic development land, and turnkey recreation. The residential estate (NB124676) spans 30+ acres with 1,400+ ft of sandy beach and an ~8,000 sq ft modern main residence plus a 2-bedroom guest home (8 beds, 7.5 baths). Walls of glass frame south-facing sunsets; the chefs kitchen connects to a covered outdoor kitchen; resort amenities include a saltwater infinity pool, hot tub with waterslides, tournament-grade tennis court, and an oversized 3-car garage. The lower level adds an entertainment suite with kitchenette for multi-generational living. Adjacent land (NB124970) offers 30+ elevated, road-fronted, water-view acresprivate, forested, and ready for a signature build. The recreation/development tract (NB125163/NB125165) delivers 40+ acres with a full-size indoor tennis court (pro acrylic surface, commercial lighting, washrooms/showers), a paved 1 km go-kart track, and a 40'×100' maintenance building with water view. Assemble a legacy lakefront compoundwith year-round recreation, extraordinary privacy, and seamless package acquisition under the four referenced MLS® numbers. (id:27750)
Property Details
|
MLS® Number
|
NB126998 |
|
Property Type
|
Single Family |
|
Features
|
Rolling, Beach |
|
Pool Type
|
Inground Pool |
|
Structure
|
Tennis Court |
|
View Type
|
Lake View |
Building
|
Bathroom Total
|
8 |
|
Bedrooms Above Ground
|
5 |
|
Bedrooms Below Ground
|
3 |
|
Bedrooms Total
|
8 |
|
Constructed Date
|
2012 |
|
Cooling Type
|
Central Air Conditioning, Air Conditioned, Heat Pump, Air Exchanger |
|
Exterior Finish
|
Cedar Shingles |
|
Flooring Type
|
Carpeted, Ceramic, Laminate, Tile, Wood |
|
Foundation Type
|
Insulated Concrete Forms |
|
Half Bath Total
|
1 |
|
Heating Fuel
|
Wood |
|
Heating Type
|
Heat Pump, Stove |
|
Stories Total
|
2 |
|
Size Interior
|
7,705 Ft2 |
|
Total Finished Area
|
7705 Sqft |
|
Type
|
House |
|
Utility Water
|
Drilled Well, Well |
Parking
|
Attached Garage
|
|
|
Integrated Garage
|
|
|
Underground
|
|
|
Garage
|
|
|
Inside Entry
|
|
Land
|
Access Type
|
Year-round Access, Water Access, Private Road |
|
Acreage
|
Yes |
|
Landscape Features
|
Landscaped |
|
Sewer
|
Septic Field |
|
Size Irregular
|
100 |
|
Size Total
|
100 Ac |
|
Size Total Text
|
100 Ac |
Rooms
| Level |
Type |
Length |
Width |
Dimensions |
|
Main Level |
Bedroom |
|
|
12' x 10' |
|
Main Level |
Bedroom |
|
|
12' x 10' |
|
Main Level |
Exercise Room |
|
|
19' x 18' |
|
Main Level |
Office |
|
|
21' x 18' |
|
Main Level |
Primary Bedroom |
|
|
50' x 25' |
|
Main Level |
Kitchen |
|
|
25' x 24' |
|
Main Level |
Living Room |
|
|
25' x 16' |
https://www.realtor.ca/real-estate/28881699/1191-route-785-utopia


