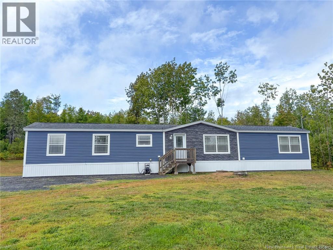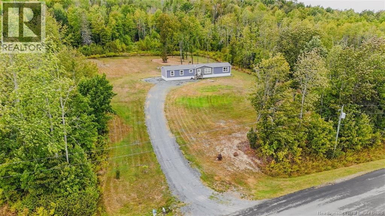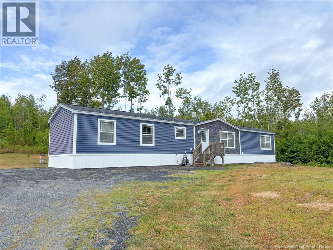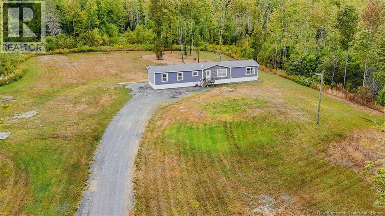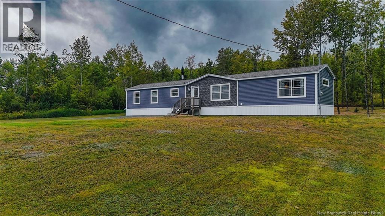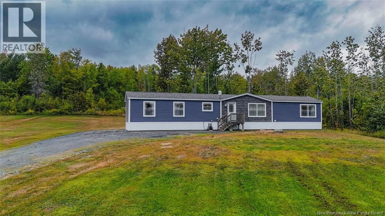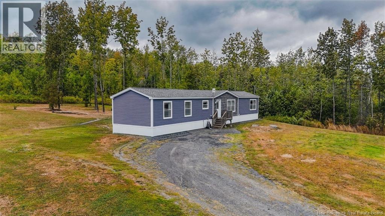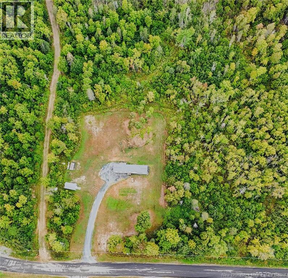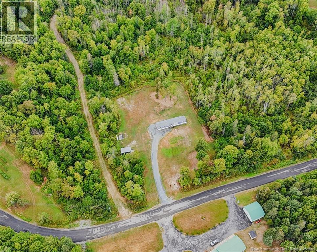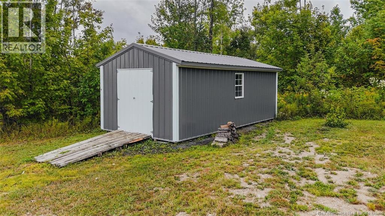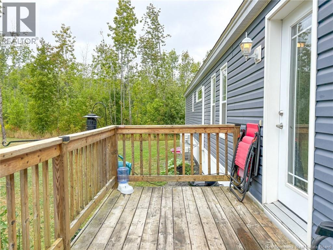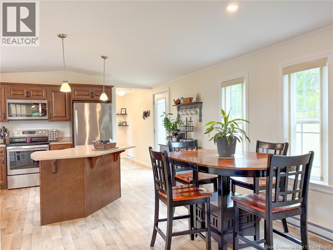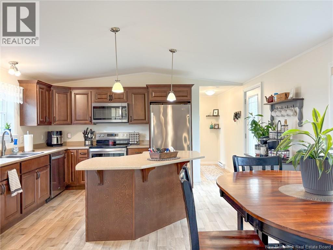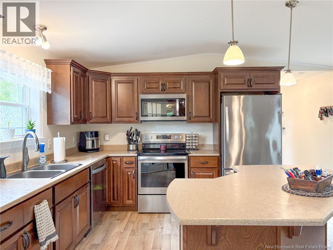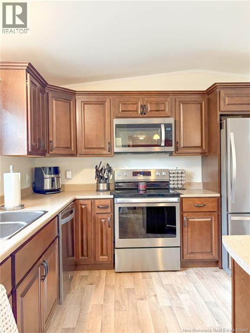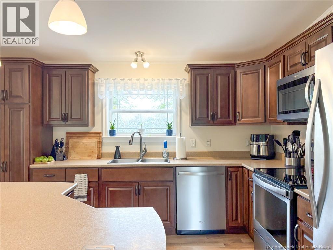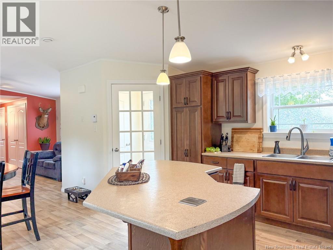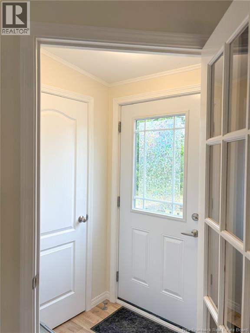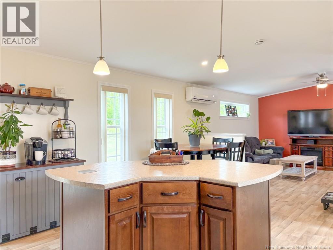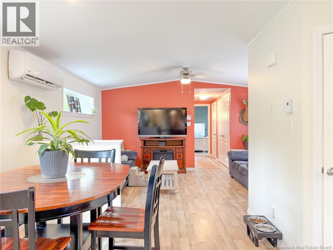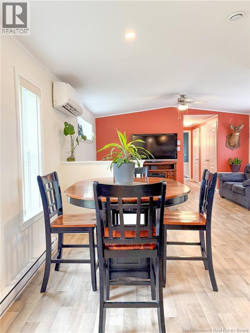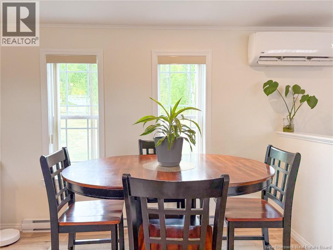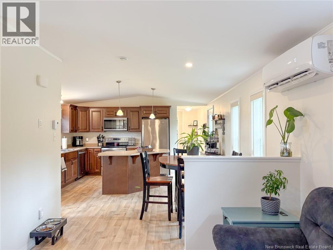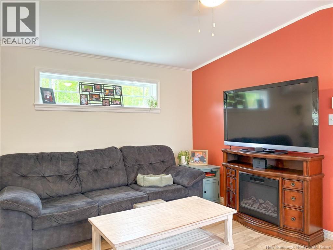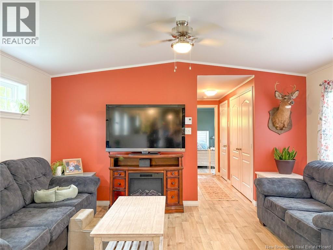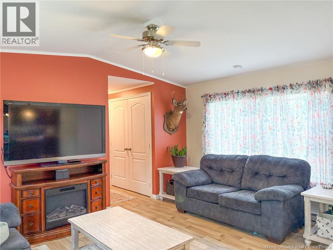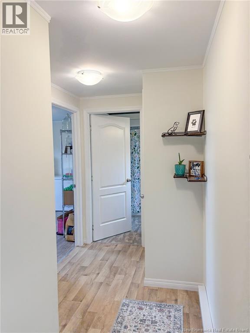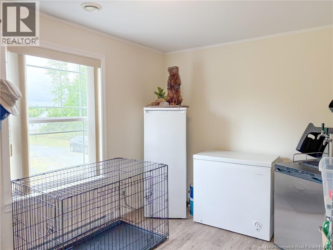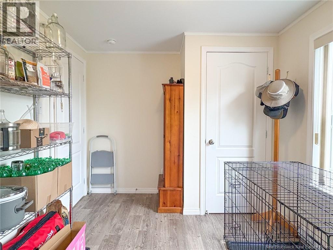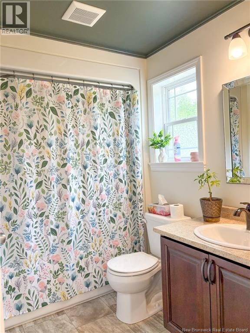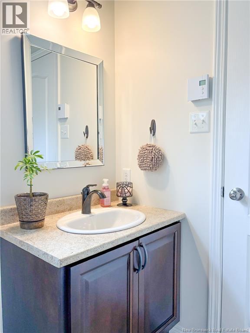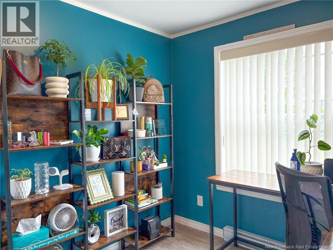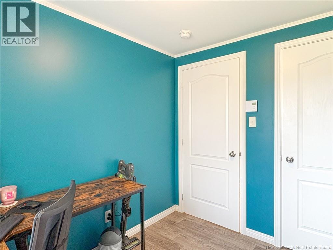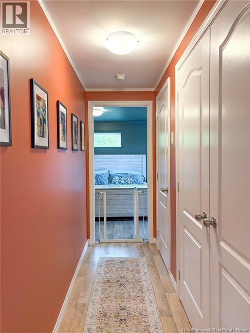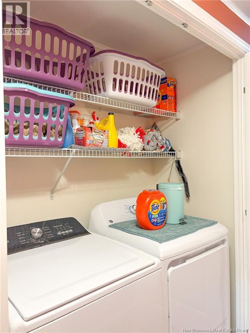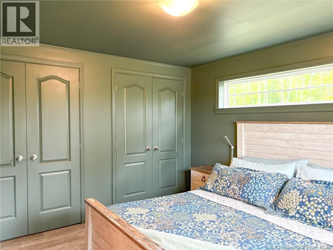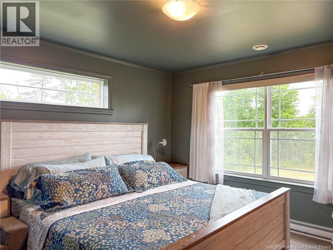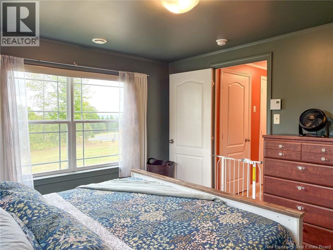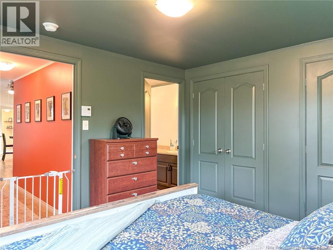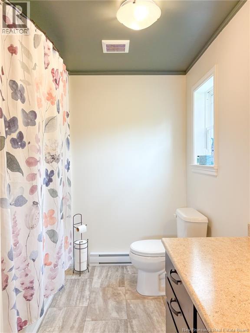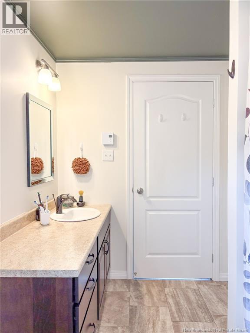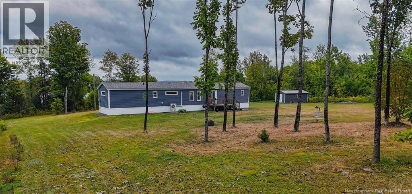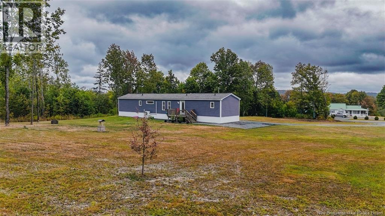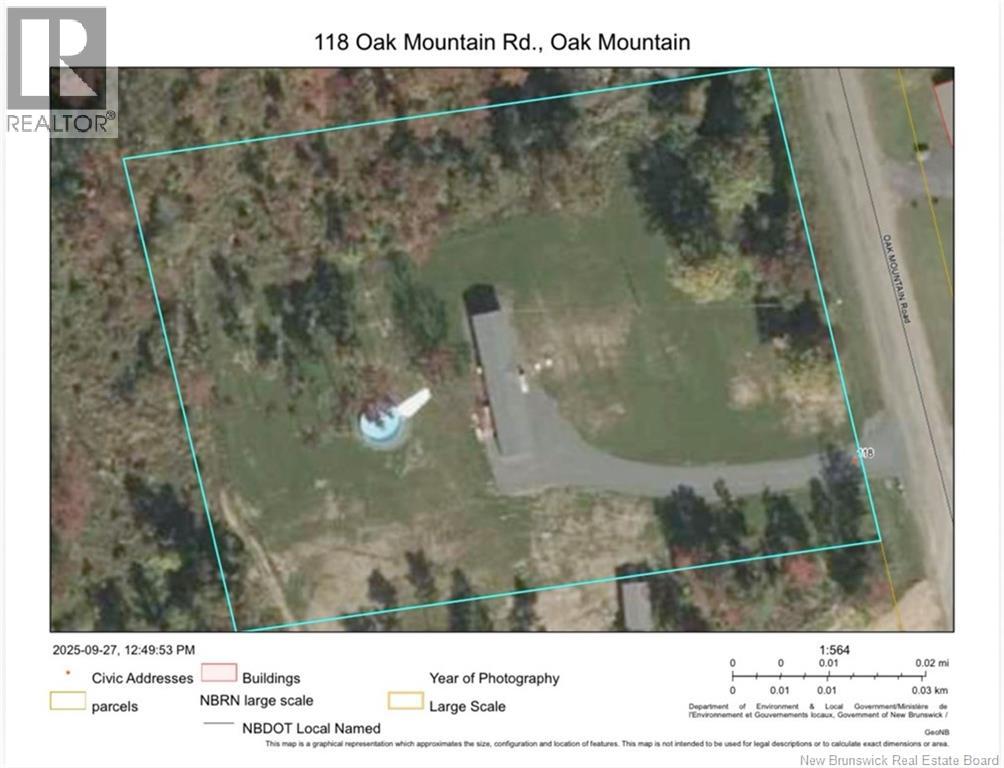3 Bedroom
2 Bathroom
1,184 ft2
Heat Pump, Air Exchanger
Baseboard Heaters, Heat Pump
Acreage
Landscaped
$269,900
**RECENT PRICE IMPROVEMENT!** Step into modern living wrapped in complete privacy. Set on 1.89 acres of beautifully landscaped grounds framed by mature birch trees, this 2018-built, three-bedroom, two-bath mini home feels like your own hidden retreat. A private gravel drive winds past lush green grasses, shrubs and a storage shed before welcoming you inside to an airy open-concept living space. At the heart of the home, a stylish kitchen with dark cherry cabinetry, stainless steel appliances, and a spacious island flows seamlessly into dining and living areas designed for connection. A cozy mudroom doubles as a vestibule at the front door, while a back deck and rear entry extends living outdoors. The crown jewel: a full primary suite tucked away on its own wing, enveloped in a rich, dark green palette with matching trim and ceilings, a bold, designer touch. The ensuite boasts an oversized garden tub (custom option), perfect for unwinding. Two additional bedrooms, a full bath, and convenient hallway laundry complete the plan. With cushion flooring, ductless mini split comfort, baseboard heating, and timeless finishes throughout, this seven-year-young home blends functionality with flair. Private, peaceful, and move-in ready - this is not just a home, its a lifestyle. Tour this home virtually using the Matterport 3D tour link attached to the listing! Schedule a private visit with your REALTOR® of choice TODAY! (id:27750)
Property Details
|
MLS® Number
|
NB127306 |
|
Property Type
|
Single Family |
|
Features
|
Treed, Balcony/deck/patio |
|
Road Type
|
Paved Road |
|
Structure
|
Shed |
Building
|
Bathroom Total
|
2 |
|
Bedrooms Above Ground
|
3 |
|
Bedrooms Total
|
3 |
|
Basement Type
|
Crawl Space |
|
Constructed Date
|
2018 |
|
Cooling Type
|
Heat Pump, Air Exchanger |
|
Exterior Finish
|
Vinyl |
|
Foundation Type
|
Block |
|
Heating Fuel
|
Electric |
|
Heating Type
|
Baseboard Heaters, Heat Pump |
|
Size Interior
|
1,184 Ft2 |
|
Total Finished Area
|
1184 Sqft |
|
Type
|
House |
|
Utility Water
|
Drilled Well, Well |
Land
|
Access Type
|
Year-round Access, Road Access, Public Road |
|
Acreage
|
Yes |
|
Landscape Features
|
Landscaped |
|
Size Irregular
|
1.89 |
|
Size Total
|
1.89 Ac |
|
Size Total Text
|
1.89 Ac |
Rooms
| Level |
Type |
Length |
Width |
Dimensions |
|
Main Level |
3pc Bathroom |
|
|
10'0'' x 6'2'' |
|
Main Level |
Bedroom |
|
|
13'0'' x 10'11'' |
|
Main Level |
Mud Room |
|
|
4'6'' x 4'6'' |
|
Main Level |
3pc Bathroom |
|
|
7'10'' x 5'8'' |
|
Main Level |
Bedroom |
|
|
11'9'' x 8'9'' |
|
Main Level |
Bedroom |
|
|
8'9'' x 7'7'' |
|
Main Level |
Living Room |
|
|
14'9'' x 11'11'' |
|
Main Level |
Kitchen/dining Room |
|
|
18'4'' x 14'9'' |
https://www.realtor.ca/real-estate/28954563/118-oak-mountain-road-oak-mountain


