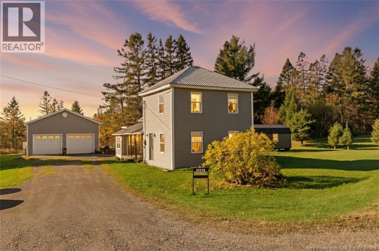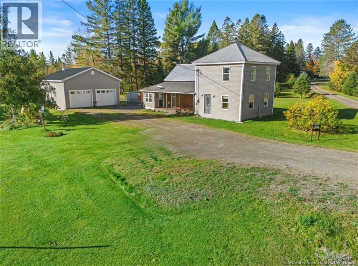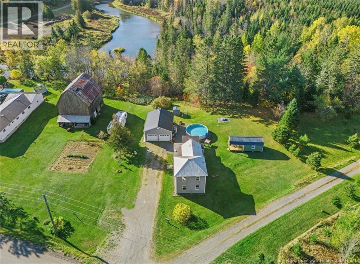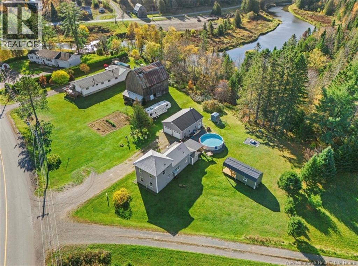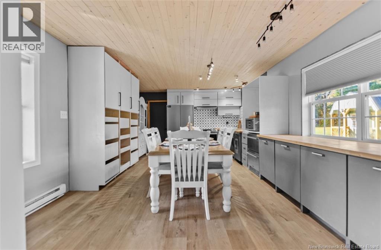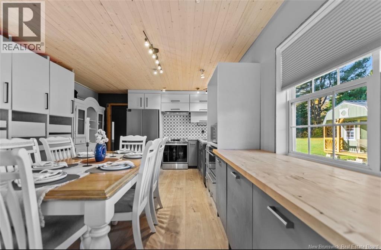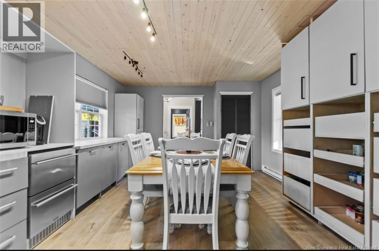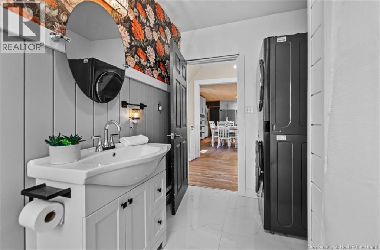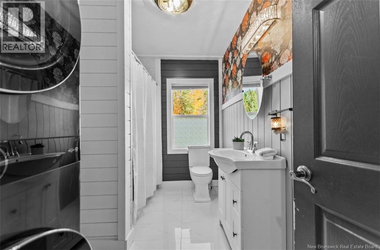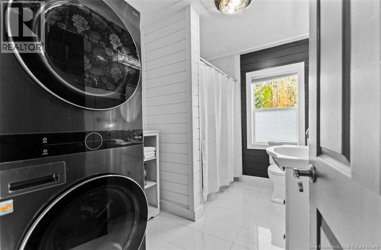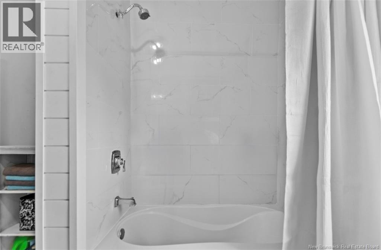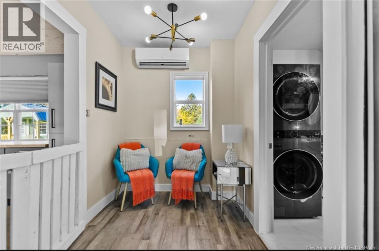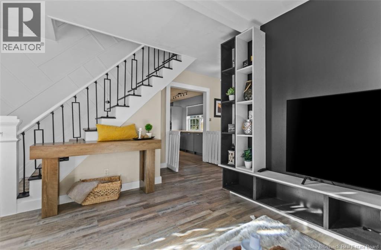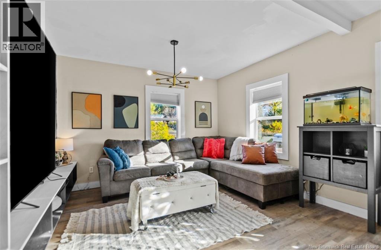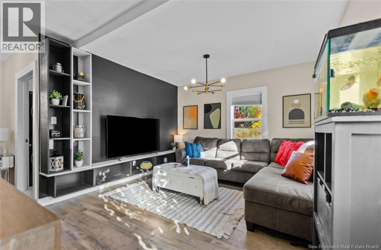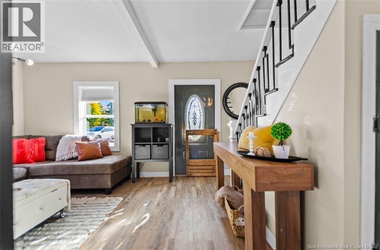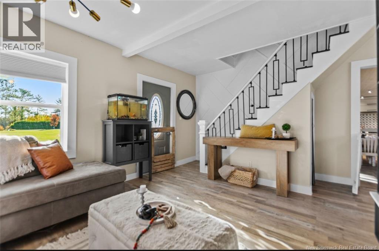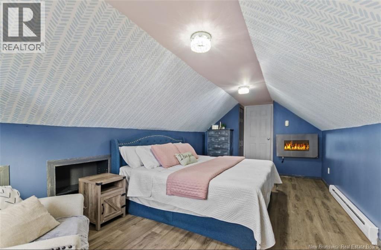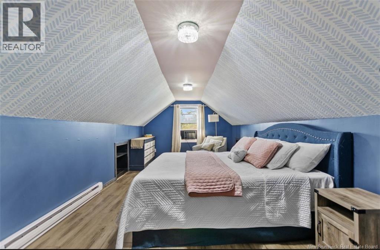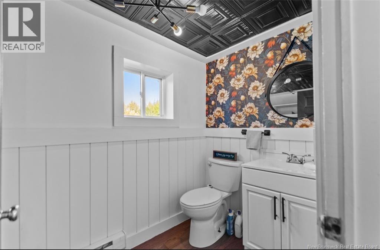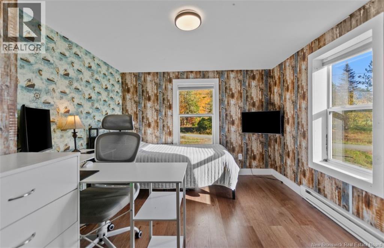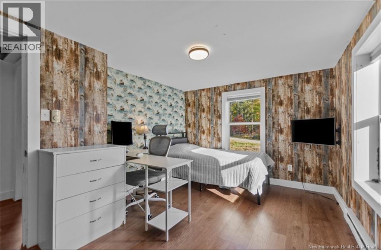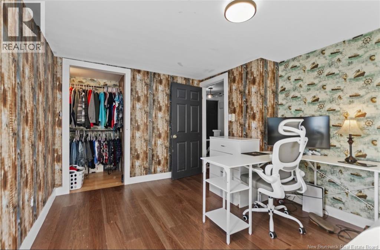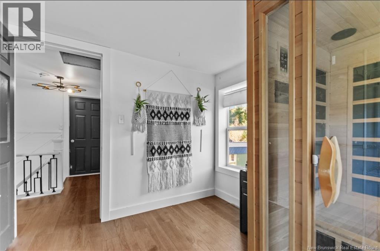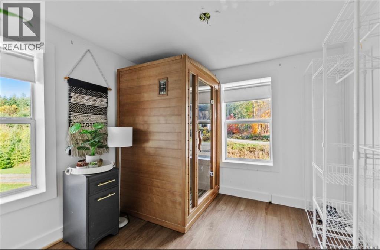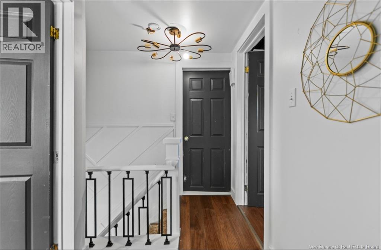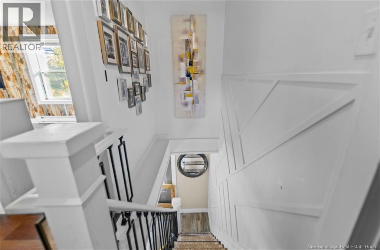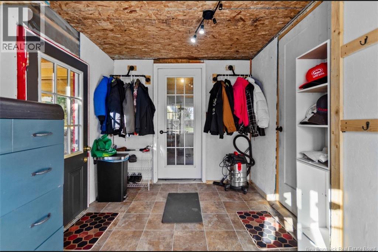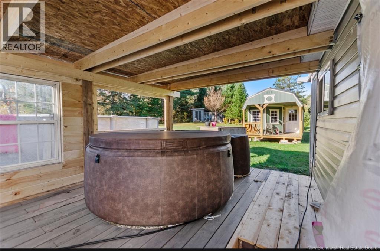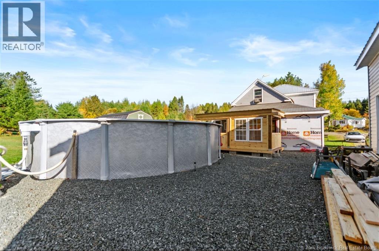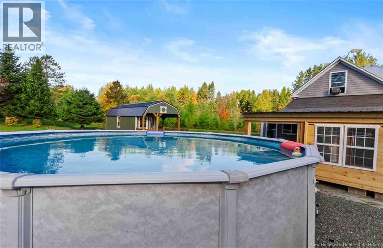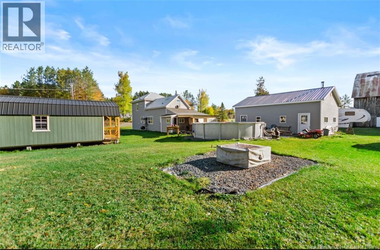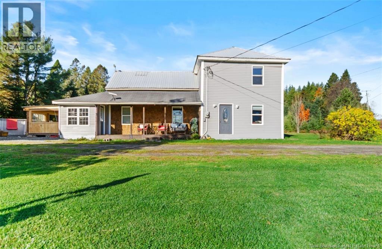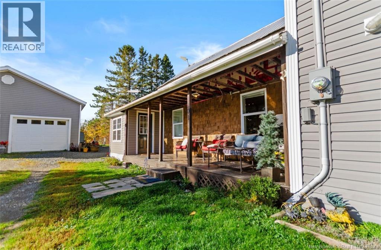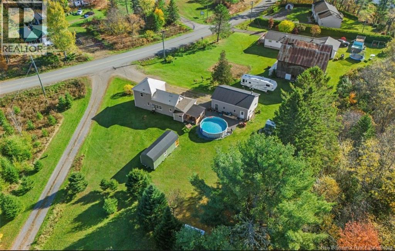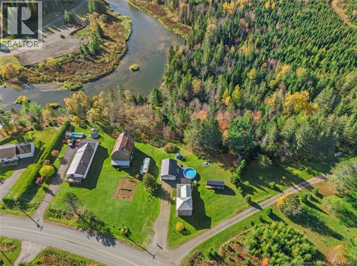3 Bedroom
2 Bathroom
975 ft2
2 Level
Above Ground Pool
Heat Pump
Baseboard Heaters, Heat Pump
Acreage
$299,900
This beautifully updated three-bedroom farmhouse is ideally situated just minutes from schools, banks, grocery stores, and other essential amenities, with the US border only a short 5-minute drive away. As you arrive, you'll be captivated by the inviting exterior, featuring a new private covered porch, hot tub, above-ground chlorine pool, and a 26x36 heated two-car garage (built in 2019) that offers ample space for your vehicles and storage. Step inside to discover a spacious kitchen and dining area, perfect for entertaining, along with a comfortable living room and a full bath equipped with a washer and dryer for added convenience. All stainless steel appliances less than 2 years old. The upper level boasts three well-appointed bedrooms and a half bath, ideal for family living. This home has seen numerous renovations and updates in the past three years, including electric heating, a modern ductless heat pump, and direct wiring for a generator, ensuring comfort and safety during power outages. To complete this rare package deal, this large property is approximately 2 acres. You'll relish the serene country setting, complete with raspberry bushes and a picturesque stream just a short walk awayperfect for kayaking adventures! Plus, with nearby ATV trails, outdoor enthusiasts will find plenty to explore. (id:27750)
Property Details
|
MLS® Number
|
NB128168 |
|
Property Type
|
Single Family |
|
Features
|
Balcony/deck/patio |
|
Pool Type
|
Above Ground Pool |
|
Structure
|
Shed |
Building
|
Bathroom Total
|
2 |
|
Bedrooms Above Ground
|
3 |
|
Bedrooms Total
|
3 |
|
Architectural Style
|
2 Level |
|
Constructed Date
|
1944 |
|
Cooling Type
|
Heat Pump |
|
Exterior Finish
|
Vinyl |
|
Flooring Type
|
Vinyl |
|
Foundation Type
|
Stone |
|
Half Bath Total
|
1 |
|
Heating Fuel
|
Electric |
|
Heating Type
|
Baseboard Heaters, Heat Pump |
|
Size Interior
|
975 Ft2 |
|
Total Finished Area
|
975 Sqft |
|
Type
|
House |
|
Utility Water
|
Drilled Well, Well |
Parking
|
Detached Garage
|
|
|
Garage
|
|
|
Heated Garage
|
|
Land
|
Access Type
|
Year-round Access |
|
Acreage
|
Yes |
|
Sewer
|
Septic System |
|
Size Irregular
|
7500 |
|
Size Total
|
7500 M2 |
|
Size Total Text
|
7500 M2 |
Rooms
| Level |
Type |
Length |
Width |
Dimensions |
|
Second Level |
Primary Bedroom |
|
|
18'6'' x 10'0'' |
|
Second Level |
Bedroom |
|
|
8'5'' x 9'0'' |
|
Second Level |
Bedroom |
|
|
12'8'' x 9'8'' |
|
Second Level |
Bath (# Pieces 1-6) |
|
|
4'5'' x 7'0'' |
|
Main Level |
Bath (# Pieces 1-6) |
|
|
10'3'' x 6'6'' |
|
Main Level |
Living Room |
|
|
14'0'' x 11'6'' |
|
Main Level |
Kitchen |
|
|
21'3'' x 12'6'' |
https://www.realtor.ca/real-estate/28976094/1101-route-110-route-tracey-mills


