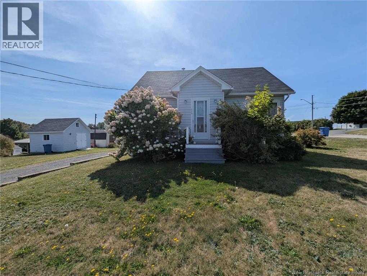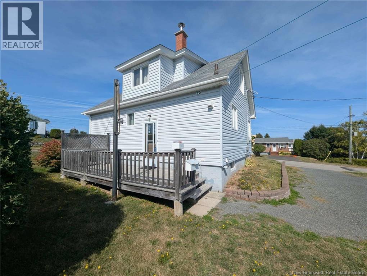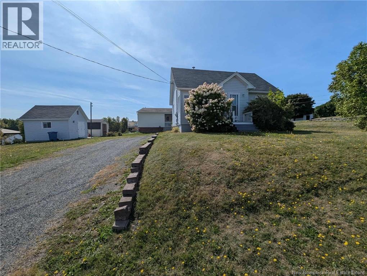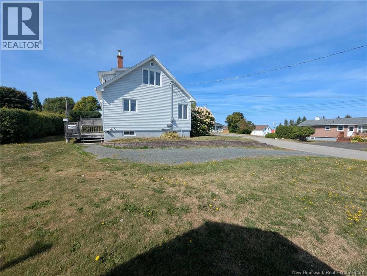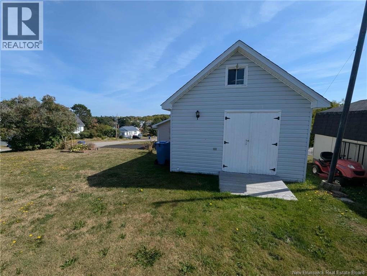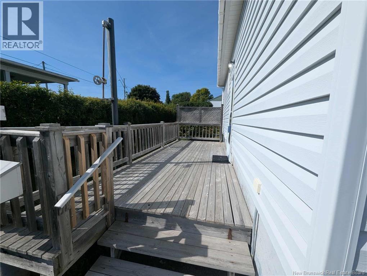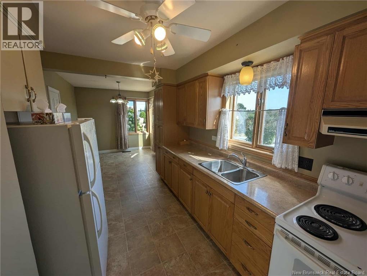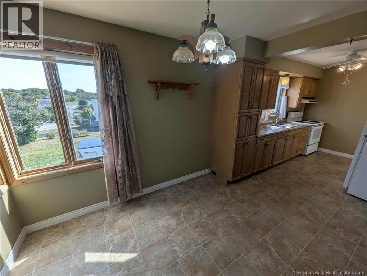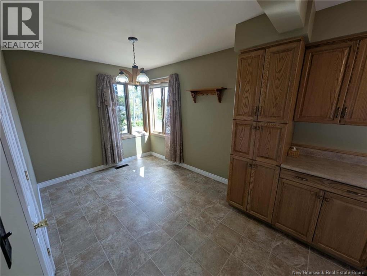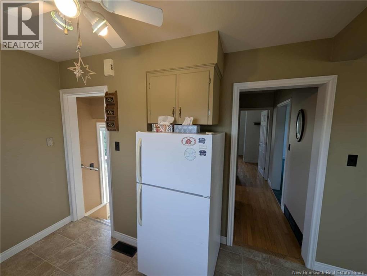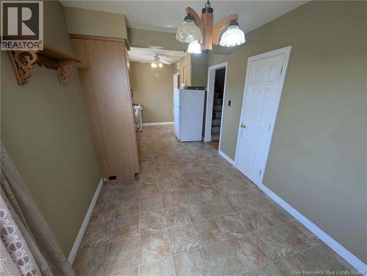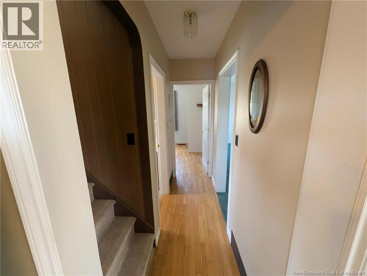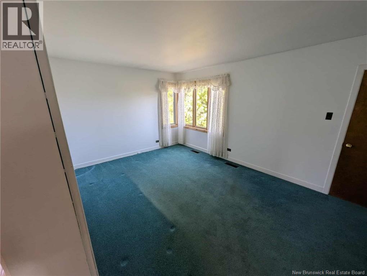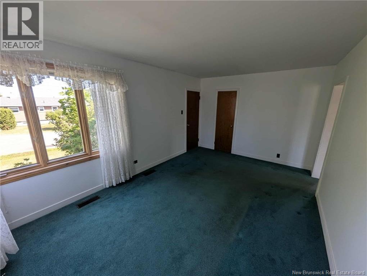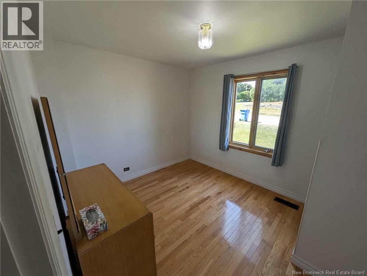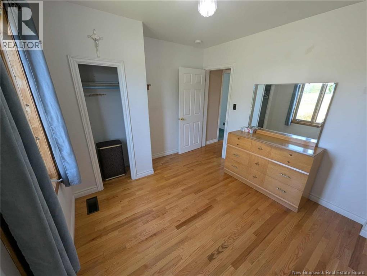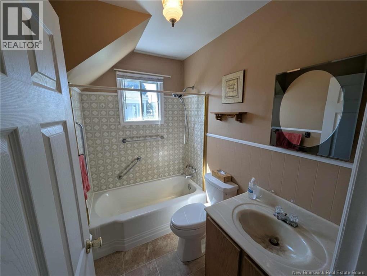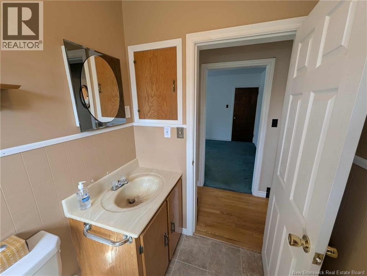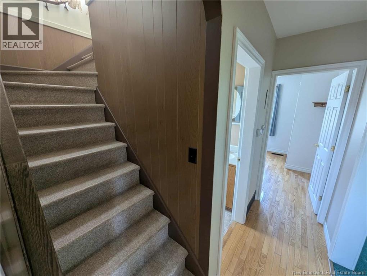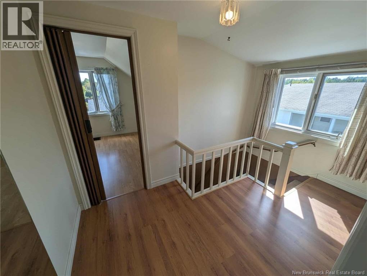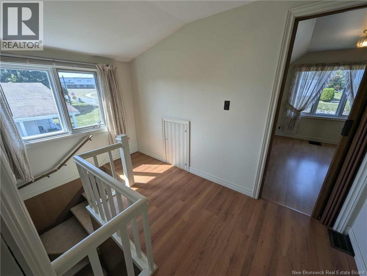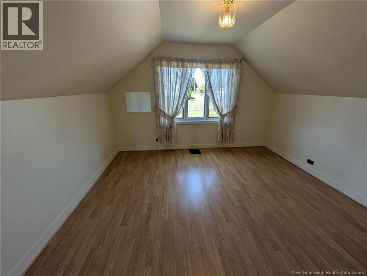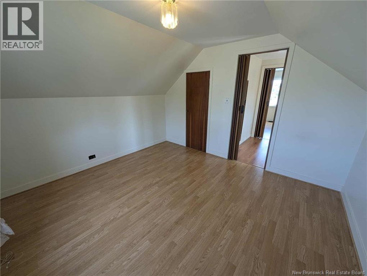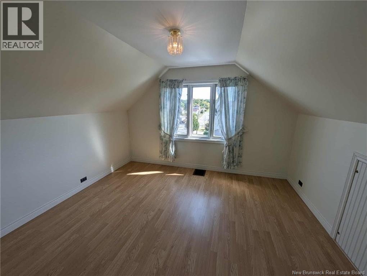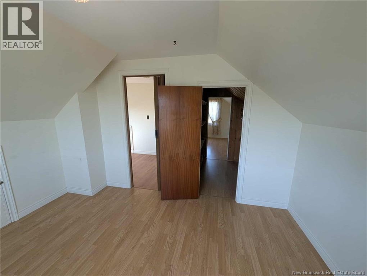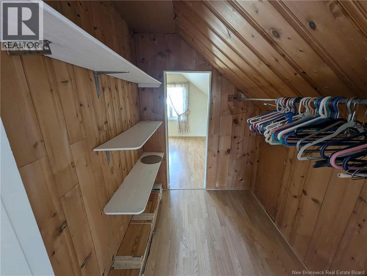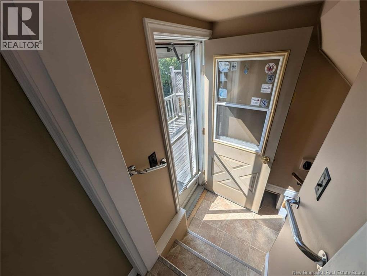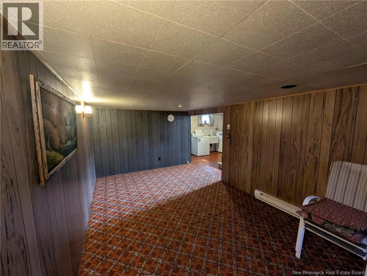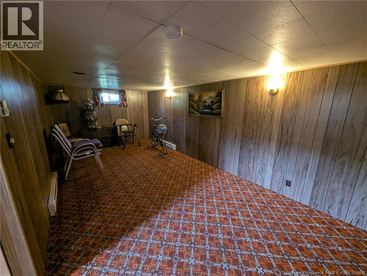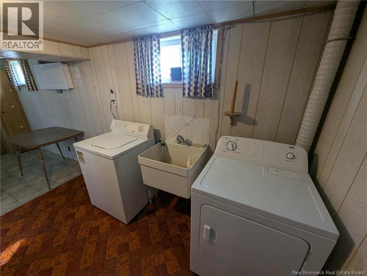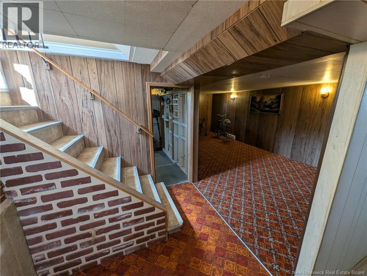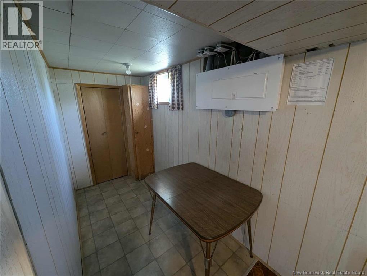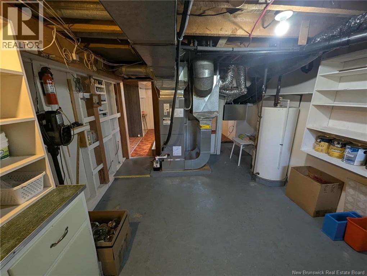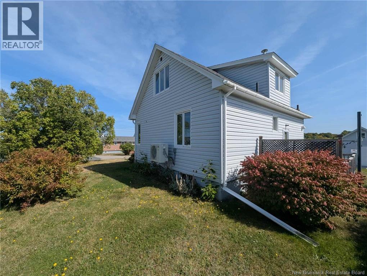110 Melanson Bathurst, New Brunswick E2A 1L4
$149,900
Welcome to 110 Melanson! This inviting 1.5 storey home is an excellent opportunity for first-time buyers or families. Situated on a corner lot in a quiet neighbourhood. This home is centrally located, and walking distance away from Terry Fox Elementary School The layout features 3 bedrooms, with two on the second floor featuring a walk through closet and one on the main level. The kitchen includes an eat-in dining area, creating a bright and functional space for everyday living. The lower level offers a spacious partly finished basement. Recent upgrades such as a new 200-amp breaker panel and a central heat pump provide peace of mind and year-round comfort. Outside, you will find a large storage shed perfect for tools, equipment and seasonal items. Don't miss your chance, call today to book your viewing! (id:27750)
Property Details
| MLS® Number | NB126844 |
| Property Type | Single Family |
| Features | Corner Site, Balcony/deck/patio |
Building
| Bathroom Total | 1 |
| Bedrooms Above Ground | 3 |
| Bedrooms Total | 3 |
| Constructed Date | 1956 |
| Cooling Type | Heat Pump |
| Exterior Finish | Vinyl |
| Flooring Type | Carpeted, Laminate, Hardwood |
| Foundation Type | Concrete |
| Heating Fuel | Electric |
| Heating Type | Baseboard Heaters, Forced Air, Heat Pump |
| Size Interior | 1,574 Ft2 |
| Total Finished Area | 1574 Sqft |
| Type | House |
| Utility Water | Municipal Water |
Land
| Access Type | Year-round Access |
| Acreage | No |
| Sewer | Municipal Sewage System |
| Size Irregular | 558 |
| Size Total | 558 M2 |
| Size Total Text | 558 M2 |
Rooms
| Level | Type | Length | Width | Dimensions |
|---|---|---|---|---|
| Second Level | Bedroom | 9'10'' x 11'8'' | ||
| Second Level | Bedroom | 10'9'' x 9'10'' | ||
| Main Level | 4pc Bathroom | X | ||
| Main Level | Bedroom | 10'10'' x 9'5'' | ||
| Main Level | Living Room | 10'9'' x 16'1'' | ||
| Main Level | Kitchen | 22' x 8'3'' |
https://www.realtor.ca/real-estate/28870456/110-melanson-bathurst
Contact Us
Contact us for more information


