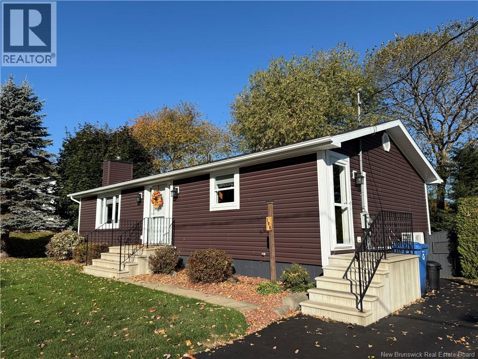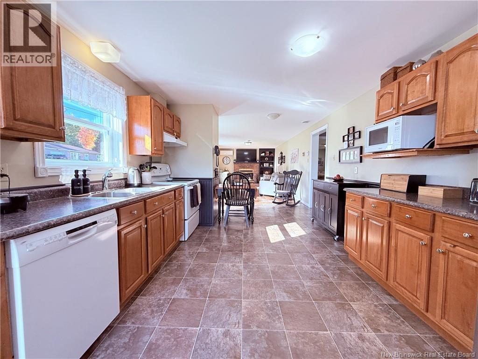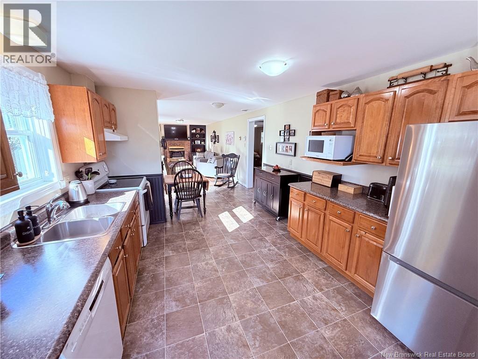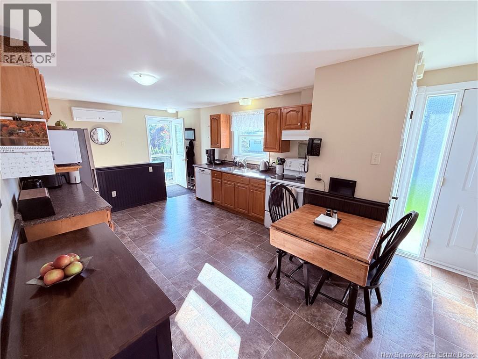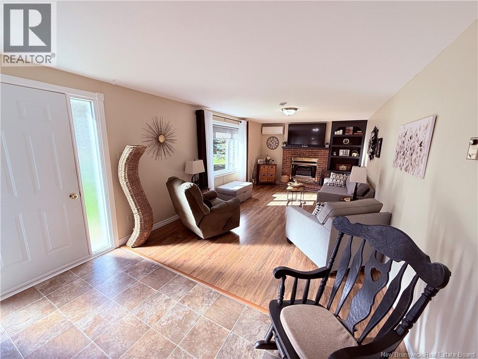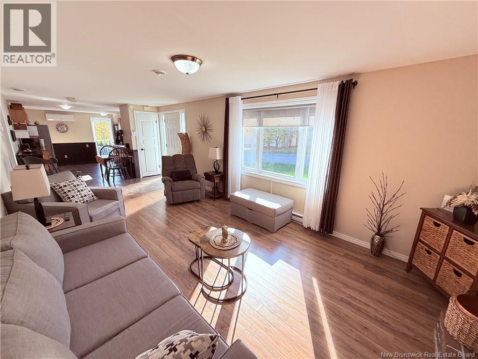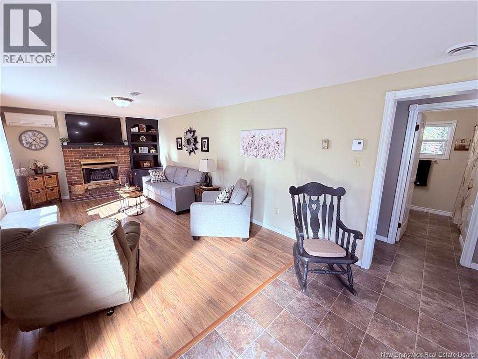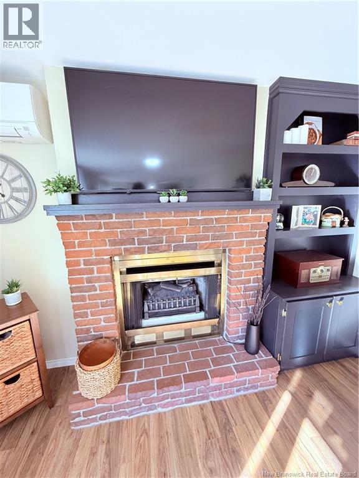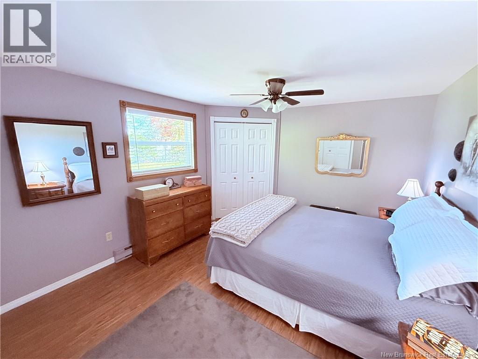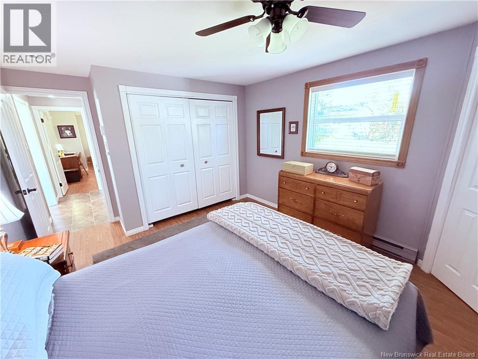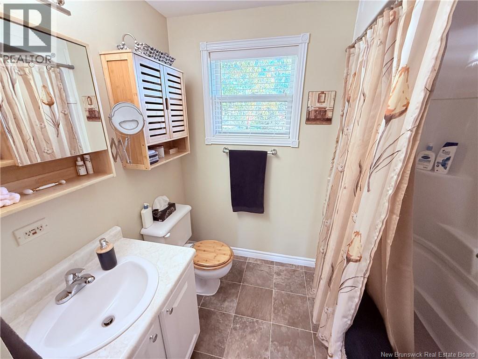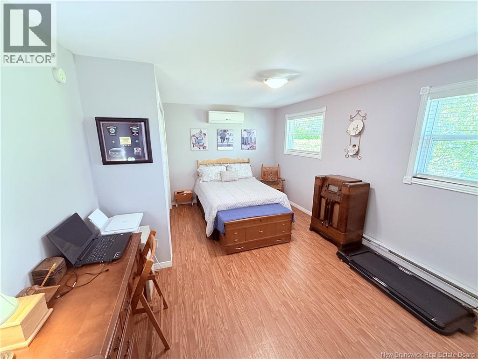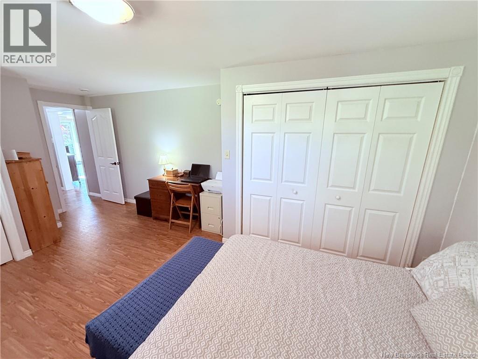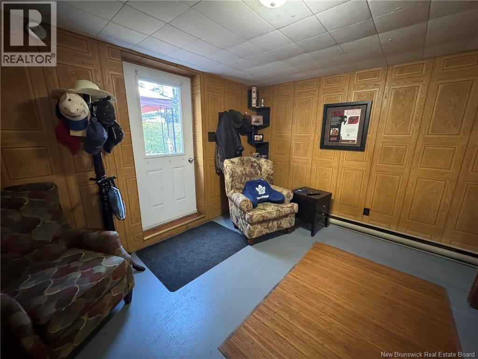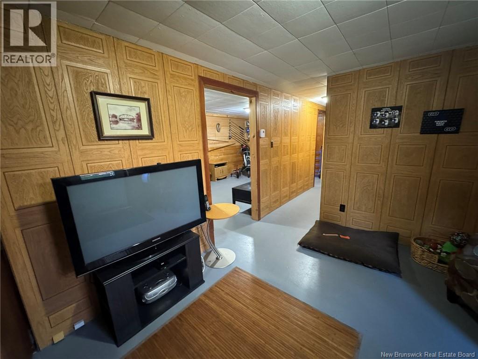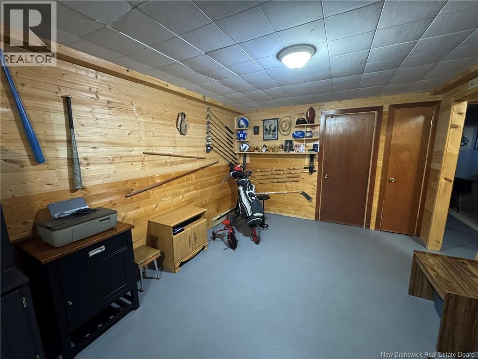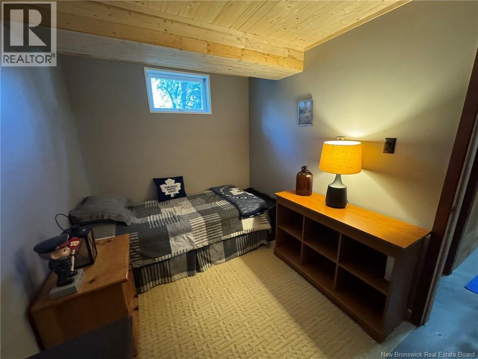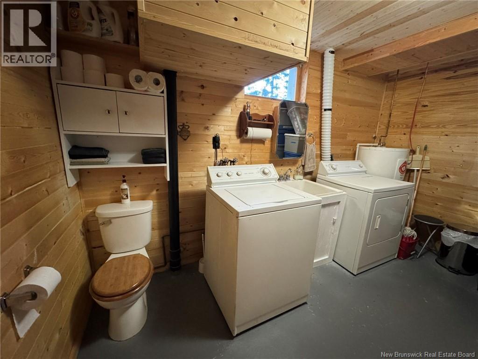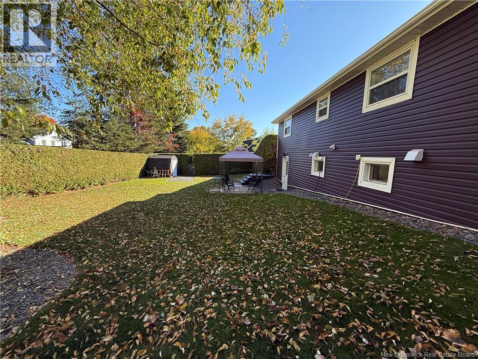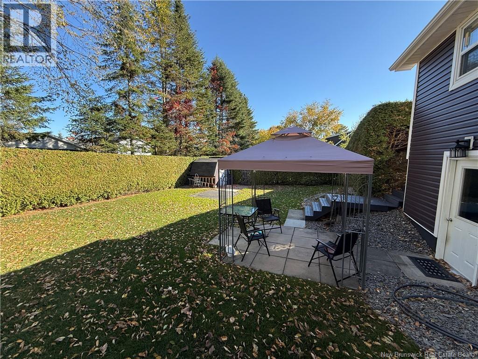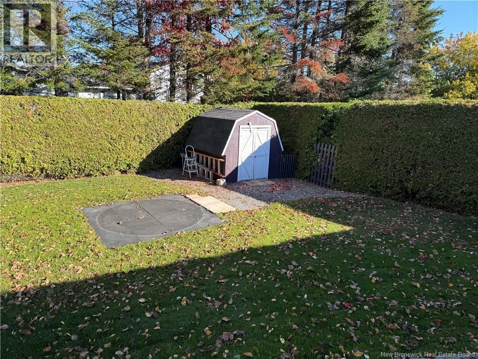108 Fisher Avenue Woodstock, New Brunswick E7M 1S2
$314,900
Welcome to 108 Fisher Avenue in Woodstock, NB. Fisher Ave is right in the heart of Woodstock making you close to the schools, grocery stores, pharmacies, restaurants, Connell Park, AYR Motor Centre, Woodstock Golf Club, and more. When entering the home you a greeted by the steps to the basement, kitchen, and dining room. Continuing though the kitchen you will find the living room which has a brick fireplace and a mini split. Through the hallway of the main floor there are 2 good size bedrooms and a full bathroom. Downstairs there is a rec room, laundry room with a half bath, and 2 den/office spaces. Outside is a hedged in private backyard with a patio, paved driveway and mulch gardens. (id:27750)
Property Details
| MLS® Number | NB127940 |
| Property Type | Single Family |
Building
| Bathroom Total | 2 |
| Bedrooms Above Ground | 2 |
| Bedrooms Total | 2 |
| Architectural Style | Bungalow |
| Constructed Date | 1983 |
| Cooling Type | Heat Pump, Air Exchanger |
| Exterior Finish | Vinyl |
| Flooring Type | Laminate, Vinyl |
| Foundation Type | Concrete |
| Half Bath Total | 1 |
| Heating Type | Baseboard Heaters, Heat Pump |
| Stories Total | 1 |
| Size Interior | 946 Ft2 |
| Total Finished Area | 946 Sqft |
| Type | House |
| Utility Water | Municipal Water |
Land
| Access Type | Year-round Access |
| Acreage | No |
| Landscape Features | Landscaped |
| Sewer | Municipal Sewage System |
| Size Irregular | 883 |
| Size Total | 883 M2 |
| Size Total Text | 883 M2 |
Rooms
| Level | Type | Length | Width | Dimensions |
|---|---|---|---|---|
| Basement | Office | 13'6'' x 11'0'' | ||
| Basement | Office | 7'5'' x 10'8'' | ||
| Basement | Laundry Room | 7'5'' x 12'0'' | ||
| Basement | Storage | 7'6'' x 8'7'' | ||
| Basement | Recreation Room | 10'9'' x 22'8'' | ||
| Main Level | Bedroom | 19'4'' x 11'2'' | ||
| Main Level | Bedroom | 11'4'' x 13'1'' | ||
| Main Level | Bath (# Pieces 1-6) | 8'0'' x 7'4'' | ||
| Main Level | Living Room | 19'1'' x 11'3'' | ||
| Main Level | Kitchen/dining Room | 18'3'' x 11'3'' |
https://www.realtor.ca/real-estate/28950142/108-fisher-avenue-woodstock
Contact Us
Contact us for more information


