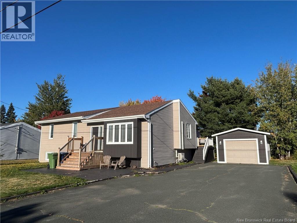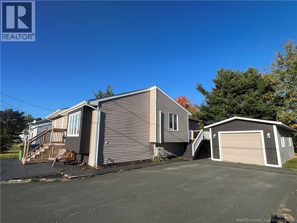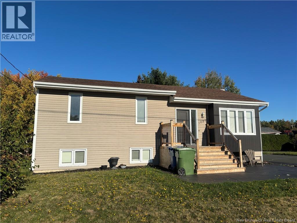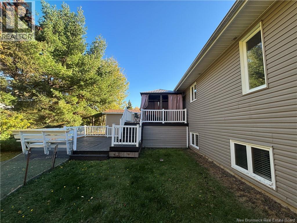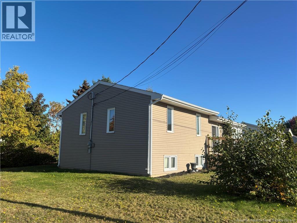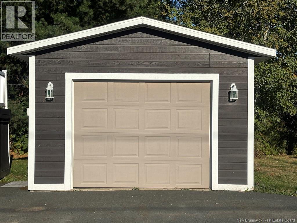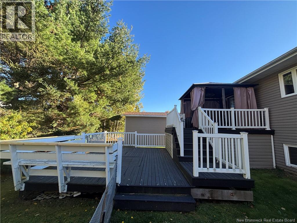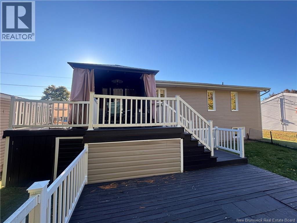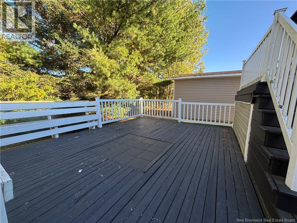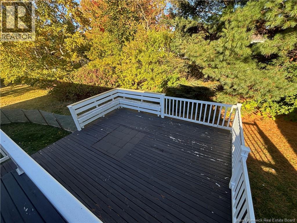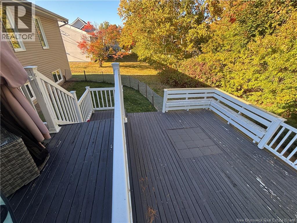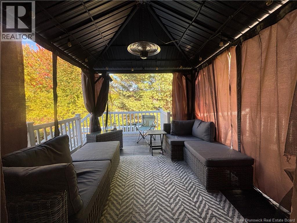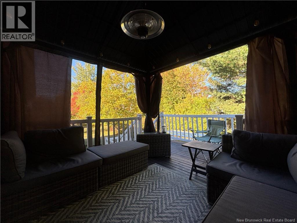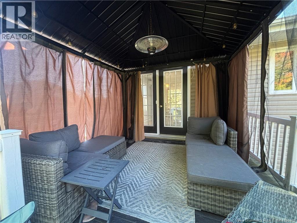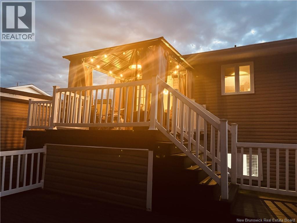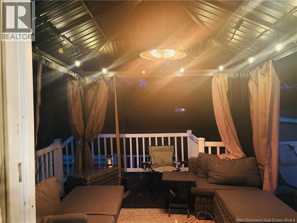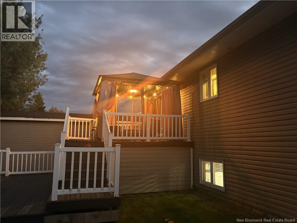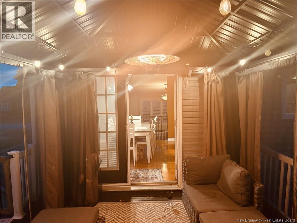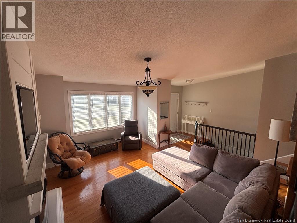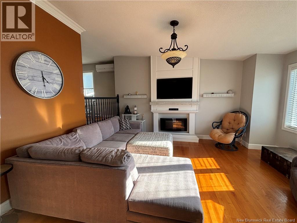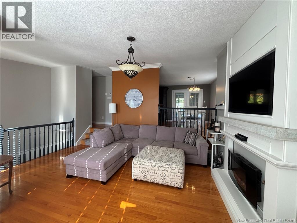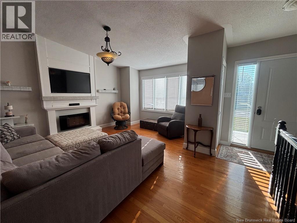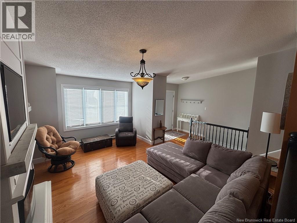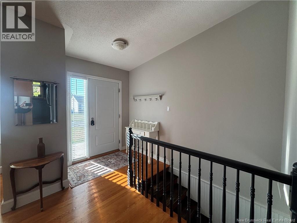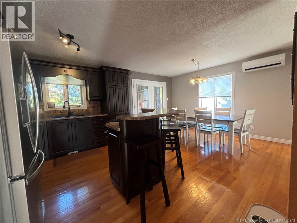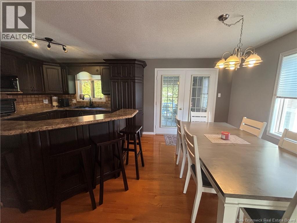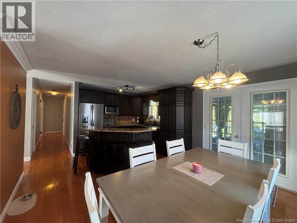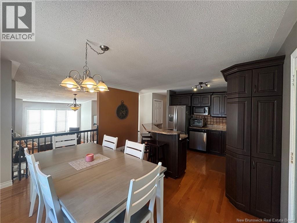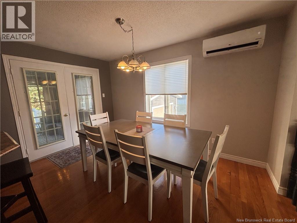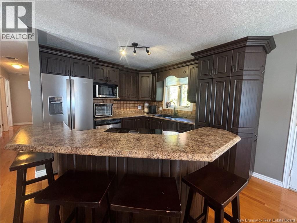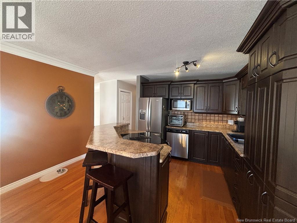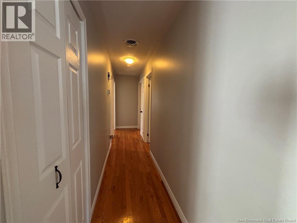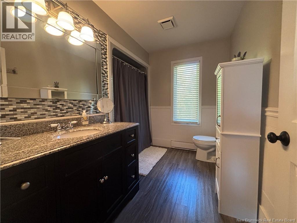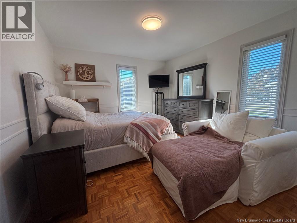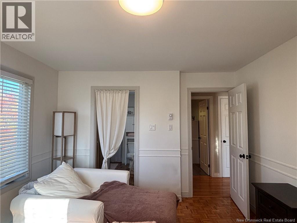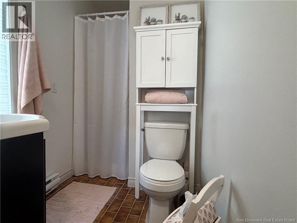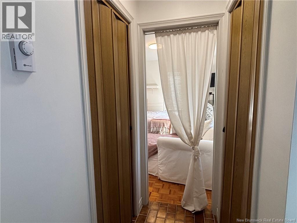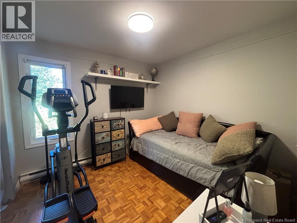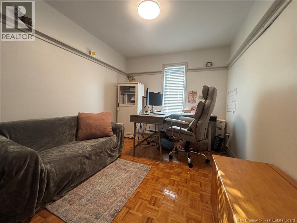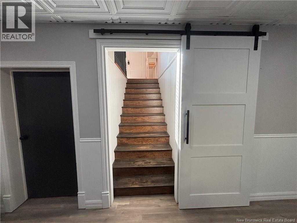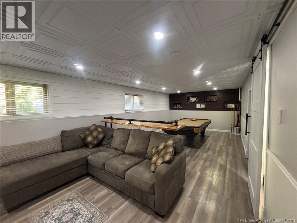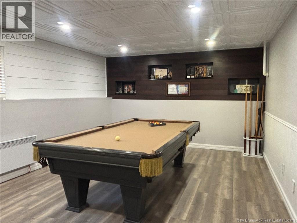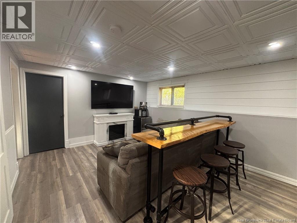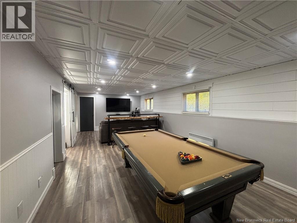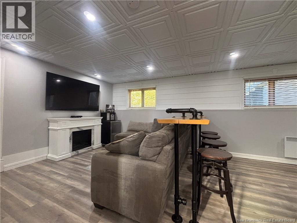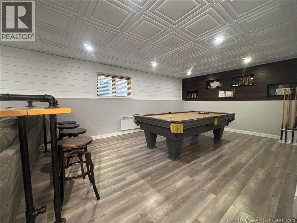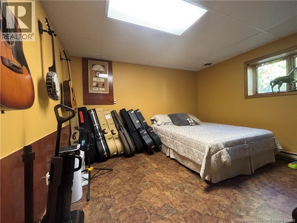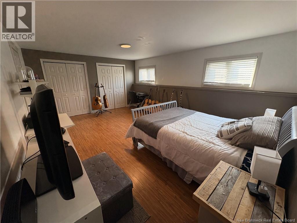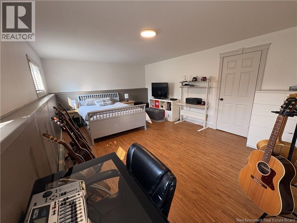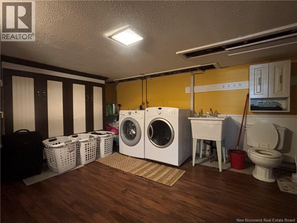1027 Rue Hache Beresford, New Brunswick E8K 1H9
$354,900
Welcome to your dream home the perfect blend of space, comfort, and location! Nestled in one of the area's most sought-after neighbourhoods, this beautifully maintained 5-bedroom home is tailor-made for a growing family. Step inside and feel instantly at home. The main floor features three generously sized bedrooms, including a private primary suite with a full ensuite bathroom. Enjoy a bright, open-concept living room filled with natural light, and a well-appointed kitchen that flows seamlessly into the dining area ideal for family meals and entertaining. Downstairs, the fully finished basement offers even more living space with a huge family room, two additional bedrooms, and a spacious laundry room perfect for teens, guests, or a home office setup. Outside, the large backyard deck with a charming gazebo invites you to unwind or host memorable summer gatherings. The detached garage and double-wide paved driveway add convenience and curb appeal. Located just steps from a nearby park featuring a walking trail and a skating rink in the winter, this home offers an unbeatable lifestyle in a welcoming, family-friendly community. Dont miss your chance to own this exceptional property homes like this dont stay on the market for long! (id:27750)
Property Details
| MLS® Number | NB128277 |
| Property Type | Single Family |
| Features | Balcony/deck/patio |
Building
| Bathroom Total | 3 |
| Bedrooms Above Ground | 3 |
| Bedrooms Below Ground | 2 |
| Bedrooms Total | 5 |
| Cooling Type | Heat Pump |
| Exterior Finish | Vinyl, Wood Siding |
| Flooring Type | Ceramic, Laminate, Tile, Hardwood |
| Foundation Type | Concrete |
| Half Bath Total | 1 |
| Heating Fuel | Electric |
| Heating Type | Baseboard Heaters, Heat Pump |
| Size Interior | 2,456 Ft2 |
| Total Finished Area | 2456 Sqft |
| Type | House |
| Utility Water | Municipal Water |
Parking
| Detached Garage | |
| Garage |
Land
| Access Type | Year-round Access |
| Acreage | No |
| Landscape Features | Landscaped |
| Sewer | Municipal Sewage System |
| Size Irregular | 778 |
| Size Total | 778 M2 |
| Size Total Text | 778 M2 |
Rooms
| Level | Type | Length | Width | Dimensions |
|---|---|---|---|---|
| Basement | Laundry Room | 14'7'' x 12'6'' | ||
| Basement | Bedroom | 18'3'' x 12'8'' | ||
| Basement | Bedroom | 12'1'' x 11'3'' | ||
| Basement | Family Room | 28'1'' x 12'4'' | ||
| Main Level | Ensuite | 8'4'' x 4'7'' | ||
| Main Level | Bath (# Pieces 1-6) | 9'4'' x 6'1'' | ||
| Main Level | Bedroom | 13'5'' x 9'1'' | ||
| Main Level | Bedroom | 13'5'' x 10'9'' | ||
| Main Level | Bedroom | 9'6'' x 9'4'' | ||
| Main Level | Kitchen/dining Room | 16'8'' x 13'2'' | ||
| Main Level | Living Room | 15'1'' x 11'9'' |
https://www.realtor.ca/real-estate/28973060/1027-rue-hache-beresford
Contact Us
Contact us for more information


