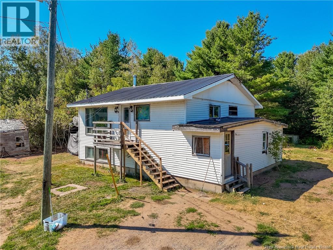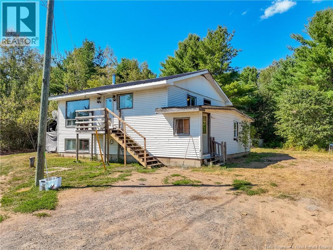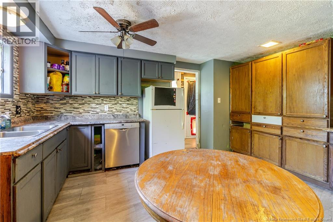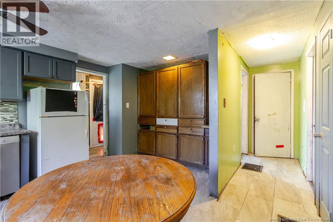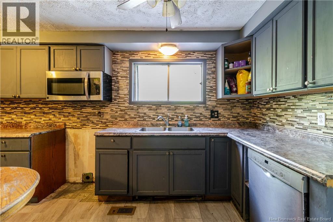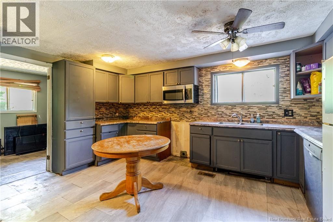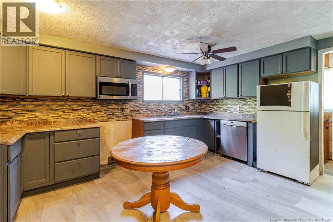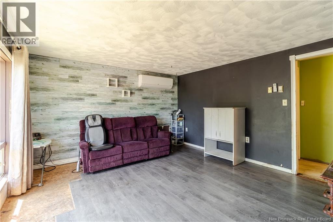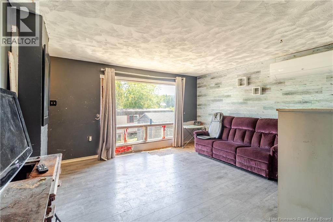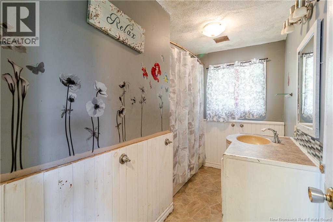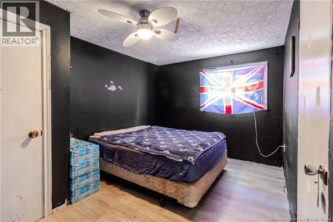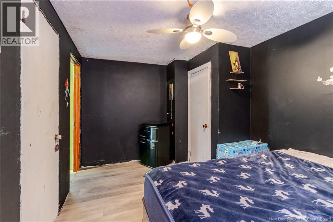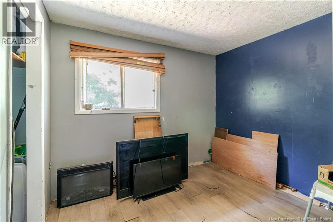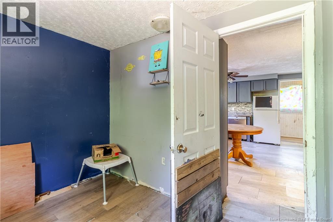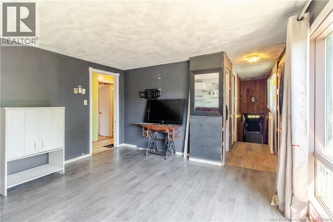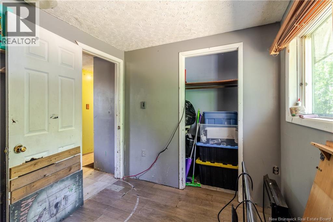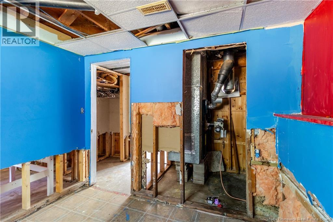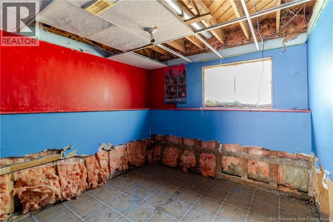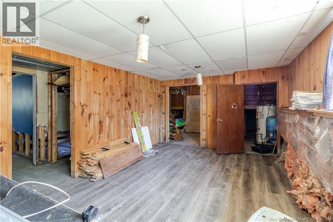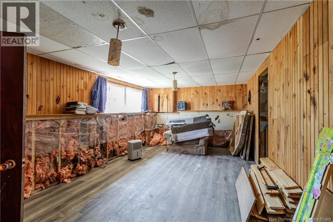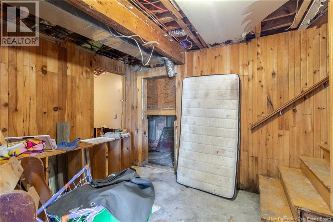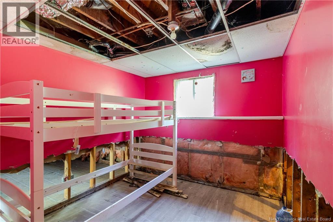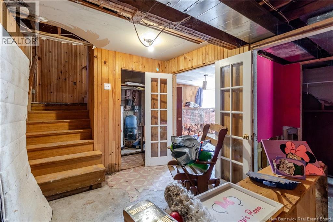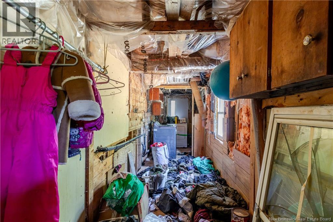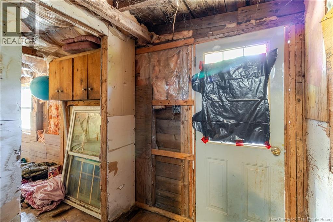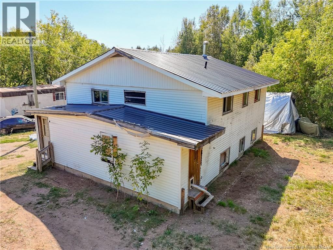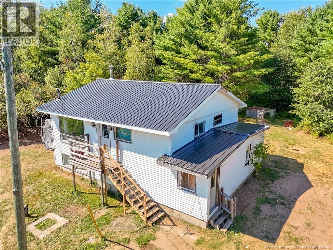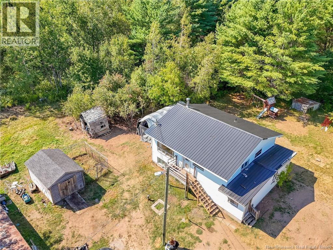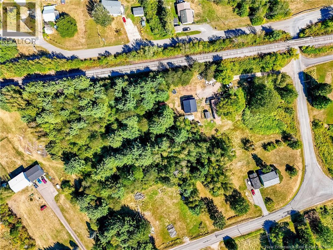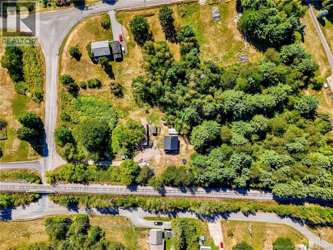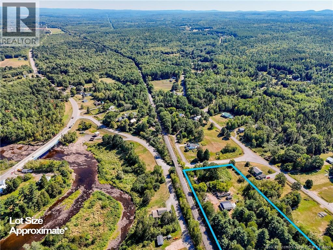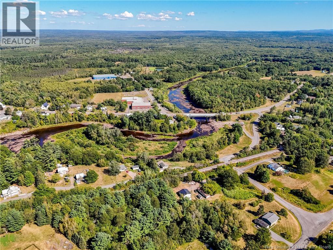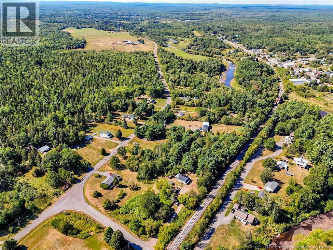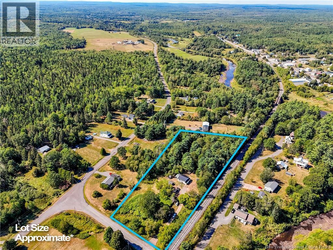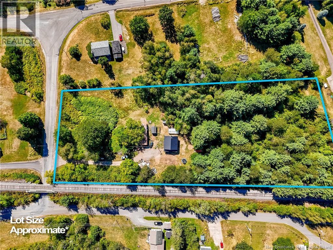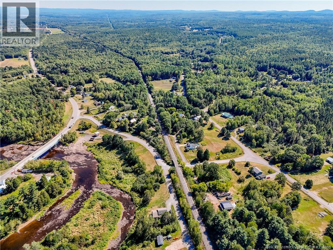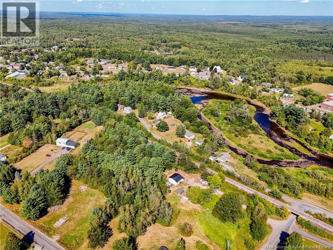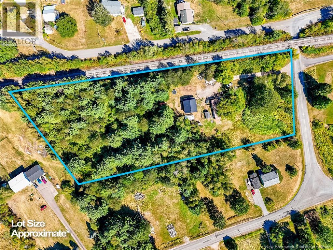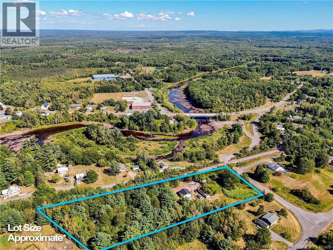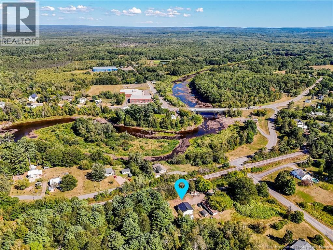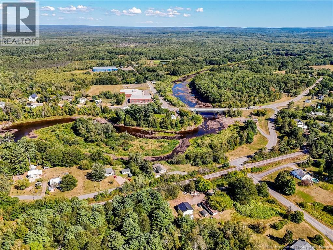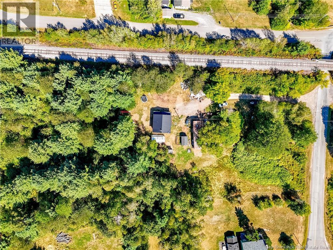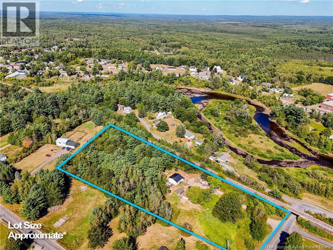100 Riverside Drive Fredericton Junction, New Brunswick E5L 1V7
$149,000
Attention Investors & House Flippers! Opportunity awaits at 100 Riverside Drive in Fredericton Junction. This property offers tremendous potential for renovation and return on investment. Situated on a mature treed lot, this home provides privacy and space to create your dream project. Features include a durable metal roof, owned heat pump, forced air oil heating (rented tank), 2 bedrooms upstairs, and a full bathroom. The unfinished basement offers room for expansion or storage; there was a pipe leak and groundwater seepage, which has been fixed, but the lower level has not been renovated since. Appliances are included: the dishwasher is hooked up but not currently working, and the washer, dryer and the fridge were working as far as the seller is aware. Additional feature: power to the shed. There is a mini home on the property, which will be removed prior to closing and is not included with the sale. Conveniently located just 30 minutes to Fredericton, this property is perfect for investors or renovators looking to capitalize on a rural setting with city accessibility. Investors and renovators bring your vision and make this property shine! (id:27750)
Property Details
| MLS® Number | NB126064 |
| Property Type | Single Family |
| Equipment Type | Other |
| Rental Equipment Type | Other |
| Road Type | Paved Road |
| Structure | Shed |
Building
| Bathroom Total | 1 |
| Bedrooms Above Ground | 2 |
| Bedrooms Below Ground | 3 |
| Bedrooms Total | 5 |
| Architectural Style | 2 Level |
| Cooling Type | Heat Pump |
| Exterior Finish | Vinyl |
| Flooring Type | Laminate |
| Foundation Type | Concrete |
| Heating Fuel | Oil |
| Heating Type | Forced Air, Heat Pump |
| Size Interior | 1,783 Ft2 |
| Total Finished Area | 1783 Sqft |
| Type | House |
| Utility Water | Well |
Land
| Access Type | Year-round Access, Road Access, Public Road |
| Acreage | Yes |
| Sewer | Septic System |
| Size Irregular | 7.4 |
| Size Total | 7.4 Ac |
| Size Total Text | 7.4 Ac |
Rooms
| Level | Type | Length | Width | Dimensions |
|---|---|---|---|---|
| Basement | Bedroom | 9'10'' x 9'11'' | ||
| Basement | Bedroom | 9'10'' x 8'11'' | ||
| Basement | Bedroom | 9'9'' x 9'6'' | ||
| Basement | Family Room | 12'5'' x 20'3'' | ||
| Main Level | Bath (# Pieces 1-6) | 10'3'' x 6'11'' | ||
| Main Level | Bedroom | 7'11'' x 9'7'' | ||
| Main Level | Bedroom | 14'0'' x 9'7'' | ||
| Main Level | Living Room | 13'0'' x 14'2'' | ||
| Main Level | Kitchen | 15'3'' x 14'10'' |
https://www.realtor.ca/real-estate/28834398/100-riverside-drive-fredericton-junction
Contact Us
Contact us for more information


