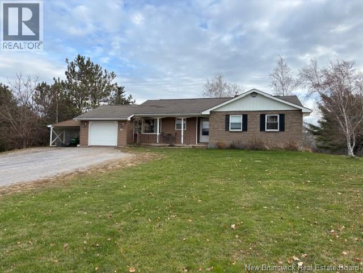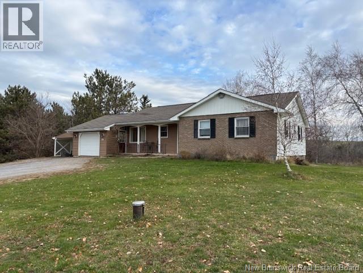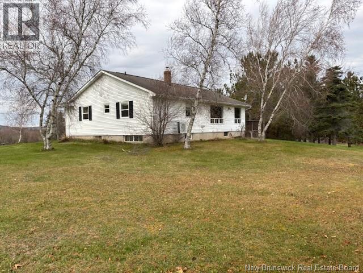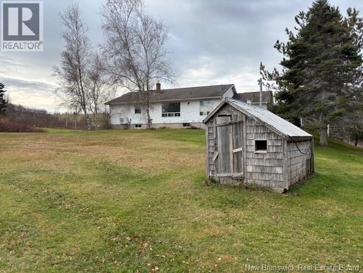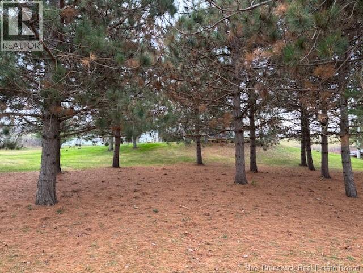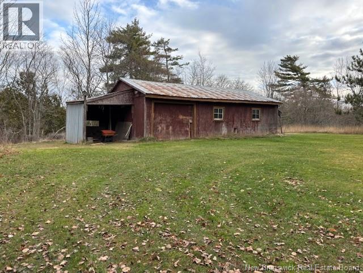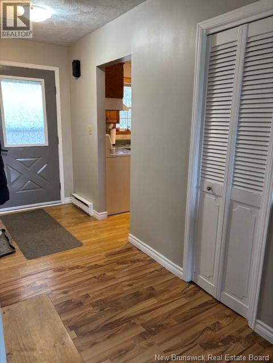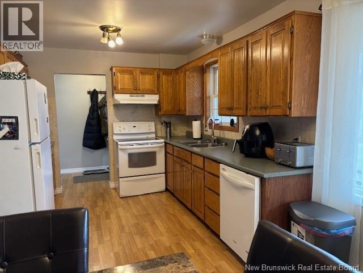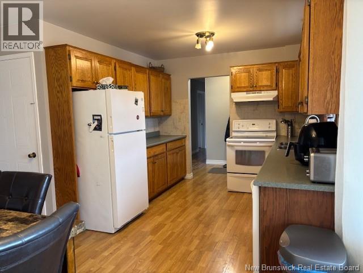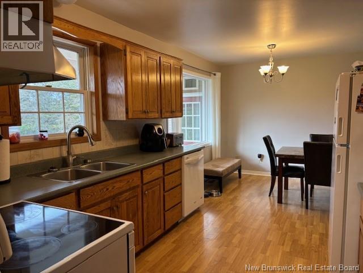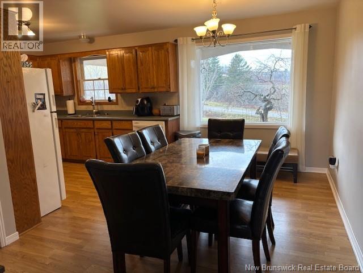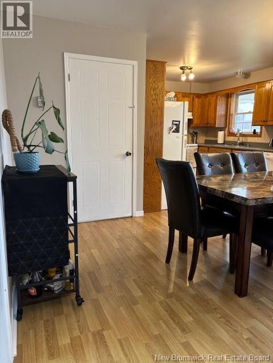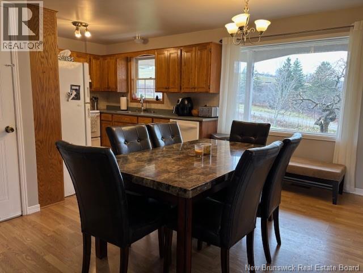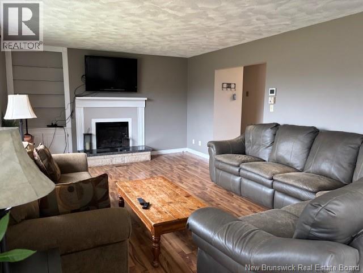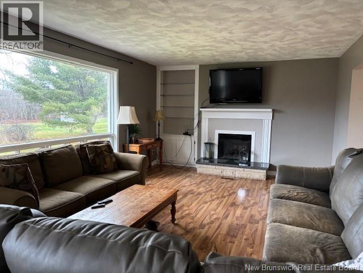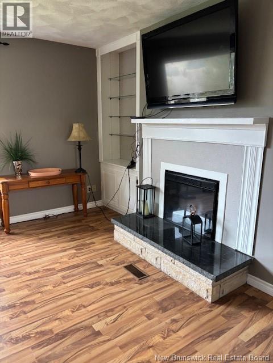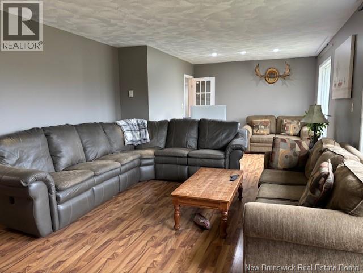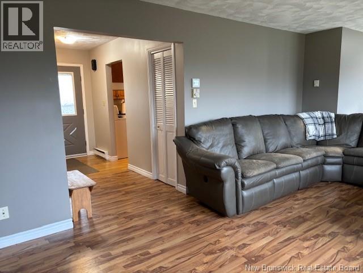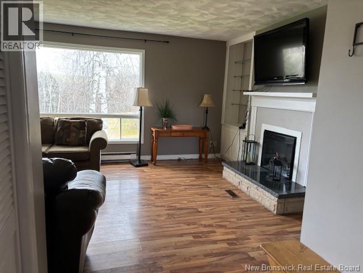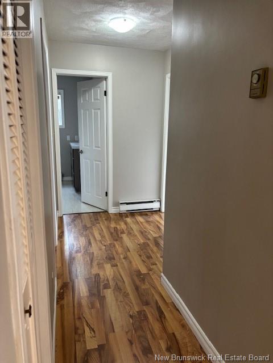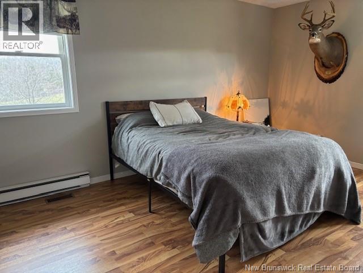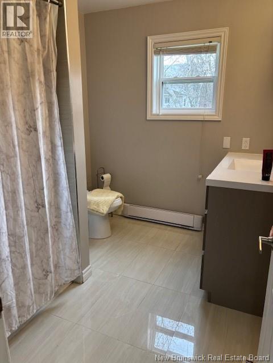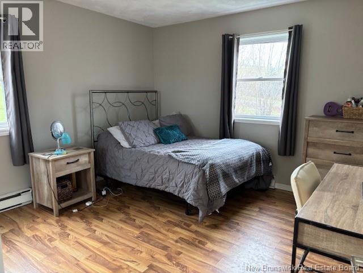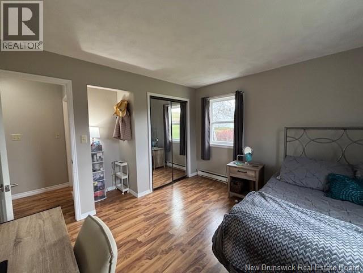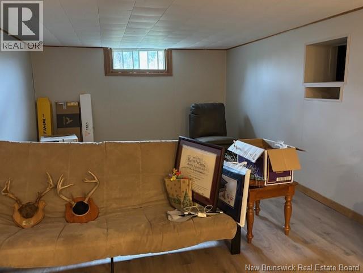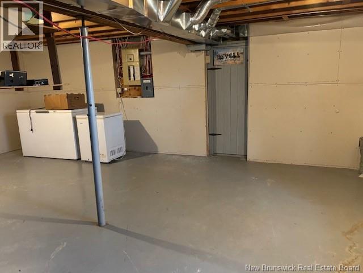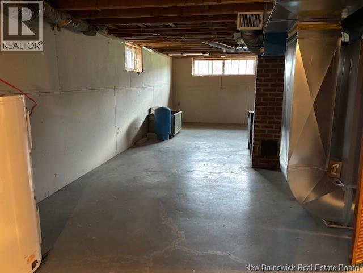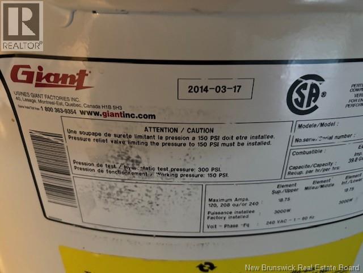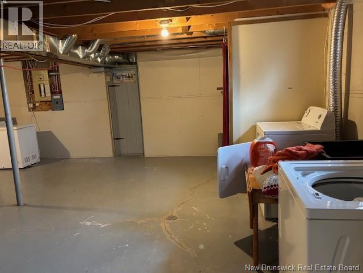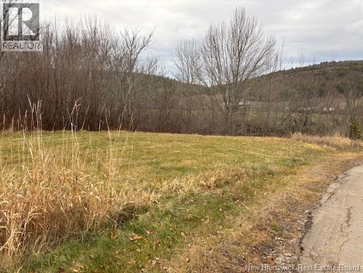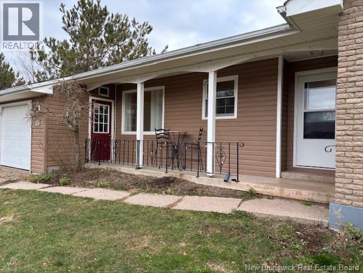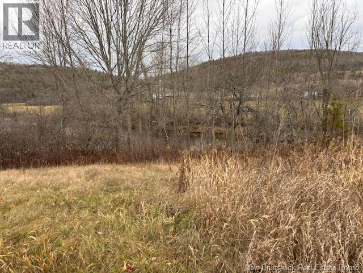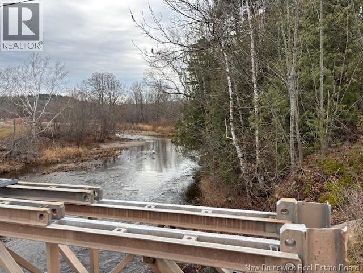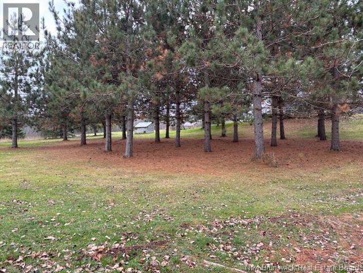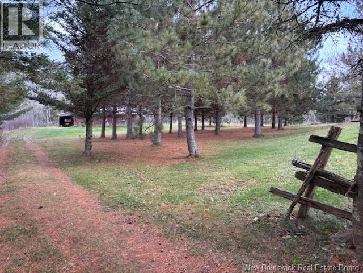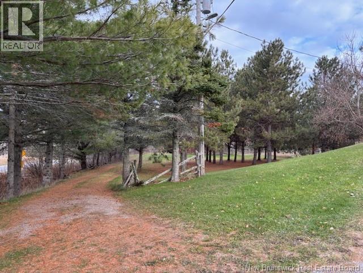10 Adair Road Waterford, New Brunswick E4E 4V9
$419,900
Ranch style bungalow sitting on a 2.35 acre lot with a portion of the land located across the road and both parcels bordering on Trout Creek. This property gives you the feel of country living but being only a couple of minutes to Sussex Corner or Poley Mountain. As you walk into the front foyer the eat in kitchen is to your left and the living room spans across the back with large windows to look out into the amazing backyard. The entrance from the garage opens into a mudroom plus half bath and access to the back deck. The 3 bedrooms are all a good size with a full bath finishing this level. Downstairs there is a family room, laundry, storage area and cold room. Attached garage plus carport and a smaller barn with water. This property is also perfect for the snowmobilers being able to leave from your driveway. (id:27750)
Property Details
| MLS® Number | NB130522 |
| Property Type | Single Family |
| Amenities Near By | Golf Course, Ski Hill, Recreation Nearby, Shopping |
| Community Features | Fishing |
| Equipment Type | Water Heater |
| Features | Sloping, Golf Course/parkland, Balcony/deck/patio |
| Rental Equipment Type | Water Heater |
| Structure | Barn |
Building
| Bathroom Total | 2 |
| Bedrooms Above Ground | 3 |
| Bedrooms Total | 3 |
| Architectural Style | Bungalow |
| Constructed Date | 1986 |
| Cooling Type | Air Conditioned, Heat Pump |
| Exterior Finish | Brick, Vinyl |
| Flooring Type | Laminate |
| Foundation Type | Concrete |
| Half Bath Total | 1 |
| Heating Type | Heat Pump |
| Stories Total | 1 |
| Size Interior | 1,800 Ft2 |
| Total Finished Area | 1800 Sqft |
| Utility Water | Drilled Well, Well |
Parking
| Attached Garage | |
| Garage | |
| Carport |
Land
| Access Type | Year-round Access, Public Road |
| Acreage | Yes |
| Land Amenities | Golf Course, Ski Hill, Recreation Nearby, Shopping |
| Landscape Features | Landscaped |
| Size Irregular | 2.35 |
| Size Total | 2.35 Ac |
| Size Total Text | 2.35 Ac |
Rooms
| Level | Type | Length | Width | Dimensions |
|---|---|---|---|---|
| Basement | Other | X | ||
| Basement | Family Room | 11'6'' x 26'8'' | ||
| Main Level | Bath (# Pieces 1-6) | X | ||
| Main Level | Bath (# Pieces 1-6) | 8'6'' x 7'4'' | ||
| Main Level | Bedroom | 11'8'' x 8'8'' | ||
| Main Level | Bedroom | 11'8'' x 12'4'' | ||
| Main Level | Primary Bedroom | 10'4'' x 15' | ||
| Main Level | Living Room | 13' x 28' | ||
| Main Level | Dining Room | 15'3'' x 7'6'' | ||
| Main Level | Kitchen | 10'9'' x 9'9'' |
https://www.realtor.ca/real-estate/29135464/10-adair-road-waterford
Contact Us
Contact us for more information


