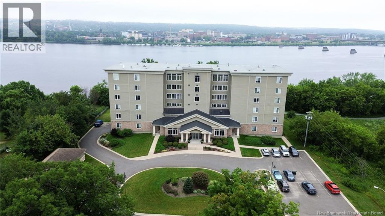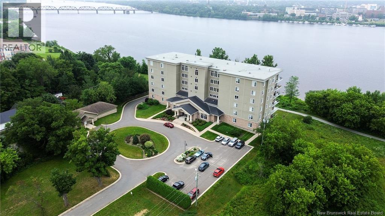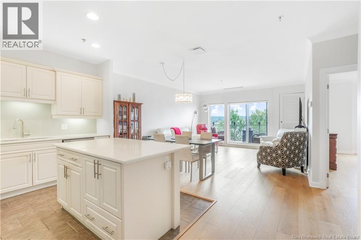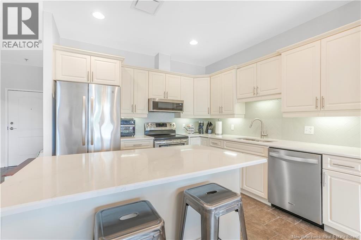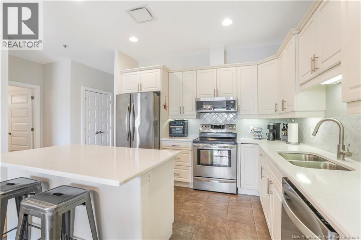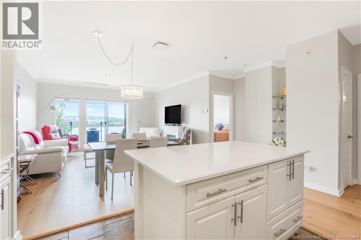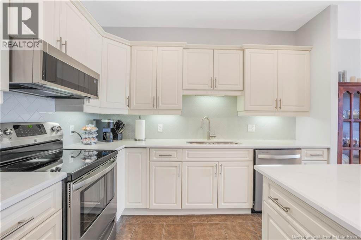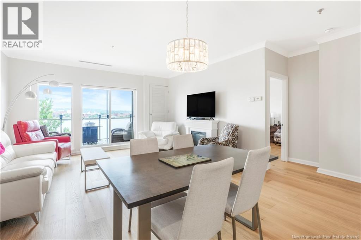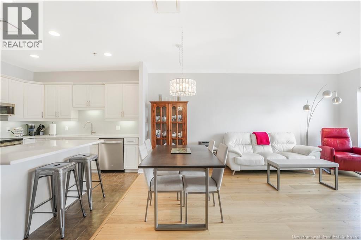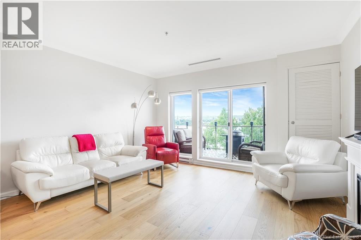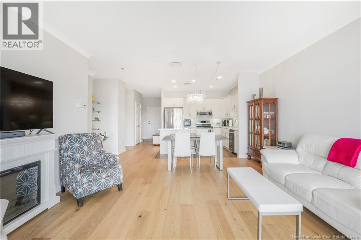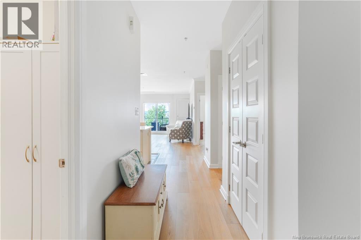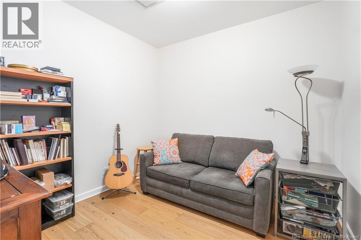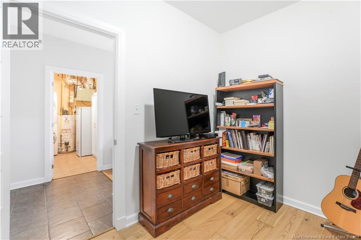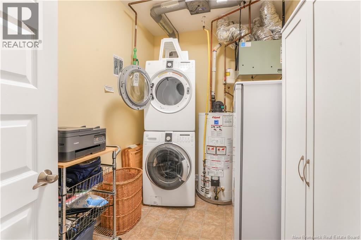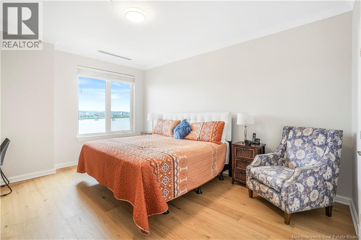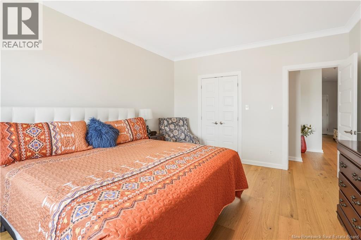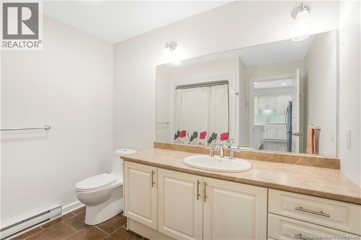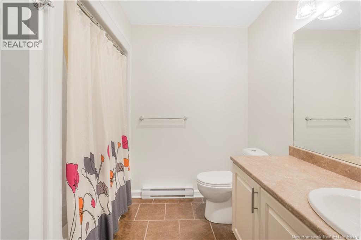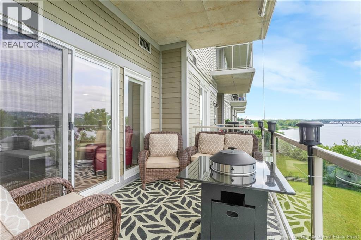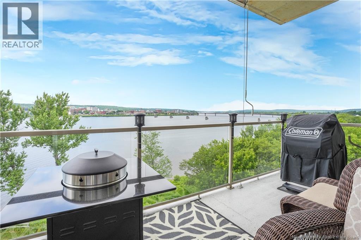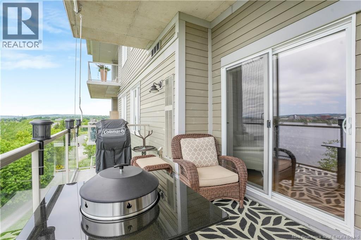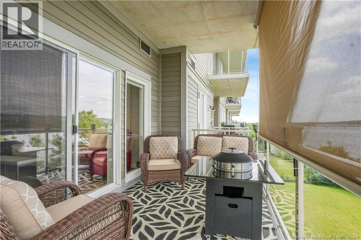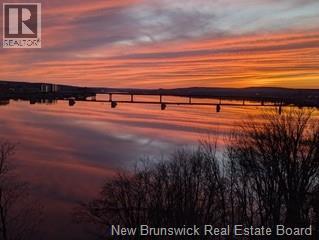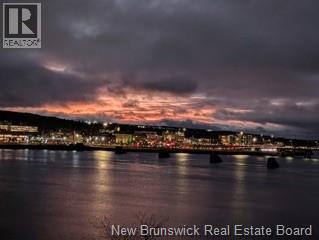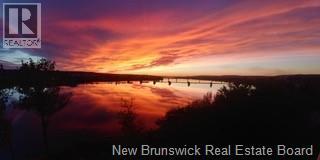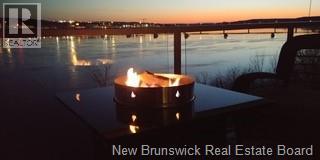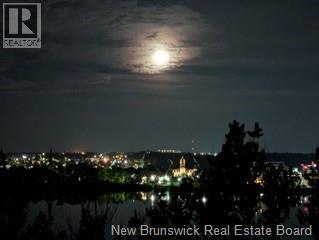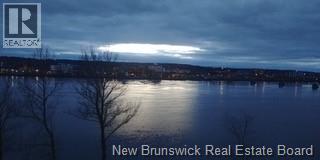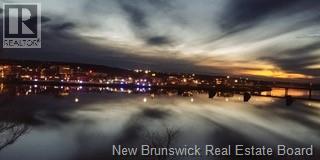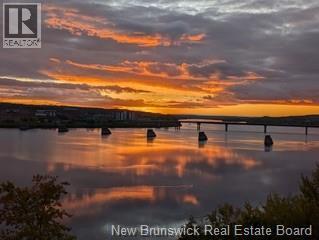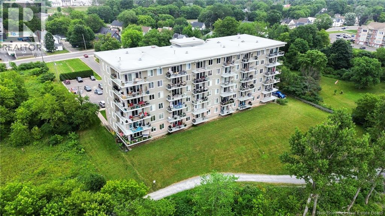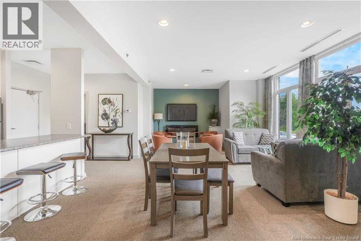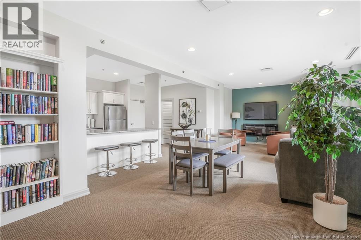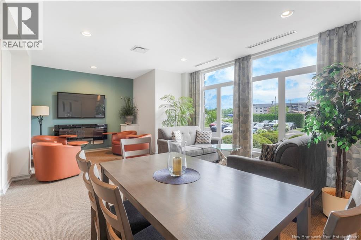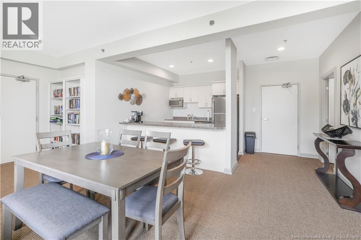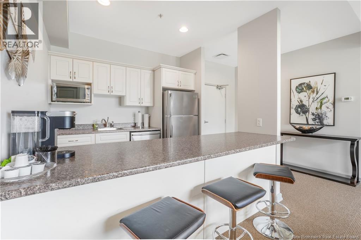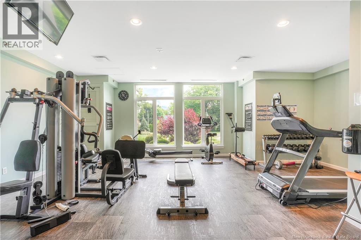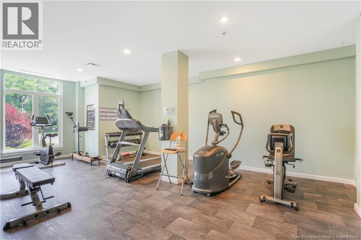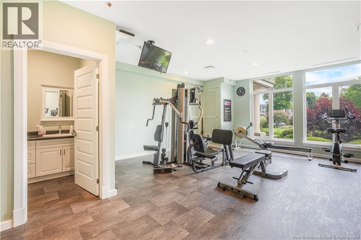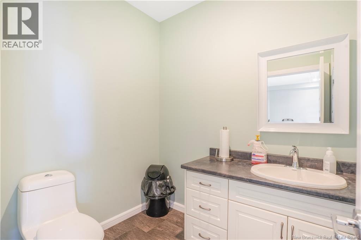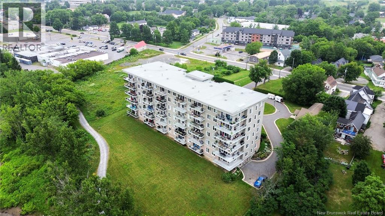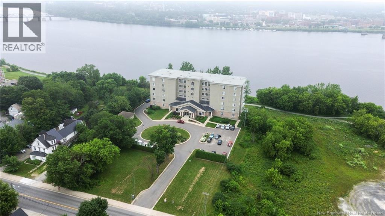1 Southview Lane Unit# 505 Fredericton, New Brunswick E3A 5V3
$489,900Maintenance,
$439.49 Monthly
Maintenance,
$439.49 Monthly1 Southview Lane sets an exceptional standard for urban living. Welcome to Suite 505, a sophisticated and spacious condominium offering breathtaking views of the river and city skyline, all within a premier low-maintenance lifestyle. The open-concept design seamlessly connects the living, dining, and kitchen areas, enhanced by abundant natural light and picturesque views. Quality is evident throughout, with rich hardwood and elegant tile flooring. The layout includes a generous primary bedroom, a versatile den, a full bathroom, and a conveniently located laundry/utility room just off the foyer. Residents enjoy access to an array of building amenities, including a well-appointed common room with full kitchen, guest suite, fully equipped fitness centre, elevator access, secure storage lockers, and advanced safety systems featuring intercom, sprinklers, and perimeter surveillance. An assigned underground parking space provides added convenience. Ideally located with direct access to Frederictons extensive trail network means scenic riverside walks to local breweries, fine dining, and boutique shopping. Suite 505 at 1 Southview Lane offers elegance, comfort, and convenience in one truly remarkable address. (id:27750)
Property Details
| MLS® Number | NB129575 |
| Property Type | Single Family |
| View Type | River View |
Building
| Bathroom Total | 1 |
| Bedrooms Above Ground | 1 |
| Bedrooms Total | 1 |
| Constructed Date | 2011 |
| Cooling Type | Air Conditioned |
| Exterior Finish | Stone |
| Flooring Type | Tile, Hardwood |
| Foundation Type | Concrete |
| Heating Fuel | Natural Gas |
| Heating Type | Forced Air |
| Size Interior | 1,044 Ft2 |
| Total Finished Area | 1044 Sqft |
| Type | Apartment |
| Utility Water | Municipal Water |
Parking
| Underground |
Land
| Access Type | Year-round Access, Public Road |
| Acreage | No |
| Sewer | Municipal Sewage System |
Rooms
| Level | Type | Length | Width | Dimensions |
|---|---|---|---|---|
| Main Level | Utility Room | 10'6'' x 7'2'' | ||
| Main Level | Office | 9'6'' x 9'11'' | ||
| Main Level | Bath (# Pieces 1-6) | 8'5'' x 8'9'' | ||
| Main Level | Primary Bedroom | 12'2'' x 15'6'' | ||
| Main Level | Living Room | 14'8'' x 14'0'' | ||
| Main Level | Kitchen/dining Room | 15'2'' x 15'6'' | ||
| Main Level | Foyer | 6'6'' x 10'2'' |
https://www.realtor.ca/real-estate/29064238/1-southview-lane-unit-505-fredericton
Contact Us
Contact us for more information


