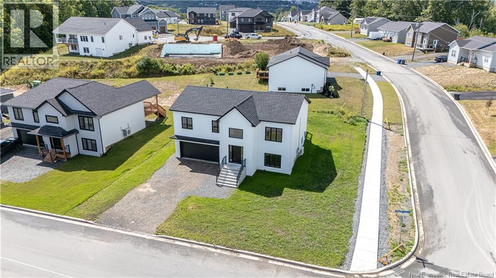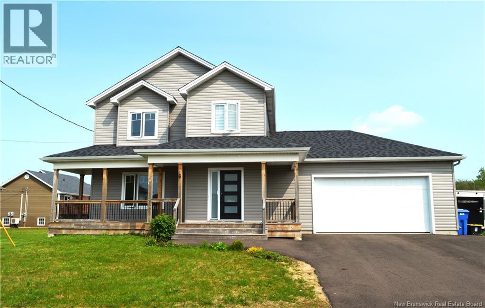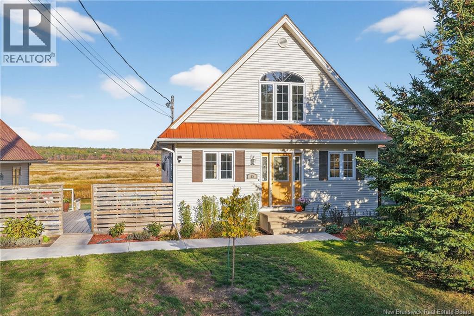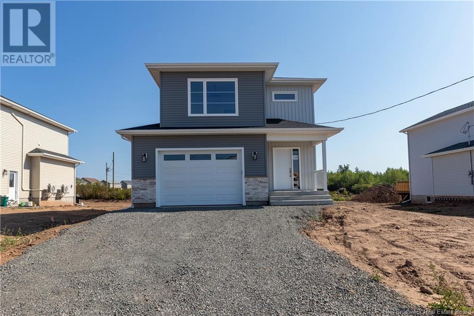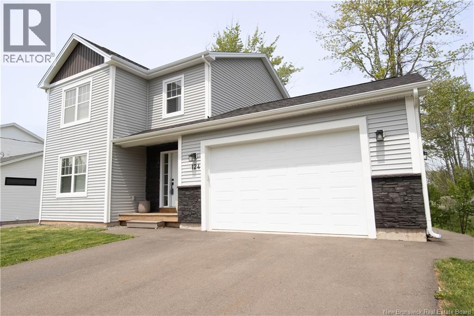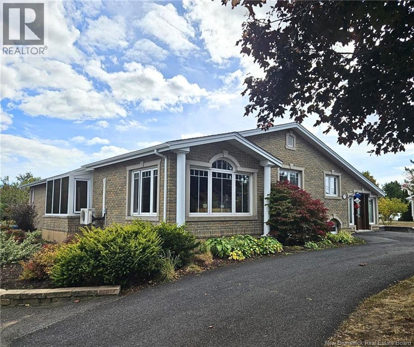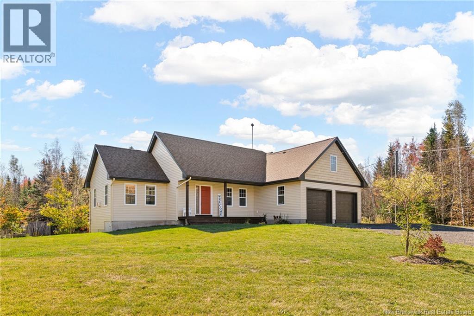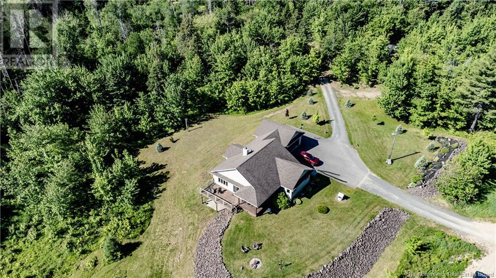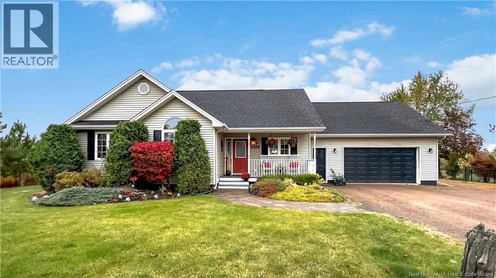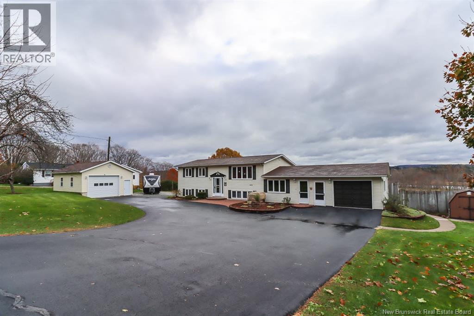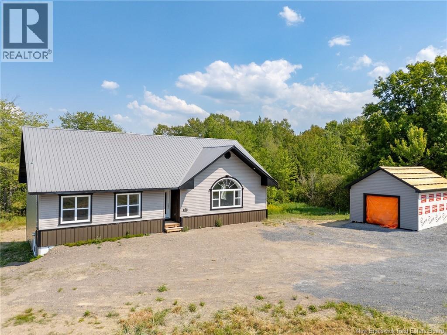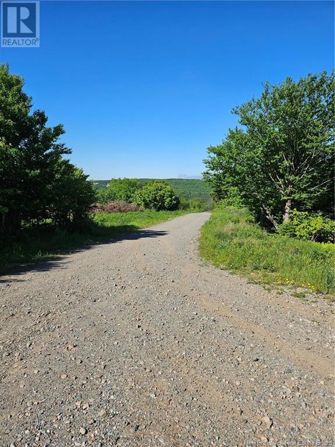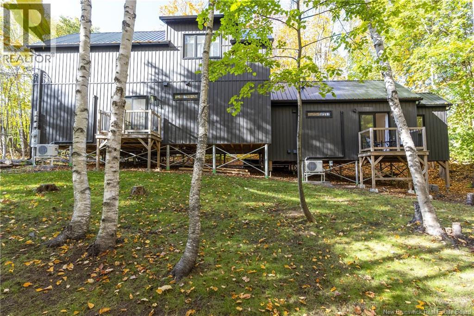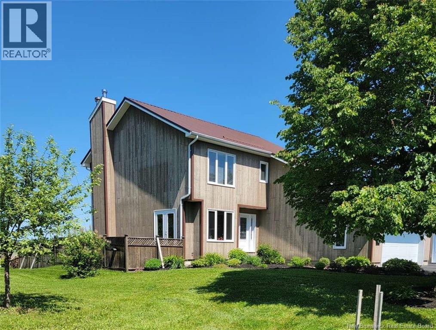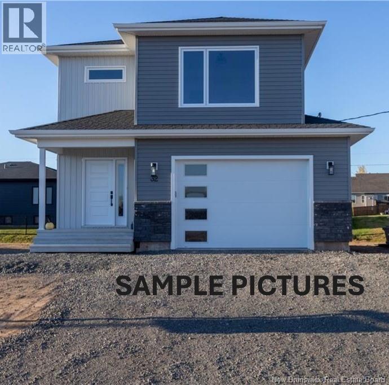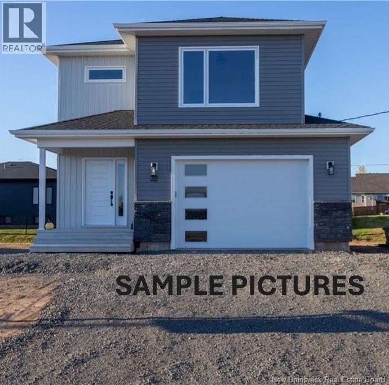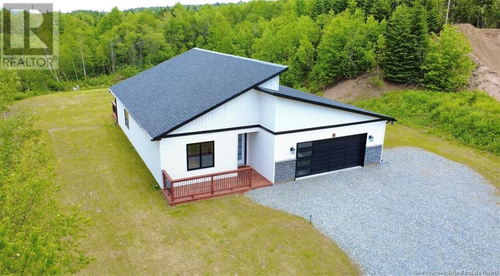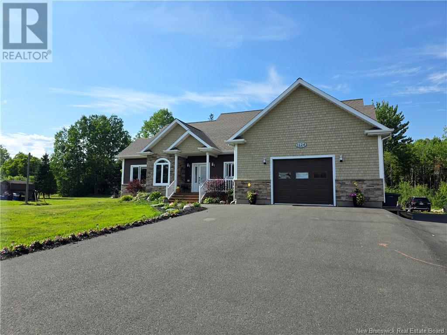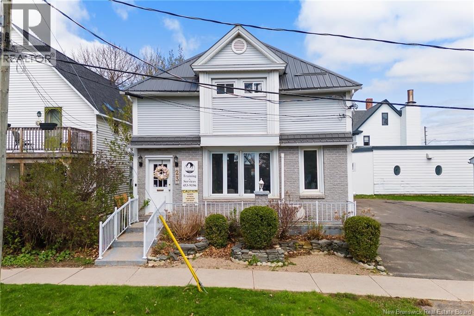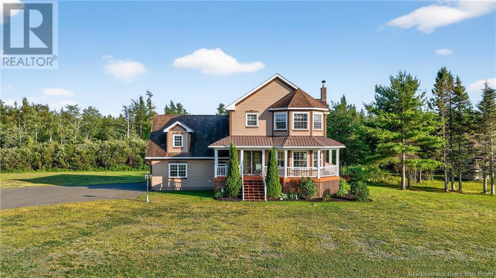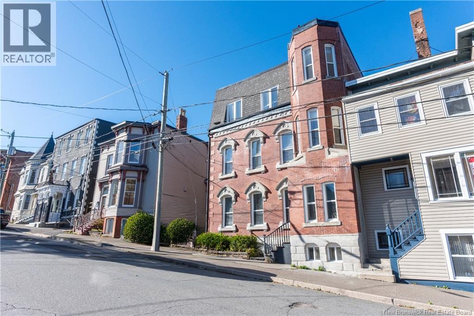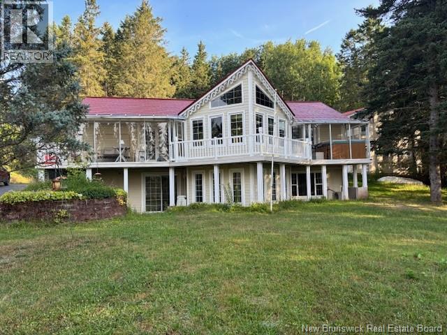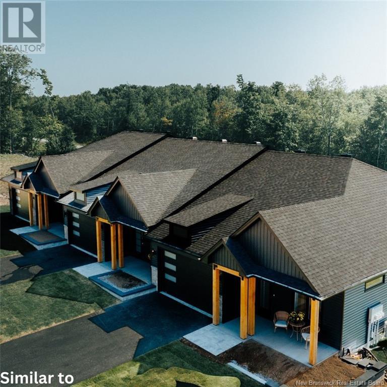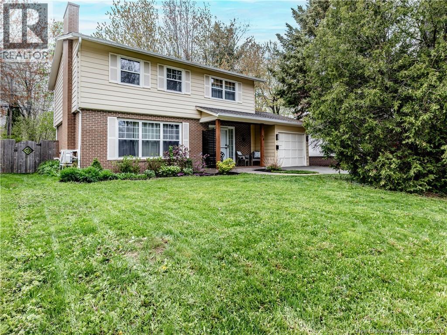141 Regiment Creek Avenue
Fredericton, New Brunswick
Step into modern comfort and style with this beautifully crafted new construction split-entry home the perfect blend of smart design and high-quality finishes. From the moment you arrive, youll appreciate the clean lines and welcoming curb appeal that set the tone for whats inside. Upstairs, enjoy a bright, open-concept living space filled with natural light. The spacious living room flows seamlessly into the dining area and contemporary kitchen, featuring sleek cabinetry, soft-close drawers, solid surface counter tops, and a large center island. Three comfortable bedrooms complete the main level, including a spacious primary suite with a private ensuite your personal retreat at the end of the day. A well-appointed full bath down the hall provides convenience for family or guests. Downstairs offers even more flexibility with a spacious family room perfect for movie nights or entertaining along with a fourth bedroom and a third bathroom, combined with a convenient laundry area. Youll also enjoy direct access to the attached garage, making daily life that much easier, rain or shine. Located in a growing family-friendly neighbourhood close to schools, parks, and all amenities, this is the fresh start youve been waiting for. (id:27750)
The Right Choice Realty
6 Dominique Street
Shediac, New Brunswick
Welcome to 6 Dominique in Shediac! This beautiful two story home features 4 Bedrooms, 2 1/2 Baths, with fully finished basement, gorgeous front porch, and large double garage. Entering the home you'll see the large open concept living area! A good size living room, and large windows with plenty of natural light, you will fall in love with the gorgeous white kitchen with large island, Stainless Steal Appliances included and dining area, it's a MUST SEE! Don't forget the nice deck in the back to spend your time relaxing in nature or have great summer BBQ's, the trees in back offers privacy and no backyard neighbours. The main floor also features access to the extra large 27'x 27' garage, half bath / laundry room, Washer & Dryer included. Beautiful hardwood floors lead up to the second floor, where you will find the primary bedroom with a large walk in closet and access to the family bath. The second floor also offers two additional bedrooms. The lower level offers a Large Family room, 4th bedrooms, a four piece bath and storage, Close to beaches, schools, shopping, restaurants, and all Shediac's amenities. This home is a must-see! Don't delay (id:27750)
Exit Realty Associates
55 Marcombe Street
Lower Coverdale, New Brunswick
Welcome to 55 Marcombe Just minutes from the city limits, this stunning property offers breathtaking views and complete tranquillity the perfect blend of comfort and convenience. Step inside the main level, where an open-concept kitchen, living, and dining area is flooded with natural light, creating a warm and inviting atmosphere. Off the living room, youll find a beautiful solarium, an ideal space to relax, unwind, and take in the serene surroundings. Upstairs, the second level features two spacious bedrooms and a custom bathroom thats sure to impress. The walkout basement adds even more versatility, offering a cozy family room, a third bedroom, a non-conforming bedroom perfect for a hobby space or office, a third bathroom, and a utility room. Additional highlights include: Double private lot, durable metal roof, new paved driveway, fenced backyard, and so much more! For more information or to book a private viewing, dont delay call today! (id:27750)
RE/MAX Quality Real Estate Inc.
105 Oakfield Drive
Riverview, New Brunswick
NOW AVAILABLE! FIRST TIME HOME BUYER REBATE FOR NEW CONSTRUCTION! Now PRESELLING. Staged Pictures are SAMPLE PHOTOS from a previous build and may differ and appliances are not included.This beautiful brand new home comes with an IN-LAW SUITE. The main floor is open concept perfect for entertaining! The bright kitchen includes lots of natural light,lots of cabinet storage, beautiful quartz countertops, backsplash & a convenient pantry off the kitchen. The living room features a shiplap electric fireplace with mantle. 2pc bathroom finish off the main floor.Second floor comes with is 2 spacious bedrooms, a separate laundry room, and a main 4pc bath. The large bright Primary bedroom includes a tray ceiling, walk-in closet, and a wonderful 4pc ensuite with a beautiful tile shower! The in-law suite in the basement has a bedroom with a walk-in closet, nice size family room, a kitchenette and a 4Pc bathroom! PAVED DRIVEWAY, LANDSCAPING,TWO MINI-SPLIT HEAT PUMPS ARE ALL INCLUDED IN THE PURCHASE PRICE!! Pave and Landscape are done as a favor only and hold no warranty. No Holdbacks. Measurements for room sizes are to be verified by Buyers. Purchase price is based on the home being the primary residence of the Buyer. Vendor is a licensed REALTOR®. New Home rebate to Builder and NB Power grant to builder on closing. 10 year Atlantic New Home Warranty to buyer on closing. Contact your REALTOR® for your private viewing of our model home. (id:27750)
RE/MAX Avante
124 Des Eleves
Dieppe, New Brunswick
Welcome to 124 Des Eleves, tastefully finished throughout! The main floor has an open concept layout with a living room featuring a custom fireplace, a well appointed kitchen with an island and dining room. Patio doors lead you to the back deck. A two-piece bathroom and mudroom area leading to the attached garage complete this level. Upstairs, you will find two bedrooms, a 4 piece bathroom, a Primary Bedroom with a three-piece ensuite, and a conveniently located laundry closet. The lower level includes a finished family room and ample storage with potential for additional living space. The home is finished with hardwood and tile throughout the two main levels, a mini split heat pump on upper level for cost-effective heating in the winter months, and cool a/c for the hot summer days, stone and vinyl facade. This home is conveniently located off Dieppe Blvd. and within close proximity to the Middle School, daycares and many other amenities. **Please note: Property Taxes are based on Non Owner Occupied** (id:27750)
Brunswick Royal Realty Inc.
4072 Rue Principale
Tracadie, New Brunswick
Beautiful spacious home located near the arena, pool, and essential services. Upon entering the home, you are greeted by a large, bright living room, a staircase leading directly to the basement, and a 3 steps staircase leading to the main floor kitchen. There is a large kitchen with a dining area and a large, sunny dining room that can accommodate a large group for celebrations, including a room with large office-style windows adjoining this room. The floors of the home are hardwood, ceramic, floating, and linoleum. Heating is provided by a heat pump on the main floor and another in the basement, as well as electric convectors. The house has a large master bedroom with a private bathroom with heated ceramic floors. A plumbing space is already installed under the floor of this bathroom to accommodate a bath or laundry room if needed. There is direct access from the master bathroom to an enclosed terrace, located between the house and the garage. A large open living room, a second bedroom, another full bathroom, and another open room opening onto an outdoor terrace are located on the main floor. At the bottom of the central staircase, there is a living room with access to the laundry room. Two bedrooms + 1 extra room, a powder room. At the other end of the basement, there are two mud rooms leading to the insulated and heated double garage. (id:27750)
RE/MAX Professionals
255 Malakoff
Scoudouc, New Brunswick
Welcome to 255 Malakoff in Scoudouc, a stunning Chris Franklin built bungalow that beautifully balances craftsmanship, warmth, and modern living. Tucked away on a private, 1 acre treed lot. This home offers the perfect retreat while still being just a short drive from city convenience. 15 mins from shediac, 17 mins from Moncton. Inside, youll find an inviting open-concept layout with vaulted ceilings and oversized windows that fill the home with natural light. The living rooms impressive stone propane fireplace adds rustic charm, while the stylish kitchen features white cabinetry, stainless steel appliances and a large butcher block island perfect for cooking, entertaining, or gathering with family. The main level also includes a spacious primary bedroom complete with a private ensuite and walk in closet, plus a convenient half bath for guests, main-level laundry, and a mudroom with direct access from the attached double garage. The fully finished basement provides even more living space with two additional bedrooms, a full bathroom, and a comfortable family room ideal for a home office, media room, or teen hangout. Step outside to your private backyard paradise featuring a heated above-ground pool and a large deck surrounded by trees the ultimate space for relaxing or entertaining. With ample parking, beautiful design, and the exceptional quality that comes with a qality built home. Call today for more info or for your private viewing. (id:27750)
Exit Realty Associates
151 Ch Du Marais
Saint-Louis-De-Kent, New Brunswick
**WATERFRONT** Welcome to 151 Ch Du Marais. This waterfront property sits on a 3.4+ private acre lot in the Saint Louis Community. The main level features a foyer area, leading into your open concept, kitchen, dining room and living room room. The kitchen has plenty of cabinet space, the dining room offers stunning waterviews of the saint-louis river and patio access to the outside. The living room is great to entertain friends and family and features a fireplace. This level also has a full bathroom, 3 good size bedrooms, the master having its own private 3 piece ensuite. To complete this level we find a half bathroom with laundry area and access to your attached 2 car garage, ideal for storing cars, ATVs, snowmobiles, and much more! The lower level is unfinished but could easily be finished to your own taste and liking, its currently dry-walled and features a walk-out basement.The home is heated with the help of a ducted heat pump system providing both warmth and AC all while being energy efficient. Located in proximity to restaurants, grocery stores, pharmacies, clinics, community centres, banks and many local schools just to name a few! Your front yard features the river, giving you the chance to boat, canoe, kayak and jetski. Kouchibouguac national park 10 minutes out where a series of winter and summer activities awaits. ATV and snowmobile trails in the area. Roughly 55 minutes to Moncton, easy to get to a major cities & access major retail stores such as Costco. (id:27750)
Exit Realty Associates
1314 Elmwood Drive
Moncton, New Brunswick
Welcome to 1314 Elmwood Drive, a beautifully maintained property that shows true pride of ownership inside and out. This home is in immaculate condition, offering exceptional curb appeal, incredible landscaping, and a fully fenced backyard thats perfect for family living and entertaining. Step outside into your private oasis, complete with a gorgeous above-ground heated pool, lush greenery, and thoughtfully designed outdoor spaces ideal for relaxing summer days or backyard BBQs. This homes layout is warm and inviting, with a well-maintained interior thats move-in ready and easy to love. If youre looking for a home thats been meticulously cared for and offers both comfort and outdoor living at its best this is the one. Contact your REALTOR® today to schedule a viewing! (id:27750)
RE/MAX Quality Real Estate Inc.
1496 Main Street
Hampton, New Brunswick
1496 Main Street, Hampton Waterfront Home with Residential & Commercial Zoning. This scenic 2.12-acre waterfront property offers privacy, rolling green pastures, and stunning views of the Kennebecasis River. Built in 1976 with numerous upgrades, this 4-bed, 2.5-bath split-entry home is zoned for both residential and commercial useideal for a home-based business, in-law suite, or rental income. The main floor features hardwood floors, a bright living area, 2 bedrooms, a full bath with dual sink and a jet tub, and a spacious kitchen with granite sink, ample cabinetry, and patio doors to a river-facing deck. Downstairs offers 2 more bedrooms, a 3-piece bath, cozy rec room, laundry chute, and great natural light. Outside, enjoy a fenced yard with a 20x40 inground pool, 3 storage sheds, and plenty of space for gardening or play. A 28x32 detached garage with workshop (2004) adds even more versatility. Roof has been updated, central ducted heating, and ample parking, enough for an RV! A rare chance to enjoy peaceful living with built-in potential, just minutes from all Hampton amenities. Dont miss your chance to own one of Hamptons most versatile and scenic properties. (id:27750)
Exp Realty
173 Route 3
New Market, New Brunswick
Build with ICF from the ground up, all the foundation and the walls are ICF which gives you a very well insulated home to keep you cozy and warm in the winter months without the extravagant power bill. Welcome to country living at its best. Twenty minutes from downtown Fredericton. This modern new construction has all the bells and whistles. The main level has three good size bedrooms, the primary bedroom has a 3-piece ensuite with walk-in shower and double sink and a large walk-in closet. The beautiful eat-in kitchen is open to a huge living room with cathedral ceiling, a large island with butcher block countertop, lots of beautiful shaker door cupboards, lots of counterspace space, modern appliances, and large pantry. Living room has wall decorative electric fireplace cathedral ceiling and very large arch window to light up your modern open space. Sliding doors to deck off of the dining space area. From the open space is a wide staircase that leads you to a walk out basement. The basement is fully finished with 2 more bedrooms and a three-piece bath. There also is an office, a large theater room, get the popcorns ready for your movie night to entertain your family and friends. 16x24 Detached Garage. This home is modern, 20 minutes from Fredericton and close to Harvey and Nackawic. Very easy commute from the 2-lane highway. (id:27750)
Exit Realty Advantage
Dolly Drive
Saint John, New Brunswick
Investment opportunity. 8.1 acres available for development in greater Saint John. R2 zoning just minutes from City center. Water and sewage to the property. A breath taking view of the city and surrounding communities. This is an opportunity in a fast-growing area. H.S.T is applicable. (id:27750)
Coldwell Banker Select Realty
114 Route 133 Road
Shediac, New Brunswick
114 Route 133 MODERN ELEGANCE/IN LAW SUITE Step into serenity and style with this beautifully designed modern home 3 bedrooms/3 bath located on 0.42 acres of picturesque setting, landscaped privacy beside a gentle stream. From the moment you enter, youll be greeted by vaulted ceilings, floor-to-ceiling windows, and an abundance of natural light that highlights the homes clean architectural lines and artistic touches. The main living area offers an open flow with electric fireplace, dining, and a the culinary dream kitchen with walk in pantry, Bosch appliances. The creative hand-crafted railings leading to a stunning lofted primary suitecomplete with a spa-like 4-piece ensuite and a beautiful space overlooking the beautiful ambiance of nature outside, perfect for quiet mornings or evening relaxation. The property also features a thoughtfully designed Studio apartment/in-law suite with its own private entrance and patio, a kitchenette, 3-piece bath, and walk-in closetideal for extended family, guests, or additional income potential. This home offers a controlled environment heating system, ensuring comfort and energy efficiency year-round. Outside, dual parking spaces, beautifully landscaped grounds, mature trees, a nature lovers dream setting. Location is 5 minute drive to downtown Shediac famous Parlee beach, walking distance from multiple restaurants and everyday conveniences. Call your realtor today to book your private visit. (id:27750)
Royal LePage Atlantic
1135 Mercury Street
Bathurst, New Brunswick
For more information, please click Multimedia button. Enjoy peaceful city living with water views just 5 minutes from downtown Bathurst in this 2-storey home offering space, privacy, and outdoor areas. The main level has an open-concept kitchen and living area overlooking the yard and the water, plus a main-floor office with windows and side-patio access, main-floor laundry, and central vacuum. Altogether there are 4 spacious bedrooms, 3 walk-in closets, and 3.5 bathrooms, with a finished basement adding a bedroom, full bath, and living room. Modern efficiencies include metal roofing on the house and garage, a geothermal heating system that uses energy from ground water, and multiple patio doors with triple thermal-pane windows. Recently updated appliances are included as is a 6-person outdoor spa with a view. Approx. 1,930 sq. ft. across two floors (finished basement not included). Parking and storage are exceptional with a 21' × 21' attached single-car garage and a 32' × 34' insulated detached two-vehicle garage just steps from the house, plus a paved driveway that accommodates multiple guests and driveway sports. Outdoor living shines with a west-facing rear deck for BBQs and sunsets over Bathurst Harbour, stone patios on the sunny south and west sides, and a 19,700 sq. ft. lot with 125' frontage (per SNB), fruit trees, and a vegetable garden. Walk across Bridge Street to connect with the NB Trail system - steps to outdoor recreation. (id:27750)
Easy List Realty
62 Cudmore Street
Riverview, New Brunswick
BEAUTIFUL NEW HOME located in the desirable Smith Hill Estates in Riverview! Currently under construction, this property is estimated to be completed by December 2025. Paving and landscaping (topsoil and seed) are included in the purchase price as a courtesy from the Seller; please note these hold no warranty once completed. The Seller reserves until the end of Fall 2026 to complete these items to allow the soil to settle. All finishes have already been carefully selected and ordered and no further changes can be made. Sample photos are provided until the build is complete. The vinyl siding is Pearl and Sage-coloured with added cultured stone for accent. The windows, garage door and trims are black, and the entry door is white. The main floor features an open layout with a living room, dining area, kitchen with pantry, and a convenient 2-piece bath. Upstairs, the primary bedroom includes a walk-in closet and 4-piece ensuite, accompanied by two additional bedrooms, a full 4-piece bath, laundry area, and linen closet. The finished basement offers a fully contained in-law suite complete with a bedroom, walk-in closet, living room, kitchen/dining area, and another 4-piece bathideal for extended family or rental potential. Additional features include an attached garage and back deck. Dont miss your chance to own a quality-built home in a growing community! (id:27750)
Exp Realty
50 Cudmore Street
Riverview, New Brunswick
New home located in the desirable Smith Hill Estates in Riverview! Currently under construction, this property is estimated to be completed by December 2025. Paving and landscaping (topsoil and seed) are included in the purchase price as a courtesy from the Seller; please note these hold no warranty once completed. The Seller reserves until the end of Fall 2026 to complete these items to allow the soil to settle. All finishes have already been carefully selected and ordered and no further changes can be made. Sample photos are provided until the build is complete. The vinyl siding is Pearl-coloured with added cultured stone for accent. The windows, garage door and trims are black, and the entry door is white. The main floor features an open layout with a living room, dining area, kitchen with pantry, and a convenient 2-piece bath. Upstairs, the primary bedroom includes a walk-in closet and 4-piece ensuite, accompanied by two additional bedrooms, a full 4-piece bath, laundry area, and linen closet. The finished basement offers a fully contained in-law suite complete with a bedroom, walk-in closet, living room, kitchen/dining area, and another 4-piece bathideal for extended family or rental potential. Additional features include an attached garage and back deck. Dont miss your chance to own a quality-built home in a growing community! (id:27750)
Exp Realty
8 Hobble Lane
Quispamsis, New Brunswick
Modern One-Level Living in Sought-After Quispamsis Step into style with this magazine-worthy home, just 2 years old and perfectly nestled on a private, one-acre lot. Designed for effortless living, this one-level beauty sits on a slab foundation and offers a bright, open layout with thoughtful touches throughout. Featuring a stunning kitchen complete with a 7 foot island and three spacious bedrooms, including a stunning primary suite with a large walk-in closet and a luxurious 3/4 ensuite. The main bath is generous in size, and the convenience of a dedicated laundry room on the main floor adds to the home's functionality.The double car garage includes storage and an EV charger, making this home as practical as it is polished. Surrounded by nature and set back for privacy, yet close to all amenities its the best of both worlds. If youve been searching for a stylish, low-maintenance home in a premier location, this is the one. (id:27750)
Coldwell Banker Select Realty
1124 Robertville
Robertville, New Brunswick
Welcome to this incredible 1,774 sq ft home, perfectly designed for comfort, entertainment, and easy living. Located in Robertville, you'll be just moments away from all amenities, making everyday errands a breeze. Step inside and discover a spacious main level featuring two generous bedrooms, open concept living\dining and kitchen. The primary bedroom is a true sanctuary, boasting a walk-in closet and a large, luxurious ensuite bathroom for your ultimate relaxation. Beyond the interior, your private oasis awaits! Step out onto the patio, where you'll find a sparkling pool perfect for summer days and a relaxing hot tub to unwind in after a long week. And with an attached 20x24 garage, you'll have ample space for vehicles and storage. The finished basement expands your living space significantly. It features an additional bedroom, a dedicated office, and extra space ready for you to customize into a fourth bedroom to suit your needs. Entertain in style in the large family room, complete with a built-in bar and pool table perfect for game nights and social gatherings. You'll also find a cozy living area downstairs, warmed by a wood stove, creating an inviting ambiance on cooler evenings. This home truly has it all! Don't miss your chance to own this fantastic Robertville property. Contact us today to schedule your private showing! (id:27750)
Royal LePage Parkwood Realty
23 Sunbury Street
Fredericton, New Brunswick
Welcome to 23 Sunbury St. The possibilities are endless in this downtown location. Properties in this condition and location dont come up very often. Steps away from all amenities including shopping, restaurants and banking. While this property has immense potential in its current state. This is truly an outstanding opportunity for entrepreneurs or developers to own a high-visible, high-traffic location. Dont let this one pass you by. Formerly Atlantic Hairstyling Academy . Both properties are Vacant 440 Brunswick St can go with a package for $1.2 million for both properties . With both properties it is zoned for 30 unit residential units plans on file (id:27750)
RE/MAX East Coast Elite Realty
4670 Rte 160
Pont-Landry, New Brunswick
From the moment you arrive, this property stands out for its size, functionality, and the quality of its construction, built to last. Located just 10 minutes from Tracadie, it sits on 2.4 acres with a massive paved yard that can fit over 20 vehicles. The double attached garage is perfect for keeping your cars sheltered, while the shed with 2 garage door is ideal for DIY projects. In the backyard, youll find a large covered patio, built-in gazebo, and a relaxing space under the deck. Inside, a closed entryway keeps pets separated from guests. The open-concept main floor offers a spacious living room, cozy sitting area, welcoming dining room, and a dream kitchen with generous counters, ample storage, and a walk-in pantry. Upstairs: 4 large bedrooms, a 5-piece bathroom (corner tub, separate shower, double vanity), and a bright office nook perfect for working from home. Above the garage is a large multipurpose room (gym/family room). The basement includes a family room, playroom, wood stove area, and a large unfinished utility room. Heating: geothermal water system, wood stove, and wall-mounted heat pumps. Violin-style hardwood floors are warm, durable, and can be sanded to maintain their beauty. Upgraded insulation, CanExel siding, and pre-wired outlets for baseboards. A home built for joyful, comfortable, and lasting family living. (id:27750)
RE/MAX Professionals
127 Leinster Street
Saint John, New Brunswick
Welcome to 127 Leinster Street, located in the heart of Saint John! This stunning duplex was built around the time of the Great Fire of Saint John. It offers a generous amount of space and is bursting with character. Upon entering, you're welcomed by a cozy foyer. The ground-level apartment features a spacious living room, a wide dining area, a kitchen with a secondary entrance, 2 bedrooms, and a full bathroom. The basement portion of this unit includes a neat space that could serve as a non-conforming bedroom (or hobby room), a laundry area, and a 3pc bathroom. Now, for the pièce de résistance. As you ascend the staircase, its impossible not to admire the centuries-old craftsmanship. This upper unit boasts a large living room with a bonus room, 2 bedrooms, and a 4pc bathroom. Beyond the living room, a naturally lit dining area flows into an eat-in kitchen that ties the space together. The kitchen offers ample cabinet and cupboard space while still feeling open and inviting. Just off the kitchen is a large balcony with a sleek privacy fence, perfect for relaxing or entertaining. Heading up to the 3rd and final floor, youll find 2 more bedrooms plus the primary bedroom. Which features a private laundry area, a 4pc ensuite, and access to a rooftop patio, complete with a stylish privacy fence and stunning views of the Saint John Harbour. The last section of the home is the unfinished basement/utility area, which includes a half bathroom and walk-out access to the backyard. (id:27750)
Royal LePage Atlantic
531 Back Road
Penobsquis, New Brunswick
This custom built chalet has so much to offer all tucked into the trees sitting on a one acre lot on the Back Rd in Penobsquis. On the main level as you come in thru the the 3 season enclosed sunroom you walk into the great room with vaulted ceiling and propane fireplace, walls and floors are all covered in hemlock. This room is huge and is open to the dining area. The kitchen with cherry cabinets and granite counter tops has lots of cabinet and counter top space. As you come in the side door of the house into the kitchen area there is a bathroom and mudroom. Off the great room on the back of the house there is another enclosed sunroom so that you can enjoy the outside from all angles. The primary bedroom is on the main level with a large ensuite bath and soaker tub plus heated floors and a walk in closet. The garden door off the primary bedroom leads to a hot tub and access to the rest of the wrap around patio which is all done in PVC. The lower level of the home with a walk out to the front yard has another bedroom (no egress window but close to the outside door) a huge entertaining area with a napolean propane stove and another full bath. This area has a ton of opportunities to fit your life style. The driveway is paved all the way to the upper garages. There is a small garage 16x20 at the bottom of the property. The other garages are 48x26 and 44x26 and the quonset is 20x24. Another great feature is the fish pond and generac generator. (id:27750)
Royal LePage Atlantic
9 Wetmore Boulevard
Quispamsis, New Brunswick
Welcome to the Ritchie Lake Terrace Home community in the sought-after Quispamsis New Brunswick Area. This spacious and contemporary residence offers the perfect blend of easy living, modern design and small town charm. The soaring high ceilings and the thoughtfully designed open concept living space nothing has been missed. The home boasts top-of-line features that you get to choose, Chic light fixtures that you get to choose, and designer finishes that exude sophistication and functionality. The Open concept kitchen is equipped with sleek quartz counter-tops that you get to choose, an abundance of cupboard space, and space to comfortable host friends and family. The primary bedroom is generously sized and features a walk-in closet with custom built-in and a luxurious ensuite. This property comes with an unfinished basement with large windows for a lot of natural light. Embrace this exquisite Terrace Home and Community that is close to everything, Shopping, restaurants, pharmacies. It's the perfect balance of luxury and connivence of ""locking and leaving"" should you leave to escape the winter. (id:27750)
Coldwell Banker Select Realty
58 Briarwood
Moncton, New Brunswick
FAMILY-FRIENDLY 5 MINUTES TO MULTIPLE SCHOOLS. Welcome to 58 Briarwood Crescent, Moncton. Situated in the highly desirable Centennial Place neighborhood, this well-maintained, family-oriented home is move-in ready. The main floor welcomes you with a spacious foyer leading into a bright and expansive living room filled with natural light. Adjacent to the living area is the formal dining room, featuring patio doors that open directly to the backyard. The main level also includes a generous kitchen with ample cabinet space, a convenient half bathroom, and direct access to the attached garage. Upstairs, youll find four bedroomsideal for a growing familyalong with a full bathroom. The finished lower level offers additional living space with a large secondary family room and a separate room currently used as a gym, which also houses the laundry area. Outside, the fenced backyard provides a safe and secure space for children and pets, along with a gazebo and a storage shed. The property also boasts a professionally landscaped yard and an above-ground pool. Located on a quiet, low-traffic street, this home is minutes from multiple parks, community pools, and schools. With convenient access to hospitals, community centers, universities, pharmacies, clinics, entertainment venues, and public transit, commuting around the city is simple and efficient. The home is equipped with a ductless mini-split heat pump, offering energy-efficient heating and air conditioning year-round. (id:27750)
Exit Realty Associates


