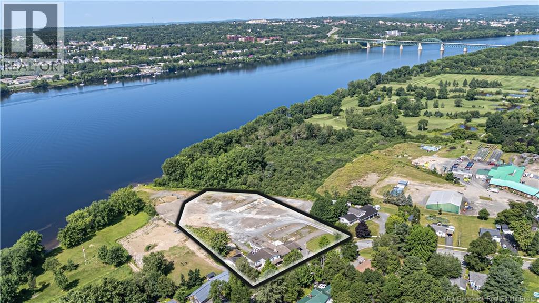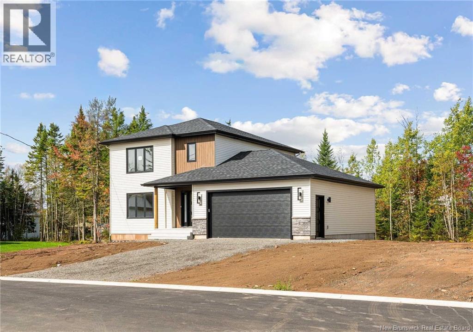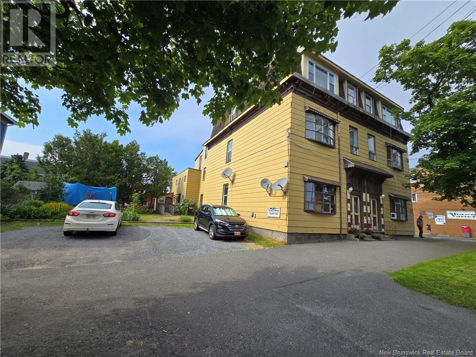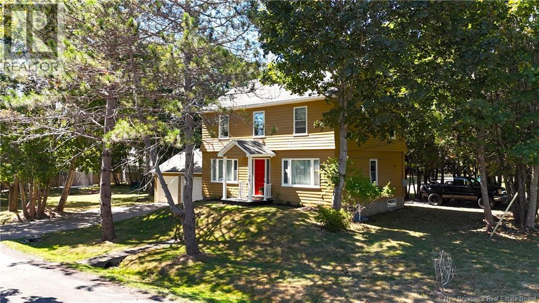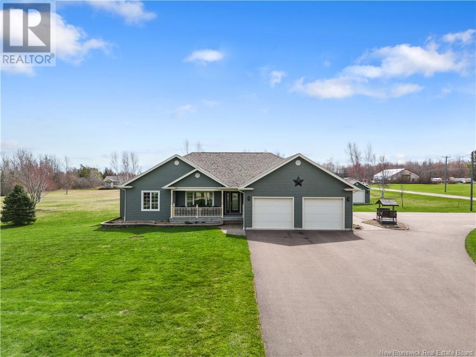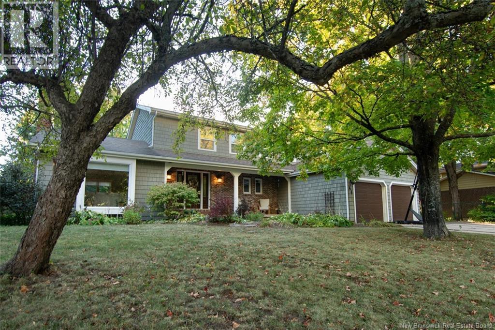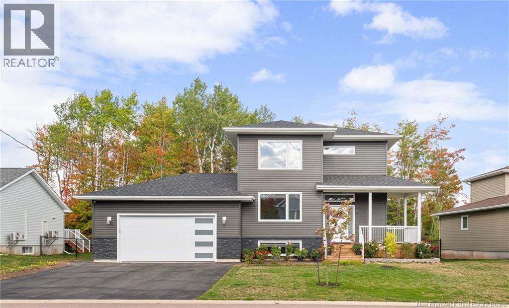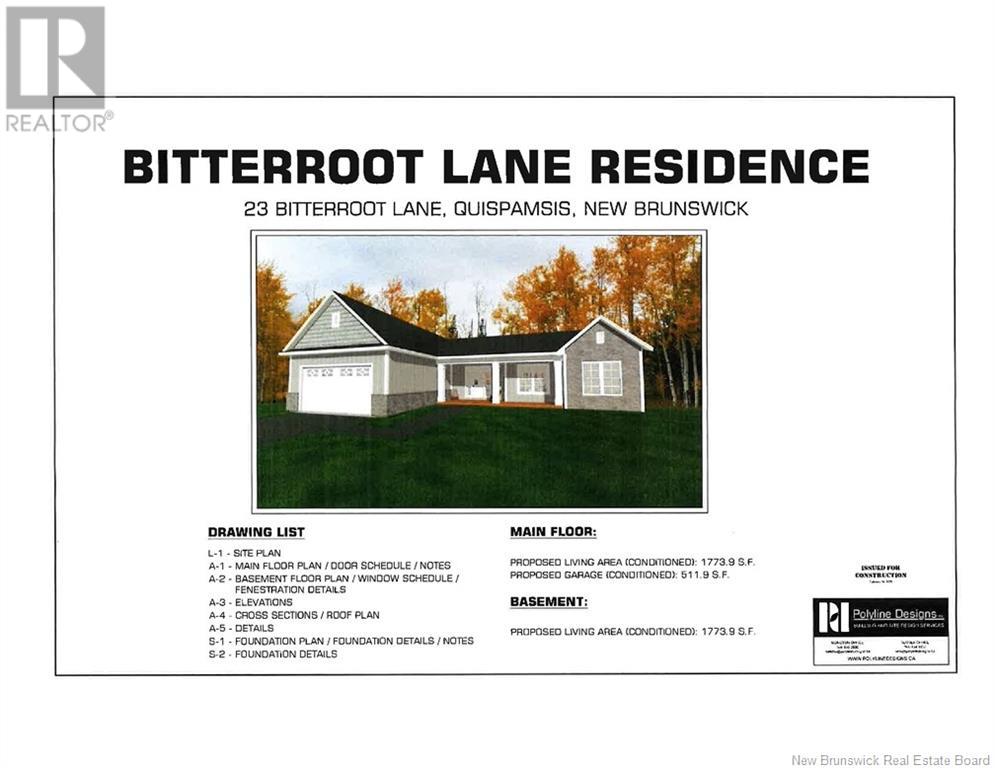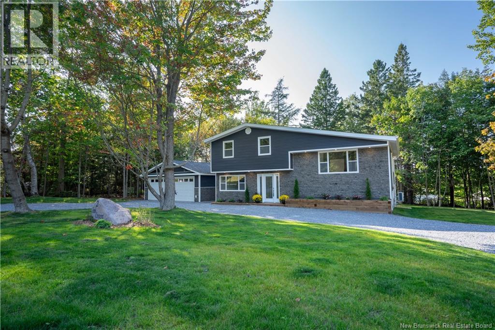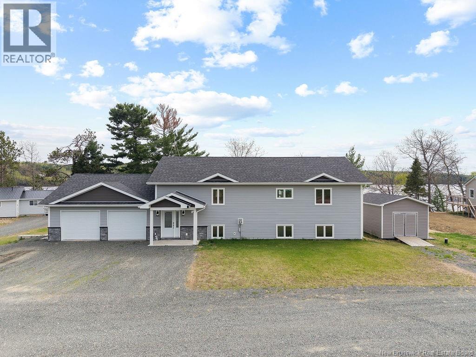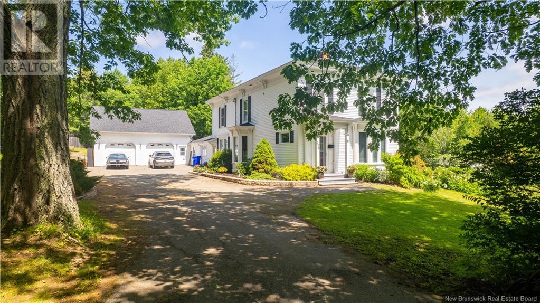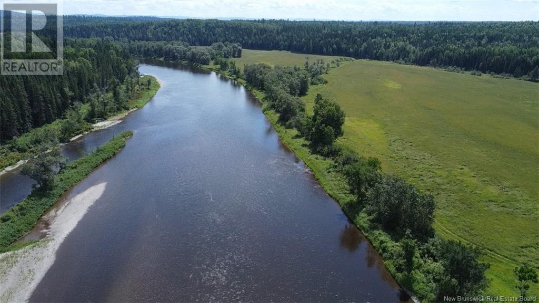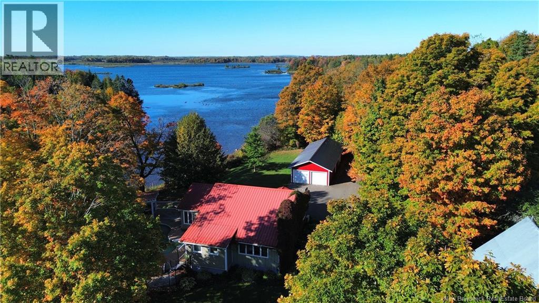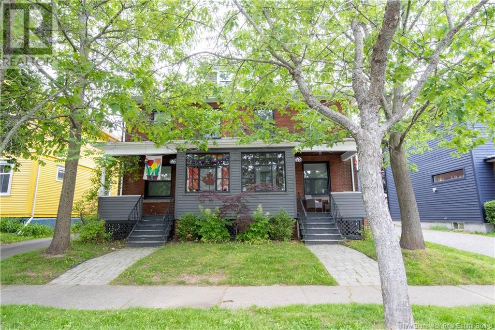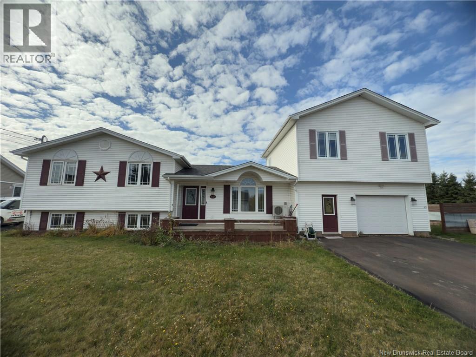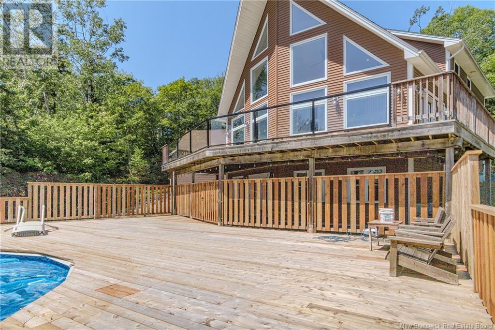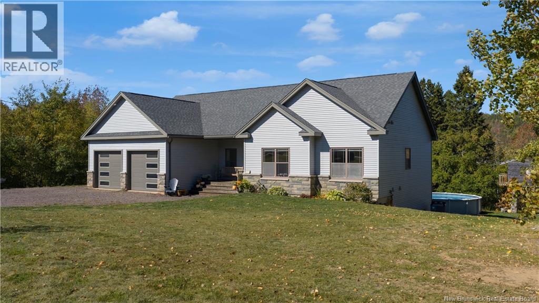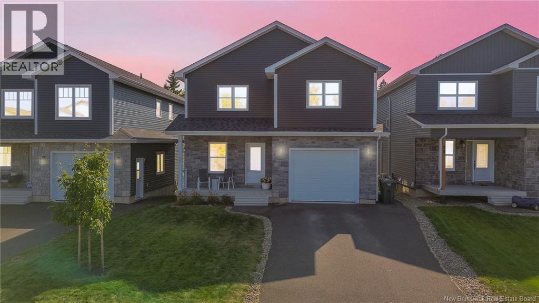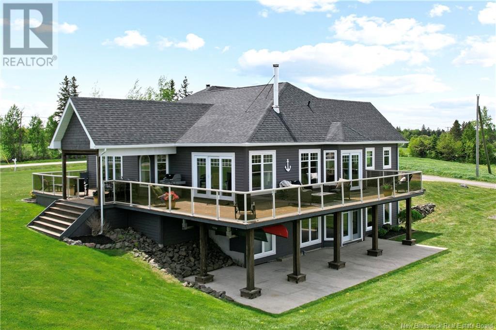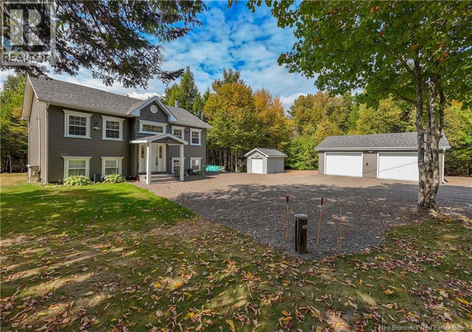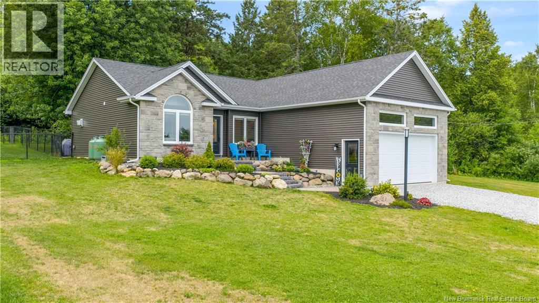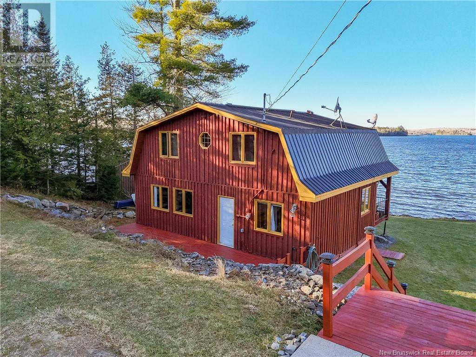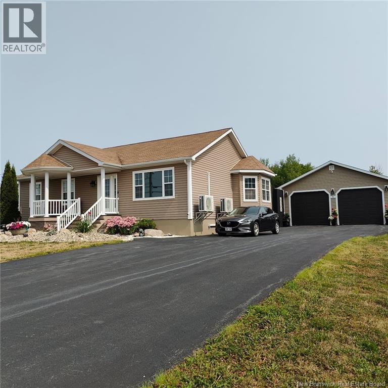59-69 Ross Terrace
Fredericton, New Brunswick
Rare waterfront development opportunity within the Fredericton city limits. This expansive property boasts panoramic views of the Saint John River, providing an unparalleled setting for a high-end residential, or investment development. Three PID's make up approx 2.6 acres of land and come with approx 175 feet of water frontage. These lots could be subdivided into three waterfront lots or you could use the entire property to build your own dream home. The property has an approx 5000 SQ foot home that could be brought back to life with the right improvements or you could start from scratch and build your own dream home. The property offers quick and easy access to all downtown and uptown amenities. Embrace the opportunity to shape the future of this stunning waterfront property. (id:27750)
The Right Choice Realty
39 Rachel Street
Moncton, New Brunswick
When Viewing This Property On Realtor.ca Please Click On The Multimedia or Virtual Tour Link For More Property Info. 39 Rachel Street is ideally located in a family-friendly, established neighborhood. This turn-key new build combines style, functionality, and investment value with thoughtfully designed spaces and quality finishes throughout. Step inside to a bright open-concept main floor featuring a spacious living room, dining area, and a modern kitchen with a stylish island and ample cabinet storage. A convenient mudroom off the garage completes the layout, designed for everyday living. Upstairs, youll find three generous bedrooms, including a luxurious primary suite with walk-in closet and private ensuite, plus a full guest bath. The second-floor laundry room with extra storage adds everyday convenience. The finished basement apartment offers a legal in-law suite with a private side entrance, full kitchen, comfortable living area, bedroom, and bathroomperfect for extended family, guests, or generating rental income. Additional features include Engineered hardwood and tile flooring throughout, Black triple-pane windows for energy efficiency and reduced utility costs, Electric fireplace insert and two mini split heat pumps, Attached garage with interior access, 8-Year Lux Home Warranty for peace of mind. With its blend of modern design, high-quality construction, and built-in income potential, 39 Rachel Street is a rare find that checks all the boxes. (id:27750)
Pg Direct Realty Ltd.
127-129 Broad Street
Saint John, New Brunswick
7-PLEX near the upcoming new school & community park with 6 out of 7 tenants paying own electric, heat, lites and domestic water heating. Welcome home to the South End of Saint John Peninsula with the Atlantic Ocean a short walk away and city center is just up the hill, where the mix of new construction and the nostalgically historic buildings, create an amazing contrast. This 3-Story building is nearby the uptown amenities, recreational facilities, cruise ships, schools and the Irving Oil world wide head office. A 2nd PID on the left side is used for off street parking and a delightful garden for the coffee lovers. Rents: Apt 1, $920, Apt 2, $718, Apt 3, $888, Apt 4, $638, Apt 5, $947, Apt 6, $657, Apt 7, $1064; rents are below market. Rent total about $70,000 with wide ranging potential. Exp: Tax $6,712, Water $5028, Electricity $7,539, Insurance $2,144. (id:27750)
Century 21 All Seasons Realty
126 Sophia Street
Saint Andrews, New Brunswick
Located near the center of the original town plat of historic St. Andrews By The Sea is this 5 bedroom family home with a basement apartment and a large double garage all on a lovely, landscaped level corner lot. The home has a comfortable easy flow, and is graced with spacious rooms and large windows. On the main level is the kitchen with newer appliances, dining room, living room, half bath and a bedroom. Upstairs are four spacious bedrooms and a full bath. The basement apartment has three bedrooms, a full bath, and an open concept kitchen, dining room, and living room. The shared laundry room is also in the basement. Please note that the apartment and the home have separate electrical meters. This is an excellent opportunity for the extended family, or for those looking for help with the mortgage. The detached oversized double garage has ample room for the vehicles and a workshop. The lot is level, landscaped, and ideally located close to all that this incredible seaside town has to offer. Call today to arrange your private viewing. (id:27750)
Sutton Group Aurora Realty Ltd.
3042 Route 132
Scoudouc, New Brunswick
OPEN-CONCEPT / HEATED FLOOR / 3.2 ACRES / IMMACULATE / Welcome / Bienvenue to 3042 Route 132. The perfect property for those seeking the tranquility of country living with the convenience of being just minutes from the city. This immaculate, pride-of-ownership home is nestled on a beautifully landscaped 3.2-ACRE LOT. Step inside to a SPACIOUS, OPEN-CONCEPT main floor featuring a large kitchen and bright living room, perfect for family gatherings and entertaining. The main level also offers a generous primary bedroom complete with an open-concept ensuite bath and a walk-in closet. A second bedroom is also located on this floor, along with a half bath and laundry area. Across the home, you'll find a third (non-conforming) bedroom and access to a STUNNING DOUBLE CAR GARAGE with HEATED EPOXY FLOORING. The ENTIRE MAIN FLOOR has IN-FLOOR HEAT with a hot water boiler system, built on an overpour of concrete for excellent soundproofing. A mini-split heat pump adds year-round comfort. The fully finished basement is ideal for entertaining, featuring a spacious living area, two additional bedrooms, a 4-PC bath, a cold room, and ample storage. Outside, enjoy a private backyard oasis with a lovely deck, a detached garage, and beautiful brick landscaping. Located just 10 minutes from Dieppe and Shediac with quick highway access, this property truly offers the best of both worlds. Dont miss your chance to make this stunning home yours! Call your REALTOR® today! (id:27750)
Creativ Realty
44 Birchwood Crescent
Moncton, New Brunswick
Bienvenue/Welcome to 44 Birchwood Crescent a beautiful two-storey home in the highly sought-after Centennial Place Subdivision. Set on an oversized lot on a quiet crescent, it features cedar shingles, a concrete driveway, fenced yard, mature trees, covered porch, and brand-new garage doors. Inside, the impressive entry opens to a sunken living room with propane fireplace. The main floor also includes a formal dining room, a generous living room, a huge playroom, a convenient mudroom, a laundry area, a powder room, a secluded office space and an attached double garage. At the heart of the home is the renovated kitchen with granite countertops, a new fridge and dishwasher. Flowing into a bright addition with a wall of windows, this inviting space is ideal for a sitting area or home office. Refinished hardwood floors in the kitchen, living room and dining room add warmth and elegance. Upstairs are four bedrooms and two full baths, including a spacious primary suite with vaulted ceilings, fireplace, walk-in closet, and ensuite. The fully finished basement offers a large rec room, a bedroom, a non conforming bedroom or office and storage area. Recent updates ensure comfort and peace of mind: new heat pump, air exchanger, washer, dryer, windows, electrical panel and exterior doors. This home is a perfect blend of character, upgrades, and location which is in one of Monctons most desirable neighbourhoods. Call, text or a-mail for your private showing. (id:27750)
Exit Realty Associates
95 Satara Drive
Moncton, New Brunswick
AMAZING HOME built in 2023 in SOUGHT-AFTER MONCTON NORTH | TOP-RATED SCHOOLS | PRIVATE BACKYARD | ATTACHED DOUBLE GARAGE | PAVED TRIPLE DRIVEWAY | 5 BEDS | 3.5 BATHS | MINI-SPLIT HEAT PUMP. Welcome to 95 Satara Drive, a modern family home by trusted builder CVR Homes offering sleek design and high-end finishes, located just 10 minutes from shopping, schools, restaurants, Casino NB, and highway access. The main floor features a bright living room, dining area with access to the deck, and a chef-inspired kitchen with quartz countertops, island, walk-in pantry, range hood and abundant storage, plus a half bath with laundry and a beautiful mudroom. Upstairs you will find the primary suite with walk-in closet and luxurious ensuite with double vanity and ceramic shower, along with two additional bedrooms and a family bath. The finished basement adds a family room, two more bedrooms, a full bath and ample storage. This home comes with high-end stainless steel, a mini-split heat pump, an attached double garage, a paved triple driveway, an extra-large deck, and a spacious shed. The quiet, tree-lined backyard offers privacy and tranquility, ideal for BBQs and family gatherings, all in a safe, family-friendly neighborhood with access to top-rated schools. (id:27750)
Keller Williams Capital Realty
615 Rockland Road
Rockland, New Brunswick
Welcome to your dream home nestled on a serene 3.49-acre lot. An inviting foyer provides great closet storage, 1/2 bath and access to the 3 car attached garage which is finished and climate-controlled. The kitchen is a chef's delight featuring generous warm wood cabinets with plenty of storage. Cozy up by the modern fireplace in the living room or enjoy the amazing family room with its gorgeous wood floors, cathedral ceiling and walls of windows overlooking the pool, deck, and backyard. The primary bedroom boasts a magazine-worthy ensuite with a soaker tub placed under a gorgeous chandelier, custom tile and glass shower, and two separate vanities. In the basement, you will find plenty of space for both relaxing and fitness areas, as well as a full bath with shower and laundry, a bedroom, and a den currently used as a bedroom. The walkout basement feature is very convenient for moving furniture or gym equipment. An outdoor oasis awaits with a 16'x32' heated inground pool and a gorgeous patio area, perfect for entertaining family and guests. A Generac generator ensures you are never without power. Additionally, the property features a large workshop building and a separate storage building. This home is in a wonderful location, being a short distance from Hartland Community School, town amenities, hospital, golf course, and the highway for easy commuting. Dont miss the opportunity to own this exceptional home that perfectly balances luxury living with practical amenities. (id:27750)
RE/MAX East Coast Elite Realty
23 Bitterroot Lane
Quispamsis, New Brunswick
Welcome to your future dream home! This stunning new construction bungalow offers the perfect blend of modern comfort and stylish design. Featuring 3 spacious bedrooms, 2 full bathrooms, and an attached double car garage, this home is ideal for families or anyone seeking single-level living with high-end appeal. Situated on a desirable corner lot, this home offers added privacy, extra outdoor space, and beautiful curb appeal. Nestled in the heart of a highly sought-after neighborhood, its located in an area renowned for its family-friendly atmosphere and convenient access to all amenities and local schoolsmaking it the perfect place to grow, relax, and thrive.Inside, youll find beautiful, high-end finishes throughout, with every detail thoughtfully chosen to offer both luxury and everyday comfort. For t hose who love to stay active, you're just a short walk from the Qplex a premier recreational facility featuring an indoor walking trail, skating rink, outdoor pool, and more. The Qplex also connects to the Matthews Brook and Saunders Brook walking trails, offering endless outdoor recreation right at your doorstep. The home also includes a full unfinished basement, providing a blank canvas for future developmentwhether you're envisioning a home gym, media room, guest suite, or extra living space, the possibilities are yours to create. Estimated completion is set for the end of Fall 2025. Contact today to learn more or to reserve this beautiful new home! (id:27750)
Coldwell Banker Select Realty
2 Ian Crescent
Rothesay, New Brunswick
Welcome to 2 Ian Crescent a stunning 4-bed, 2-bath home in beautiful Rothesay. Completely rebuilt from the core, this home offers the comfort and peace of mind of a brand-new property. The main level makes a bold first impression with heated white-tile floors in the entry, a spacious office (or spare bedroom), a 3-piece bath, large laundry, and a bright mudroom with secondary entry perfect for messy days. The second level is the heart of the home, with soaring ceilings and an open-concept living, kitchen, and dining area. A coffee bar adds convenience, while patio doors lead to the large back deck for effortless access from the kitchen to the barbecue. Upstairs features a large primary bedroom, two additional bedrooms, and a spacious 3-piece bath. The fully finished basement adds versatility with a fourth bedroom, storage, and a large living room with an electrical fireplace. Perfect for those cozy movie nights. Outdoors, enjoy .79 acres and a landscaped yard, and an attached storage shed ideal for gear, tools, kayaks, etc. The newly constructed detached double garage offers plenty of space for your vehicles, storage, or even a workshop, or all three. Extensive upgrades include new roof, windows, doors, insulation (R24 walls/R50 attic), electrical, sewer line, plumbing, flooring, driveway, landscaping, garage, and a complete interior renovation effectively a brand-new home ready for its next chapter. (id:27750)
Sutton Group Aurora Realty Ltd.
1175 Route 425
Whitney, New Brunswick
Modern Riverfront Home Serenity, Space & Income Potential on the Miramichi. Tucked down a quiet private lane, this four-year-old modern split-level home offers the ultimate riverfront lifestyle on the majestic Miramichi River. Imagine sipping your morning coffee on the spacious deck or unwinding in the screened-in porch, surrounded by the sounds of nature and breathtaking water viewsthis is serenity at its finest.With direct river access, enjoy boating, kayaking, swimming, and world-class fishing just steps from your door. Whether you're seeking peaceful moments by the water or an active outdoor lifestyle, this property offers it all.Inside, the open-concept main level with vaulted ceilings is ideal for entertaining and is filled with natural light It features a high-end kitchen including a spacious island, three large bedrooms, and a primary suite with a walk-in closet, ensuite bath, and in-suite laundry. The walk-out lower level includes a fully equipped two-bedroom apartmentperfect for your family's use or ideal for rental income, guests, or extended family. Complete with a double garage and wired generator, this home combines comfort, convenience, and the beauty of nature in one exceptional package. Situated on over 3 1/2 acres yet close to all amenities in the city of Miramichi, it is the perfect location. River living starts heredont miss your chance to wake up to water views every day! It's truly what dreams are made of! (id:27750)
Allied Realty Limited
129 Pleasant
St. Stephen, New Brunswick
Executive estate with the perfect blend of modern and traditional while keeping the coziness of this well-loved family home. The home sits on 2 acres of manicured grounds complete with a spring-fed pond, the perfect back-drop for your own private putting green, playground for children, pets etc. A large newly re-done deck looks over this expanse and allows you to relax, barbeque or even watch the occasional deer as they wander through. Upon entering, an eat-in kitchen with granite countertops, large island, peninsula, built in appliances and open concept family room, both with hardwood floors, definitely make this area the heart of the home. A formal dining room with built in china cabinet and gleaming hardwood floors, a living room with fireplace, a bedroom, a full bathroom and laundry room/mudroom complete the main level. Making your way up the grand stairway to the spacious landing at the top of the stairs you will find 3 bedrooms and a luxurious bathroom with spa-like shower , soaker tub and heated floors. Enter the attached garage through the mud-room to find room for 2+ cars, lots of storage and a stairway to additional living space - a great gym, space for entertaining, or convert to an apartment for family or additional income. A second garage with an upper level is also located on this property. A paved driveway, outdoor wood furnace, heat pump and electric heat are additional features making this home the best choice for you. Call today to book a viewing. (id:27750)
Exit Realty Charlotte County
0 Route 385
Oxbow, New Brunswick
Imagine a life where your days begin with birdsong, your views stretch across forests and sparkling riverfront, and your nearest neighbors are eagles, deer, and foxes. This 297-acre sanctuary in Oxbow, New Brunswick, offers a rare opportunity to embrace a lifestyle rooted in peace, privacy, and the rhythms of nature. With over 4,600 feet of riverfront winding along the Tobique River, and woodlands overlooking gently rolling terrain, this land invites a life of reflection, recreation, and possibility. Whether you're seeking a private homestead, a multi-generational retreat, or a site for an eco-conscious venture, the property offers endless versatility. The dense forest provides natural privacy, sustainable woodlot potential, and rich biodiversity, while open areas lend themselves to building, gardening, or even small-scale farming. The river access is ideal for canoeing, kayaking, fishing, or simply sitting by the shore as the seasons shift. Outdoor enthusiasts will appreciate the abundance of wildlife and trail potential, and developers with a vision for conservation or sustainable tourism will find a compelling canvas here. Accessible year-round and located just 15 minutes from amenities in Plaster Rock, the property blends remote tranquility with nearby amenities. This isnt just landits a rare chance to build a legacy in harmony with the landscape. Whether for personal sanctuary or purposeful development, the possibilities here are endless. (id:27750)
Keller Williams Capital Realty
2145 560 Route
Lakeville, New Brunswick
Welcome to a property that truly has it all, where lakefront living meets elevated design and resort style amenities. Set on over an acre with sweeping lake views, this exceptional home features an in-ground pool, a two-level treehouse-style pool house with wet bar, and your own private dock for endless days on the water. Inside, every detail impresses. The Avondale kitchen is outfitted with executive grade appliances and flows into a bright, open living space where expansive windows frame the water. With 3 bedrooms, 3 bathrooms, and a finished lower level with rec space, theres room to relax, entertain, and live in total comfort. An oversized detached garage provides bonus storage or workshop potential, while the paved driveway adds convenience and curb appeal. Whether its morning coffee by the lake, afternoon swims, or evenings under the stars, this is where memories are made. (id:27750)
Exp Realty
46-48 Bromley
Moncton, New Brunswick
Welcome to 46-48 Bromley in highly sought after Garden Hill. Conveniently located in Central Moncton, Bromley Ave. is a short distance to the University, Colleges, Hospitals, Groceries, Shopping, and much more! Substantially renovated; come experience Luxury Living while having the convenience of an extra income beside you. Efficient living has been top of mind - The Windows have been replaced, Roof Shingles replaced ~3.5 Years ago, and a Ducted Heat Pump offering heating and cooling for year-round, low-cost comfort. Both units offer similar layouts, with a couple of changes made to #48. From the enclosed porch, you will land in a spacious Foyer. The Living Rooms feature a Wood Fireplace for Winter ambience. The Kitchen in #48 has been completely stripped and redone with to-the-ceiling Cabinets, Soft-Close Drawers that light up, Stainless Steel Appliances featuring a hidden Dishwasher, Tiled to-the-ceiling Backsplash, and a large wrap-around Quartz Island. The Second Floor offers 3 Bedrooms, a 4pc Bathroom and a Den (Converted to a Laundry Room in #48). The Third floor has been converted into the Primary Bedroom for unit 48. Here you will find a 22x28 Bedroom, 7x15.5 Walk-In Closet, and a 6 piece Bathroom including a Double Vanity, Double Shower, and Tub to relax at the end of the day. Ample off-street parking behind the building is one more thing to add to the list of desirable qualities. Call your REALTOR® to book your private viewing. (id:27750)
Brunswick Royal Realty Inc.
60-62 Ashworth Drive
Moncton, New Brunswick
#Mortgage Helper Alert! 7 Bedrooms | 3.5 Bath | 3 Kitchens | In-Law Suite | Income Potential| 2 Electric Meters! Looking for a mortgage helper or multi-generational living solution? This exceptional property offers both comfort and income potential with 7 bedrooms, 3.5 bathrooms, and 3 full kitchens including a private in-law suite built in 2015! # In-Law Suite Features: Just over 1000 sq ft 2 bedrooms, 1.5 baths Private entrance & yard Mini-split heat pump Separate electrical meter Bright, modern layout perfect for extended family or rental income ## Main House Highlights (2000+ sq ft): Spacious wood kitchen with granite countertops and ample counter space Direct access to attached garage Open concept living &dining areas with garden doors to the backyard oasis 3 well-sized bedrooms on the upper level Main bath features a double vanity for added convenience Lower level includes: 2 additional bedrooms Combined 3-piece bath & laundry room Basement level offers a versatile finished space with full kitchen and access to garage ideal for guests or additional income potential # Outdoor Oasis: 33-ft heated in-ground pool (8-ft deep) fully fenced for safety Spacious backyard with fire pit and deck area perfect for entertaining or family fun Fully fenced yard with room to play # Income Opportunity + Family Comfort Whether you're looking to offset your mortgage, host extended family, or explore investment options, this home checks all the boxes. (id:27750)
RE/MAX Avante
98 Milkish Creek Road
Bayswater, New Brunswick
Spacious, Stylish, Waterfront Your Country Escape Awaits! Welcome to this impressive 4-bedroom, 3-bathroom home that blends comfort, function, and fun perfect for your growing family! Nestled in the peaceful countryside with stunning views of Milkish Creek, this property is a true retreat just waiting for new memories to be made. Step into a bright and open living space with soaring 20-foot ceilings and floor-to-ceiling windows that flood the home with natural light and frame the water views beautifully. The main living area flows into a bright kitchen, complete with a propane stove, sleek marble island, and a spacious walk-in pantry ideal for the home chef. The dining room leads to a large wraparound deck, perfect for entertaining and summer barbecues, and just steps away from your 24-foot above-ground pool. Relax in your private primary suite featuring skylights, a luxurious ensuite, and a generous walk-in closet. Step out from your bedroom into a loft area with panoramic views that will take your breath away. Whether you're watching movies in your very own theatre room, enjoying family time in the cozy family room, or hosting friends in the bonus games room above the oversized 30x30 garage this home is built for living well. Plus, with 3 heat pumps, 2 propane stoves, electric baseboards, and a generator hookup, you'll be comfortable in any season. Scroll through the photos and watch the video to see everything it has to offer! (id:27750)
RE/MAX Professionals
897 Riverview Drive East
Apohaqui, New Brunswick
Wow this home is absolutely stunning! What a home with beautiful outside space to boot. We've got Corian Countertops throughout with the garage 1/2 bath having Granite instead. The master bath has the ultimate shower experience with wall jets, rainfall shower head & a hand held shower head too. The main entry way comes with marble floors, kitchen back splash & ensuite shower are marble too. The cabinets in the Kitchen, stair treads, newel posts & master bedroom closet are all made of Walnut & the rest of the built ins are done in Cheery wood. In the back we have a two level deck with one level surrounding the pool. There is a nice tree house for the kids to play in & we have a full walk out basement which brings in tons of light and makes the lower level so accessible. Downstairs could easily be a granny suite if needed. We also have a workshop in the lower level with a roll up garage door for great shop access. You enter the home from your finished 2 car garage with 1/2 bath in it & than step into your spacious mud room/laundry which opens up to your Kitchen dining & living room. At the front entry Foyer we have stairs to downstairs & a Hallway that takes you to your 3 bedrooms & the main level ensuite bath & main bath. Down the stairs we have the large rec room , bedroom, exercise room, storage room & the workshop. The upper Deck has glass panels to make your views even better. Please book your private viewing as soon as possible. (id:27750)
RE/MAX Quality Real Estate Inc.
33 Weavers Way
Fredericton, New Brunswick
A hot new listing has just entered the marketand its a showstopper! Built in 2022, this stunning home offers over 3,500 sq. ft. of finished living space with 5 bedrooms, 3.5 bathrooms, and high-end finishes throughout. From the moment you step inside, the oversized entryway and welcoming half bath set the tone for both comfort and style. The main level is designed for entertaining with a bright open-concept living space featuring a cozy fireplace and seamless flow to the dining area and kitchen. The kitchen boasts a 9-foot quartz island, floor-to-ceiling custom cabinetry, and access to the impressive 12x30 private deckperfect for gatherings or quiet evenings outdoors. Upstairs, youll find 4 spacious bedrooms, a full bath, and a conveniently located laundry room. The primary suite is a true retreat with a massive walk-in closet and a spa-like ensuite complete with double vanity, soaker tub, and large tiled shower. The fully finished lower level adds even more living space, including a family room, bedroom, and full bathroomideal for guests or extended family. Located on a quiet court with no through traffic and walking distance to schools and amenities, this home checks every box for families looking for luxury, space, and convenience (id:27750)
RE/MAX East Coast Elite Realty
8 Island View Lane
Mundleville, New Brunswick
WATERVIEW/WATER ACCESS EXECUTIVE HOME on the beautiful Richibucto River that sits on over 1.3 acres!!! 7 minutes drive to Rexton!!! Absolutely amazing custom built construction (2012). This is an absolute dream property!!! Upon entering the home, you are greeted with a large entrance opening up to an open concept spacious kitchen, dining room, and living room with picturesque views from every window overlooking the water. Step onto the large wrap around porch having lots of space to entertain friends & family and/or to simply relax and enjoy the views. On the main floor you will also find the master bedroom, 5 pc ensuite bath, 2 pc bath with laundry. On the lower level (walkout basement), you are greeted into the family room with again more gorgeous views of the water, you will find 3 large bedrooms, a 4 pc ensuite with a second laundry and separate entrance for guest or family members, storage room and furnace room. This property is a must see. Additional features for this extremely well maintained home include but are not limited to an attached double garage (21.9 X 23), new roof (3 years old), added parking space for cars or toys, and amenities close by (churches, schools, restaurants, grocery stores, etc.) Book your viewing today! (id:27750)
Keller Williams Capital Realty
183 Route 628
Penniac, New Brunswick
Country living at its finest-just minutes from Fredericton! This custom-built split entry with recent upgrades, offers a perfect blend of comfort, style, and a touch of nature. The open-concept main living area overlooks a private backyard with a spacious deck and a shallow pond - a tranquil feature that makes this property special. The kitchen shines with beautiful dark cabinetry, a large island, and stainless steel appliances. The principal bedroom includes generous closet space and a cheater door to the main bath, and the second bedroom features double windows for abundant natural light. The lower level features an oversized bedroom with large windows, a second bathroom, a spacious family room with a WETT-certified woodstove, along with a dedicated laundry area and utility room offering ample storage. Durable laminate and water-resistant vinyl flooring make this home ideal with kids and pets. Step outside and youll find plenty of space and convenience - a handy storage shed, large driveway and a generous garage that can accommodate about 10 vehicles. RECENT UPGRADES YOU'LL LOVE: Freshly designed landscaping in the front and back, a brand-new energy-efficient heat pump for year-round comfort, and a spacious heated 28x28 double-car garage (2021) with 220V powercomplete with a generator for added peace of mind. Worried about winter driving? No need the government ensures that Route 628, the main road, is plowed and maintained regularly for safe and reliable access. (id:27750)
Exit Realty Advantage
1637 Main Street
Hampton, New Brunswick
Easy one Level Living in new 3 year old Home on 3 Acres in Hampton with an awesome view of the Kennebecasis River Valley. It does not get much better then this Home. Home has a great fenced in yard with 2 separate fenced in areas for your Children & Dogs. This Home is a very nice open concept with the living room flowing into the kitchen with cathedral ceilings flowing along and crown mouldings on the top of the cabinets, roll outs in the pantry, Quartz countertops & a lovely ceramic back splash above the countertops. Off the kitchen we have a deck area to enjoy your special back yard. The deck has a roof over it. From the kitchen you enter the dining area which then flows into the Family/Den which is accented with a beautiful propane Fireplace to relax at. To the left of the Family room we have a hallway that takes us to the main bathroom & then on to the second bedroom. Between the kitchen & living room we enter the hallway that takes us to the Primary bedroom with ensuite & walk in closet. When we go down the spacius hallway to the right we have the Utility/laundry room & the attached Garage. This Home comes with many great features like glass doors on the showers, infloor heat in both bathrooms, central air & heat, generator panel for any power outages & a island with bartop in the kitchen. We are only about 25 to 30 minutes from Saint John & Sussex. There are many activities to do, swim, golf, fish, Curl, boat, hunting is minutes away or relax & enjoy the views. (id:27750)
RE/MAX Quality Real Estate Inc.
41 Old Birch Lane
Eel River Lake, New Brunswick
Dream retirement home on sporting lake. This 4-season home sits on 4.2 acres and is accessed by a private drive. The home faces 124 feet of waterfront access and has a long dock that allow you to park your boat out front. There is a rock beach, fire pit and a large area for outdoor entertaining. The home sits on a concrete slab, is two stories and features 2 large covered balconies on the main and second floor as well as a deck on the back side. The grounds have been cleared and landscaped with rock walls and have ample parking and room for growth for family retreats. Hardwood floors throughout and wood beams give a Nordic feel, the main level features a kitchen, bathroom wet bar and living and dining area. The focal point is an Osborne woodstove with gold accents. The second level has 3 bedrooms and an open sitting-living area with balcony access. The house is wired with a separate panel for a generator, and has a storage shed. There are trails for hiking, in summer and snowmobiling in winter. The lake is great for fishing in summer and winter. This location is private only an hour from Fredericton, and a quick 13 kms to the Maine border. Come fall in love with this view. (id:27750)
Exit Realty Advantage
71 Sutton Road
Miramichi, New Brunswick
When Viewing This Property On Realtor.ca Please Click On The Multimedia or Virtual Tour Link For More Property Info. Looking for the perfect home that truly has it all? This stunning 5-bedroom, 2-bath bungalow offers resort-style living with the essence of oasis, tranquility, and luxury. Situated in a pristine neighborhood on just over ½ acre, it boasts meticulous landscaping, a fully paved driveway, and ample parking. With over 2,500 sq ft of finished living space, this immaculate home features a 20x40 saltwater in-ground pool with vinyl fencing, a rubberized safety base, and a unique upper deck overlooking the pool, accessible by garden doors. The property includes a 26x36 detached wired garage with three 10-ft doors, plus a second 12x20 wired garage for extra storage or a workshop. Inside, the main floor offers an eat-in kitchen with porcelain tile flooring, center island, large pantry, quality appliances, and ample storage. A bright living/dining area, 3 spacious bedrooms, a 4-piece bath with soaker jet tub, and laundry room complete the level. The lower level boasts a massive great room with pool table, bar, two more bedrooms, a full bath, and abundant storage. With above-average energy efficiency, premium finishes, and schools, shopping, and amenities nearby, this exceptionally clean, move-in-ready home checks all the boxes. This rare gem wont last! (id:27750)
Pg Direct Realty Ltd.


