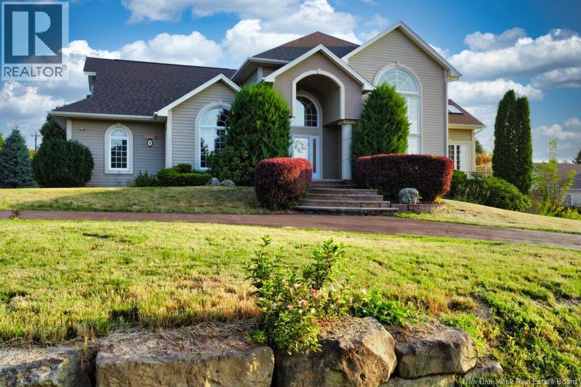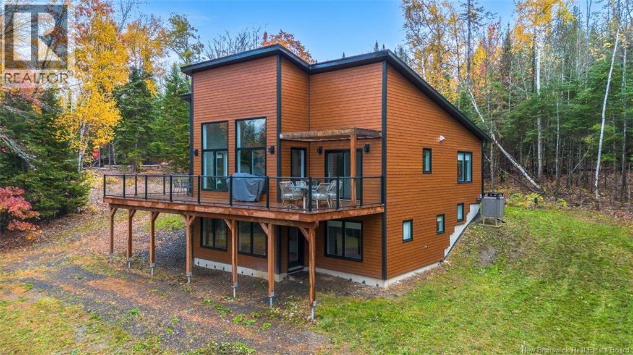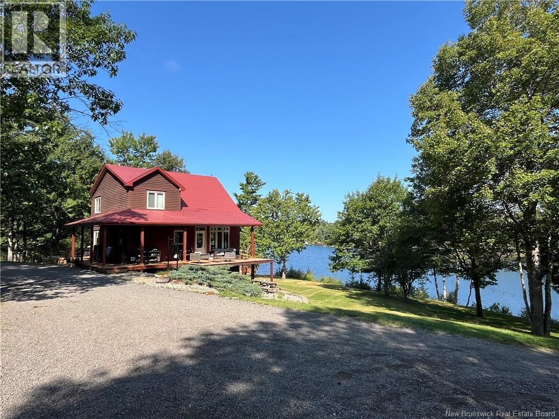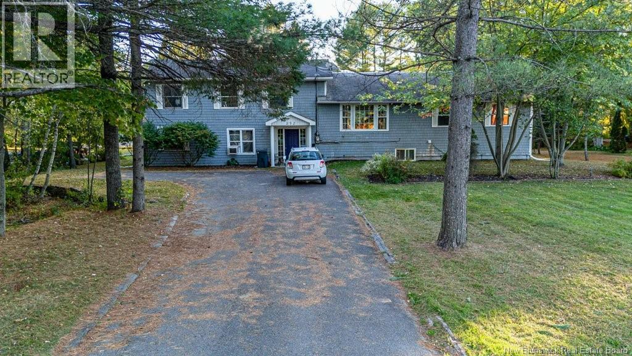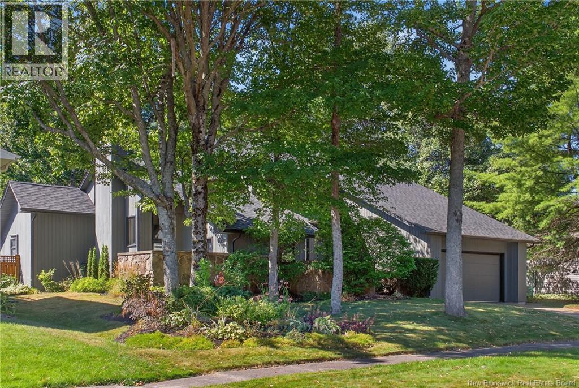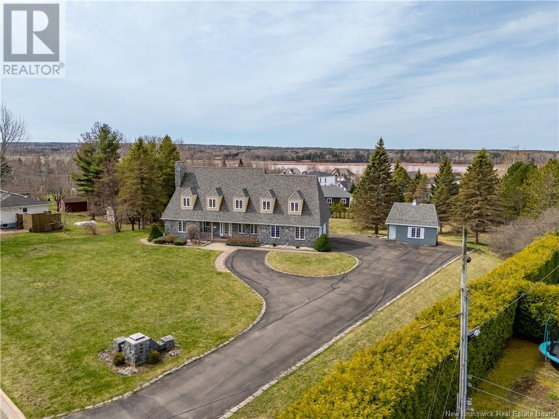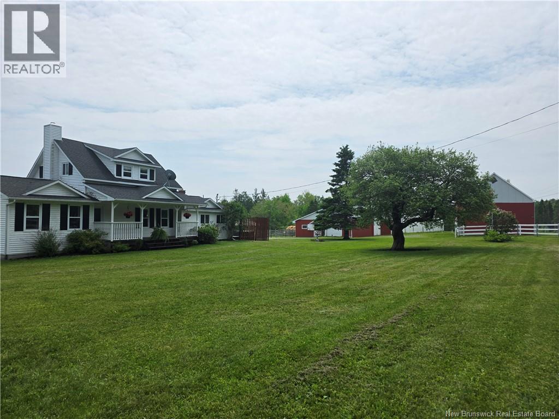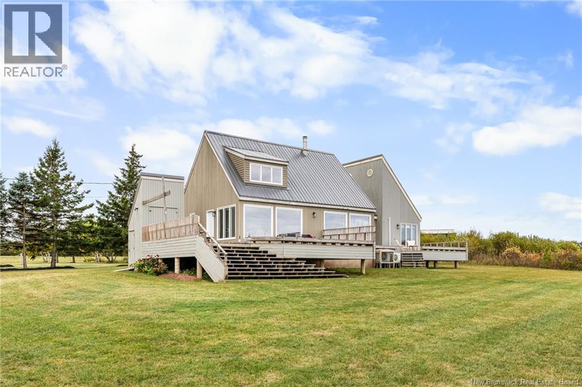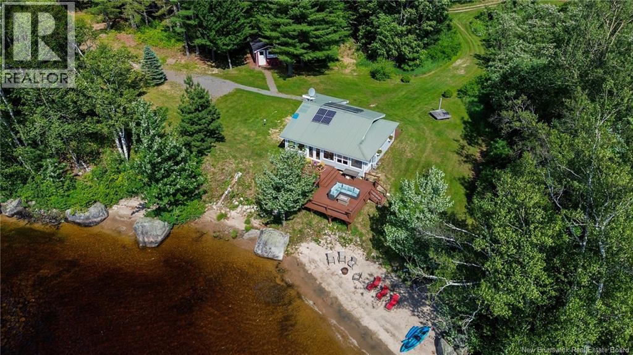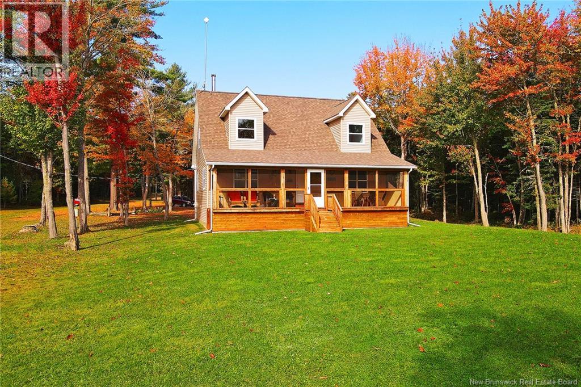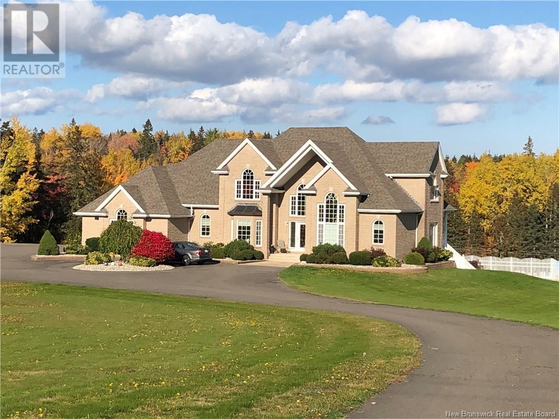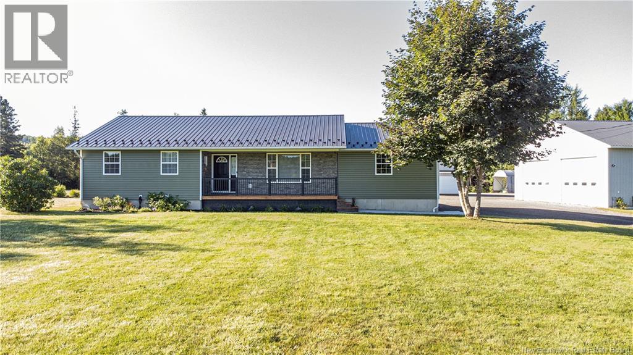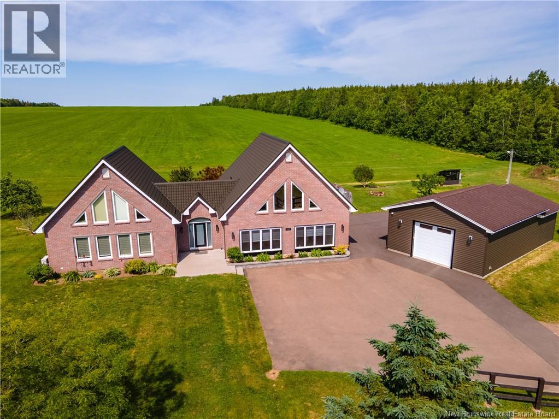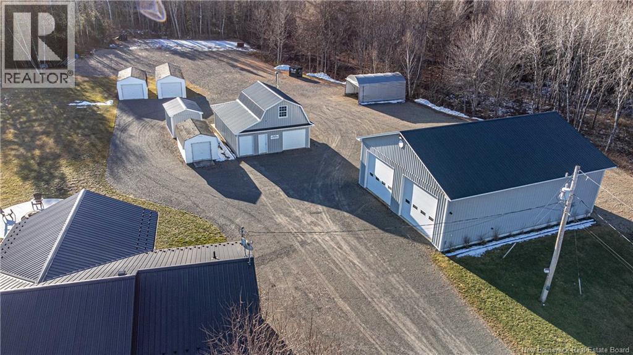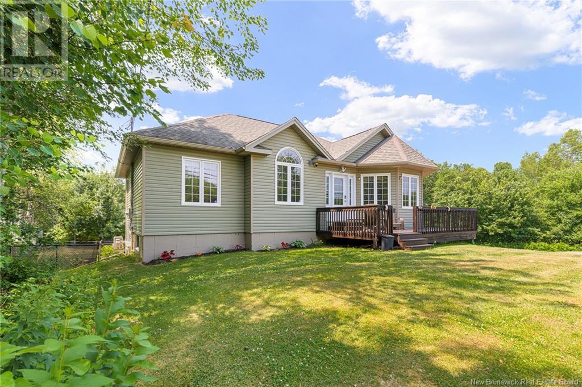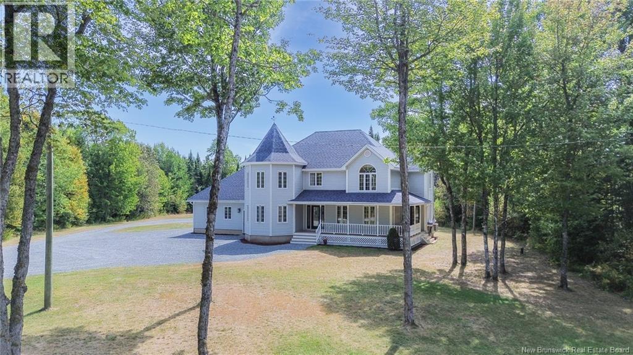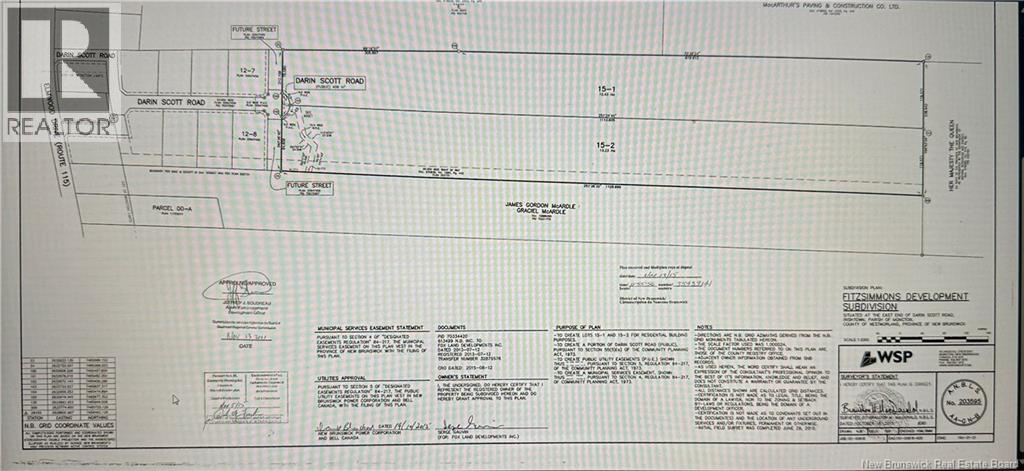24 Steacy Court
Oromocto, New Brunswick
A custom-built executive bungalow, where modern sophistication meets timeless. The stone-accented exterior, soaring 9 ft ceilings, and high-end finishes create a perfect balance of elegance and functionality. The kitchen boasts quartz countertops, an 8-foot island and custom cabinetry. The mudroom with built in cabinets and laundry area leads to the attached double-car garage, featuring nearly 12-foot ceilings! The primary bedroom is a serene retreat with a walk-through closet that leads to a spa-inspired ensuite. Unwind in the soaker tub or enjoy the tiled shower. The ensuite also includes dual sinks, vanity, and premium finishes. Two additional bedrooms offer flexibility for family, along with a full bathroom. Designed for both entertainment and relaxation, the fully finished walkout basement features a massive family room. Two more bedrooms, with one offering a walk-in closet and third bath. A large bonus room offers potential for a home gym or storage. The walkout and deck off of the dining room leads to a private backyard oasis with a 24-foot above-ground saltwater, heated pool with a 14x14 deck. This home is equipped with high-efficiency ductless heat pumps in the main living area, basement, primary suite, and garage. The 20x24 detached garage is fully insulated, heated with a rear bay door that allows direct access to the woods for outdoor adventures. Every detail of this executive bungalow has been carefully crafted for luxury and practicality! (id:27750)
Exp Realty
283 Goulette Point Road
Charlo, New Brunswick
This stunning two-storey home, built in 2021, is tucked away in the charming seaside community of Charlo and offers the perfect blend of modern living and coastal tranquility. With three bedrooms, two full bathrooms, and an open, airy layout, this home is ideal for families, retirees, or anyone dreaming of space, style, and a connection to nature. The main floor welcomes you with soaring ceilings, sun-filled rooms, and an effortless flow between the living, dining, and kitchen spaces. A tucked-away office area creates the perfect corner for remote work or quiet study. Upstairs, youll find all three bedrooms, plus a bonus room that could easily be transformed into a fourth bedroom with the addition of a window and closet. But the real magic of this property lies just outside. Step out onto the spacious composite deck where you'll find an above-ground pool surrounded by thoughtfully designed outdoor spaces, including an accessory building with its own poolside bathroomperfect for summer guests. On the other side of the pool, a covered area offers the perfect opportunity to create your dream outdoor kitchen, making this home a true entertainers paradise. A cement sea wall protects the shoreline and adds a sense of permanence and peace of mind. The backyard is fenced and backed by trees, giving you both privacy and a cozy retreat feel. A 5-foot crawl space provides convenient access and extra storage without the upkeep of a full basement. (id:27750)
Keller Williams Capital Realty (C)
1 Baie Vista
Shediac Cape, New Brunswick
LUXURY HOME WITH DEEDED BEACH ACCESS & STUNNING SUNRISE VIEWS OVER SHEDIAC BAY Located on a prestigious street at Gilberts Corner in Shediac, this exceptional property combines coastal charm with modern luxury. Just minutes from shopping, dining, and highway access, it offers deeded sandy beach access within walking distance and sweeping sunrise views from the main living areas. Perfect for a professional practice or multi-use living, the home features a private office with separate entrance, walkway, and half-bath ideal as a workspace, guest suite, or extra bedroom. Recent upgrades include a modern kitchen with quartz countertops and professional appliances, new roof, forced-air heating/cooling heat pump, oversized mini-split for the lower-level studio, stamped concrete walkway to the studio/rec room, upgraded staircase with wrought iron spindles, fresh professional paint throughout, and new interior and exterior lighting for a sleek, contemporary touch. The walkout lower level hosts a bright studio/rec room, currently a yoga studio. Car enthusiasts will love the oversized double garage, lawn equipment garage, and single-car garage all attached and equipped with new openers. Framed by lush, mature landscaping and accessed via a charming circular driveway, this home delivers the best of seaside living with style and versatility. (id:27750)
Exit Realty Associates
15 Loyalist Lane
Upper Kingsclear, New Brunswick
Welcome to this stunning waterfront chalet on the Head Pond/St. John River, quality-built in 2022 by Reagon overlooking beautiful Jewetts Cove. Designed for both comfort and style, this home features soaring vaulted ceilings & a bright open-concept layout that seamlessly connects the kitchen, dining and living areas. The spacious entryway offers privacy upon arrival, complete with a half bath & coat closet. The kitchen is a showpiece with light cabinetry by Heritage Mill works, a large island, two pantries, stainless steel appliances & patio doors leading to a large deck with glass inserts to enjoy the breathtaking water views. The main floor includes 3 generous bedrooms & a full bath with tub/shower combo, vanity & toilet. The fully finished lower level features 2 walkouts, floor to ceiling windows on the River side, a large family room, cozy sitting area, 4 additional bedrooms, one with walkout access in the primary suite with walk-in closet & full ensuite bath with shower. A second full bath offers a vanity with storage tower, toilet and tub/shower enclosure. The spacious utility room includes a central heat pump with A/C, washer, dryer, generator panel& ample storage. With 7 bedrooms and 3.5 baths, this property is an exceptional opportunity, ideal as a year-round family home, multi-family retreat, or high-income Airbnb investment, offering over 2,600 sq. ft. of beautifully finished living space right on the water. This is the opportunity that you have been waiting for. (id:27750)
RE/MAX East Coast Elite Realty
3190 Route 510
Browns Yard, New Brunswick
Located on the very popular Richibucto river in the desirable area of BROWNS YARD, you will fall in love with this property as you drive down the picturesque driveway thru your own forest of mature trees. This beautiful WATERFRONT custom built home was done to take full advantage of the magnificent views from almost every room and from the wrapped around porch. The kitchen, dining area and the livingroom offers open concept living which is perfect for entertaining. Enjoy the gorgeous sunsets thru the floor to ceiling windows with vaulted ceilings and a cozy wood stove and IN-FLOOR HEAT for those chilly nights. This floor is complete with a bedroom and 4pcs bathroom/laundry. The second story is the master bedroom and ensuite with a large WALK-IN shower plus a balcony area which is an absolute treat to wake up to in the morning! The basement provides a large familyroom and gameroom with sliding doors to the WALK-OUT patio area, a third full bathroom and a non-conforming bedroom with build-in double bunk beds. This spacious 2.39 ACRES lot is high off the river so no risk of flooding. The gazebo is built at the edge of the lot with added supportive concrete that overlooks the river with a staircase and dock just below. The property also has a guest house with its own half bath for extra family and friends to stay overnight and 2 camper hook-ups. If you are looking for a waterfront paradise that has charm and rustic character but offers all the modern amenities, look no further!! (id:27750)
Royal LePage Atlantic
17 Hubbard Street
Burton, New Brunswick
Incredible ONE OF A KIND home on the market right now! Property provides 3.56 acres of land plus WATERFRONT on the beautiful Saint John River fantastic summer fun with boating, water skiing, fishing, plus more fun in the winter with snowmobiling, skating, or skiing. Home was completely gutted and rebuilt since 2021 including an addition to the upper and lower level and also finishing the walk-out basement into a current inlaw suite. Backyard has been relandscaped plus a lower deck has been added for in-law suite. New 24x24 double garage was also built. Presently the lower level has open concept kitchen/dining/lvrm, primary bdrm w/walk-in closet, plus 2 beautiful bathrooms and its very own laundry. Walk-out from inlaw suite to its own driveway. Main level is stunning with gorgeous kitchen & huge island open to lvrm overlooking the water with decorative electric wall fireplace. Kids bdrms opposite to Mom & Dad with gorgeous bathroom/laundry. Primary bdrm with beautiful ensuite & walk-in closet plus access to back deck. This has it all!! (id:27750)
RE/MAX East Coast Elite Realty
292 Route 105
Maugerville, New Brunswick
Welcome to 292 Route 105 a rare opportunity to own a beautiful waterfront property along the St. John River offering both peaceful living and income potential. This versatile property features multiple self-contained units, making it ideal for investors, multi-generational families, or those seeking a home with guest accommodations. Set against the picturesque backdrop of the St. John River, the property offers breathtaking water views, river access, and the tranquility of country living all just a short drive to Fredericton. Enjoy morning coffee watching the sunrise over the water or launch your kayak right from your backyard. Opportunities like this dont come along often experience the best of both worlds: peaceful waterfront living and a smart investment in one. Whether you choose to live in one unit and rent the others or operate short-term rentals, the possibilities are endless. (id:27750)
RE/MAX Quality Real Estate Inc.
30 Birchwood Crescent
Moncton, New Brunswick
Welcome to this contemporary 3-bedroom home in Centennial Place, blending modern comfort with natural surroundings. Mature trees & lush perennials add to its great curb appeal. Step inside to a spacious, inviting foyer. When entering the sunken living room, the natural light flowing in, the striking stone wood-burning fireplace & vaulted pine ceiling set the tone for warmth & character. Pocket doors lead to a private den/office with optional patio access to a stone terrace, ideal for quiet moments. The kitchen is both stylish & functional, featuring two-tone cabinetry, quartz counters, centre island, built-in appliances, including a trash compactor, pantry & oversized patio doors leading to a stylish, private deck. A bright sunroom offers panoramic views of the backyard oasis. Fitness room, dining room, 2pc bath & laundry complete the main level. Upstairs, the primary suite features a 5pc ensuite with soaker tub, rain shower - plus a spacious walk-in closet. 2 additional bedrooms share a 4pc family bath. The finished lower level extends your living space with a large family room, hobby room & storage. Additional highlights include central air, central & convenient location - being only 5 min from downtown, Riverview, Trinity Shopping & highways. Heated floors in kitchen & ensuite bath & central vac. A true blend of style, comfort & privacy in one of Monctons most sought-after neighbourhoods. Don't delay, schedule your private showing today. (id:27750)
RE/MAX Avante
45 Belle Aventure
Dieppe, New Brunswick
*** 4 BEDROOMS ON 2ND FLOOR // WALK-OUT BASEMENT // 1.99 ACRE MATURE TREED LOT // TRANE HEAT PUMP // DOUBLE ATTACHED GARAGE // OVER 4600 SQFT OF LIVING SPACE *** Welcome to 45 Belle Aventure, this ONE-OWNER, R-2000 home is nestled on a rare OVERSIZED LOT in a sought-after neighbourhood. The main floor features a welcoming front foyer, elegant FORMAL LIVING and DINING ROOMS, and a large kitchen with CORIAN COUNTERTOPS, PLENTY OF CUPBOARD SPACE, and ISLAND. Off the kitchen, your family will enjoy the cozy everyday living room / dining area complete with BEAUTIFUL DECORATIVE FIREPLACE as well as the GORGEOUS 4-SEASON SUNROOM with tons of windows and skylights overlooking your serene treed backyard. A convenient MUDROOM and 2pc bath off a secondary entrance complete this level. Upstairs, the primary bedroom includes 3 closets, a charming EXPOSED STONE CHIMNEY, and 5pc ENSUITE with soaker tub, dual sinks, and large shower. 3 additional bedrooms, family/guest bath, and laundry are also located on this level, along with a SPACIOUS LOFT over the garage, ideal for use as a 5th bedroom, play area or other multipurpose space. The WALK-OUT basement offers a great size FAMILY/GAMES ROOM with WOOD STOVE and sliding doors to the back yard, large office, finished storage room, 3pc bath, COLD ROOM, and additional storage space. Featuring a TRANE heat pump, air exchanger, central vac, and storage shed, this home checks off all the boxes on a buyers wishlist! (id:27750)
Creativ Realty
3676 640 Route
Yoho, New Brunswick
Welcome to this exceptional 26 acre equestrian oasis, thoughtfully designed to support a passionate horse lovers lifestyle. Featuring exceptional facilities, ample pastureland, & a charming home w/ scenic views, this property offers everything a discerning horse owner could desire. Equestrian Facilities offers main barn w/ 6 generous sized well-ventilated stalls, holds up to 300 bales, covered breezeway to indoor riding arena (144x62) w/sand/rubber based footing, tack room w/hot & cold water, separate wash stall, well appointed shavings room w/convenient outdoor loading access. Run in shelters have heated water, additional storage barn (800 bale capacity) electric fencing offers protected electrical circuits & fence charger. Outdoor dressage ring (30m x70m) professionally constructed w/ compacted base 6 crusher dust, 3 of sand footing ideal for jumping. Lets go inside & be welcomed to a warm inviting country kitchen overlooking the peaceful pastures & sparkling lake (seasonal views) w/ample cupboards & centre island which opens to living room. Main bath & generous master w/ ensuite & WIC complete this level. Upper level features second bedroom, small office & loft like space. Heat pumps being installed both upper & lower level for economical 4 season comfort. Stunning & serene, w/ mature trees, beautiful landscaping, & plenty of room for turnout, grazing, & riding -only 5 min stroll to deeded access on Yoho Lake! Only 20 min to city centregiddy up, dont miss out! (id:27750)
Exit Realty Advantage
1148 De La Falaise Avenue
Cap-Pelé, New Brunswick
Welcome to 1148 Allée de la Falaise, Cap-Pelé, NB Your Dream Oceanfront Home Awaits! Imagine waking up to breathtaking ocean views every day! This architecturally designed home offers panoramic vistas from every window, letting you enjoy stunning sunrises and sunsets.The open-concept living space features a modern white kitchen with quartz countertops, perfect for meal prep. The living room boasts vaulted ceilings and a cozy wood stove to keep you warm during winter. Adjacent is a charming den ideal for relaxing with a book while watching fishing boats pass by.The main floor also includes a bedroom with a loft, a cozy game room nook, a 3-piece bathroom, mudroom, and laundry. Upstairs, you'll find a peaceful bedroom with views of the strait and a third bedroom with a four-bunk setup perfect for kids or guests.Step outside to the wrap-around patio, accessible from three doors on the main floor, and enjoy the view after a long day. Updates include a new aluminum roof, triple-glazed windows on the north side, and a freshly landscaped yard with a new 'Pétanque' field.Whether you're looking for an investment property or a place to call home, this is a must-see. Call your REALTOR® today! (id:27750)
Exit Realty Associates
840 Magaguadavic Siding Road
Magaguadavic Siding, New Brunswick
Lakefront off-grid ESTATE with 3 Cottages plus a Bunkie on 3 Acres of Waterfront! Lake lifestyle meets investment opportunity on beautiful Magaguadavic Lake - This rare property would make an ideal place for large families who love to vacation together with space to spareor for savvy investors looking for the perfect Airbnb setup. Live in one, rent the others! The main cottage has been fully reimagined with modern comforts: an open-concept layout, stylish kitchen, solarium with lake views, laundry, and a stunning new two-level deck perfect for sunsets. Its powered by solar for efficient, off-grid living. A bunkhouse next to the main cottage offers extra sleeping space for guests or kids. The second cottage is cozy and welcoming and often used for a hunting camp, with 2 bdrmsjust waiting for your finishing touches, with a framed-in bathroom ready for fixtures and plumbing. The third cottage is a beautiful 3-bedroom retreat with its own sandy beach and an airy open-concept feel, large windows, and charming T&G pine throughout. The bathroom here is also framed and awaiting completion. Mature trees offer natural privacy, and the gently sloping lawn leads to the beach perfect for swimming, fishing, or launching your kayak. This is your chance to own a piece of lakefront paradise AND an investment! (id:27750)
Exp Realty
1276 Cox Point Road
Cumberland Bay, New Brunswick
Nestled on over 14 acres along the shores of Grand Lake, this exceptional estate offers more than 375 feet of prime waterfront and endless potential. Enter through the rear screened-in porch into a beautifully designed executive kitchen by Five-Star Kitchens, complete with ample cabinetry and a large peninsula that flows into the dining areaperfect for entertaining. The great room features soaring cathedral ceilings, expansive windows, a custom wood stove, and access to a front screened-in deck with breathtaking lake views. The main level also includes a bedroom with a walk-in closet, a full bathroom, a laundry room, and a mudroom. Upstairs, the spacious primary suite offers panoramic views, a walk-in closet, and built-in storage. A four-piece bath and a loft-style den overlooking the living area complete the upper floor. The lower level includes generous storage, a utility room, and an automatic generator for added peace of mind. Also on the property is a charming summer home with a screened-in porch, vaulted ceilings, open kitchen/living area, 3-piece bath, and cozy loft-style sleeping quarters. Whether you're seeking a peaceful retreat or a year-round waterfront lifestyle, this property offers a rare opportunity to enjoy stunning views, sunsets, and outdoor recreation in every season. (id:27750)
Keller Williams Capital Realty
6865 Route 134
Mcintosh Hill, New Brunswick
Welcome to 6865 Route 134, an exceptional executive home on 7 acres with a beautiful river stream view in the Bouctouche Area. This home offers 5400 SQ FT of living space, a fenced-in-ground heated pool, and a bonus hot tub. With great potential for an in-law suite, business resort, or home business, the possibilities are endless. Featuring 4 spacious bedrooms with walk-in closets, the master bedroom includes a 5-piece ensuite, walk-in closet, and a patio door leading to a balcony/patio with a magnificent view. The home is fully landscaped with great curb appeal and a paved driveway. The main floor has high ceilings, an impressive spiral staircase, formal dining and living rooms, the master suite, and an extra 2-piece bath with laundry. The gourmet kitchen includes a large island and a spacious area for entertaining, with a propane fireplace and garden door leading to the outdoor PVC balcony. Bonus cold room in lower level The walk-out basement offers a full bathroom, a large office/studio, and a games/gym room that can be converted into an in-law suite or business space. The paved driveway accommodates 15-20 cars, and theres an attached double garage with a bonus underground garage. Nearby attractions include Kouchibouguac National Park, Irving Eco-Centre, La Dune de Bouctouche, Pays de la Saguine, Shédiac, Magnetic Hill, and Fundy National Park, J.K Irving center, marina. Contact your REALTOR® today! (id:27750)
RE/MAX Quality Real Estate Inc.
1319 Rte 104 Keswick
Upper Keswick, New Brunswick
This expansive and amazing property is nestled on 14 acres of rural privacy accompanied by a list of notable features far too long to mention.Lovingly built, maintained and cared for by it's original owner, this entire property is 100% turn key ready and has seen in excess of 100k of recent upgrades and reno's leaving nothing left to do but move in ! The main level of this raised bungalow has 3 bedrooms - (primary with full ensuite and WIC) full bath, sunken living room, dining & kitchen, laundry rm & attached garage with access to the fully finished basement. Here you will find another full kitchen & bath, bedroom, rec rm, utility rooms and loads of storage space making this the perfect ""in law / Granny suite"" or a good mortgage helper. If the home itself isn't impressive enough, how about a 38 x 50 fully equipped garage with in floor heating, bathroom (c/w own septic) 9000 lb hoist and many other features. But there's more so lets add another 2 storey 26 x 32 garage completely finished with forced air oil heating, a 10 x 14 and two 12 x 20 storage bldgs all on concrete slabs and a 15 x 25 tarp shed. Regardless of your needs this multi purpose property will check all the boxes and must be seen to be fully appreciated. Please see feature sheet for extensive list of property details. (id:27750)
RE/MAX East Coast Elite Realty
134 South Street Ext
St George, New Brunswick
Discover the perfect blend of luxury, functionality & natural beauty at 134 South Street in St. George NB. This stunning waterfront property offers breathtaking views of the Magaguadavic River & Silver Island, creating an idyllic backdrop for everyday living. Nestled on a private lot surrounded by mature trees, this home provides a serene escape while boasting an array of impressive features. The meticulously landscaped backyard is a true paradise, featuring a large composite deck with a modern gazebo, granite countertops & built-in hot tubperfect for entertaining or relaxing. Beat the summer heat in the heated inground pool, all while enjoying the peaceful privacy of this incredible outdoor space. The property also includes an oversized attached garage & a 30 x 28 detached garage with a loft, offering ample room for storage, a workshop, or creative endeavours. Inside, the home features 4 bedrooms, 2.5 bathrooms, & spacious family room with a cozy propane fireplace. The partially finished basement provides additional living space, perfect for recreation or hobbies. With a Generac home backup generator, you can rest easy knowing the home automatically responds to power outages, ensuring comfort & security. This remarkable property is a rare find, combining modern amenities, breathtaking views & unparalleled privacy. Don't miss your chance to own this slice of paradise on the Magaguadavic River. Contact today to schedule your private viewing! (id:27750)
Coldwell Banker Select Realty
826 Route 933
Haute-Aboujagane, New Brunswick
Welcome to 826 Rte 933 Haute Aboujagane! When you're looking for it all!! This stunning home offers nearly 4,000 sq. ft. of living space and sits on 2.7 acres of peaceful country setting has HORSE BARN built in 2013 and MAIN LEVEL IN LAW SUITE!! The open-concept main level features a bright living area, a spacious foyer, and a sunroom (built in 2022) that leads to a relaxing HOT TUB retreat perfect for unwinding year-round. Upstairs you'll find a massive primary bedroom with a spa-like ensuite that includes a soaker tub. The main floor also has a 3pc bath and a versatile office area with its own kitchenette, dividing the main home from a spacious attached in-law suite. The main level in-law suite has its own separate entrance and features an open-concept kitchen and living room, a large bedroom, and a 4pc bath with laundry offering both comfort and privacy. Above the garage, there's a separate entrance to a loft space, currently set up as a gym and office, offering beautiful views of the property. The finished basement includes a cozy family room, a craft room, 3pc bath and a utility room. Outside, you'll love the double detached garage (24x38) built in 2021, and for horse lovers a beautiful 60x48 horse barn built in 2013 with 6 stalls, a hay loft, and a wash bay. This property is full of potential for hobbies, home-based business, or multi-generational living. Theres truly so much more to see come explore the lifestyle this unique property has to offer! (id:27750)
Exit Realty Associates
41 Bannister Road
Colpitts Settlement, New Brunswick
A very unique property with lots to offer. This split entry home is perfect for a large family, the spacious mudroom leads you into the eat-in kitchen with access to the rear facing sunroom that you can enjoy year around. Off of the kitchen is a formal dining area but could be used as a living room if you prefer a more open floor plan. From there you will find two bedrooms and down the hall a family bathroom, primary bedroom with walk-in closet, main floor laundry as well as a living room, 4th bedroom and another bathroom. The lower level can be accessed from the mudroom or by a separate entrance if you wish to use this level as an in-law suite. It hosts a craft room and office that could be used as bedrooms if needed, a kitchenette with washer and dryer hook up, 2 bedrooms, family room and bathroom. For those who saw the shop and that is why you are here, this is the perfect set up for a business, already on a separate meter with a 200 amp panel the garage measures 73'x45', 4 bays, 1 with 17' ceiling and 14' door, concrete floors, wood furnace, mini split, heated office and walk up loft. 2018 home renovations include new windows, doors, siding, eavestroughs, wood stove, 3 mini splits, hot tub, new side entry and sunroom. (id:27750)
Brunswick Royal Realty Inc.
1319 Rte 104
Upper Keswick, New Brunswick
This expansive and amazing property consists of 14 acres with a huge 38x50 garage, 26x32 garage c/w upper loft, 3 storage bldgs, tarp shed and a completely renovated 2300+ sq ft home with in law suite or income potential. If you're looking for a place to move an existing business or create a new one then you need look no further. This property was used by the current owner as home to a Plumbing & Heating Business but will accommodate a variety of options and lends itself well to the mechanic, trucker, or contractor of any sort. Main garage has in floor heating c/w slab sensor & electric boiler, 9000 lb hoist, washroom (own septic), security system, 10 hp compressor c/w auto drain blow down / refrigerated air dryer- lines throughout and many other features. The 2 storey 26x32 garage is completely finished with new Kerr oil furnace, woodworking shop in 2nd level & security system. There are 2 storage bldgs 12x20 on concrete slabs, one that has a 500 gal diesel tank sitting in a poured concrete oil leak containment system, another 10x14 bldg on concrete slab & 16x25 Tarp shed. The yard is huge with more than ample parking for vehicles, RV's, trucks or heavy equiptment of any sort. Please see attached list of complete features. (id:27750)
RE/MAX East Coast Elite Realty
551 Dover Road
Dieppe, New Brunswick
CUSTOM BUNGALOW // FULLY FINISHED // WALKOUT BASEMENT // TURN-KEY BUSINESS // POOL & HOT TUB // MULTIPLE GARAGES // 1+ ACRES // One of a kind! Welcome to 551 Dover, located in beautiful Dieppe! If you're looking for a fully finished bungalow, a detached double garage boasting a turn-key, two-bay mechanic shop (yes, top-of-the-line equipment included) and another separate, spotless, climate controlled garage located at the back of the property... this property offers endless opportunities! What's more? How about enjoying the hot tub and pool just outside your walkout basement! Located on over one acre, literally minutes from Downtown, Parks, Walking Trails and ALL amenities, this is a special opportunity to own a BETTER quality of life for you and your family. Entering the house, the bright and upscale open-concept living, kitchen and dining rooms pull you in! Boasting an oversized granite island, ample cupboards and storage, beautiful backsplash and so much more - this is a dream area for the home chef, entertaining, and for the busy on-the-go family. Down the hall there's an extra large 5pc bath complete with a jetted soaker & custom shower. Large master suite and another nicely sized bedroom complete the main floor. The basement offers an extra large family room that opens up to a dream backyard oasis. Two large bedrooms, storage room/office and a non-conforming bedroom provides ample space for guests and/or large families! A 3pc bath & laundry complete this gorgeous home. (id:27750)
Exit Realty Associates
2332 Hanwell Road
Hanwell, New Brunswick
What a beautiful home! This spacious two-story is perfectly situated across from the new Hanwell Park Academy School and sits on nearly 4 acres of park-like property. Recent upgrades include new roof shingles, ductless heat pumps on the main level , a central heat pump upstairs. fresh paint throughout, updated kitchen finishes, new main bath upstairs, new laminate flooring in the basement and sheet rocked walls, making it move-in ready. The kitchen features plenty of cabinets with ceramic tile flooring and flows into the dining area with hardwood floors and access to a deck. A bright family room with a ductless heat pump and hardwood flooring provides a cozy gathering space, while the large living room also boasts hardwood and another ductless heat pump. A convenient half bath with vanity and toilet completes the main level. Upstairs, the large primary suite offers a walk-in closet, linen closet and full ensuite with a walk-in shower. The main bath is a great size with tub/shower combo and 3 additional bedrooms complete the second level, making this a very family-friendly home. The basement has been finished with sheetrock and new flooring, just add wall separation, paint and a ceiling to complete the. Outside, youll find an attached garage, a massive 30 x 50 detached shop with 14-ft ceilings and 12-ft doors, perfect for equipment, storage or all the toys. Combined with the large, landscaped lot and its ideal location across from the school, this home is the perfect fit. (id:27750)
RE/MAX East Coast Elite Realty
196 Maurice
Dieppe, New Brunswick
*** PRIVATE TREED BACKYARD WITH CREEK // NATURAL GAS // WOOD FIREPLACE // TOP FLOOR HAS 4 BEDROOMS PLUS LOFT // WALKOUT BASEMENT // TRIPLE CAR GARAGE *** Welcome to 196 Maurice, this CUSTOM DESIGNED AND BUILT, original owner home in the desirable Fox Creek Golf Community features a spacious main floor, 4 bedrooms plus loft on the second floor and a partially finished walkout basement. The main floor boasts hardwood and ceramic throughout, BUILT-IN CEILING SPEAKERS, welcoming entry, kitchen with ISLAND, CORIAN-EDGE ON COUNTERS, NATURAL GAS COOKTOP, and NICE APPLIANCES, living room featuring a WOOD-BURNING FIREPLACE, nice dining area, CONVENIENT OFFICE, 2pc bath, and mudroom with laundry off the garage entrance. The top level offers primary suite with WALK-IN CLOSET and 4pc ENSUITE with sunken soaker tub, 3 additional bedrooms, HUGE LOFT, and 2 MORE 4pc BATHROOMS!! The WALKOUT BASEMENT is not completely finished but is drywalled and painted (no floor and no ceiling), and has a nice layout with family room, 5th egress bedroom, finished 4pc bathroom, and storage/mechanical room. IN-FLOOR HEATING in basement, garage, and all tiled areas except main floor 2pc bath. Outside, enjoy a LARGE DECK, NATURAL GAS BBQ, WOODED BACKYARD with CREEK, treehouse, and RV PARKING WITH PLUG. A triple attached garage (double door but 3rd bay), central vacuum, wired internet throughout, air exchanger, and efficient and updated 3-ZONE HEAT PUMP with NATURAL GAS FURNACE round out this exceptional home. (id:27750)
Creativ Realty
1750 Route 114
Stoney Creek, New Brunswick
Large rural family home with detached car garage & several outbuildings. Welcome to 1750 RTE 114, this home has plenty to offer, main level living with additional space in the basement. Custom black kitchen cabinets, butcher block island & patio doors off the dining room leading to a 16x16 deck with a view of the river. Home is heated by mini splits and wood furnace, has oversized windows allowing for natural sunlight. Hardwood, laminate and ceramic floors throughout the home. Featuring 2 bedrooms both with their own mini splits, 4 bathrooms, dining room, kitchen, living room, family room, and laundry area. This home has tons of sq footage & is wired for generator back up, 200AMP panel and 2 hot water tanks. Outside there is 3 baby barns( generator shed, 10x16 storage shed, garden shed) a greenhouse, 2 guest houses( 16x24, 12x16) a dog kennel and 42x40 garage with 10ft ceilings. The garage is well insulated and wired with a workshop space. This would make a great family home, rental or air BnB. Located in Stoney Creek, only 12 minutes to Riverview or 10 to Hillsborough, rural living minutes away from amenities. Contact your REALTOR® today to book a showing. (id:27750)
Keller Williams Capital Realty
Lot 15-2 Darin Scott Road
Irishtown, New Brunswick
Exceptional Development Opportunity Irishtown, NB Discover the potential of this 32 ± acre parcel ideally situated in the highly desirable Irishtown area. Offering excellent development prospects, this property presents an outstanding opportunity to expand an existing project or embark on a new one. Perfectly positioned just minutes from Costco, Royal Oaks Golf Course, Moncton High School, and the new K8 school, this location combines accessibility with an exceptional quality of life. Residents will also appreciate the nearby Irishtown Nature Park, featuring extensive hiking and walking trails, as well as easy access to the Trans-Canada Highway and a wide range of shopping and amenities. With its prime location and versatile potential, this property is a rare find in one of Greater Monctons most sought-after communitiesa smart investment for developers and visionaries alike. (id:27750)
Royal LePage Atlantic




