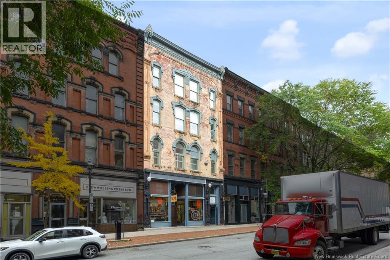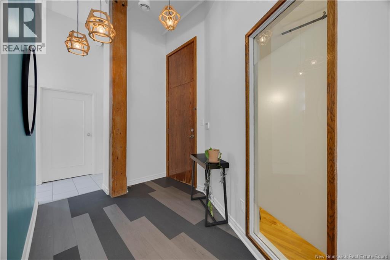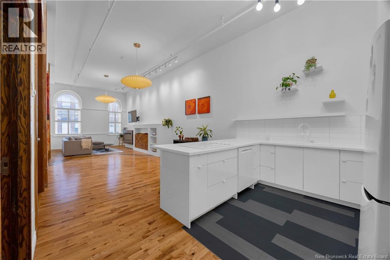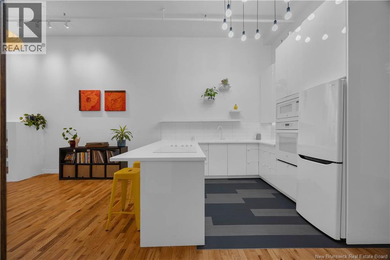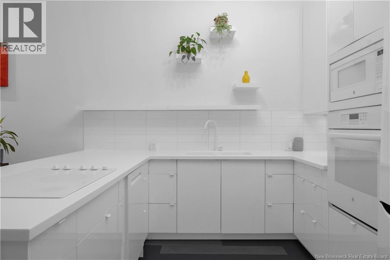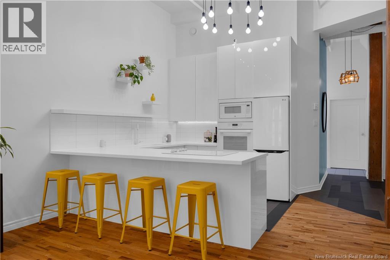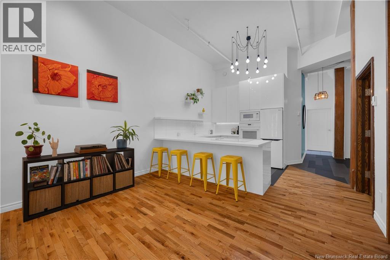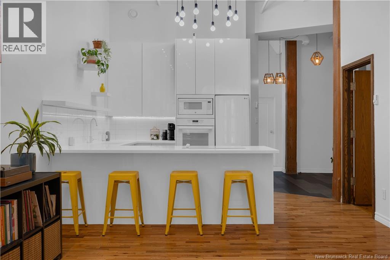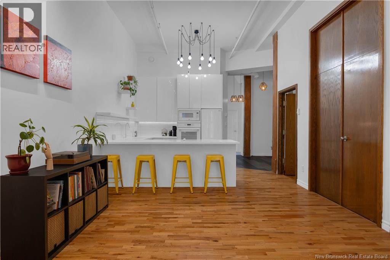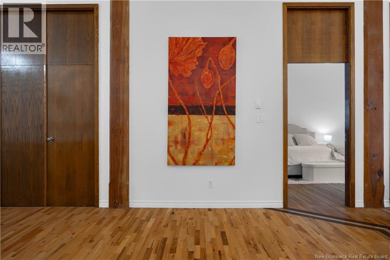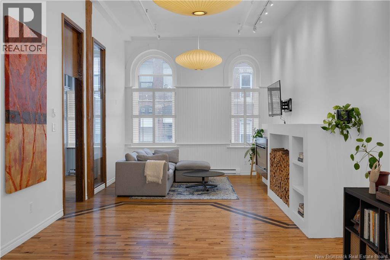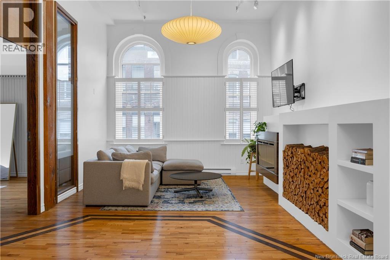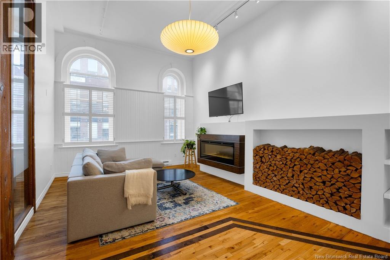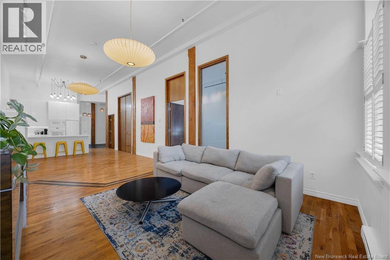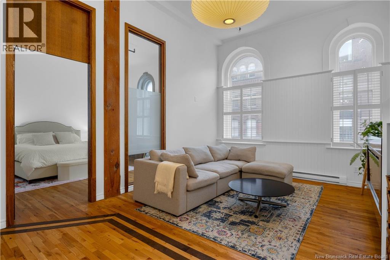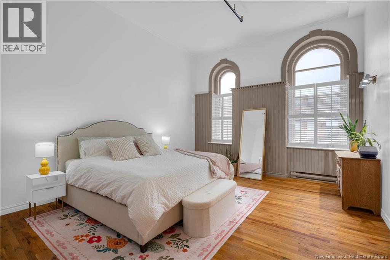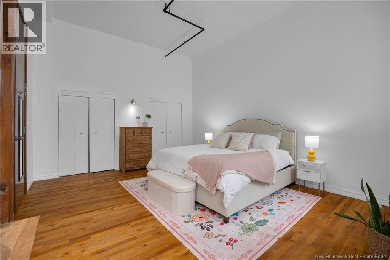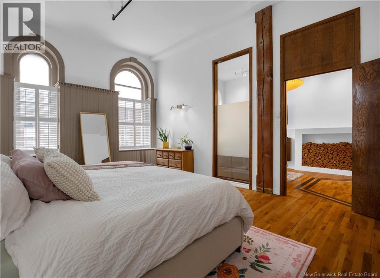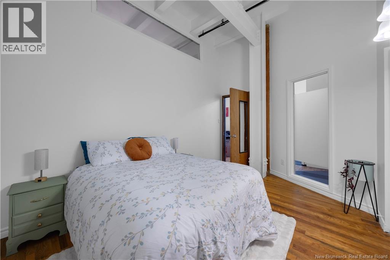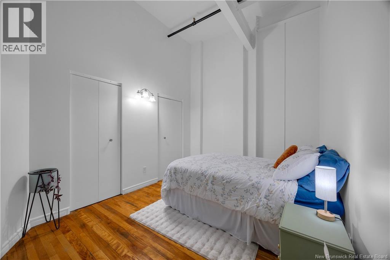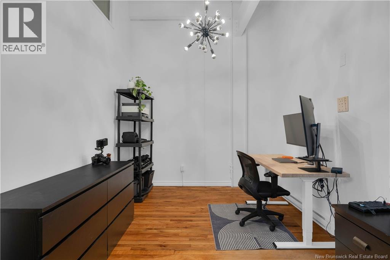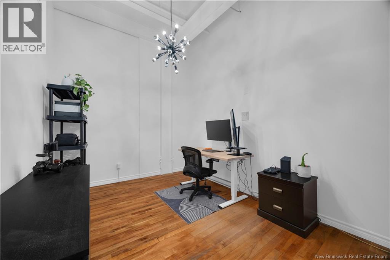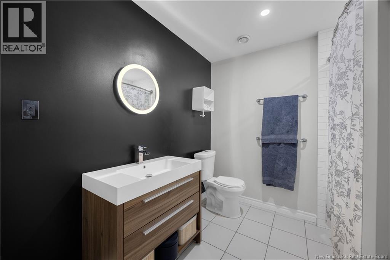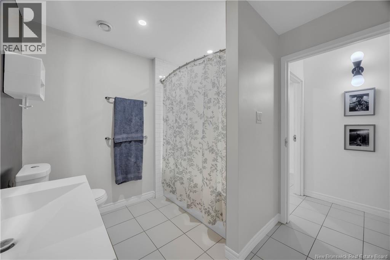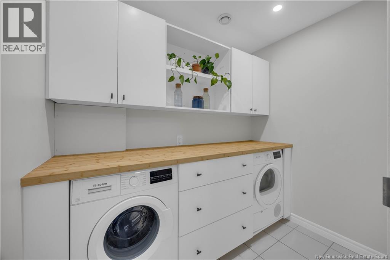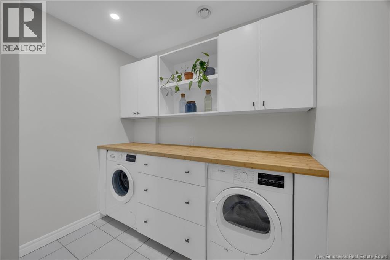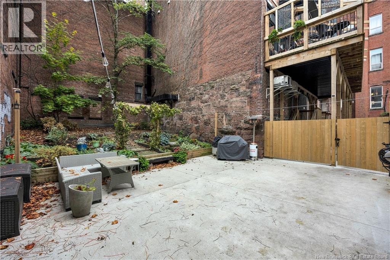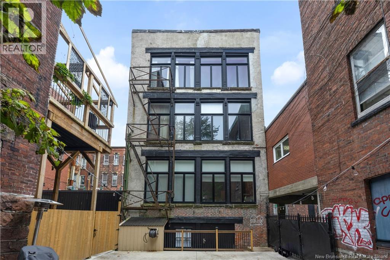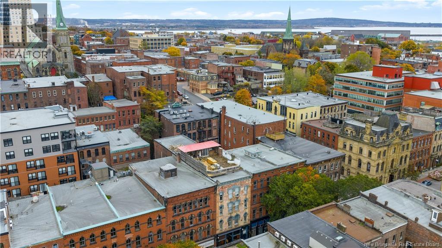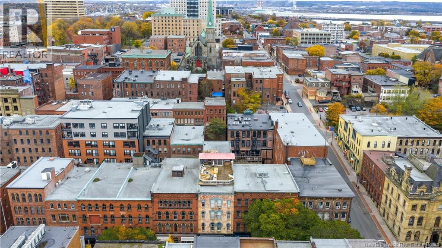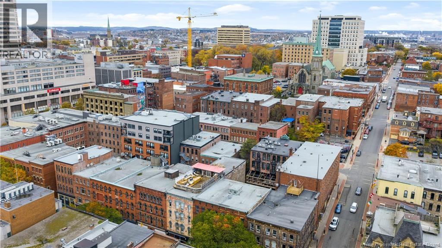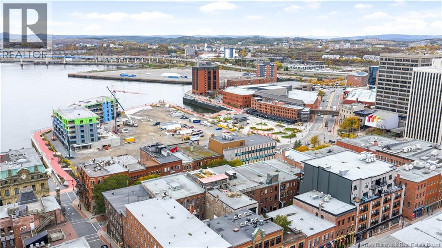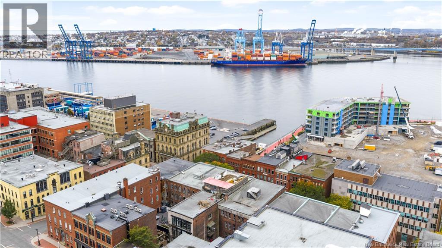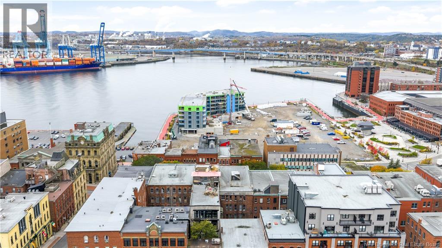100 Prince William Street Unit# 2 Saint John, New Brunswick E2L 2B3
$279,900Maintenance,
$367.50 Monthly
Maintenance,
$367.50 MonthlyHoused in the beautifully restored 1878 J. & A. McMillan Building, a cornerstone of Saint Johns historic Prince William streetscape, this condo mixes heritage charm with modern Uptown living. Featuring 12-foot ceilings and tall arched windows, the space showcases striking architectural character, all just steps from Uptown's premier dining and entertainment destinations. Inside, the open-concept layout is bright and inviting, with beautiful hardwood floors that add warmth and balance to the space. The all white kitchen seamlessly blends into the main living area, creating a clean, cohesive backdrop for everyday living and easy entertaining. An eye-catching fireplace and custom built-ins anchor the living room, highlighting the room's thoughtful design. This condo features two bedrooms, including a generously sized primary, along with a versatile den well-suited for a home office or hobby space. Off the foyer, a dedicated laundry room enhances day-to-day functionality, while the updated bath offers the comfort of in-floor heating, a cozy touch during cooler months. Completing the area is a practical in-unit storage room. For those who value outdoor access, the shared courtyard is sure to impress; a private oasis for gardeners or anyone who simply enjoys relaxing outside in warmer weather. Move-in ready and full of character, embrace Uptown living as you head into the New Year. This condo won't last long. Reach out today! (id:27750)
Property Details
| MLS® Number | NB130515 |
| Property Type | Single Family |
| Amenities Near By | Recreation Nearby, Public Transit, Shopping |
| Equipment Type | None |
| Rental Equipment Type | None |
| Structure | None |
Building
| Bathroom Total | 1 |
| Bedrooms Above Ground | 2 |
| Bedrooms Total | 2 |
| Basement Development | Partially Finished |
| Basement Type | Full (partially Finished) |
| Exterior Finish | Brick |
| Flooring Type | Ceramic, Wood |
| Foundation Type | Concrete, Stone |
| Heating Fuel | Electric |
| Heating Type | Baseboard Heaters |
| Size Interior | 1,312 Ft2 |
| Total Finished Area | 1312 Sqft |
| Type | Apartment |
| Utility Water | Municipal Water |
Land
| Access Type | Year-round Access, Public Road |
| Acreage | No |
| Land Amenities | Recreation Nearby, Public Transit, Shopping |
| Sewer | Municipal Sewage System |
Rooms
| Level | Type | Length | Width | Dimensions |
|---|---|---|---|---|
| Main Level | Storage | 9'0'' x 4'0'' | ||
| Main Level | Bath (# Pieces 1-6) | 9'0'' x 8'0'' | ||
| Main Level | Bedroom | 14'0'' x 10'0'' | ||
| Main Level | Great Room | 29'0'' x 13'0'' | ||
| Main Level | Laundry Room | 7'6'' x 5'0'' | ||
| Main Level | Office | 14'0'' x 8'8'' | ||
| Main Level | Bedroom | 17'8'' x 14'0'' | ||
| Main Level | Foyer | 6'0'' x 7'0'' |
https://www.realtor.ca/real-estate/29134495/100-prince-william-street-unit-2-saint-john
Contact Us
Contact us for more information


