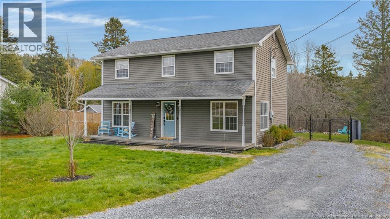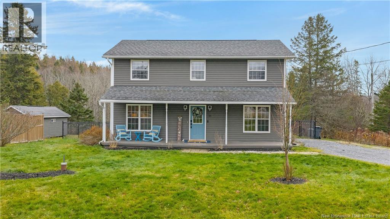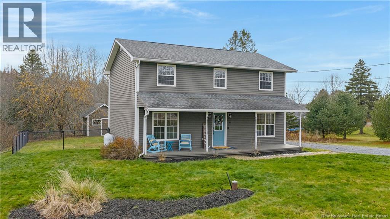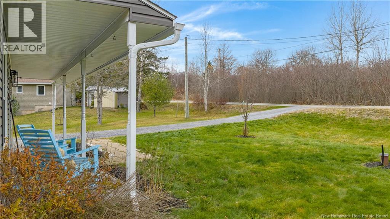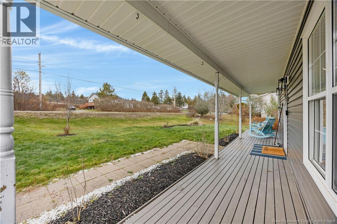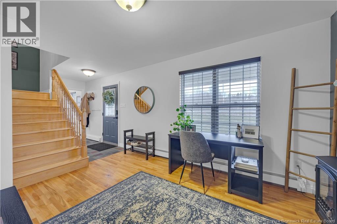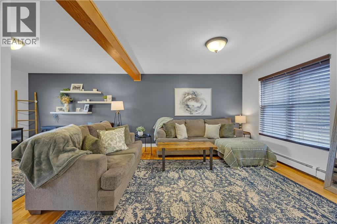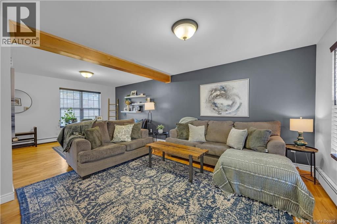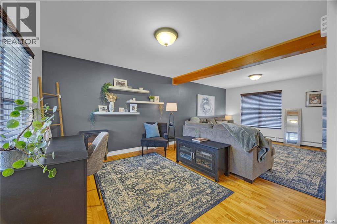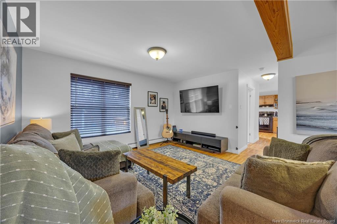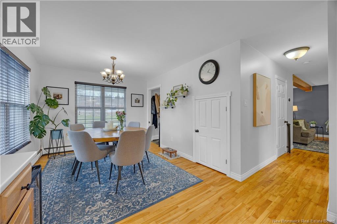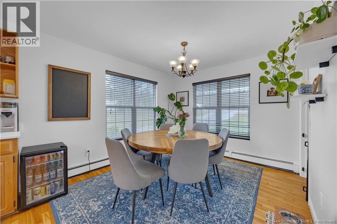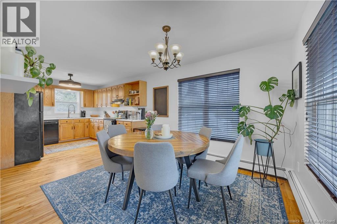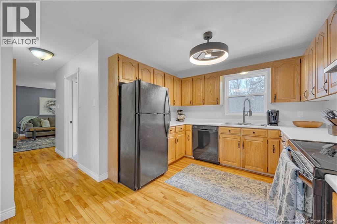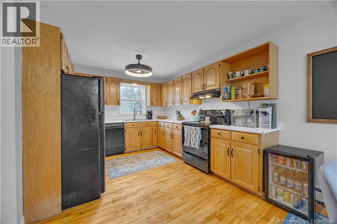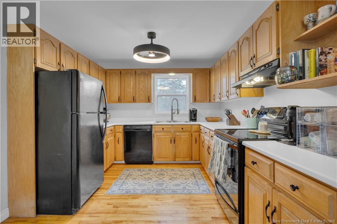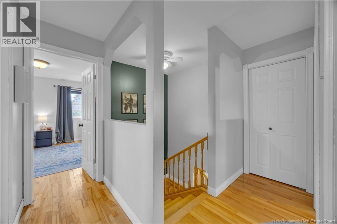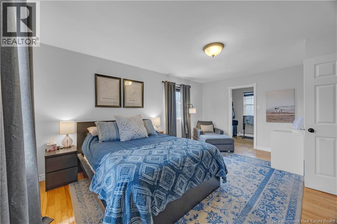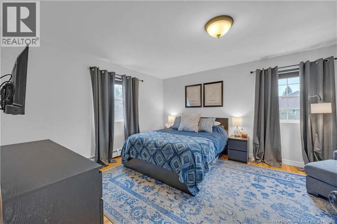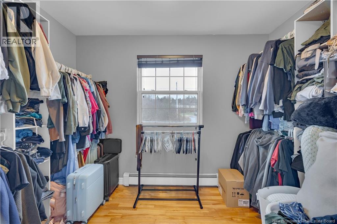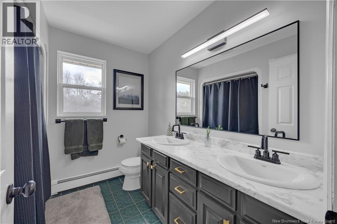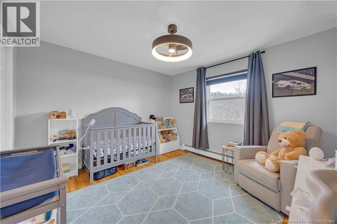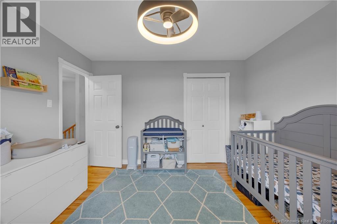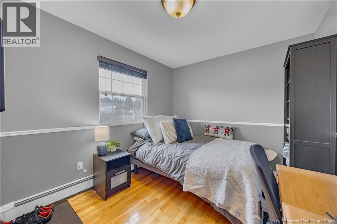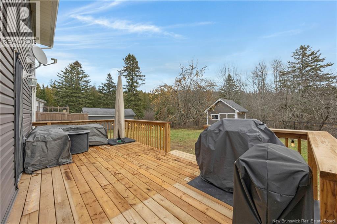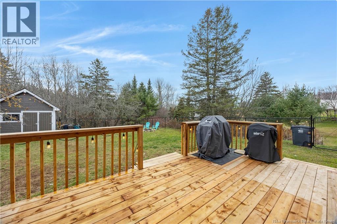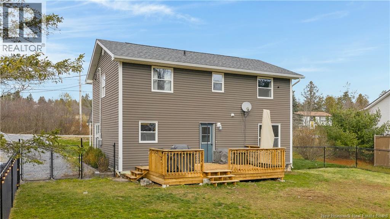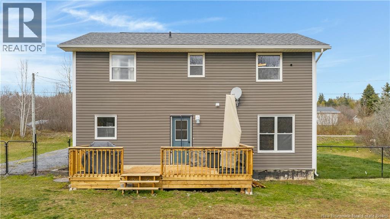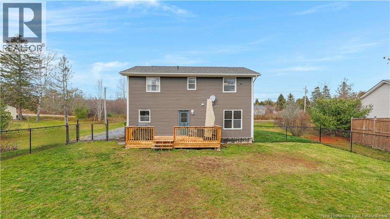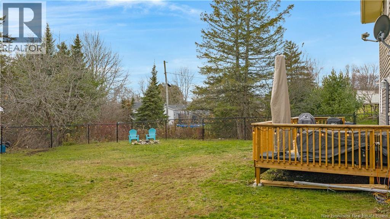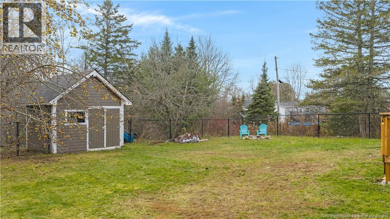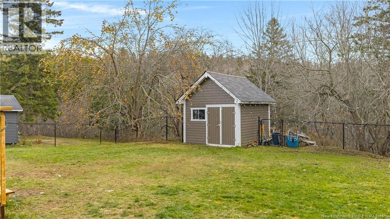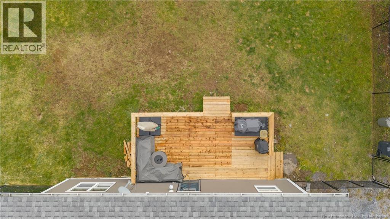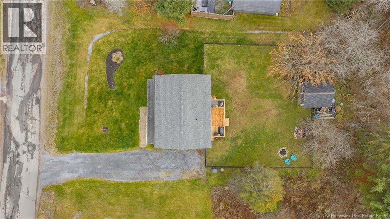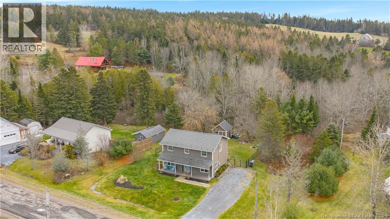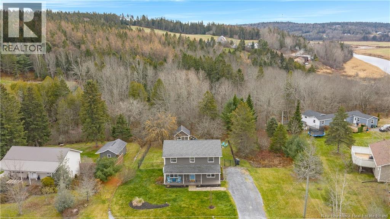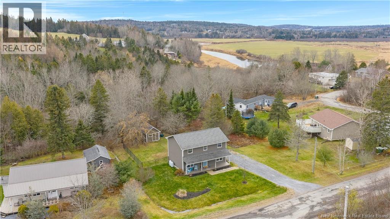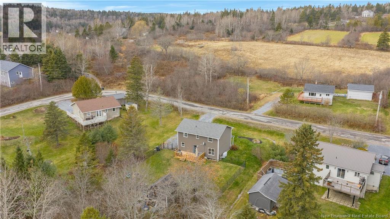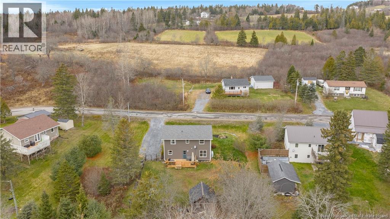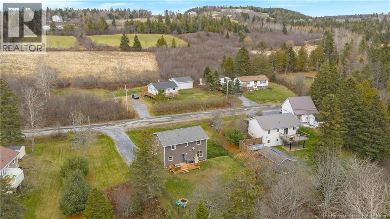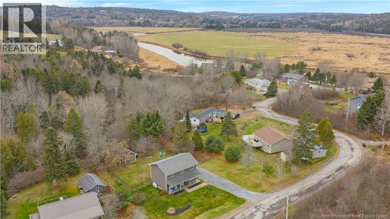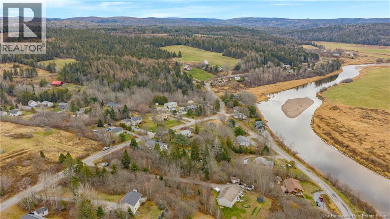3 Bedroom
2 Bathroom
1,632 ft2
Baseboard Heaters, Hot Water
$349,900
Rural Privacy, Active Living, and Unbeatable Convenience. Welcome to 16 MacKinnon Drive, a hidden gem tucked away on a quiet, low-traffic cul-de-sac. This property masters the art of balance: it feels like a secluded rural retreat yet offers easy highway access and has great curb appeal with lush established gardens. Inviting you inside where there are beautiful hardwood floors throughout, along with gorgeous hardwood stairs that lead to 3 bedrooms upstairs with a super sized master bedroom + huge walk-in closet. Youll stay cozy all winter thanks to the efficient hydronic heating system, and the lower level feels fresh and bright, just recently painted. Modern living is made easy here, with the home already equipped with smart cameras, smart thermostat system, and a smart doorbell/lock. Stepping out the back door to your private oasis is a brand new 10x20 deck overlooking a fully fenced backyard, the absolute perfect setup for kids and dogs to play safely while you relax. Even the shed is ready for winter with a roof replaced just last year. Despite the private feel, an active lifestyle is right at your doorstep. You are within walking distance to some great local amenities, including the Hammond River Angling Association with its swimming dock and outdoor activities, Darlings Island with trails, parks, and courts, plus nearby trail-led horseback riding. Enjoy peaceful country living with the perks of an active community. Book your viewing today! (id:27750)
Property Details
|
MLS® Number
|
NB130509 |
|
Property Type
|
Single Family |
|
Equipment Type
|
None |
|
Features
|
Balcony/deck/patio |
|
Rental Equipment Type
|
None |
|
Structure
|
Shed |
Building
|
Bathroom Total
|
2 |
|
Bedrooms Above Ground
|
3 |
|
Bedrooms Total
|
3 |
|
Basement Type
|
Crawl Space |
|
Constructed Date
|
1995 |
|
Exterior Finish
|
Vinyl |
|
Flooring Type
|
Hardwood |
|
Foundation Type
|
Concrete |
|
Half Bath Total
|
1 |
|
Heating Type
|
Baseboard Heaters, Hot Water |
|
Stories Total
|
2 |
|
Size Interior
|
1,632 Ft2 |
|
Total Finished Area
|
1632 Sqft |
|
Utility Water
|
Well |
Land
|
Access Type
|
Year-round Access, Public Road |
|
Acreage
|
No |
|
Sewer
|
Septic System |
|
Size Irregular
|
17158 |
|
Size Total
|
17158 Sqft |
|
Size Total Text
|
17158 Sqft |
Rooms
| Level |
Type |
Length |
Width |
Dimensions |
|
Second Level |
Bath (# Pieces 1-6) |
|
|
8'1'' x 8' |
|
Second Level |
Bedroom |
|
|
11'8'' x 9' |
|
Second Level |
Bedroom |
|
|
11'9'' x 11'4'' |
|
Second Level |
Primary Bedroom |
|
|
12'7'' x 16'7'' |
|
Main Level |
Bath (# Pieces 1-6) |
|
|
3'2'' x 7'2'' |
|
Main Level |
Laundry Room |
|
|
8'2'' x 7'9'' |
|
Main Level |
Dining Room |
|
|
10'1'' x 11' |
|
Main Level |
Great Room |
|
|
14' x 23' |
|
Main Level |
Kitchen |
|
|
11'7'' x 10'2'' |
https://www.realtor.ca/real-estate/29130933/16-mackinnon-drive-nauwigewauk


