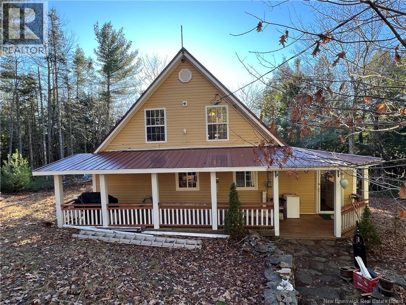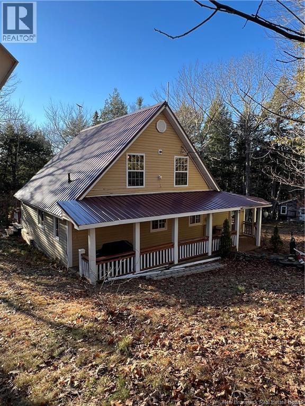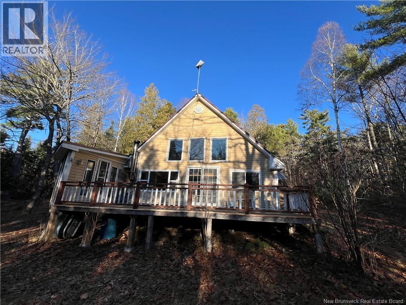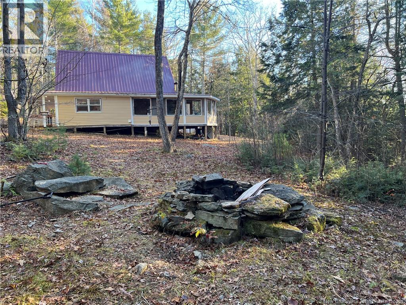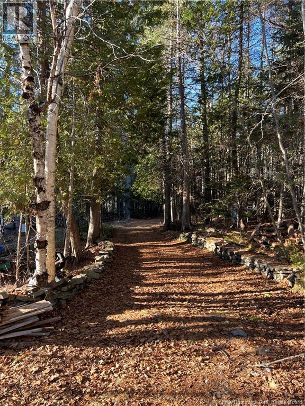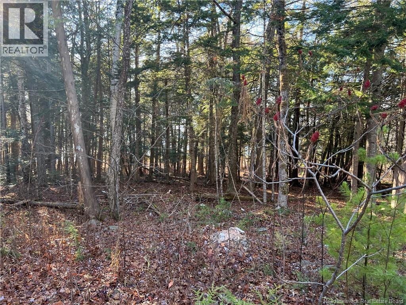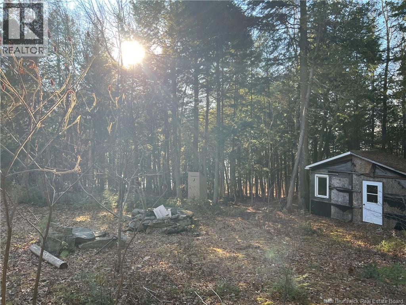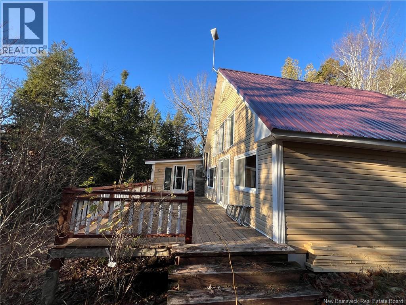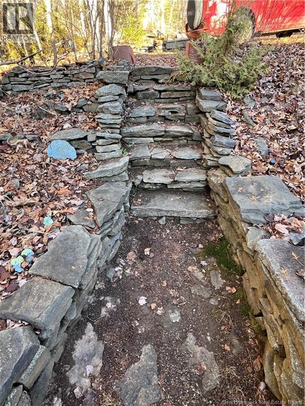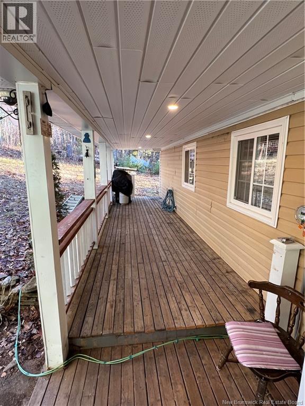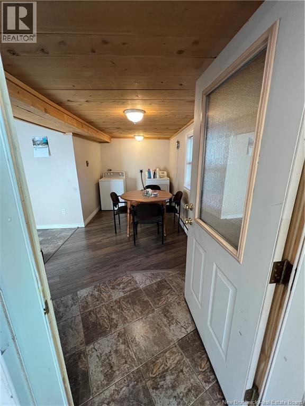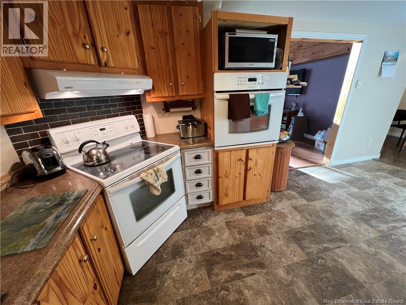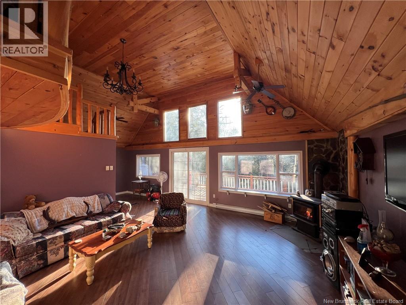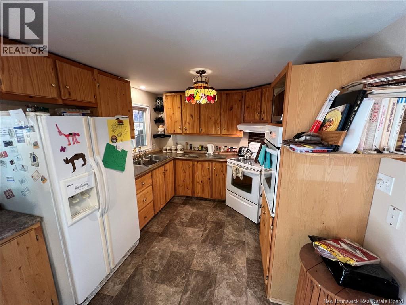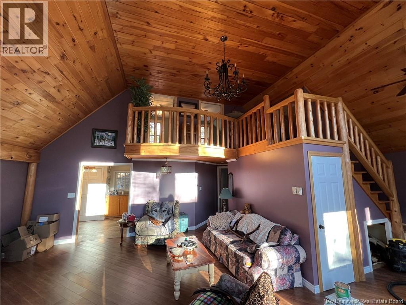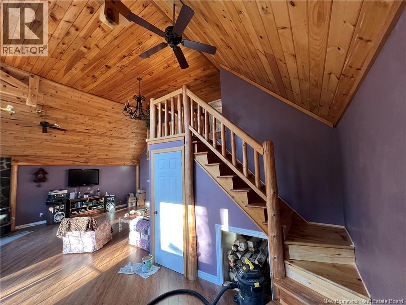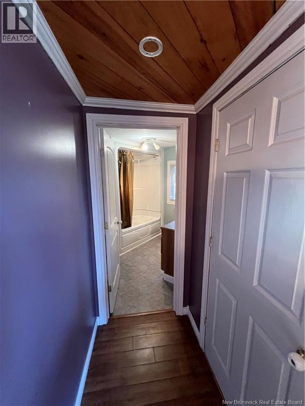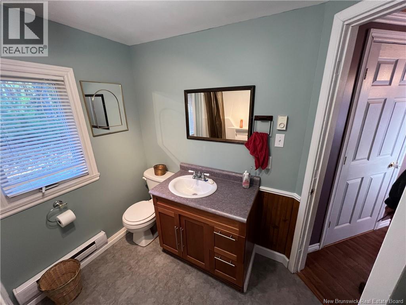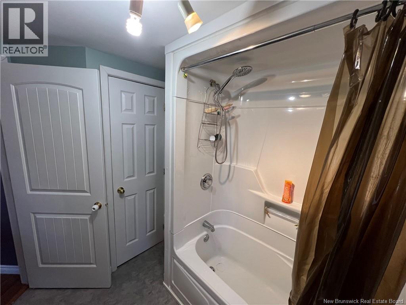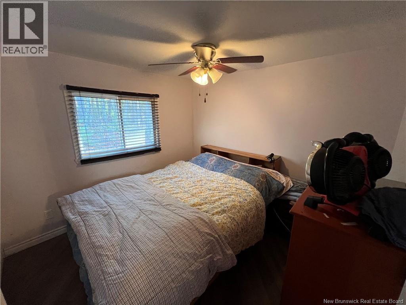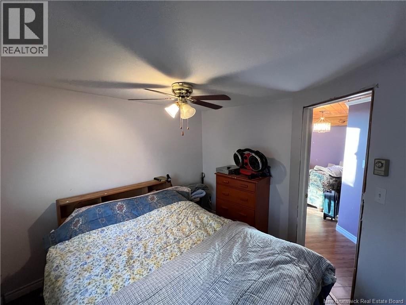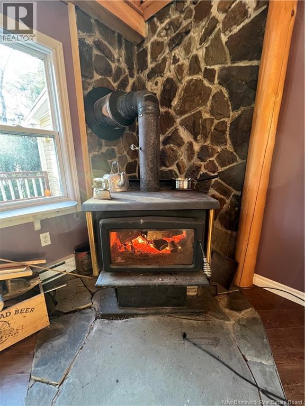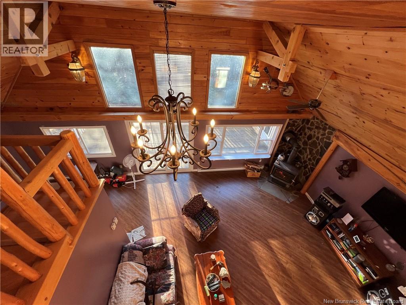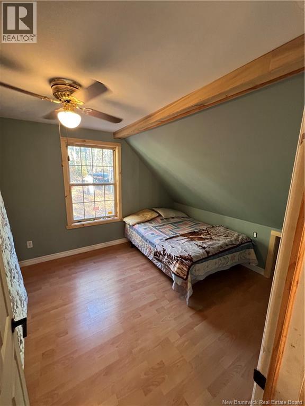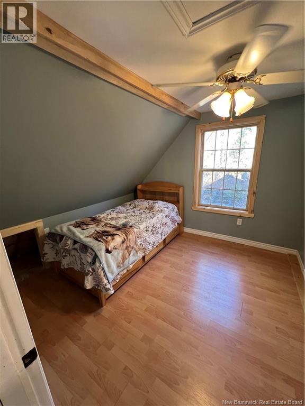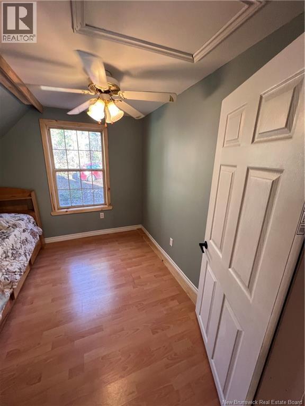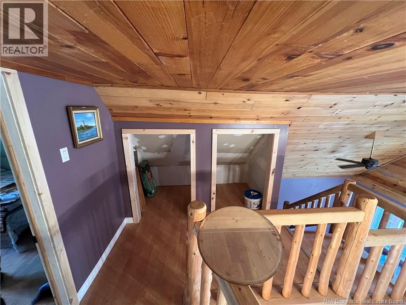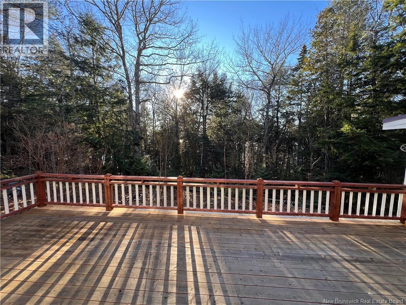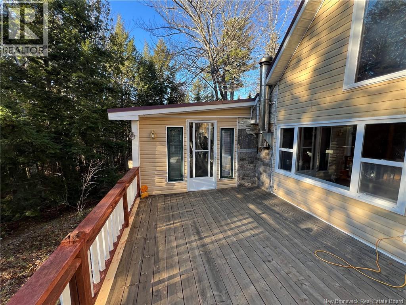3 Bedroom
1 Bathroom
1,280 ft2
Baseboard Heaters, Stove
Acreage
$279,000
Welcome to your year-round retreat in the highly sought-after Washademoak Lake area. Set on a private, tree-lined 1-acre lot, this fully winterized 3-bedroom cottage blends rustic charm with modern comfortperfect as a family getaway, full-time residence, or investment property. Step inside to a warm wood stove heated, inviting great room featuring cathedral ceilings and expansive windows that fill the space with natural light. A beautiful handmade staircase serves as the focal point, adding character and craftsmanship to the home. The functional layout offers three comfortable bedrooms, a bright kitchen, and cozy living spaces designed for gathering and relaxing in all four seasons. Outside, enjoy mornings on the expansive deck, evenings around the fire-pit, and deeded access to a pristine beach just a short walk awayideal for swimming, boating, and year-round recreation. Whether you're dreaming of lakeside summers, autumn colours, winter adventures, or spring getaways, this property delivers the perfect blend of nature, privacy, and lifestyle. Dont miss this rare opportunity to own a piece of the Washademoak Lake experience. (id:27750)
Property Details
|
MLS® Number
|
NB130434 |
|
Property Type
|
Single Family |
|
Amenities Near By
|
Recreation Nearby |
|
Community Features
|
Fishing |
|
Equipment Type
|
None |
|
Features
|
Treed, Rolling, Hardwood Bush, Balcony/deck/patio |
|
Rental Equipment Type
|
None |
|
Road Type
|
Seasonal Road |
Building
|
Bathroom Total
|
1 |
|
Bedrooms Above Ground
|
3 |
|
Bedrooms Total
|
3 |
|
Basement Type
|
None |
|
Exterior Finish
|
Vinyl, Brick Veneer |
|
Flooring Type
|
Ceramic, Laminate |
|
Foundation Type
|
Wood/piers, Pillars & Posts |
|
Heating Fuel
|
Electric, Wood |
|
Heating Type
|
Baseboard Heaters, Stove |
|
Stories Total
|
2 |
|
Size Interior
|
1,280 Ft2 |
|
Total Finished Area
|
1280 Sqft |
|
Type
|
Recreational |
|
Utility Water
|
Drilled Well, Well |
Land
|
Access Type
|
Water Access |
|
Acreage
|
Yes |
|
Land Amenities
|
Recreation Nearby |
|
Size Irregular
|
4200 |
|
Size Total
|
4200 M2 |
|
Size Total Text
|
4200 M2 |
Rooms
| Level |
Type |
Length |
Width |
Dimensions |
|
Second Level |
Bedroom |
|
|
10'10'' x 9'9'' |
|
Second Level |
Bedroom |
|
|
10'10'' x 9'9'' |
|
Main Level |
Kitchen |
|
|
16'0'' x 9'8'' |
|
Main Level |
Bedroom |
|
|
9'7'' x 9'6'' |
|
Main Level |
Dining Nook |
|
|
16'0'' x 7'9'' |
|
Main Level |
Great Room |
|
|
27'6'' x 18'10'' |
|
Main Level |
Sunroom |
|
|
24'2'' x 7'4'' |
|
Main Level |
4pc Bathroom |
|
|
7'9'' x 8'11'' |
https://www.realtor.ca/real-estate/29130817/4-pamela-lane-wickham


