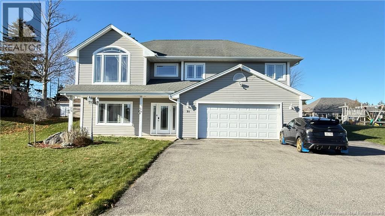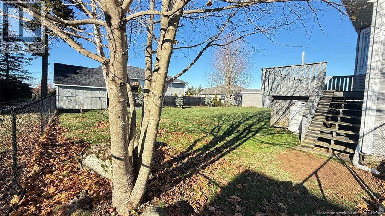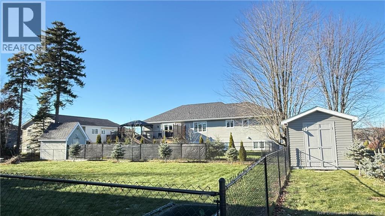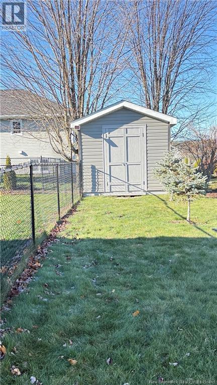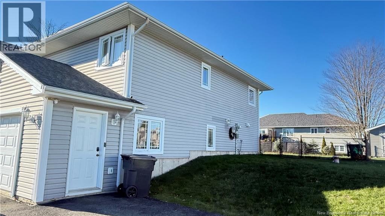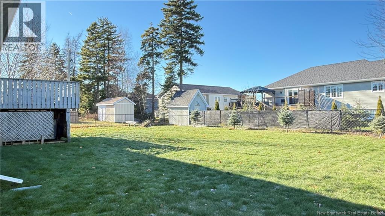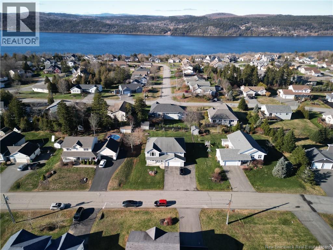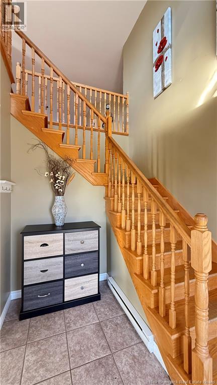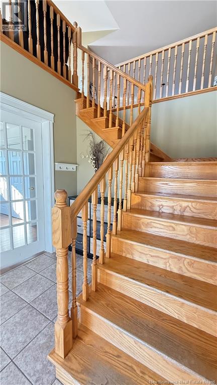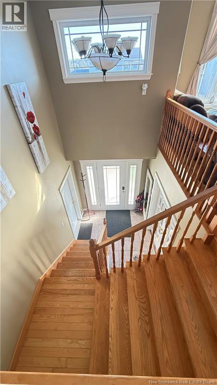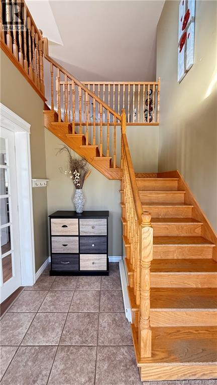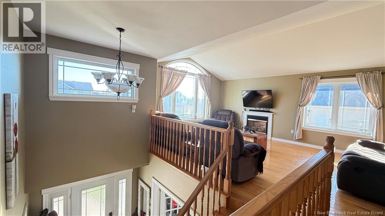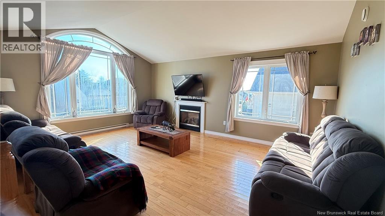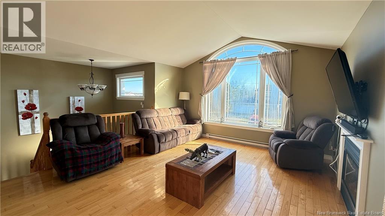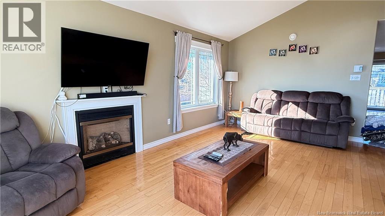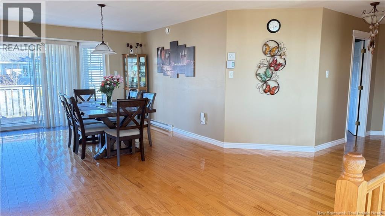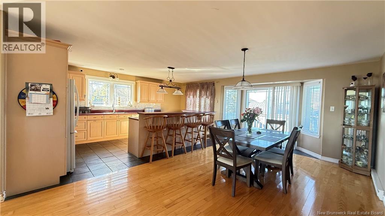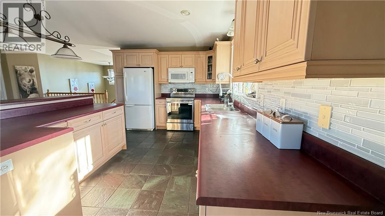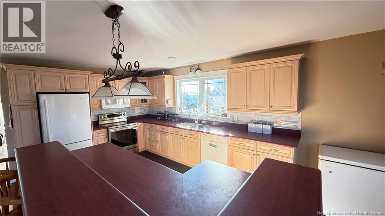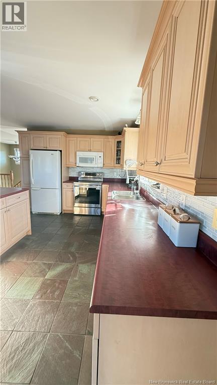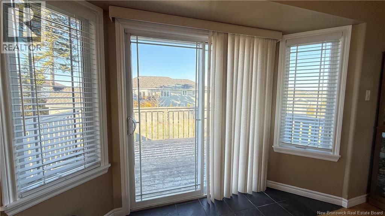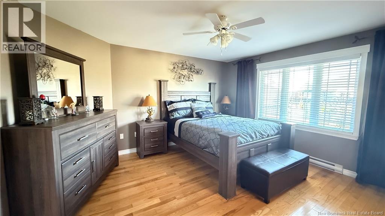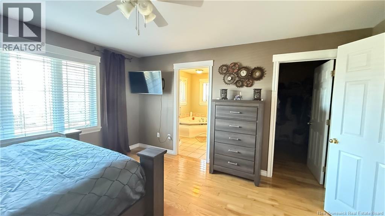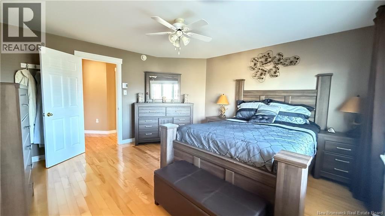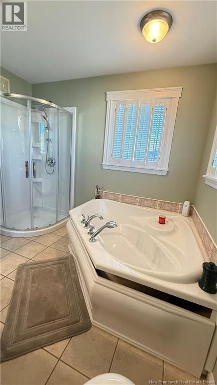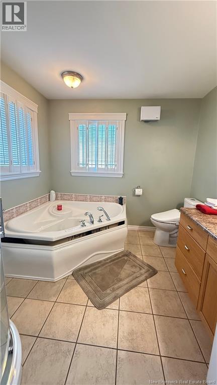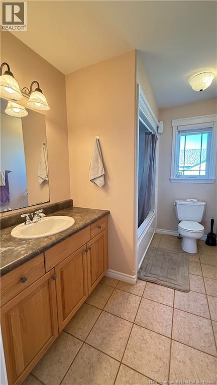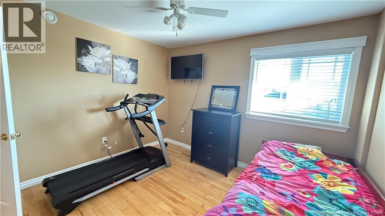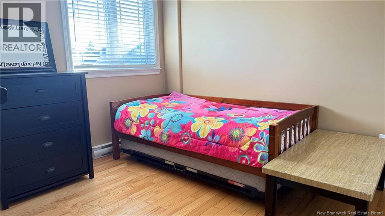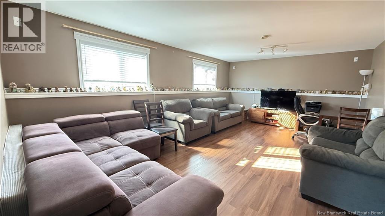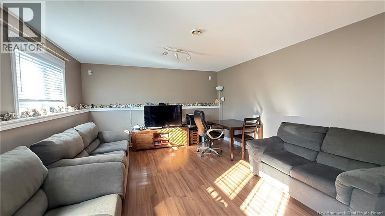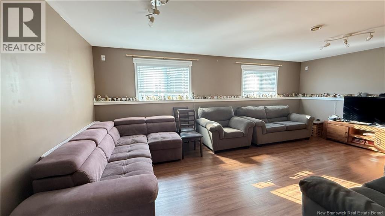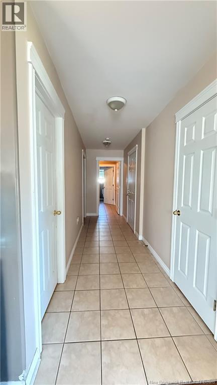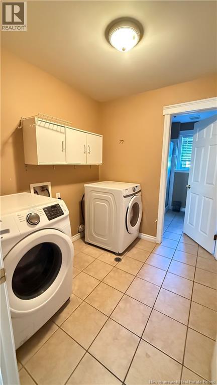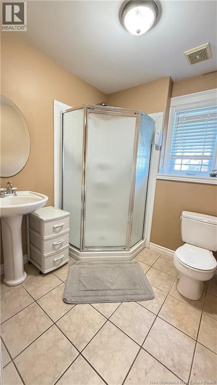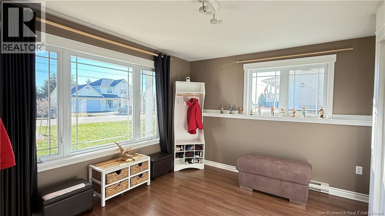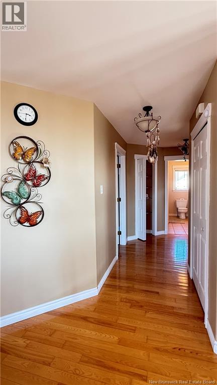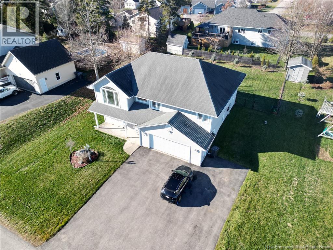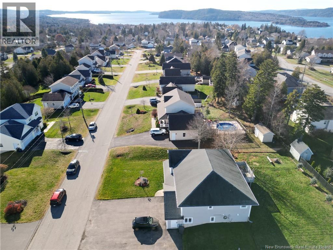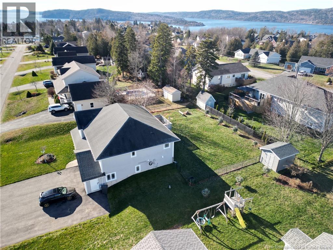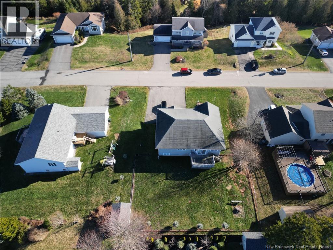31 Reflection Lane Quispamsis, New Brunswick E2E 5Z9
$519,900
Welcome to this spectacular, bright, four-bedroom family home, proudly located in a highly coveted, high-end neighbourhood of Quispamsis. Location is everything! Living here means you are just minutes away from top-rated schools, the Q-Plex Community Centre, scenic walking trails, and the beautiful Kennebecasis River waterfront. This home provides the perfect blend of small-town peace and convenient access to all amenities. This residence offers exceptional space with four bedrooms and three full bathrooms. The primary suite is a true retreat, featuring a luxurious en suite bath and a dedicated walk-in closet. You will appreciate the sophisticated atmosphere created by the large windows, which fill the entire home with an abundance of natural light. Please note for your peace of mind: The large front foggy window, along with three other windows, has already been paid for and is scheduled for replacement, ensuring a pristine finish. Don't miss the opportunity to secure your place in this desirable community. This property is truly a gem in a premium location! Quick closing is possible. (id:27750)
Open House
This property has open houses!
3:00 pm
Ends at:5:00 pm
Property Details
| MLS® Number | NB130414 |
| Property Type | Single Family |
| Amenities Near By | Recreation Nearby |
| Equipment Type | Propane Tank |
| Features | Balcony/deck/patio |
| Rental Equipment Type | Propane Tank |
Building
| Bathroom Total | 3 |
| Bedrooms Above Ground | 4 |
| Bedrooms Total | 4 |
| Basement Type | None |
| Constructed Date | 2004 |
| Exterior Finish | Vinyl |
| Flooring Type | Ceramic, Hardwood |
| Foundation Type | Concrete |
| Heating Fuel | Electric |
| Heating Type | Baseboard Heaters |
| Stories Total | 2 |
| Size Interior | 2,880 Ft2 |
| Total Finished Area | 2880 Sqft |
| Utility Water | Well |
Parking
| Attached Garage | |
| Garage |
Land
| Access Type | Year-round Access, Public Road |
| Acreage | No |
| Land Amenities | Recreation Nearby |
| Sewer | Municipal Sewage System |
| Size Irregular | 12270 |
| Size Total | 12270 Sqft |
| Size Total Text | 12270 Sqft |
Rooms
| Level | Type | Length | Width | Dimensions |
|---|---|---|---|---|
| Second Level | Bedroom | 15' x 10' | ||
| Second Level | Bedroom | 11'4'' x 10' | ||
| Second Level | 4pc Bathroom | 9'6'' x 6'2'' | ||
| Second Level | Other | 9'7'' x 6' | ||
| Second Level | Other | 9'7'' x 9' | ||
| Second Level | Primary Bedroom | 13'6'' x 14'3'' | ||
| Second Level | Dining Room | 20' x 11'6'' | ||
| Second Level | Kitchen | 18'3'' x 10'2'' | ||
| Second Level | Living Room | 14' x 19' | ||
| Main Level | 4pc Bathroom | 7' x 6'1'' | ||
| Main Level | Laundry Room | 7'6'' x 6'1'' | ||
| Main Level | Mud Room | 13'1'' x 10'5'' | ||
| Main Level | Bedroom | 15'3'' x 9'1'' | ||
| Main Level | Mud Room | 21'8'' x 34' |
https://www.realtor.ca/real-estate/29125468/31-reflection-lane-quispamsis
Contact Us
Contact us for more information


