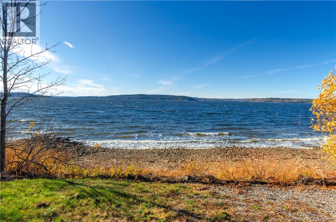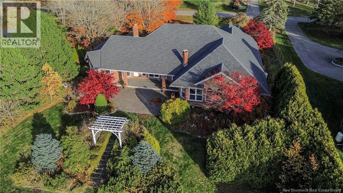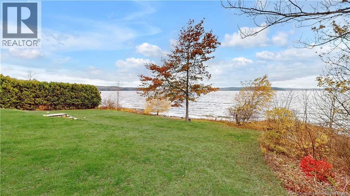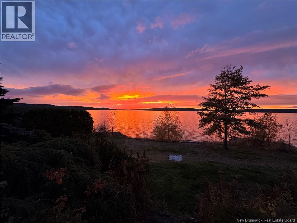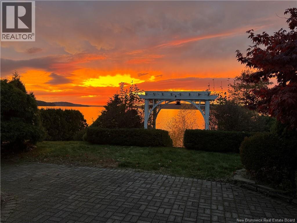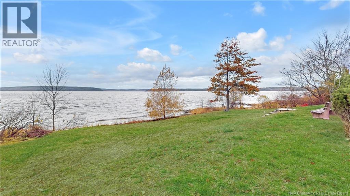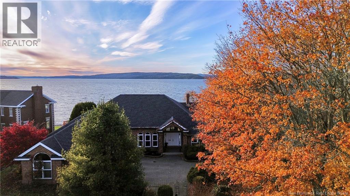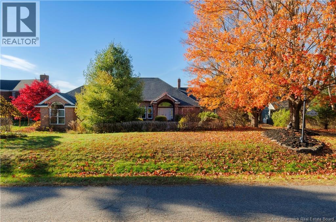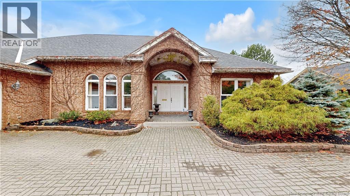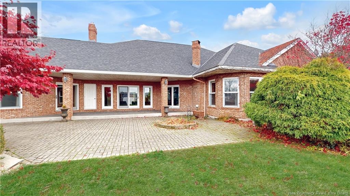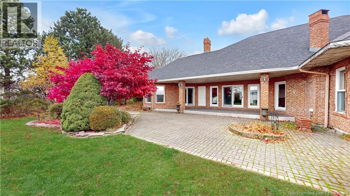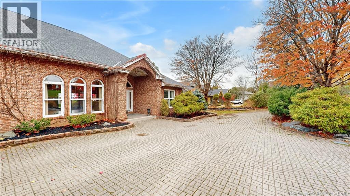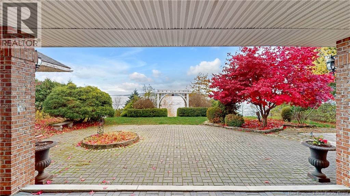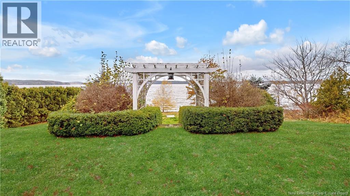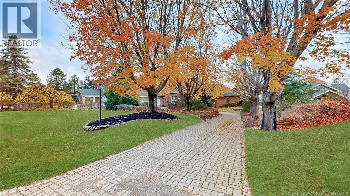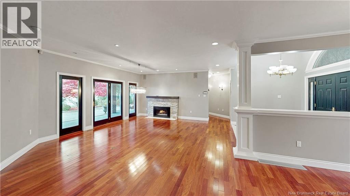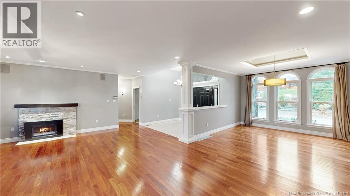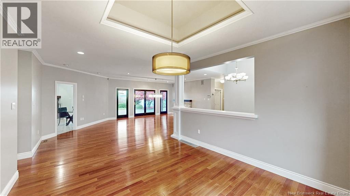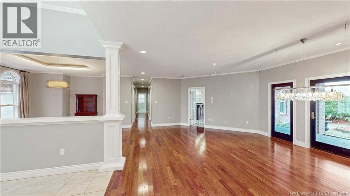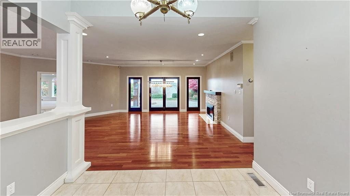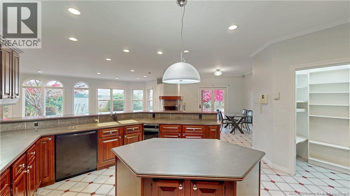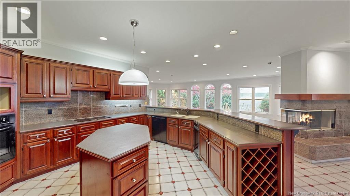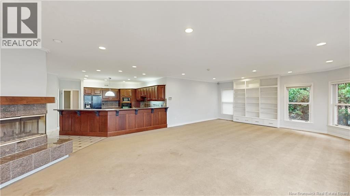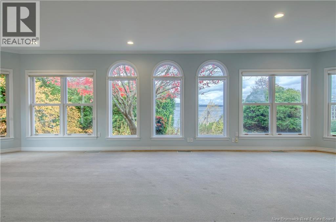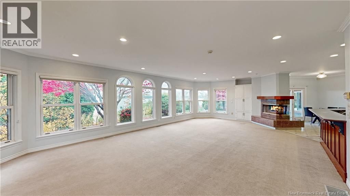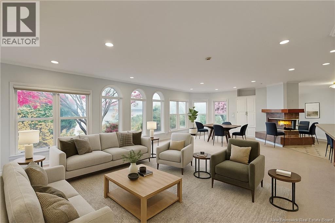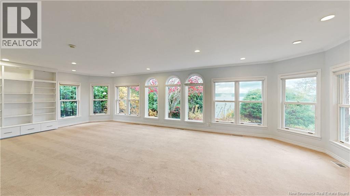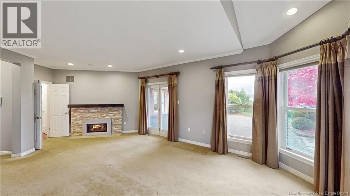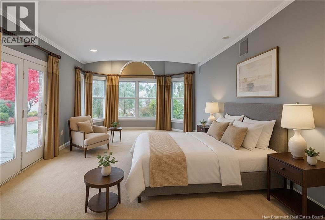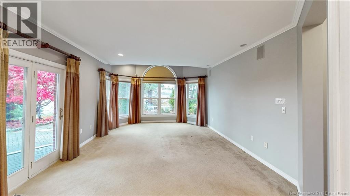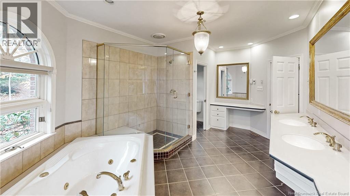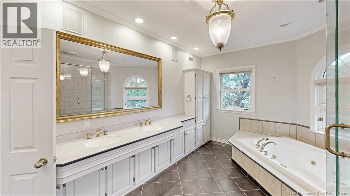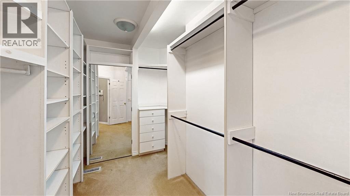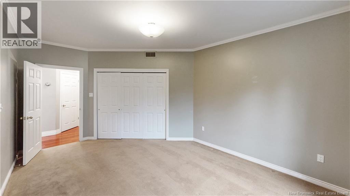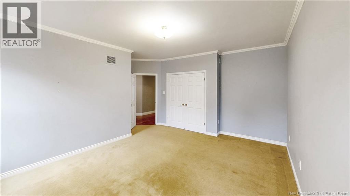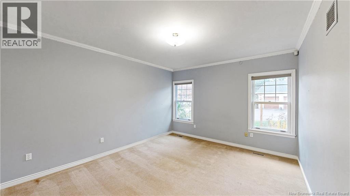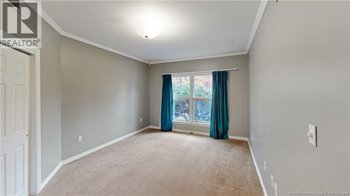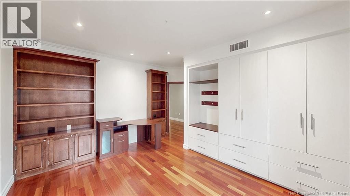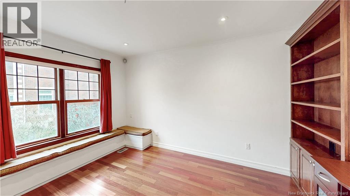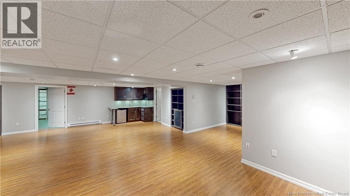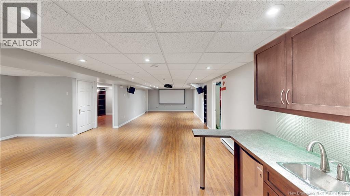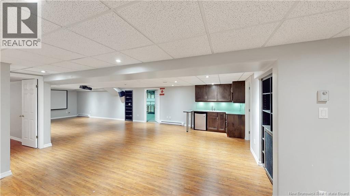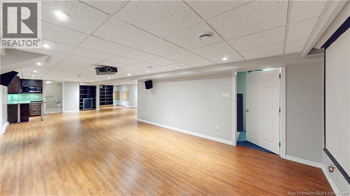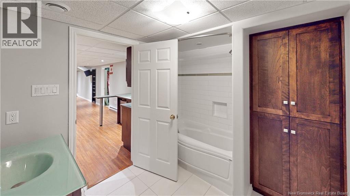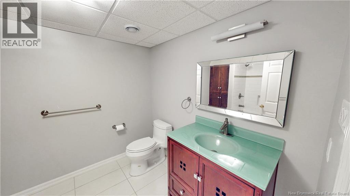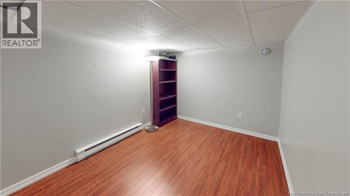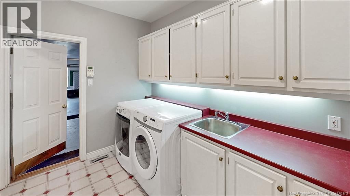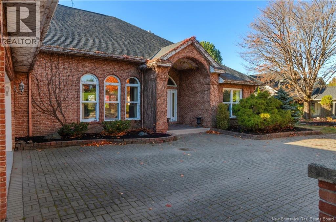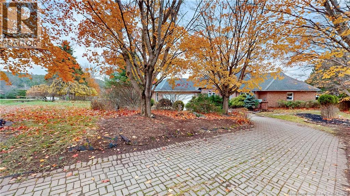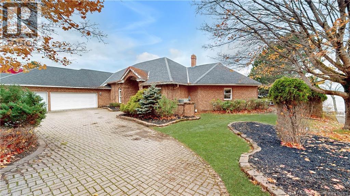4 Bedroom
3 Bathroom
4,090 ft2
Bungalow
Fireplace
Central Air Conditioning, Heat Pump, Air Exchanger
Heat Pump, Stove
Waterfront On River
Landscaped
$1,750,000
MOVE IN FOR SPRING! Waterfront. Western Exposure. Wow. Set within the coveted Kennebecasis Park enclave, this extraordinary waterfront residence delivers the rare combination of privacy, presence, and panoramic river views. With 118 feet of prime Kennebecasis River frontage, sunsets are a nightly show. Spanning 3500 square feet on the main level plus triple car garage, this 4-bedroom, 3-bath home was designed to entertain and to impress. Inside, striking Brazilian hardwood floors, a grand dining room, and multiple fireplaces set a tone of timeless elegance, while expansive windows frame sweeping river views from nearly every room. The primary suite offers a retreat of its own river views, patio access, a luxurious ensuite bath and an oversized walk-in closet worthy of a dream home. Outside, the architecture blends brick cladding and interlocking driveway stones with mature landscaping to create a stately, secluded presence. A triple-car garage, full basement, and generous principal rooms provide both functionality and flexibility for modern living. Hidden from the street yet positioned perfectly on the river, this property captures the essence of Kennebecasis Park living boating, sunsets, and serenity all at your doorstep. A gardeners paradise awaits with flower beds galore, shrubs, and mature trees. This isnt just a houseIts a lifestyle on the water. (id:27750)
Property Details
|
MLS® Number
|
NB128710 |
|
Property Type
|
Single Family |
|
View Type
|
River View |
|
Water Front Type
|
Waterfront On River |
Building
|
Bathroom Total
|
3 |
|
Bedrooms Above Ground
|
4 |
|
Bedrooms Total
|
4 |
|
Architectural Style
|
Bungalow |
|
Basement Development
|
Partially Finished |
|
Basement Type
|
Full (partially Finished) |
|
Constructed Date
|
1993 |
|
Cooling Type
|
Central Air Conditioning, Heat Pump, Air Exchanger |
|
Exterior Finish
|
Brick |
|
Fireplace Fuel
|
Gas |
|
Fireplace Present
|
Yes |
|
Fireplace Type
|
Unknown |
|
Flooring Type
|
Carpeted, Ceramic, Laminate, Hardwood |
|
Foundation Type
|
Concrete |
|
Heating Fuel
|
Propane, Natural Gas |
|
Heating Type
|
Heat Pump, Stove |
|
Stories Total
|
1 |
|
Size Interior
|
4,090 Ft2 |
|
Total Finished Area
|
4090 Sqft |
|
Type
|
House |
|
Utility Water
|
Municipal Water |
Parking
|
Garage
|
|
|
Garage
|
|
|
Inside Entry
|
|
Land
|
Access Type
|
Year-round Access, Public Road |
|
Acreage
|
No |
|
Landscape Features
|
Landscaped |
|
Sewer
|
Municipal Sewage System |
|
Size Irregular
|
31527 |
|
Size Total
|
31527 Sqft |
|
Size Total Text
|
31527 Sqft |
Rooms
| Level |
Type |
Length |
Width |
Dimensions |
|
Basement |
Office |
|
|
11'11'' x 9'9'' |
|
Basement |
Bath (# Pieces 1-6) |
|
|
8' x 9'7'' |
|
Basement |
Family Room |
|
|
39'9'' x 27'9'' |
|
Main Level |
Pantry |
|
|
3' x 7'11'' |
|
Main Level |
Laundry Room |
|
|
7'10'' x 10'4'' |
|
Main Level |
Bedroom |
|
|
12' x 17'6'' |
|
Main Level |
Bedroom |
|
|
16'6'' x 16'6'' |
|
Main Level |
Bedroom |
|
|
14'10'' x 14'11'' |
|
Main Level |
Bath (# Pieces 1-6) |
|
|
9'10'' x 9'2'' |
|
Main Level |
Other |
|
|
9'3'' x 13'5'' |
|
Main Level |
Ensuite |
|
|
17'3'' x 11'2'' |
|
Main Level |
Primary Bedroom |
|
|
20'6'' x 21'10'' |
|
Main Level |
Dining Room |
|
|
11'11'' x 13'8'' |
|
Main Level |
Family Room |
|
|
32'9'' x 19'7'' |
|
Main Level |
Foyer |
|
|
10'10'' x 8'6'' |
|
Main Level |
Kitchen |
|
|
14'11'' x 15'9'' |
|
Main Level |
Dining Room |
|
|
14'6'' x 13'5'' |
|
Main Level |
Living Room |
|
|
25'4'' x 17'9'' |
https://www.realtor.ca/real-estate/29113322/39-elizabeth-parkway-rothesay


