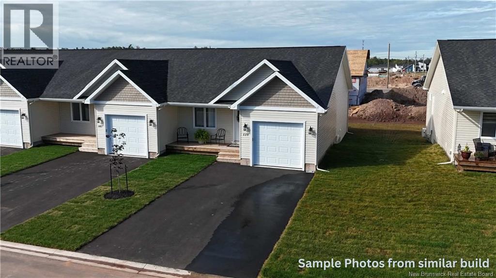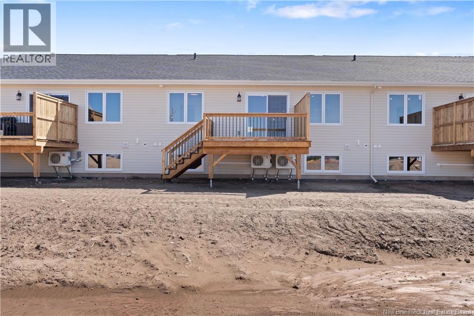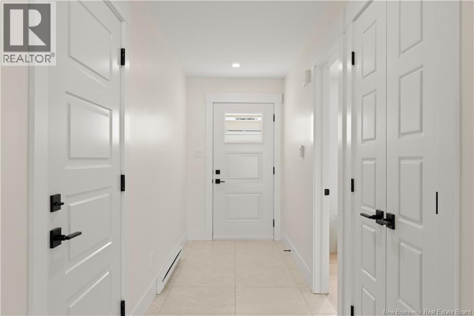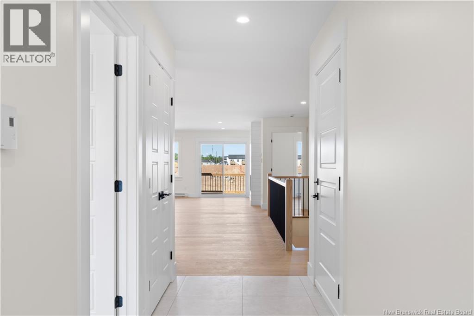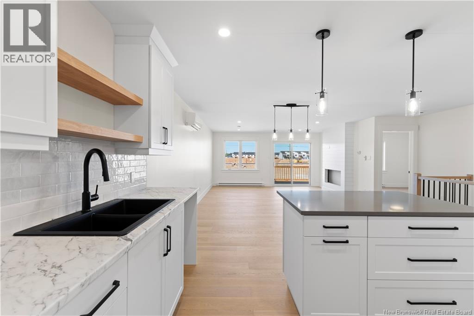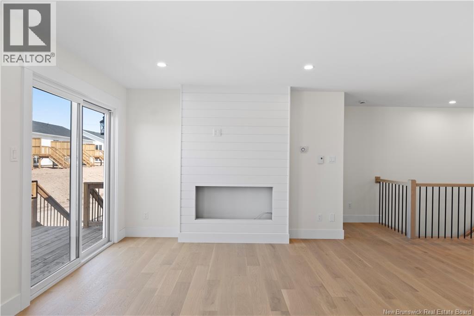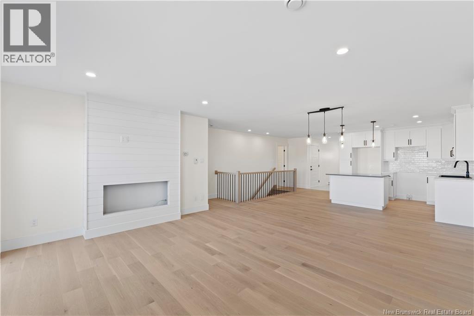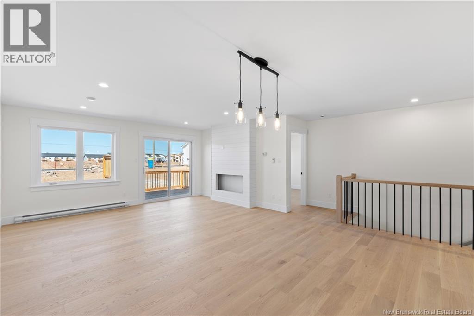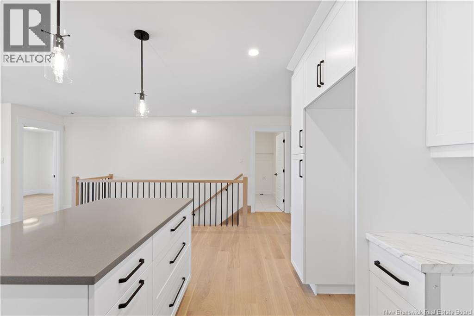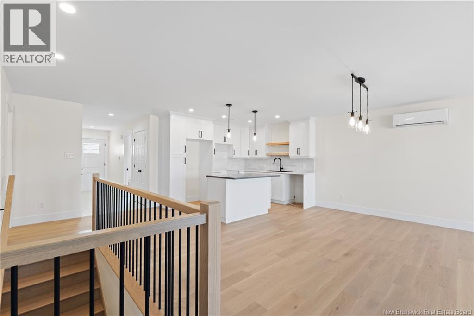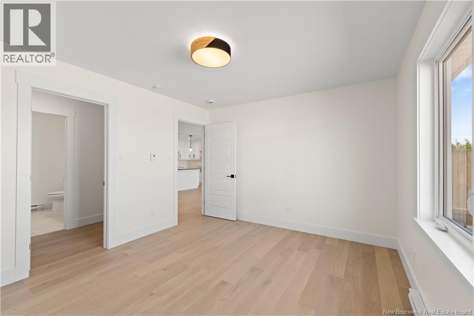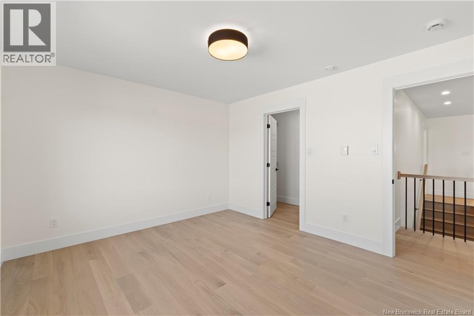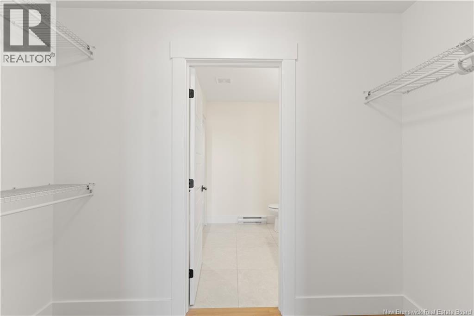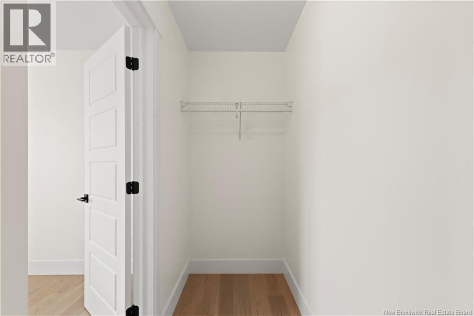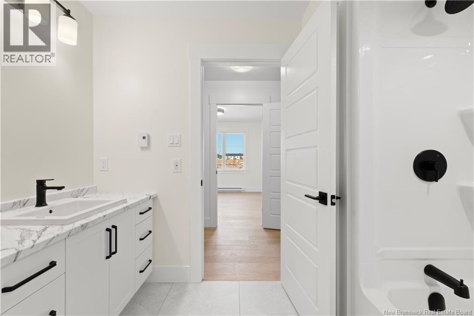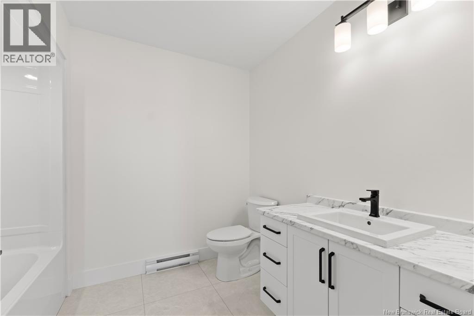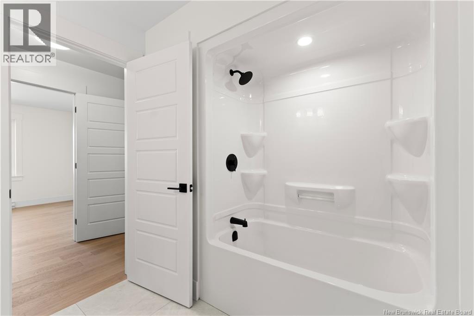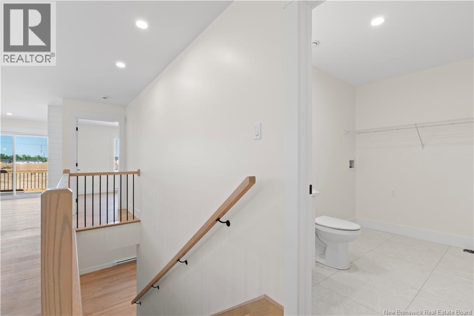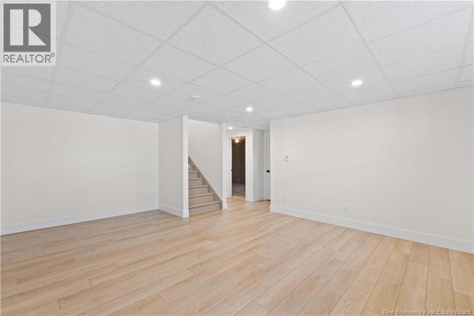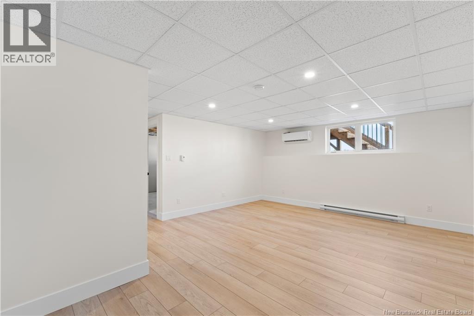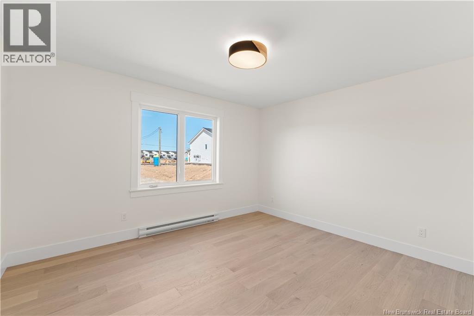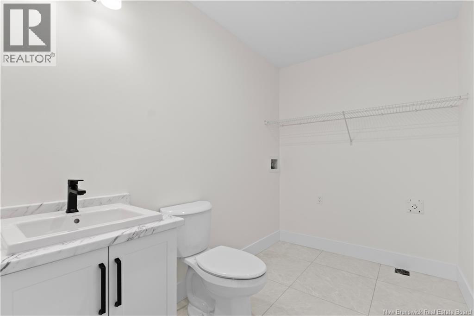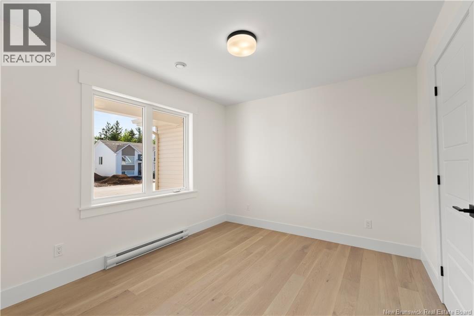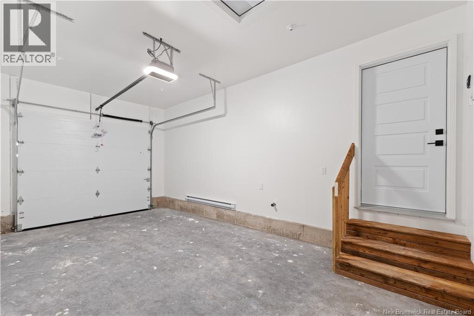5 Bedroom
3 Bathroom
2,300 ft2
Central Air Conditioning, Heat Pump
Heat Pump
Landscaped
$429,900
Own your NEW CORNER UNIT TOWNHOUSE in the heart of Shediac! Available December 2025, this spacious, modern one-level home features an open-concept layout, engineered hardwood floors, two mini-split heat pumps, and a bright white kitchen with a stunning QUARTZ ISLAND. Enjoy the warmth of the cozy electric fireplace, perfect for relaxing or entertaining. The main level includes two bedrooms, with a primary suite offering a walk-through closet and private 4-piece ensuite barthroom, plus a half bathroom for guests. Downstairs, the finished basement includes a large family room, three additional bedrooms, providing plenty of space for family life, work, or hobbies. 2 Washer and 2 Dryer hookups. Outside, enjoy a landscaped corner lot, paved driveway, and attached garage. All this in a quiet, friendly neighbourhood near trails, schools, marinas, beaches, shops & restaurants. Assessment and taxes were done before subdivisions of PIDs and are not relevant to this property. HST rebate assigned to builder. PID 70710306 is to be subdivided into three PIDs, of which only one will be assigned to the sale. (id:27750)
Property Details
|
MLS® Number
|
NB129921 |
|
Property Type
|
Single Family |
|
Features
|
Balcony/deck/patio |
Building
|
Bathroom Total
|
3 |
|
Bedrooms Above Ground
|
2 |
|
Bedrooms Below Ground
|
3 |
|
Bedrooms Total
|
5 |
|
Constructed Date
|
2025 |
|
Cooling Type
|
Central Air Conditioning, Heat Pump |
|
Exterior Finish
|
Vinyl |
|
Flooring Type
|
Ceramic, Hardwood |
|
Foundation Type
|
Concrete |
|
Half Bath Total
|
1 |
|
Heating Type
|
Heat Pump |
|
Size Interior
|
2,300 Ft2 |
|
Total Finished Area
|
2300 Sqft |
|
Type
|
Row / Townhouse |
|
Utility Water
|
Municipal Water |
Parking
Land
|
Access Type
|
Year-round Access, Public Road |
|
Acreage
|
No |
|
Landscape Features
|
Landscaped |
|
Sewer
|
Municipal Sewage System |
|
Size Irregular
|
289 |
|
Size Total
|
289 M2 |
|
Size Total Text
|
289 M2 |
Rooms
| Level |
Type |
Length |
Width |
Dimensions |
|
Basement |
3pc Bathroom |
|
|
11' x 9' |
|
Basement |
Bedroom |
|
|
14' x 12' |
|
Basement |
Family Room |
|
|
20' x 15'3'' |
|
Basement |
Bedroom |
|
|
14'6'' x 12' |
|
Basement |
3pc Bathroom |
|
|
11' x 9' |
|
Basement |
Bedroom |
|
|
12' x 13'9'' |
|
Main Level |
2pc Bathroom |
|
|
6'11'' x 9'5'' |
|
Main Level |
Other |
|
|
4' x 9'5'' |
|
Main Level |
Bedroom |
|
|
12' x 13'9'' |
|
Main Level |
Primary Bedroom |
|
|
13'2'' x 13'1'' |
|
Main Level |
Living Room |
|
|
15'2'' x 16'10'' |
|
Main Level |
Kitchen/dining Room |
|
|
16'3'' x 16'10'' |
https://www.realtor.ca/real-estate/29088292/203-simone-gallant-shediac


