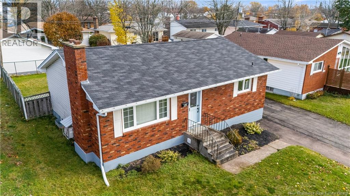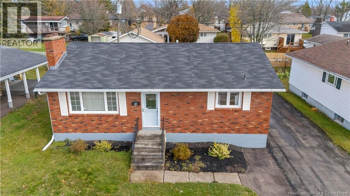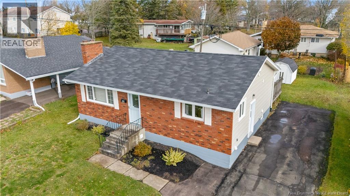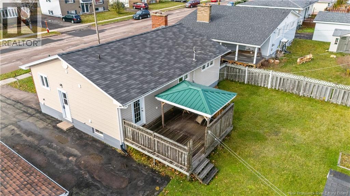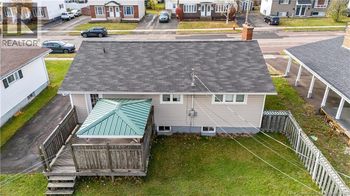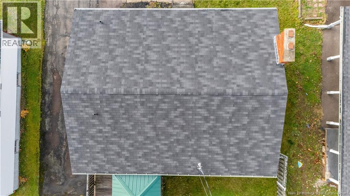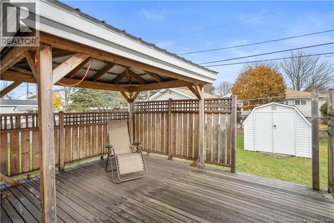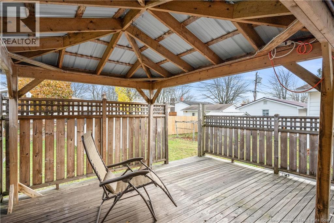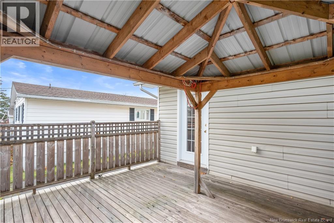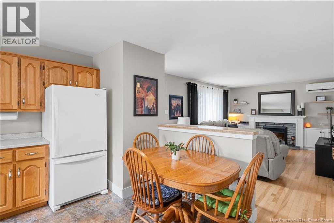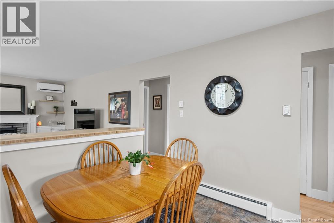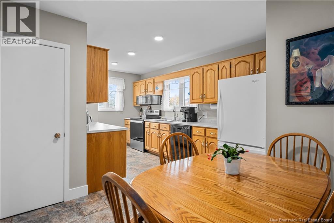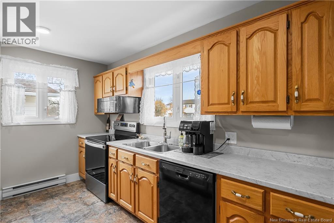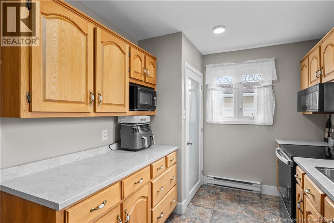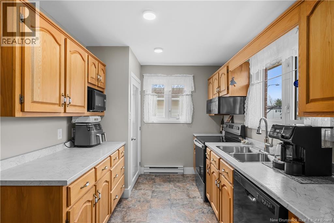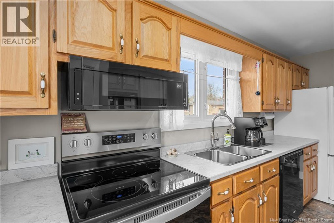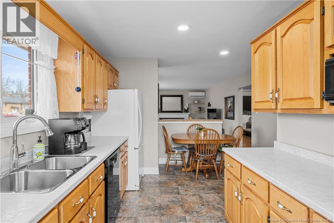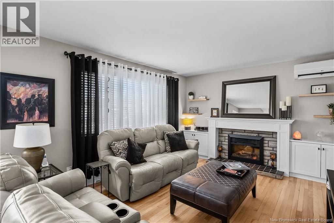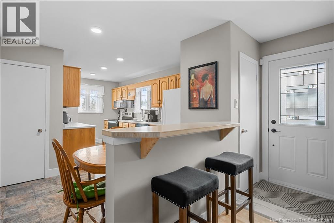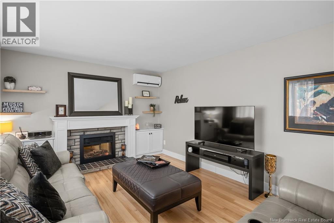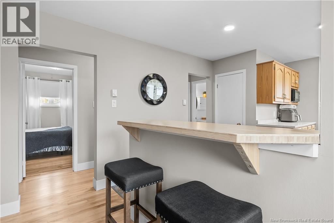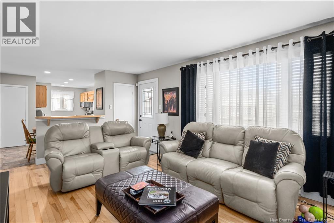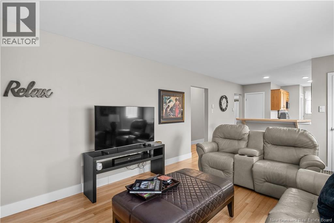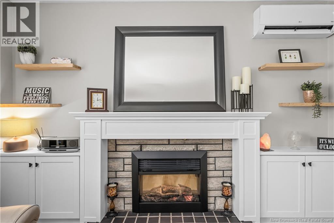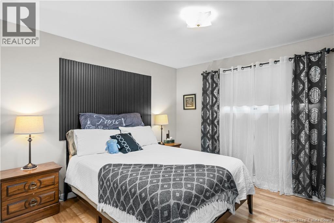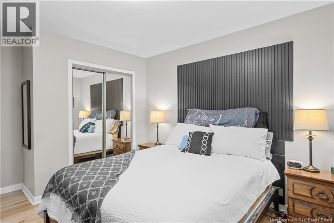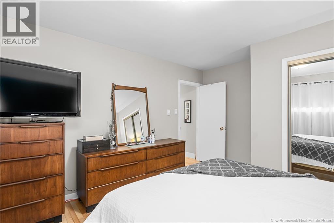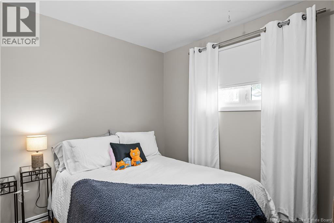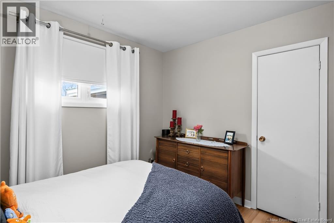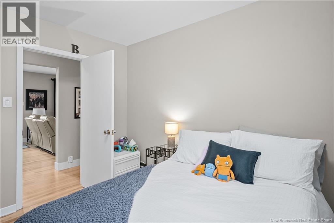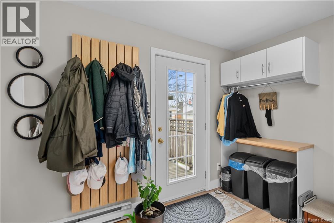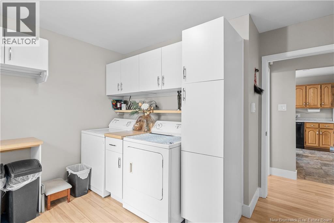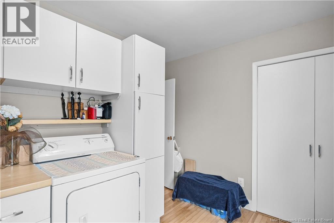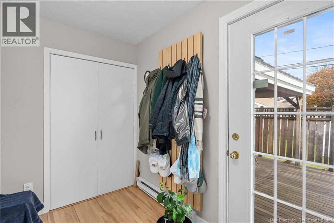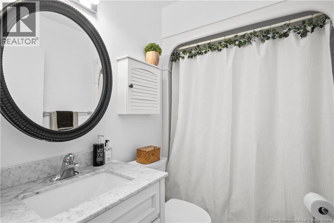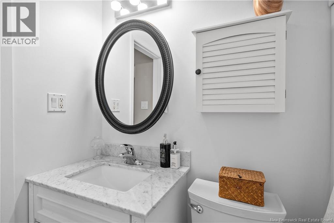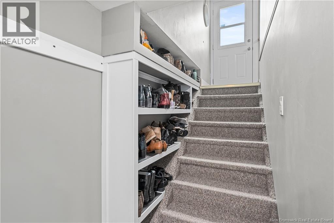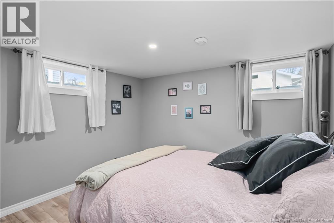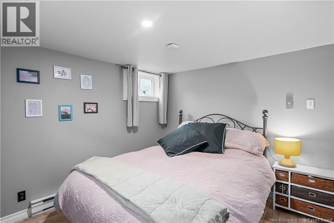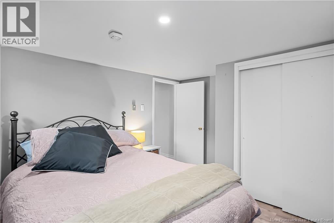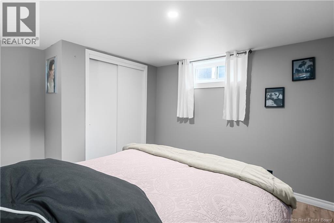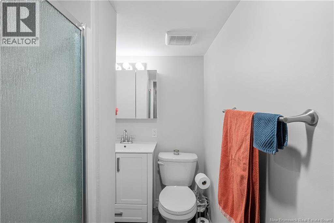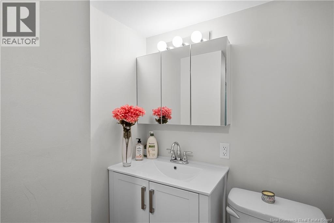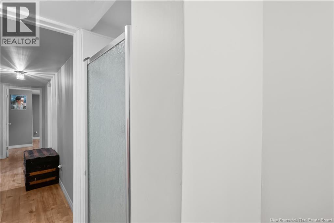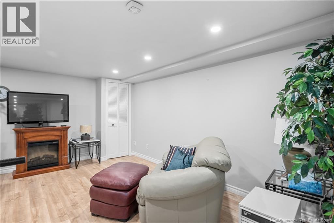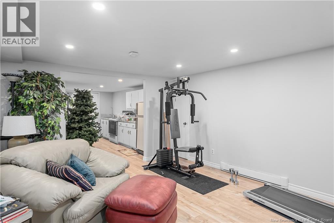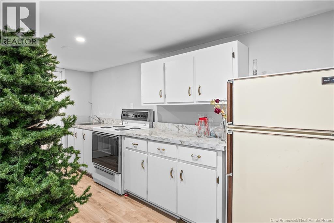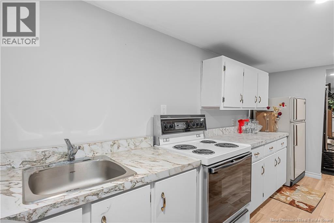171 Ayer Avenue Moncton, New Brunswick E1C 8H1
$379,900
THIS HOUSE IS VERY INTERESTING!! Highly desirable area close to shopping, restaurants, schools and public transit. WELL KEPT BUNGALOW!! Very clean, neutral finishes, bright open living area with ample natural light, nice flow to living room, eat in kitchen or informal dining. Main level has two bedrooms, large closets and 4 pcs bath ample kitchen cabinet, dining area, beautiful living room with electric fireplace and lots of upgrades including MINI SPLIT. Beautiful large yard for family gatherings and a nice gazebo. Mud room/laundry room well-appointed and very convenient. PRIVATE SIDE ENTRANCE with possibility of in-law suite or apartment. Lower level has full functioning kitchen, living room, three non-conforming bedrooms and 3 pcs bath. HOOK UP FOR WASHER AND DRYER. NEW ROOF in 2023, windows in 2003 and 2019. Deck was added in 2010, new doors (front and side) 2022. Appliances are almost new. DO NOT MISS OUT ON THIS ONE!! CALL TODAY FOR A PRIVATE VIEWING (id:27750)
Property Details
| MLS® Number | NB129720 |
| Property Type | Single Family |
| Amenities Near By | Hospital, Airport, Public Transit, Shopping |
| Road Type | Paved Road |
Building
| Bathroom Total | 2 |
| Bedrooms Above Ground | 2 |
| Bedrooms Total | 2 |
| Architectural Style | Bungalow |
| Basement Development | Finished |
| Basement Type | Full (finished) |
| Constructed Date | 1968 |
| Cooling Type | Heat Pump |
| Exterior Finish | Brick, Vinyl |
| Flooring Type | Laminate, Vinyl |
| Foundation Type | Concrete |
| Heating Fuel | Electric |
| Heating Type | Baseboard Heaters, Heat Pump |
| Stories Total | 1 |
| Size Interior | 1,923 Ft2 |
| Total Finished Area | 1923 Sqft |
| Utility Water | Municipal Water |
Land
| Access Type | Year-round Access, Road Access, Public Road |
| Acreage | No |
| Land Amenities | Hospital, Airport, Public Transit, Shopping |
| Sewer | Municipal Sewage System |
| Size Irregular | 518 |
| Size Total | 518 M2 |
| Size Total Text | 518 M2 |
Rooms
| Level | Type | Length | Width | Dimensions |
|---|---|---|---|---|
| Basement | Storage | 8'5'' x 2' | ||
| Basement | Family Room | 12'6'' x 16'4'' | ||
| Basement | Kitchen | 12'6'' x 15' | ||
| Basement | 3pc Bathroom | 5'6'' x 6'7'' | ||
| Basement | Bedroom | 8'9'' x 12'7'' | ||
| Basement | Bedroom | 12'6'' x 11'1'' | ||
| Basement | Bedroom | 10' x 8' | ||
| Main Level | Dining Room | 11'10'' x 8'6'' | ||
| Main Level | Kitchen | 8'6'' x 9' | ||
| Main Level | Laundry Room | 10'9'' x 11'2'' | ||
| Main Level | Mud Room | X | ||
| Main Level | 4pc Bathroom | 5' x 7'6'' | ||
| Main Level | Primary Bedroom | 14'2'' x 11'9'' | ||
| Main Level | Bedroom | 10'9'' x 9'11'' | ||
| Main Level | Living Room | 11'10'' x 18'5'' |
https://www.realtor.ca/real-estate/29087704/171-ayer-avenue-moncton
Contact Us
Contact us for more information


