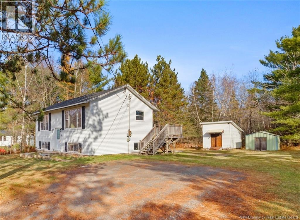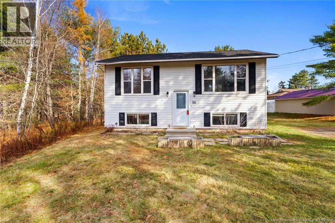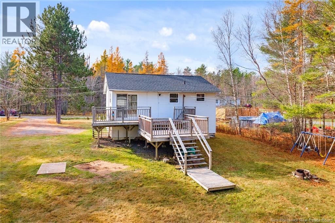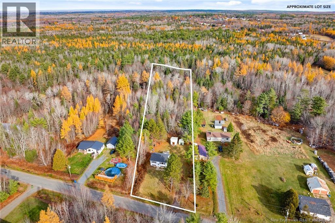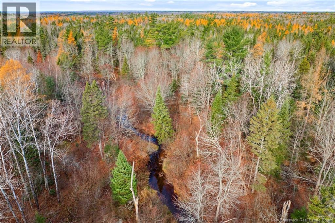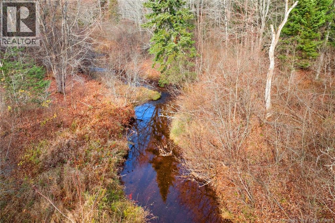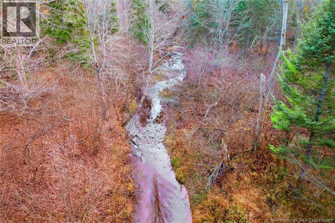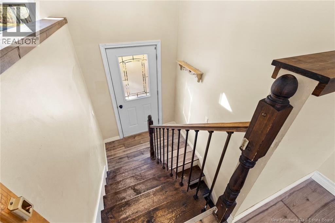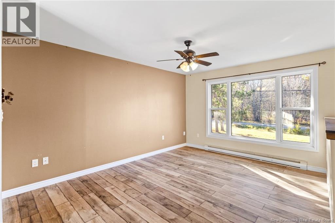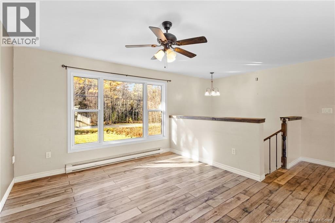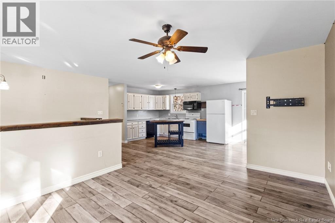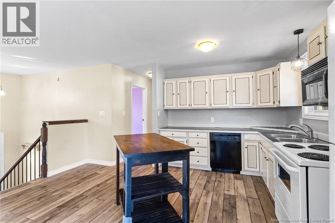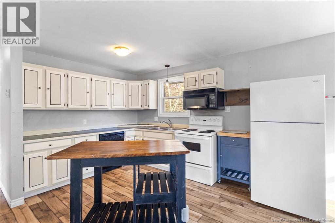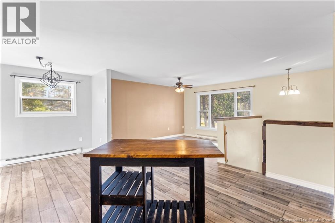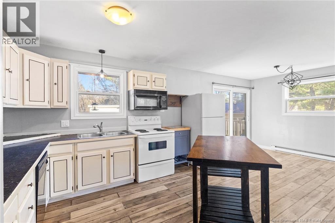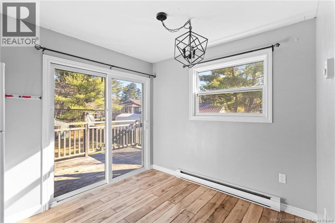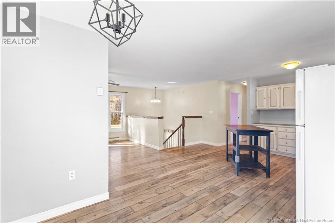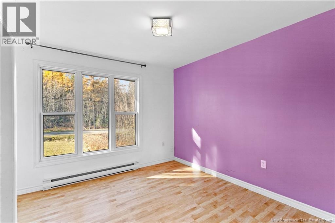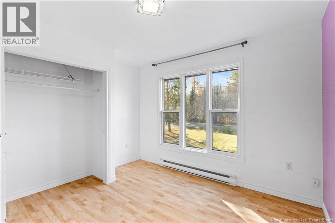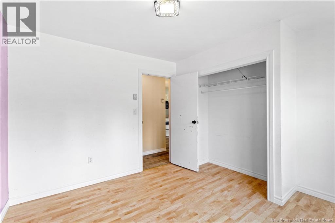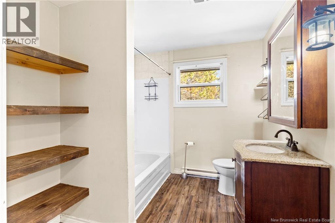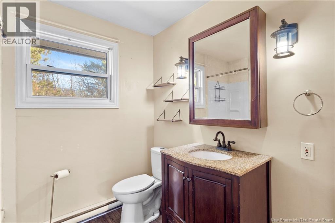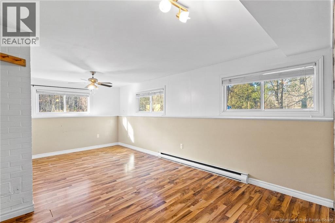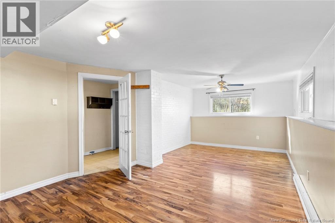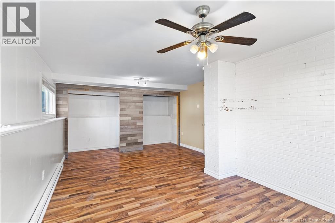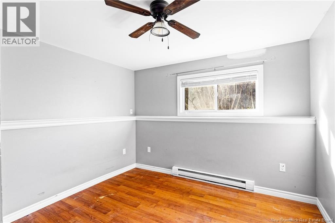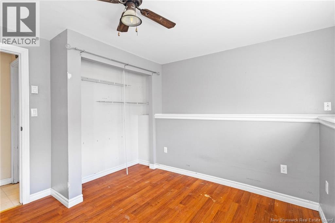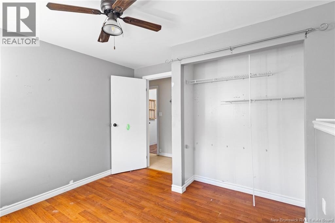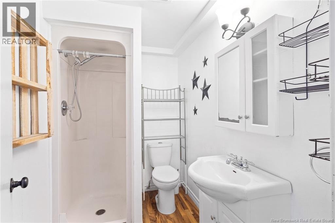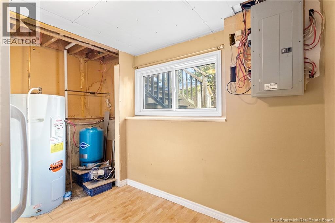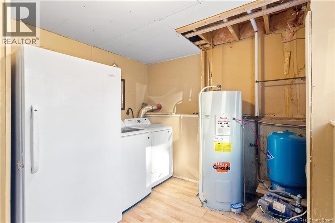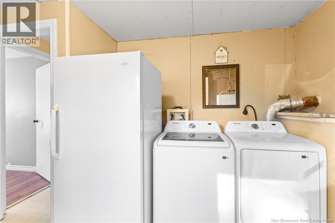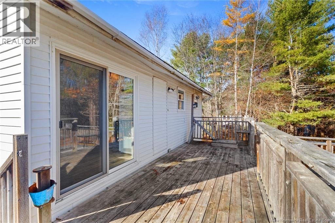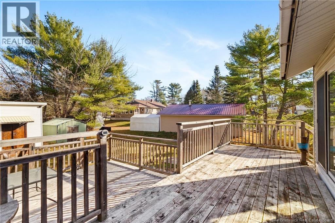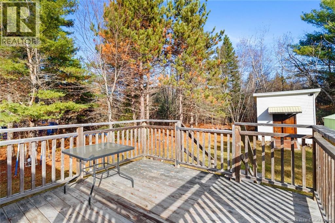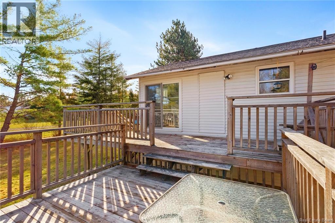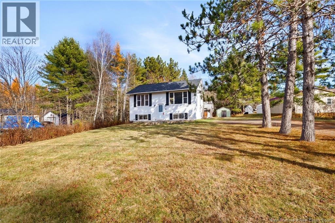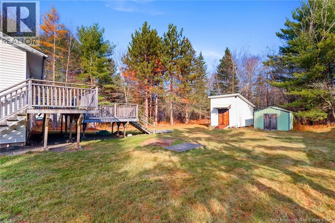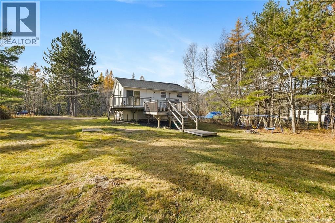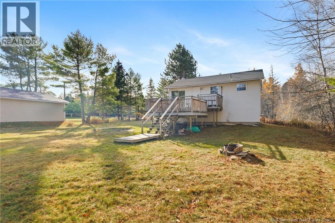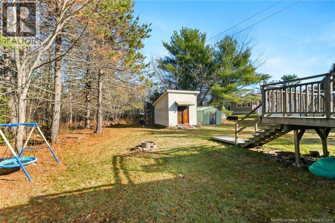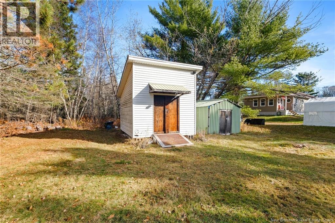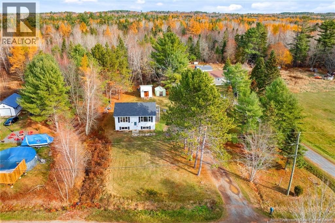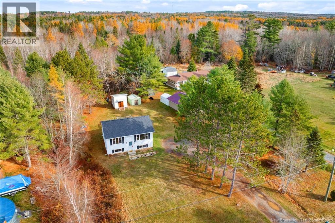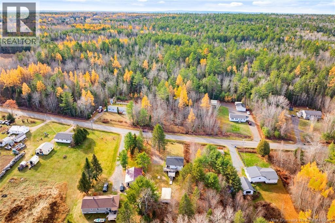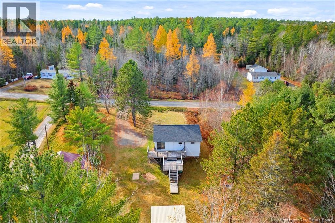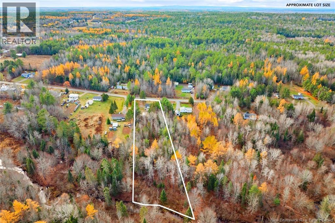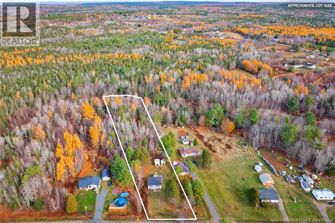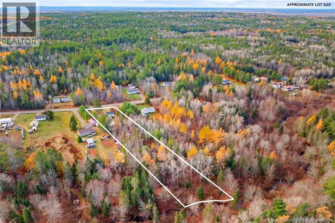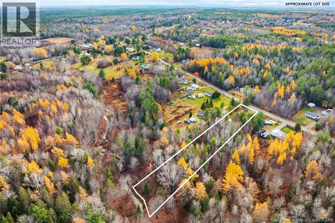54 Landing Road Geary, New Brunswick E2V 3Z1
$284,900
Welcome to this move-in ready 1+2 Bed, 2 full bath split-entry home in Geary, just minutes from Base Gagetown, Oromocto, and all amenities! Offering 720 sq. ft. on each level, this charming property sits on a beautiful 1.8-acre lot with a brook running through, providing the perfect blend of comfort and country living. The bright main level features a cozy living room, a modern kitchen with a center island, plenty of cabinetry, and included appliances. Patio doors lead to a large deck, perfect for relaxing or entertaining while enjoying the peaceful surroundings. A spacious bedroom and full bath complete this level. The fully finished lower level offers two additional bedrooms, a second full bath, and flexible space for family, guests, or a home office. Outside, enjoy a wired 12 x 16 shed, ideal for storage or a workshop, and plenty of open yard space for gardening or outdoor fun. This property offers peaceful rural living with quick access to town conveniences and is completely move-in ready! (id:27750)
Open House
This property has open houses!
2:00 pm
Ends at:4:00 pm
Property Details
| MLS® Number | NB129837 |
| Property Type | Single Family |
| Equipment Type | Water Heater |
| Features | Balcony/deck/patio |
| Rental Equipment Type | Water Heater |
| Structure | Shed |
Building
| Bathroom Total | 2 |
| Bedrooms Above Ground | 1 |
| Bedrooms Below Ground | 2 |
| Bedrooms Total | 3 |
| Architectural Style | Split Entry Bungalow, 2 Level |
| Constructed Date | 1985 |
| Exterior Finish | Vinyl |
| Flooring Type | Laminate, Vinyl |
| Foundation Type | Concrete |
| Heating Fuel | Electric |
| Heating Type | Baseboard Heaters |
| Stories Total | 1 |
| Size Interior | 1,440 Ft2 |
| Total Finished Area | 1440 Sqft |
| Utility Water | Drilled Well, Well |
Land
| Access Type | Year-round Access, Public Road |
| Acreage | Yes |
| Sewer | Septic System |
| Size Irregular | 7285 |
| Size Total | 7285 M2 |
| Size Total Text | 7285 M2 |
Rooms
| Level | Type | Length | Width | Dimensions |
|---|---|---|---|---|
| Basement | Laundry Room | 11'6'' x 9'3'' | ||
| Basement | 2pc Bathroom | 10'4'' x 5'3'' | ||
| Basement | Bedroom | 10'7'' x 10'5'' | ||
| Basement | Primary Bedroom | 19'3'' x 10'6'' | ||
| Main Level | 2pc Bathroom | 8'10'' x 7'10'' | ||
| Main Level | Bedroom | 10'10'' x 9'4'' | ||
| Main Level | Kitchen | 13'2'' x 9' | ||
| Main Level | Dining Room | 9' x 7'10'' | ||
| Main Level | Living Room | 14' x 11' | ||
| Main Level | Foyer | 6' x 3'2'' |
https://www.realtor.ca/real-estate/29081410/54-landing-road-geary
Contact Us
Contact us for more information


