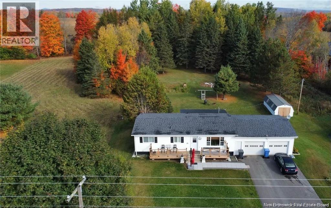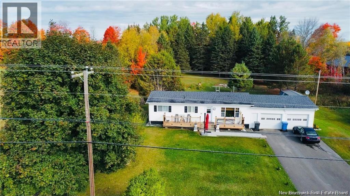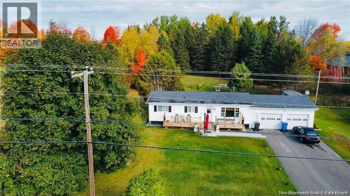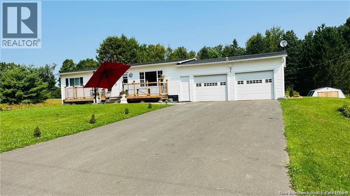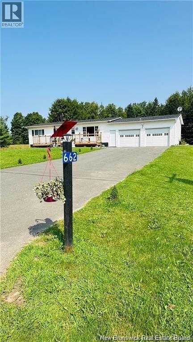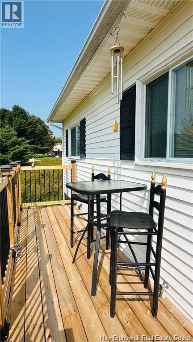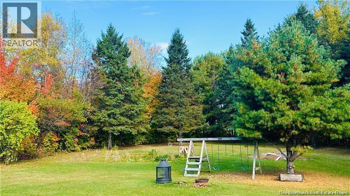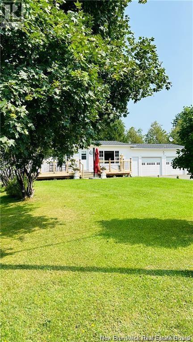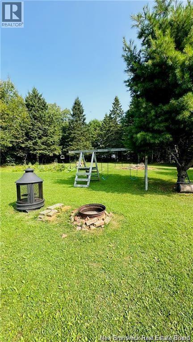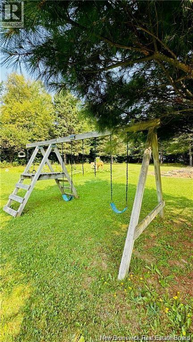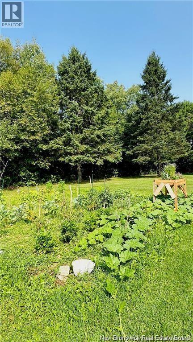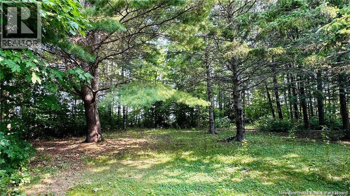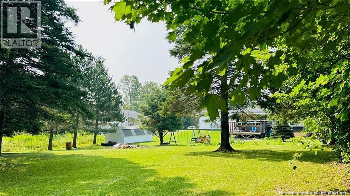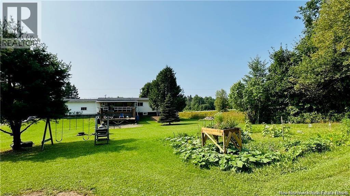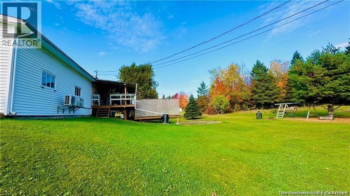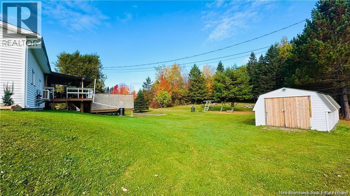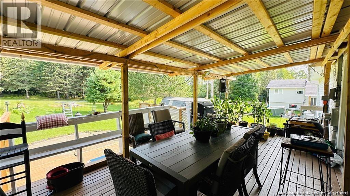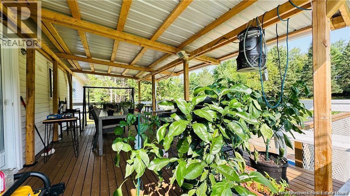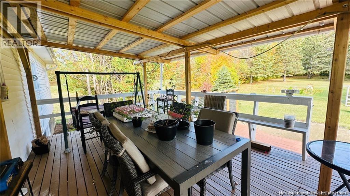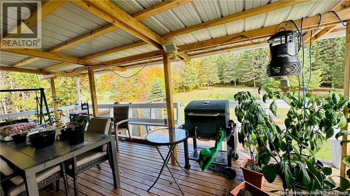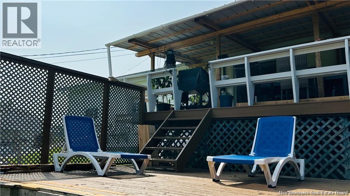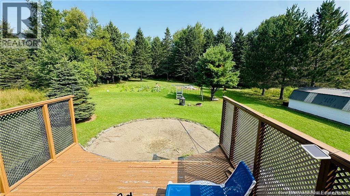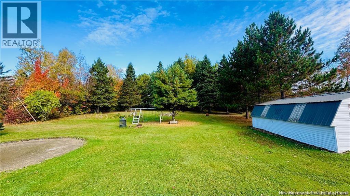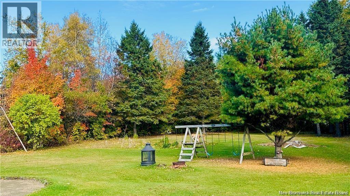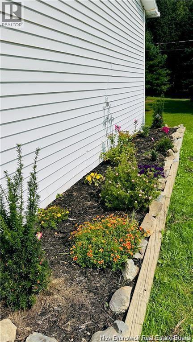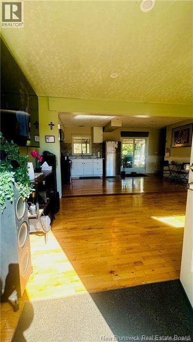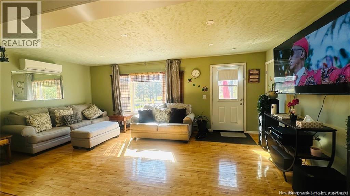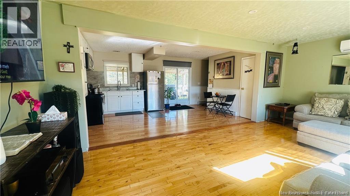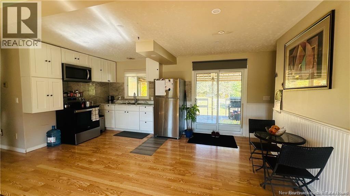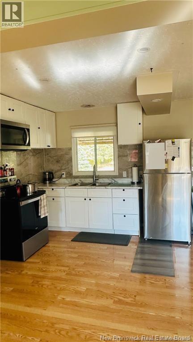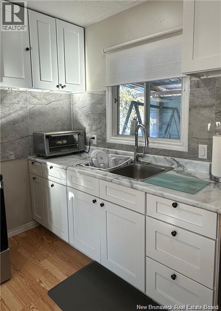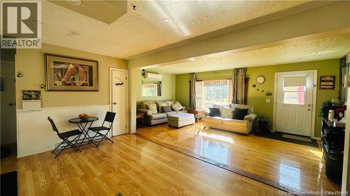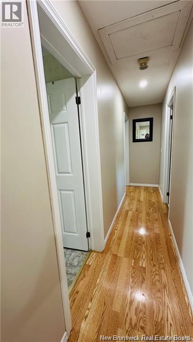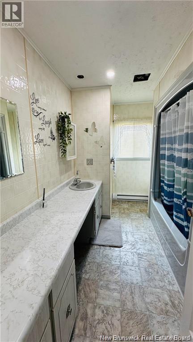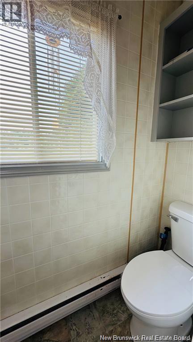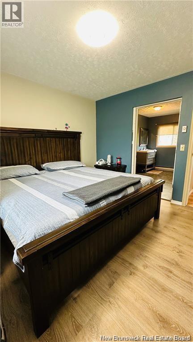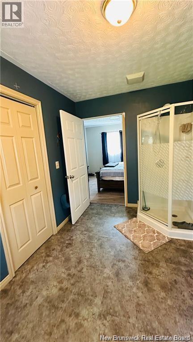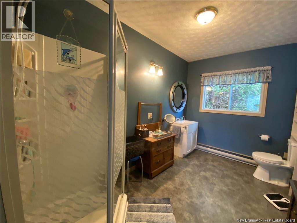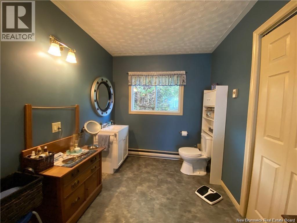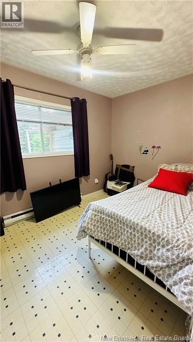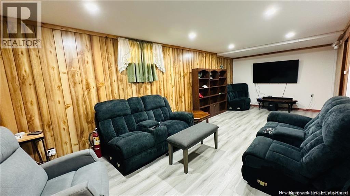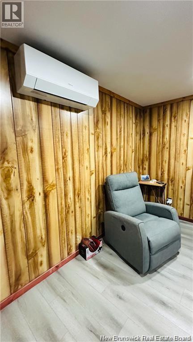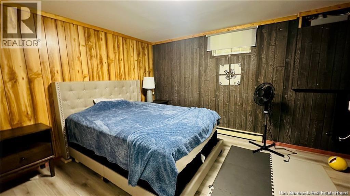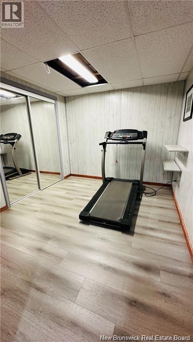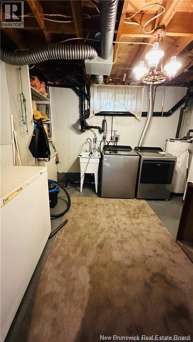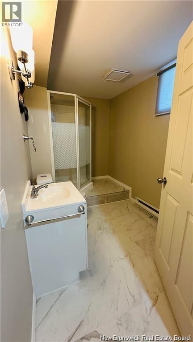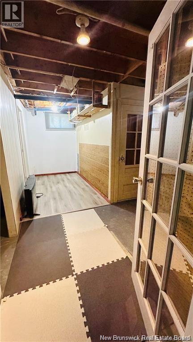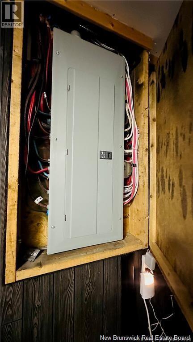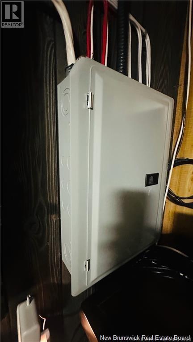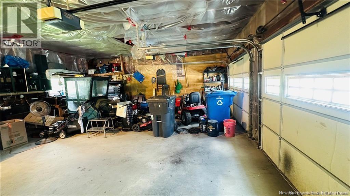2 Bedroom
3 Bathroom
2,260 ft2
Bungalow
Air Conditioned, Heat Pump
Baseboard Heaters, Heat Pump
Acreage
Landscaped
$279,900
Welcome home to comfort, charm, and countryside serenity! Nestled in the peaceful community of Richmond Corner, this beautifully maintained 2 Bedroom, (Basement has a non conforming 3rd Bedroom/Den) 3 Bathroom Bungalow offers space, warmth, and modern appeal. Custom-built in 1980 and lovingly upgraded, its the perfect blend of classic character and fresh style. The newly redesigned open-concept Kitchen and Living Room fill with natural light, featuring brand-NEW cabinetry, with plenty of space to add more, NEW countertops, NEW appliances, and fixtures will be ideal for family meals or weekend gatherings. The sun-filled Living Room, highlighted by gleaming hardwood floors and a large picture window, invites you to relax and stay awhile. On the main level, youll find a spacious Primary Bedroom with private Ensuite, a second Bedroom, and a full family Bath. Step outside to a massive covered deck overlooking your private backyardperfect for barbecues, morning coffee, or quiet evenings under the stars. Downstairs, the fully finished Basement offers even more versatility with a cozy Rec Room, new home Office (non-conforming Bedroom), Hobby Room, Laundry area, and a stylish NEW Bathroom. A two-car attached Garage, large shed, garden area, generator hookup, and two heat pumps complete the package. Just a short drive to Woodstock for schools, shops, and servicesthis is the home where comfort meets convenience. Owner spend $50K on renos! Ask for the list of renovations! (id:27750)
Property Details
|
MLS® Number
|
NB129764 |
|
Property Type
|
Single Family |
|
Features
|
Level Lot, Hardwood Bush, Softwood Bush, Balcony/deck/patio |
|
Structure
|
Shed |
Building
|
Bathroom Total
|
3 |
|
Bedrooms Above Ground
|
2 |
|
Bedrooms Total
|
2 |
|
Architectural Style
|
Bungalow |
|
Basement Type
|
Full, Partial |
|
Constructed Date
|
1980 |
|
Cooling Type
|
Air Conditioned, Heat Pump |
|
Exterior Finish
|
Vinyl |
|
Flooring Type
|
Carpeted, Vinyl, Linoleum, Porcelain Tile, Hardwood |
|
Foundation Type
|
Concrete |
|
Heating Fuel
|
Electric |
|
Heating Type
|
Baseboard Heaters, Heat Pump |
|
Stories Total
|
1 |
|
Size Interior
|
2,260 Ft2 |
|
Total Finished Area
|
2260 Sqft |
|
Utility Water
|
Drilled Well, Well |
Parking
Land
|
Access Type
|
Year-round Access, Public Road |
|
Acreage
|
Yes |
|
Landscape Features
|
Landscaped |
|
Sewer
|
Septic System |
|
Size Irregular
|
1.3 |
|
Size Total
|
1.3 Ac |
|
Size Total Text
|
1.3 Ac |
Rooms
| Level |
Type |
Length |
Width |
Dimensions |
|
Basement |
Storage |
|
|
3'7'' x 6' |
|
Basement |
Family Room |
|
|
24' x 12' |
|
Basement |
Bath (# Pieces 1-6) |
|
|
10'10'' x 6'5'' |
|
Basement |
Bedroom |
|
|
11'6'' x 10'0'' |
|
Basement |
Hobby Room |
|
|
10'0'' x 8'0'' |
|
Main Level |
Living Room |
|
|
11'8'' x 10'0'' |
|
Main Level |
Bath (# Pieces 1-6) |
|
|
11'0'' x 7'2'' |
|
Main Level |
3pc Ensuite Bath |
|
|
11'2'' x 11'7'' |
|
Main Level |
Dining Nook |
|
|
11'0'' x 9'0'' |
|
Main Level |
Bedroom |
|
|
11'6'' x 8'0'' |
|
Main Level |
Primary Bedroom |
|
|
11'2'' x 11'6'' |
|
Main Level |
Kitchen |
|
|
11'0'' x 8'0'' |
https://www.realtor.ca/real-estate/29080582/662-555-route-richmond-corner


