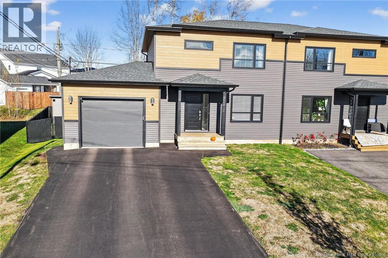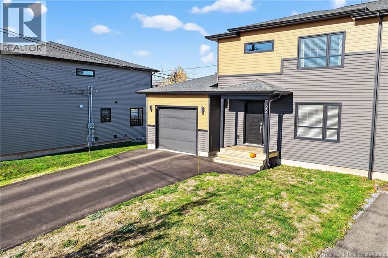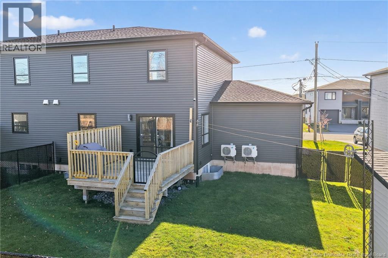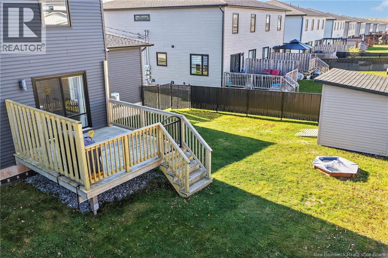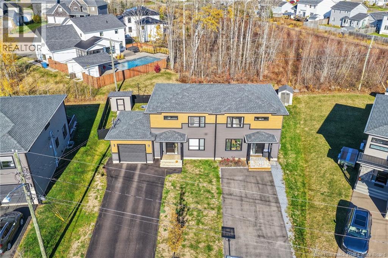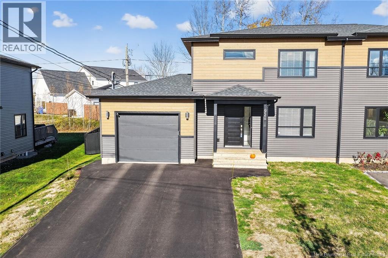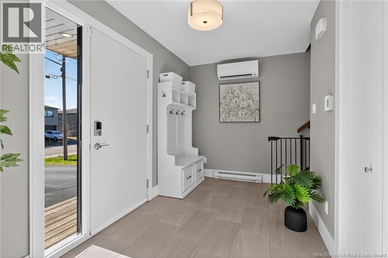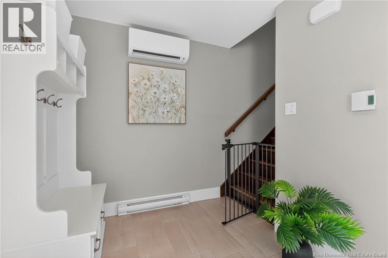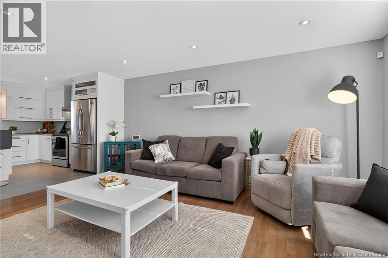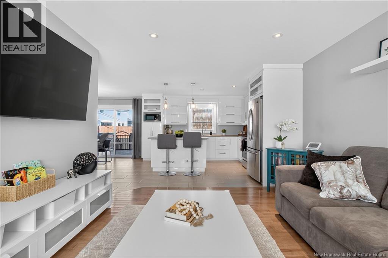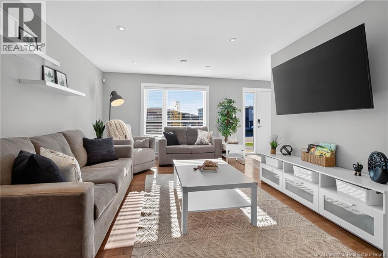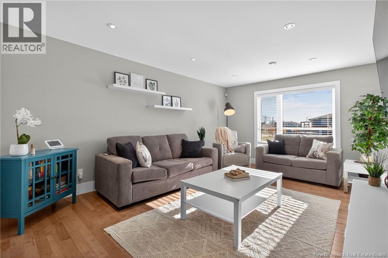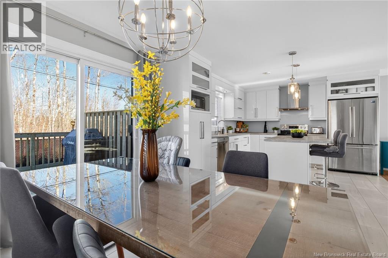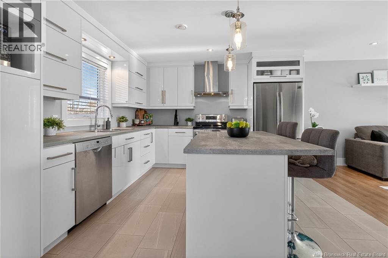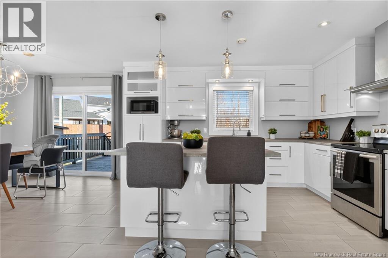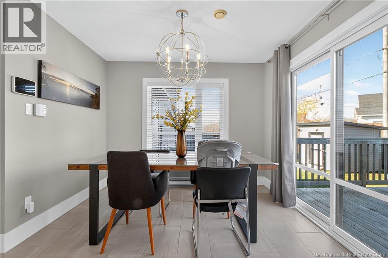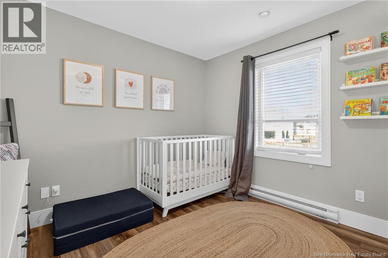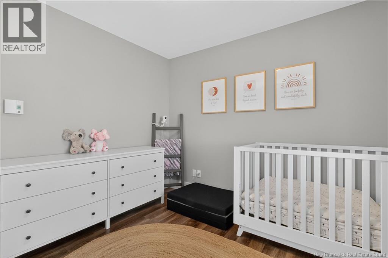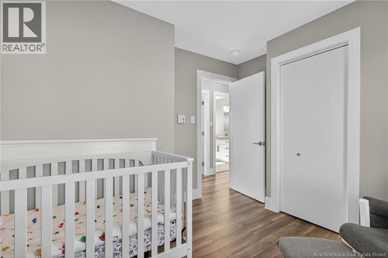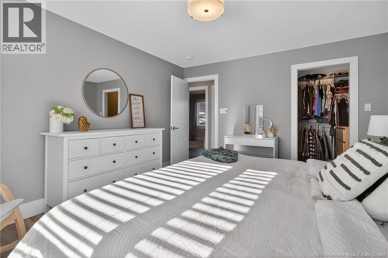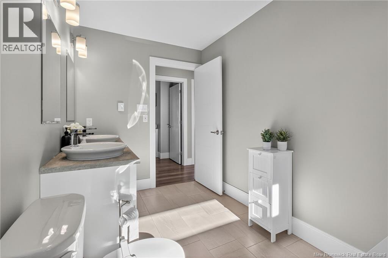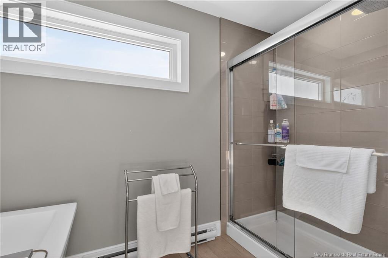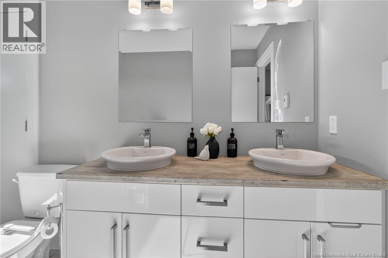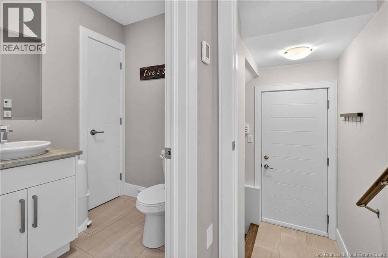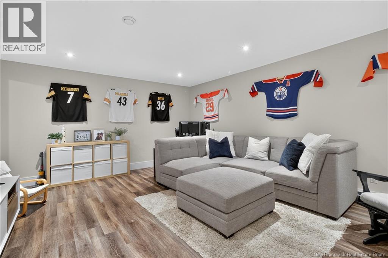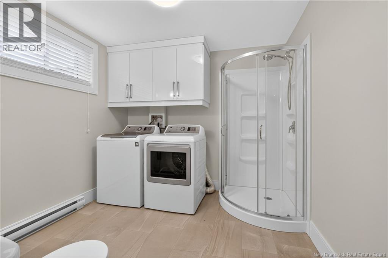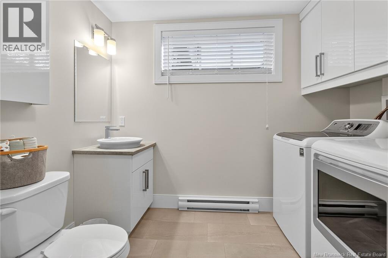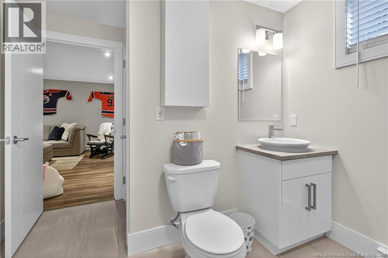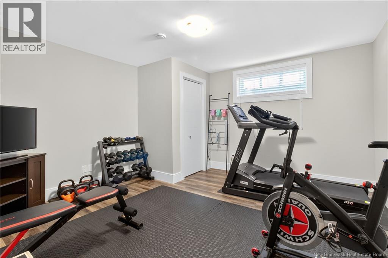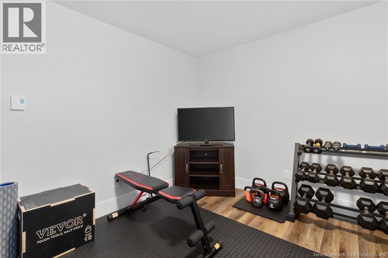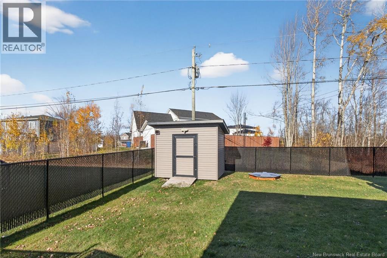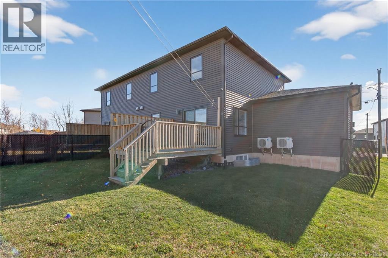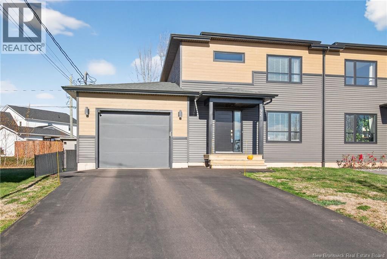4 Bedroom
3 Bathroom
2,068 ft2
Air Conditioned, Heat Pump
Baseboard Heaters, Heat Pump
$474,900
This immaculate, upscale home has been exceptionally well maintained and is truly move-in ready. From the moment you walk in, youll be greeted by a bright, inviting atmosphere and a thoughtful layout that combines comfort with modern elegance. The spacious white kitchen is the heart of the home, offering plenty of room for cooking, entertaining, or gathering with family and friends. The lower level is bright and beautifully finished, featuring a welcoming family room, the perfect space for cozy movie nights or cheering on your favorite team. Step outside to the stunning, fully fenced backyard, ideal for summer entertaining, gardening, or simply relaxing in privacy. Located in Monctons sought-after North End, this certified energy-efficient property includes central air conditioning for year-round comfort. With its blend of style, quality, and functionality, 92 Timandra is the perfect choice. (id:27750)
Property Details
|
MLS® Number
|
NB129758 |
|
Property Type
|
Single Family |
Building
|
Bathroom Total
|
3 |
|
Bedrooms Above Ground
|
3 |
|
Bedrooms Below Ground
|
1 |
|
Bedrooms Total
|
4 |
|
Constructed Date
|
2018 |
|
Cooling Type
|
Air Conditioned, Heat Pump |
|
Exterior Finish
|
Vinyl, Wood |
|
Flooring Type
|
Laminate, Porcelain Tile, Hardwood |
|
Foundation Type
|
Concrete |
|
Half Bath Total
|
1 |
|
Heating Type
|
Baseboard Heaters, Heat Pump |
|
Stories Total
|
2 |
|
Size Interior
|
2,068 Ft2 |
|
Total Finished Area
|
2068 Sqft |
|
Utility Water
|
Municipal Water |
Land
|
Acreage
|
No |
|
Sewer
|
Municipal Sewage System |
|
Size Irregular
|
454.4 |
|
Size Total
|
454.4 M2 |
|
Size Total Text
|
454.4 M2 |
Rooms
| Level |
Type |
Length |
Width |
Dimensions |
|
Second Level |
5pc Bathroom |
|
|
14'8'' x 10'3'' |
|
Second Level |
Bedroom |
|
|
10'1'' x 10'3'' |
|
Second Level |
Bedroom |
|
|
10'1'' x 10'1'' |
|
Second Level |
Primary Bedroom |
|
|
14'8'' x 12'1'' |
|
Basement |
Bedroom |
|
|
13'2'' x 13'0'' |
|
Basement |
Family Room |
|
|
19'3'' x 13'11'' |
|
Basement |
3pc Bathroom |
|
|
9'4'' x 9'0'' |
|
Main Level |
2pc Bathroom |
|
|
6'6'' x 5'6'' |
|
Main Level |
Family Room |
|
|
12'1'' x 17'1'' |
|
Main Level |
Dining Room |
|
|
9'9'' x 10'5'' |
|
Main Level |
Kitchen |
|
|
12'3'' x 13'3'' |
|
Main Level |
Foyer |
|
|
10'11'' x 6'11'' |
https://www.realtor.ca/real-estate/29074599/92-timandra-moncton


