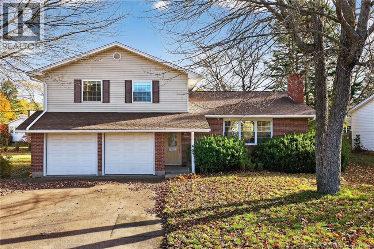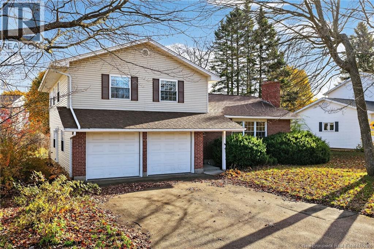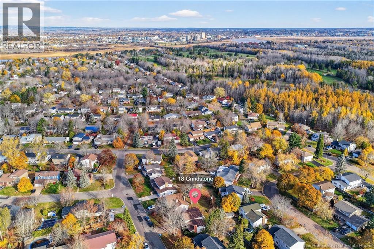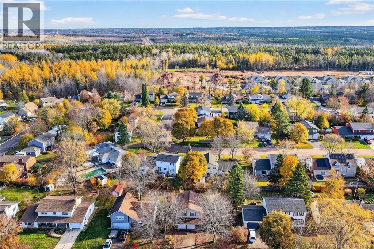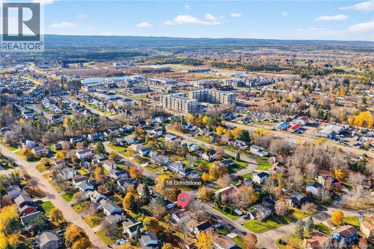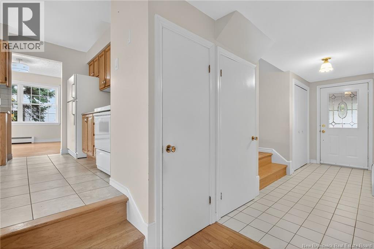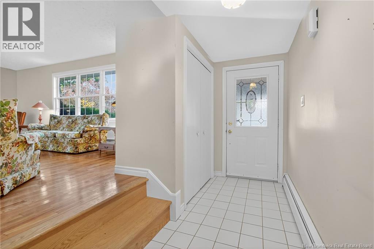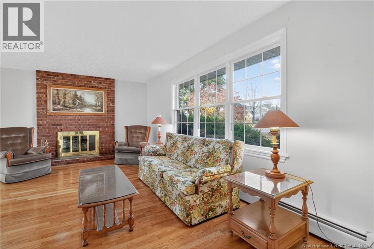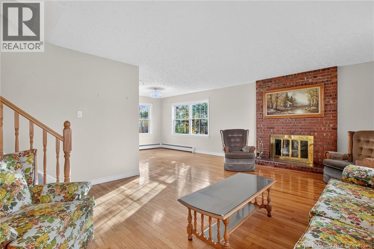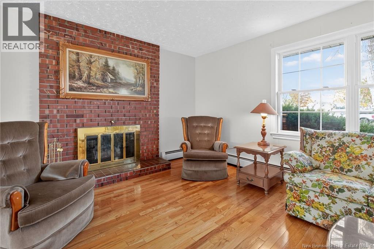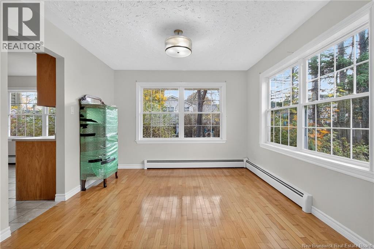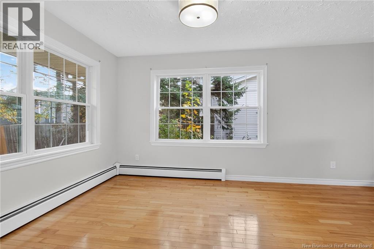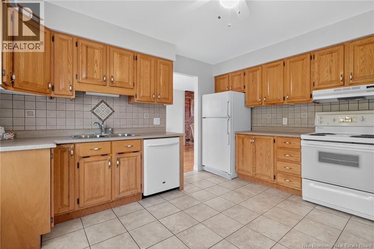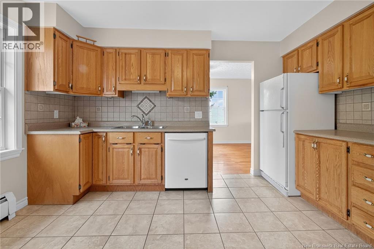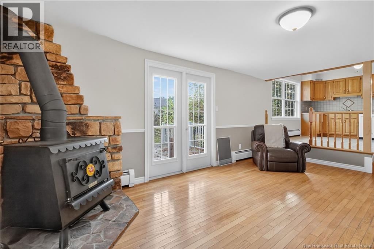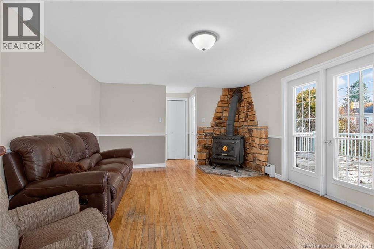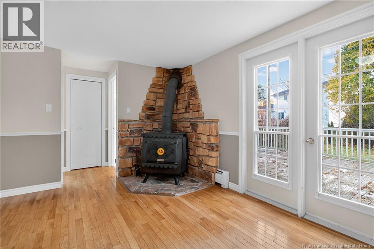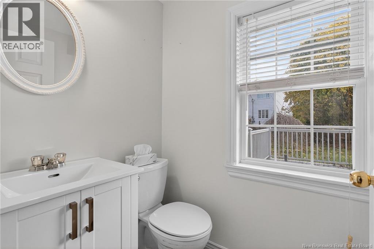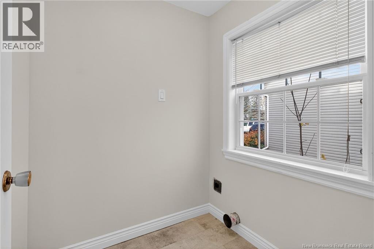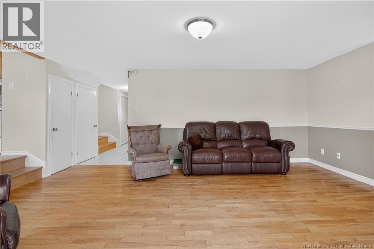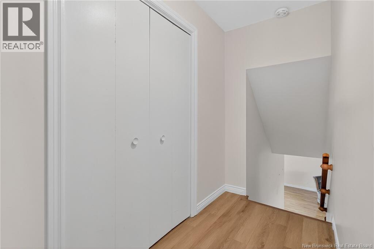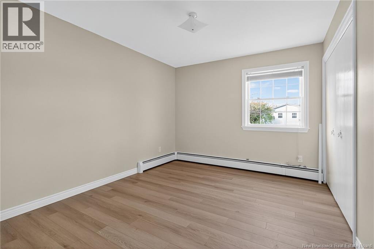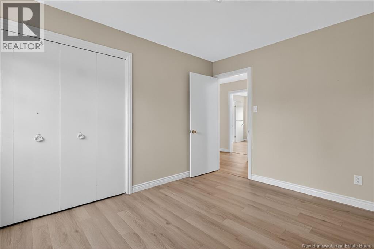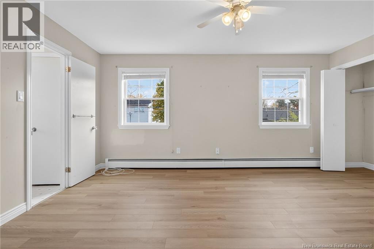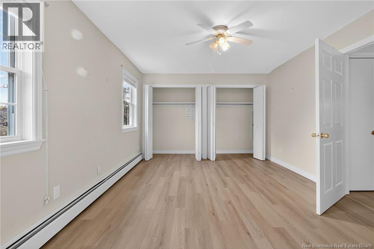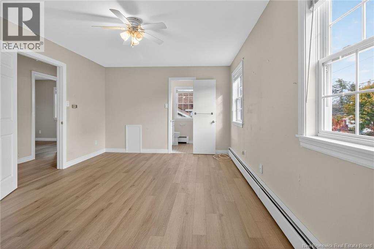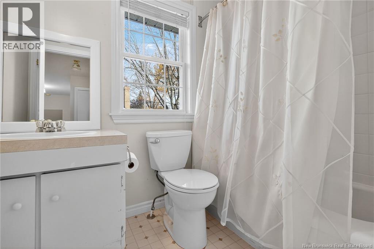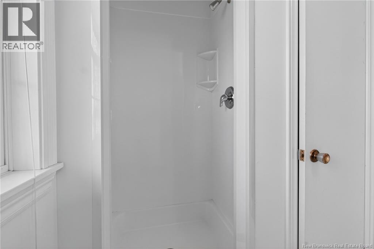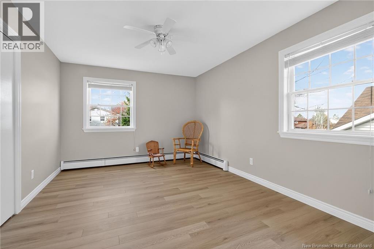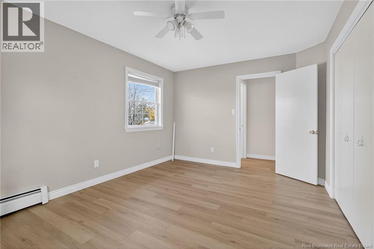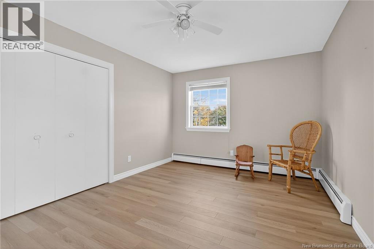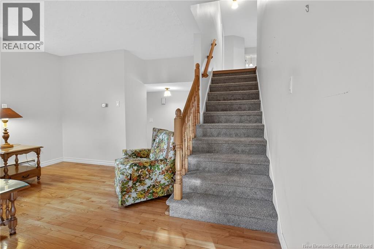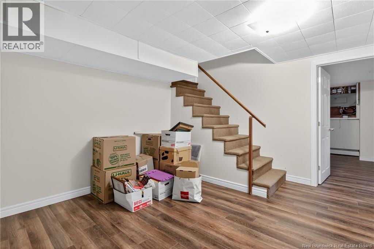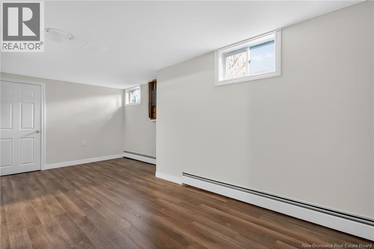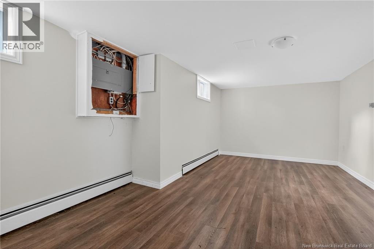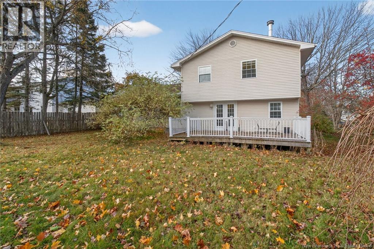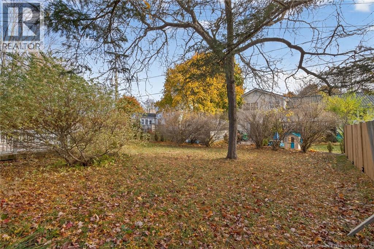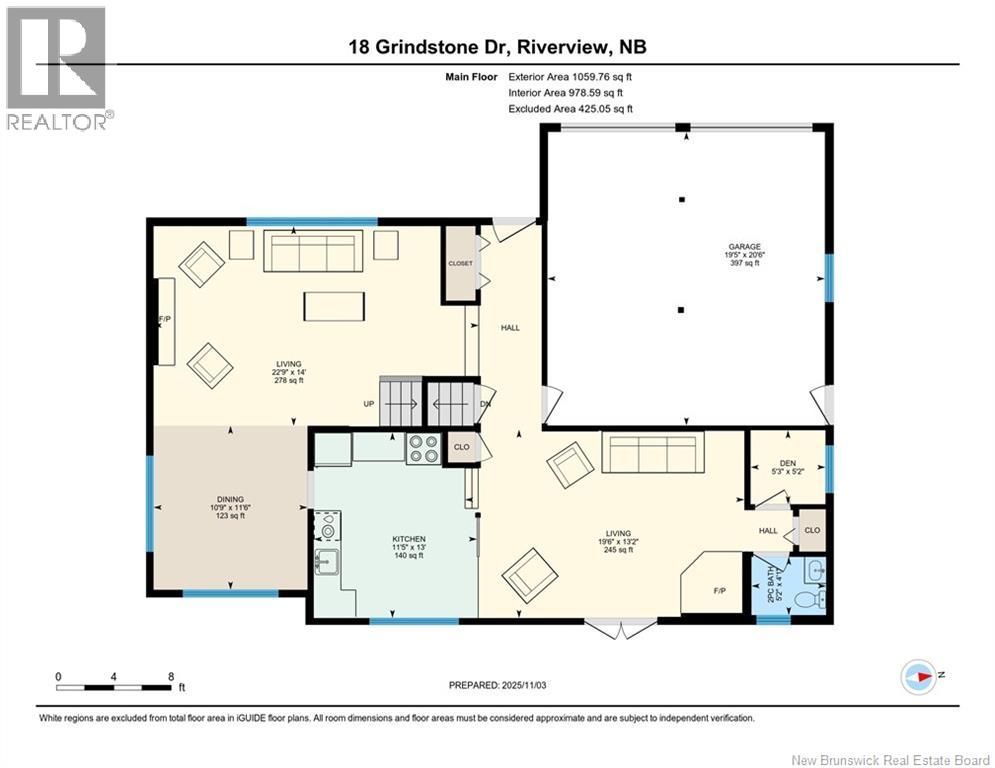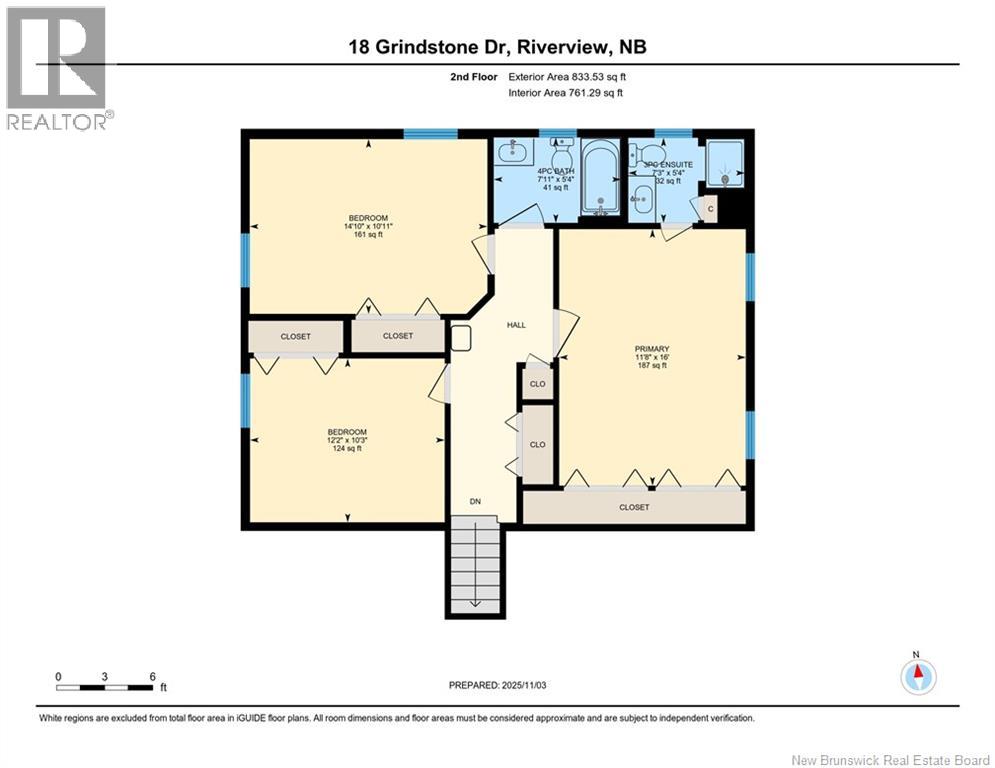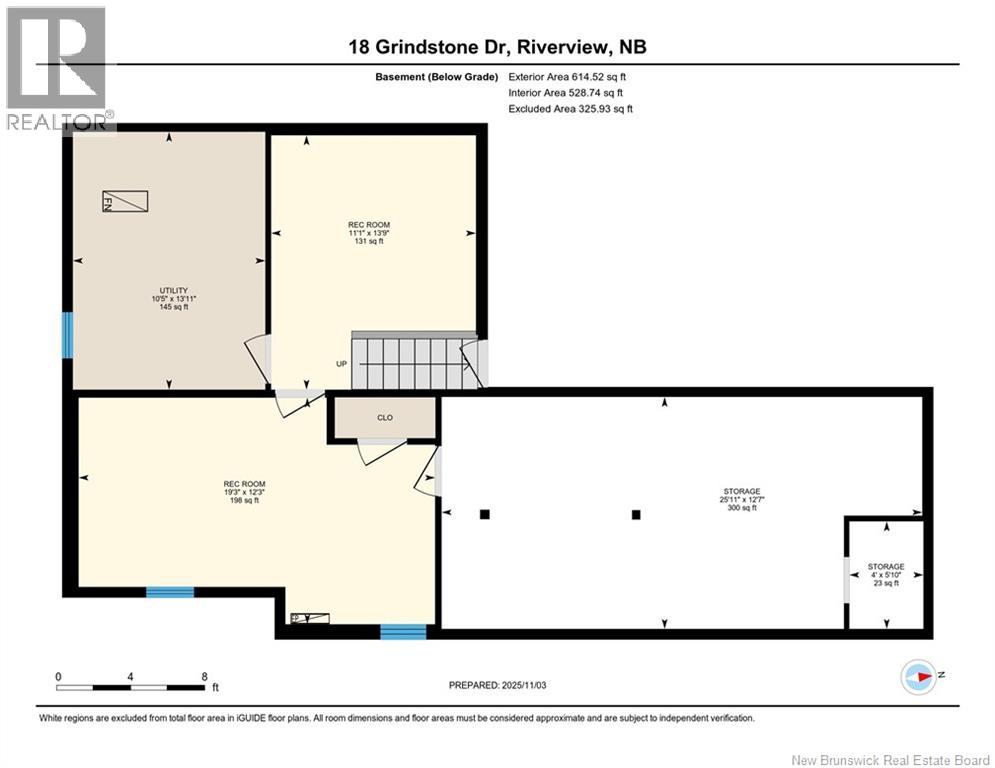18 Grindstone Drive Riverview, New Brunswick E1B 3N9
$450,000
Welcome to 18 Grindstone Drive, Riverview! This charming 3-bed 3-bath home is nestled in a quiet, well-established neighbourhood offering plenty of space and character. The main level features a bright living room, a functional kitchen with ample cabinetry, and a dining area overlooking the backyard. Upstairs, you will find three comfortable bedrooms, including a spacious primary with two large closets and an ensuite bathroom. The finished basement adds extra living space that can be used as a family room, home office, or hobby area. Enjoy the backyard with a large deck perfect for summer evenings or entertaining guests. A two-car attached garage and double driveway provide plenty of parking and storage. Located close to schools, parks, and amenities, this home combines comfort, space, and a great location. (id:27750)
Property Details
| MLS® Number | NB129203 |
| Property Type | Single Family |
| Equipment Type | None |
| Rental Equipment Type | None |
| Structure | None |
Building
| Bathroom Total | 3 |
| Bedrooms Above Ground | 3 |
| Bedrooms Total | 3 |
| Architectural Style | 3 Level |
| Exterior Finish | Vinyl, Brick Veneer |
| Flooring Type | Carpeted, Laminate, Tile, Vinyl, Hardwood |
| Foundation Type | Concrete |
| Half Bath Total | 1 |
| Heating Fuel | Oil |
| Heating Type | Baseboard Heaters |
| Size Interior | 1,942 Ft2 |
| Total Finished Area | 1942 Sqft |
| Utility Water | Municipal Water |
Parking
| Attached Garage | |
| Garage |
Land
| Access Type | Year-round Access, Public Road |
| Acreage | No |
| Sewer | Municipal Sewage System |
| Size Irregular | 766 |
| Size Total | 766 M2 |
| Size Total Text | 766 M2 |
Rooms
| Level | Type | Length | Width | Dimensions |
|---|---|---|---|---|
| Second Level | 3pc Bathroom | 7'3'' x 5'4'' | ||
| Second Level | 4pc Bathroom | 7'11'' x 5'4'' | ||
| Second Level | Bedroom | 12'2'' x 10'3'' | ||
| Second Level | Bedroom | 14'10'' x 10'11'' | ||
| Second Level | Primary Bedroom | 11'8'' x 16' | ||
| Basement | Utility Room | 13'11'' x 10'5'' | ||
| Basement | Storage | 12'7'' x 25'11'' | ||
| Basement | Storage | 5'10'' x 4' | ||
| Basement | Recreation Room | 13'9'' x 11'1'' | ||
| Basement | Recreation Room | 12'3'' x 19'3'' | ||
| Main Level | Living Room | 13'2'' x 19'6'' | ||
| Main Level | Living Room | 14' x 22'9'' | ||
| Main Level | Kitchen | 13' x 11'5'' | ||
| Main Level | Dining Room | 11'6'' x 10'9'' | ||
| Main Level | Office | 5'2'' x 5'3'' | ||
| Main Level | 2pc Bathroom | 4'10'' x 5'2'' |
https://www.realtor.ca/real-estate/29074291/18-grindstone-drive-riverview
Contact Us
Contact us for more information


