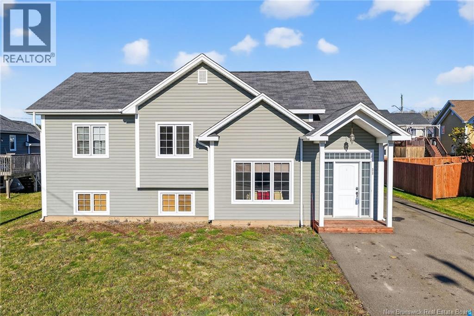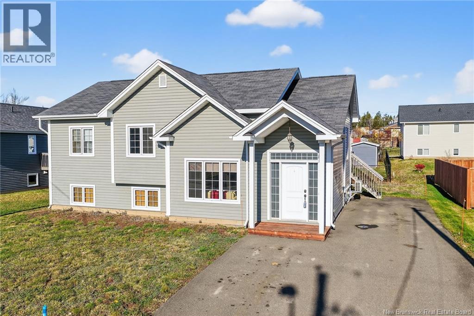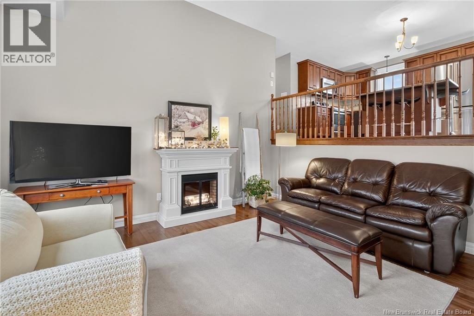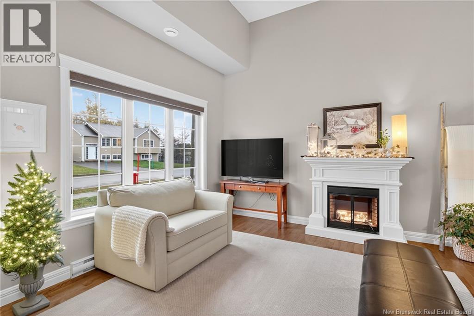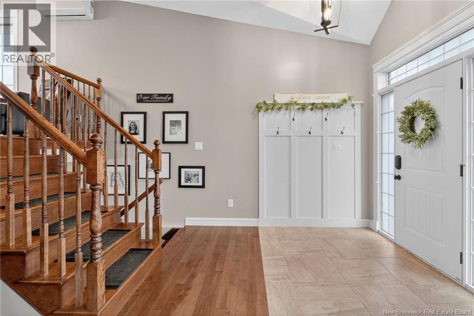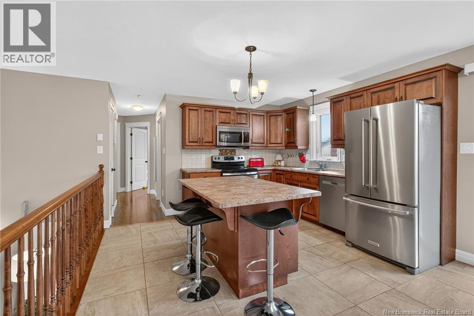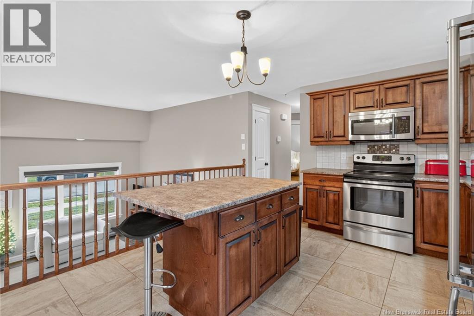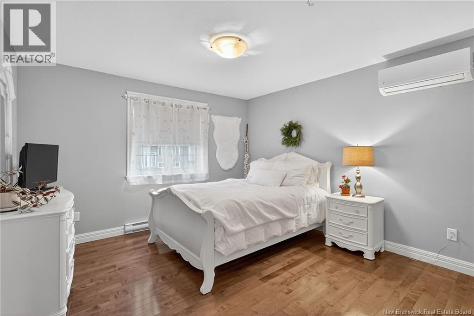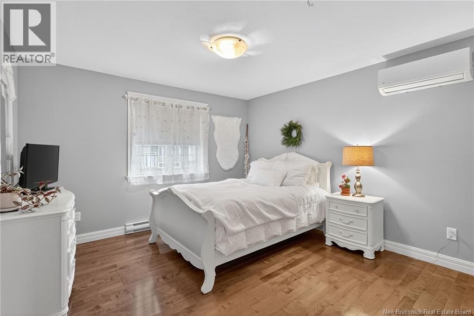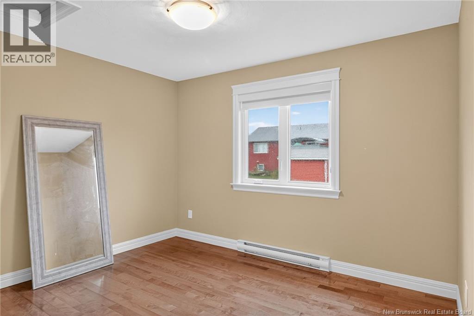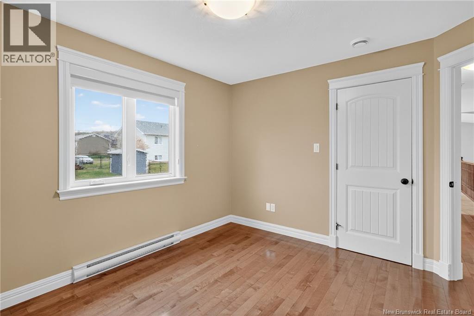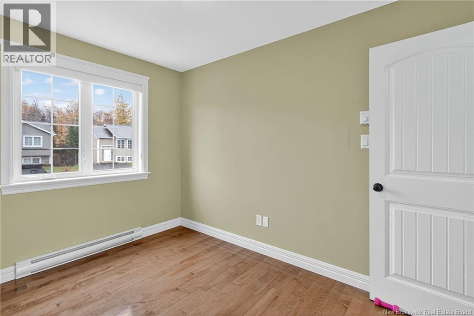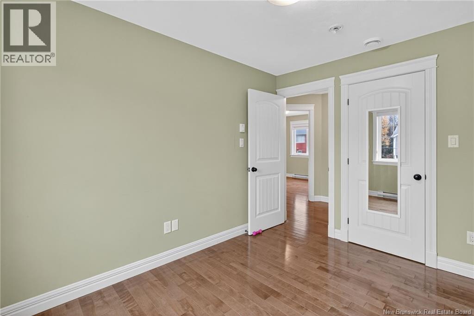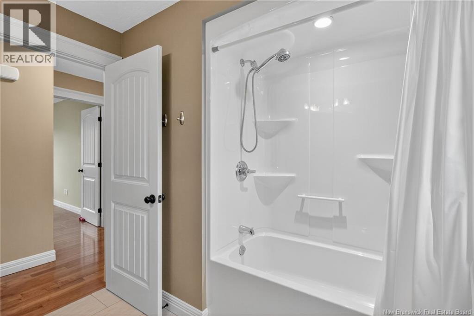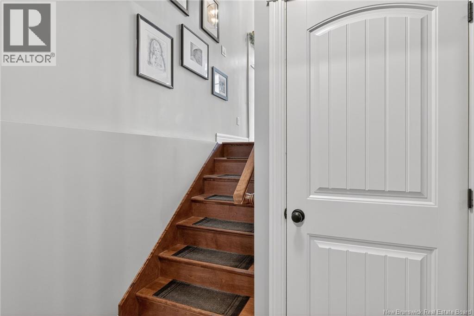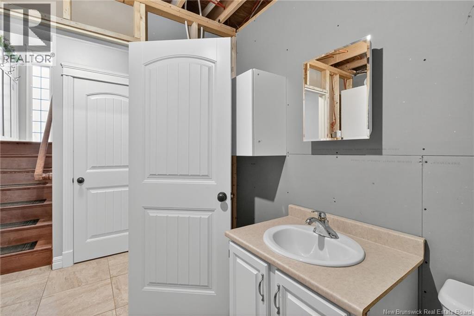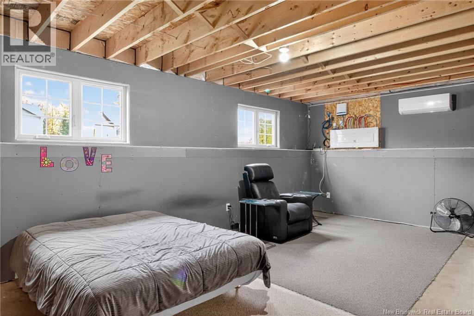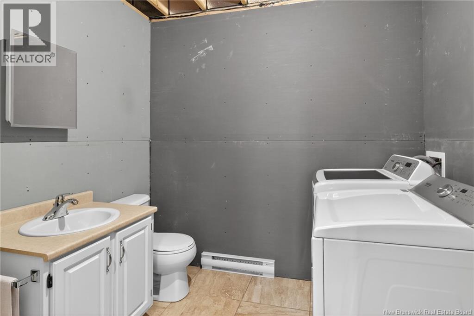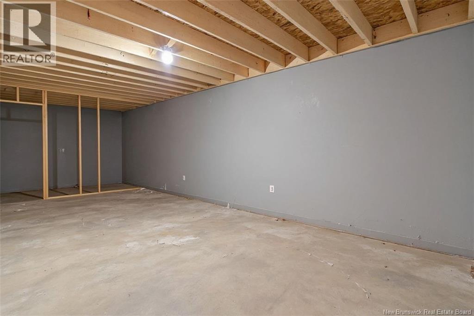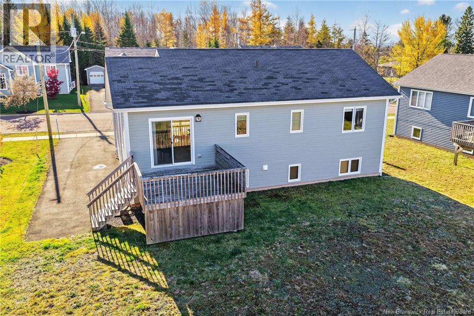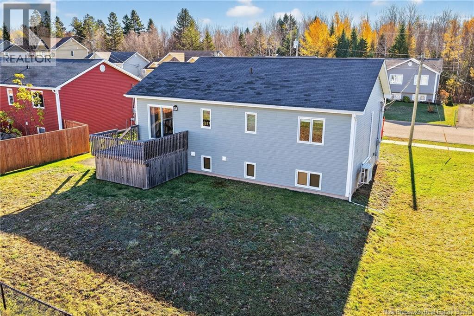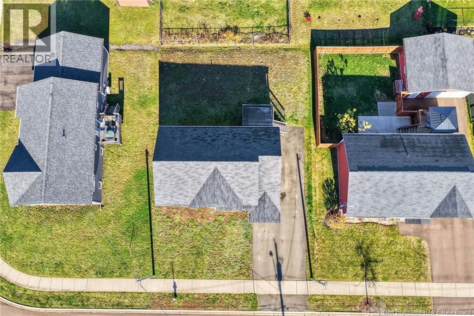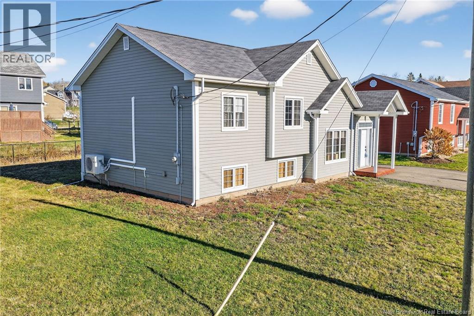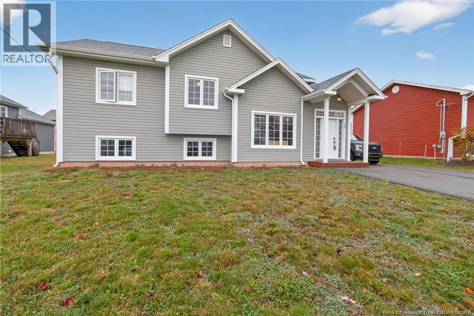33 Cumberland Moncton, New Brunswick E1G 0Z9
$424,900
Welcome to a beautiful move-in ready home located in the popular Mapleton Place! This immaculate property has been exceptionally well maintained. The main level features a bright, open-concept layout with a spacious foyer and closet, a dream kitchen complete with a large center island and stylish tile backsplash, and an oversized living room perfect for family gatherings. The main floor also includes a 4-piece bathroom with a convenient linen closet and three comfortable bedrooms, including a primary suite with an impressive closet offering plenty of storage. The lower level is partially finished, featuring a non-conforming bedroom, a 2-piece bathroom, and great potential for additional living space or a future family room. This home offers the perfect blend of comfort, functionality, and style in a highly sought-after neighborhood. Dont miss the opportunity to make it yours,schedule your viewing today! (id:27750)
Property Details
| MLS® Number | NB129695 |
| Property Type | Single Family |
Building
| Bathroom Total | 2 |
| Bedrooms Above Ground | 3 |
| Bedrooms Total | 3 |
| Architectural Style | Split Entry Bungalow |
| Cooling Type | Heat Pump |
| Exterior Finish | Vinyl |
| Flooring Type | Ceramic, Hardwood |
| Foundation Type | Concrete |
| Half Bath Total | 1 |
| Heating Fuel | Electric |
| Heating Type | Baseboard Heaters, Heat Pump |
| Stories Total | 1 |
| Size Interior | 1,096 Ft2 |
| Total Finished Area | 1096 Sqft |
| Utility Water | Municipal Water |
Land
| Acreage | No |
| Sewer | Municipal Sewage System |
| Size Irregular | 559 |
| Size Total | 559 M2 |
| Size Total Text | 559 M2 |
Rooms
| Level | Type | Length | Width | Dimensions |
|---|---|---|---|---|
| Basement | Storage | 18'9'' x 11'10'' | ||
| Basement | Recreation Room | 11'8'' x 20'8'' | ||
| Basement | Bedroom | 9'7'' x 11'2'' | ||
| Basement | 2pc Bathroom | 7'7'' x 8' | ||
| Main Level | Primary Bedroom | 12'7'' x 11'11'' | ||
| Main Level | Bedroom | 8'8'' x 11'1'' | ||
| Main Level | Bedroom | 11'7'' x 9'7'' | ||
| Main Level | 4pc Bathroom | 8'7'' x 8' | ||
| Main Level | Dining Room | 9'5'' x 12'4'' | ||
| Main Level | Kitchen | 11' x 12'4'' | ||
| Main Level | Living Room | 14'4'' x 11'3'' |
https://www.realtor.ca/real-estate/29074210/33-cumberland-moncton
Contact Us
Contact us for more information


