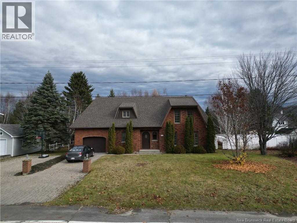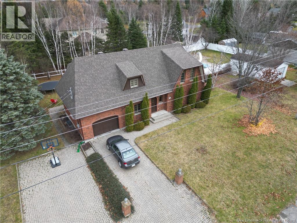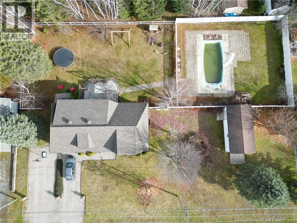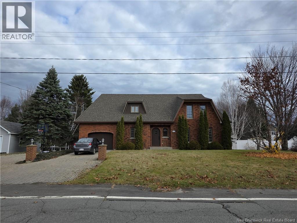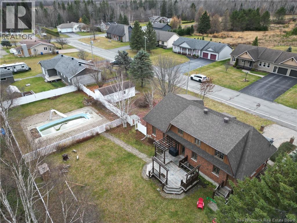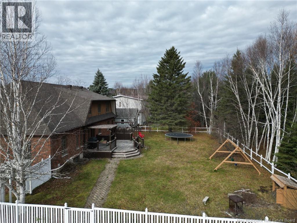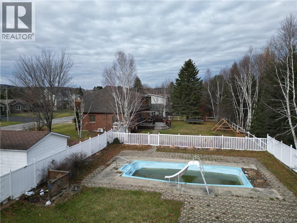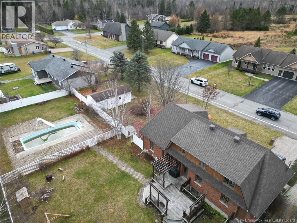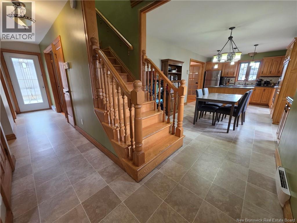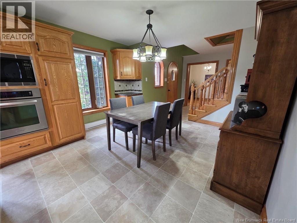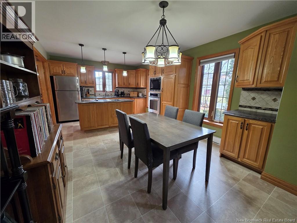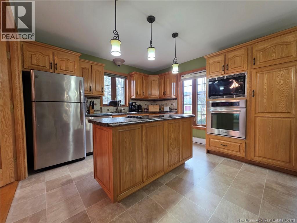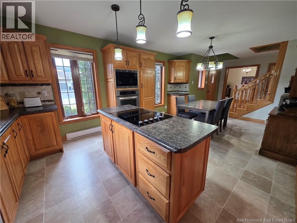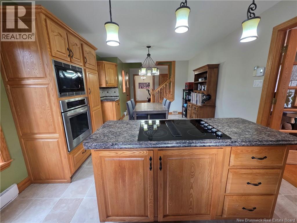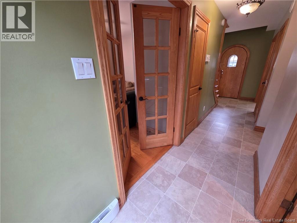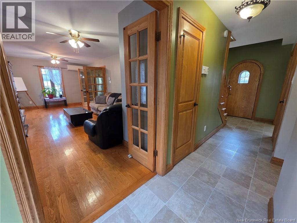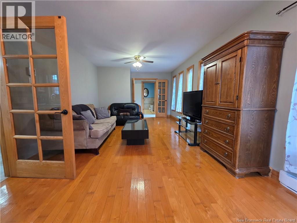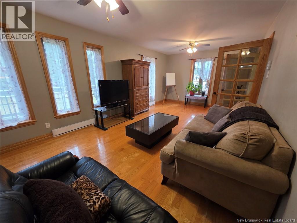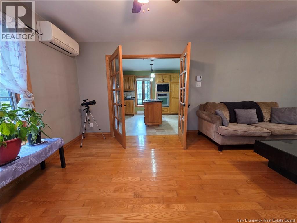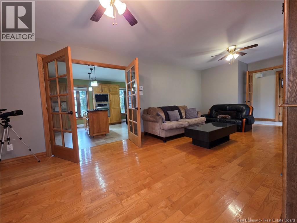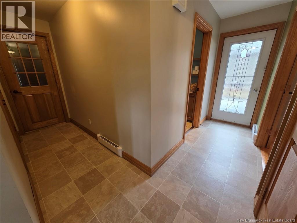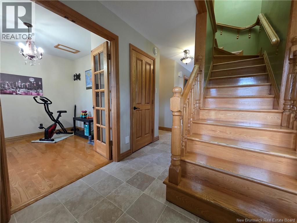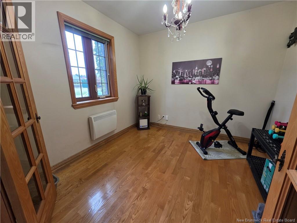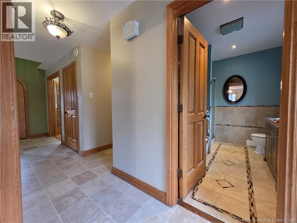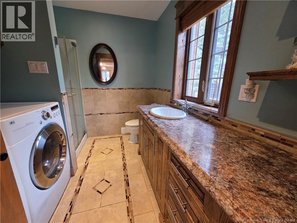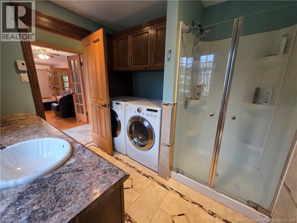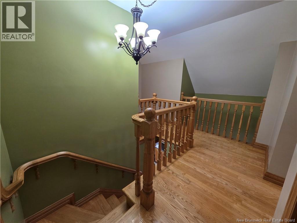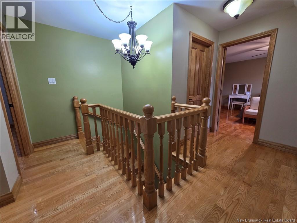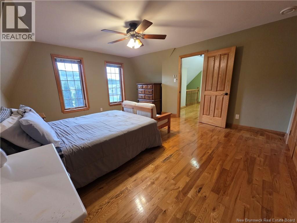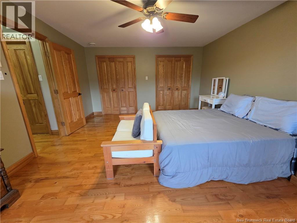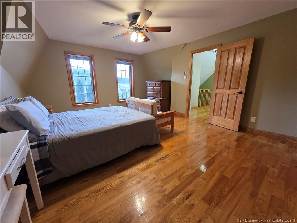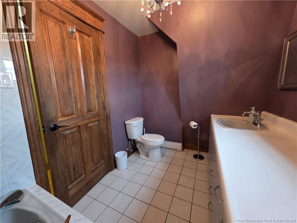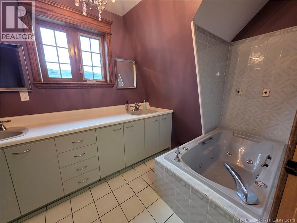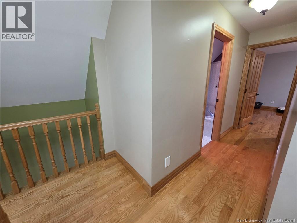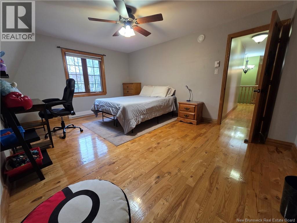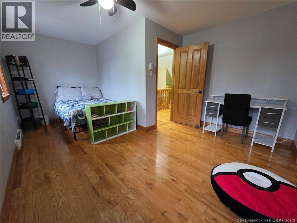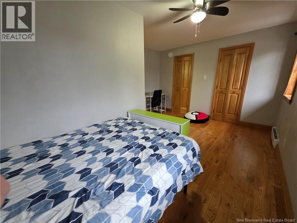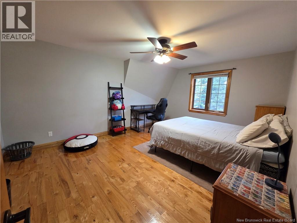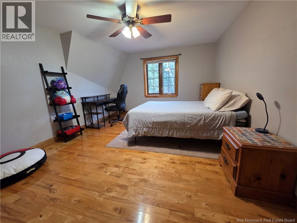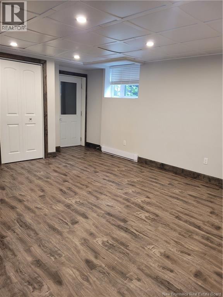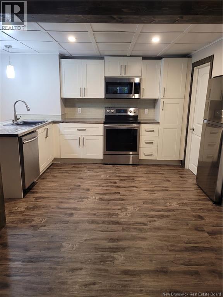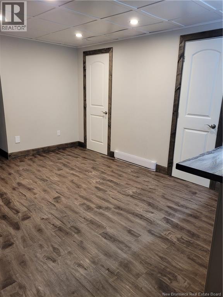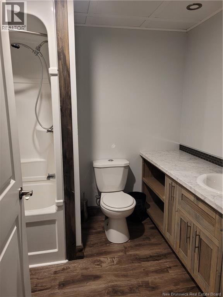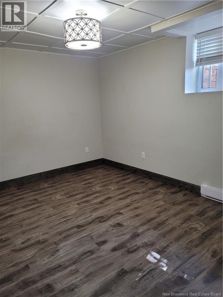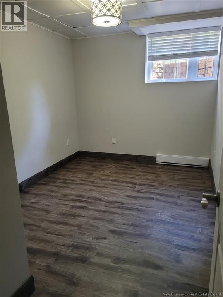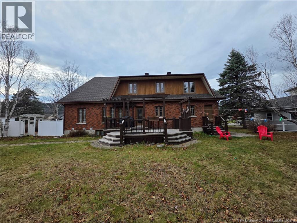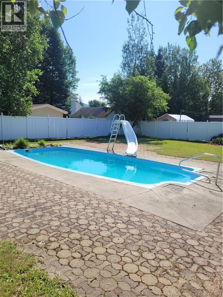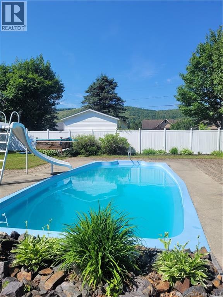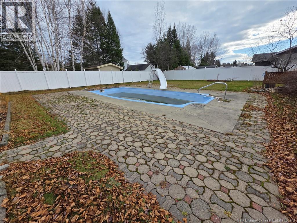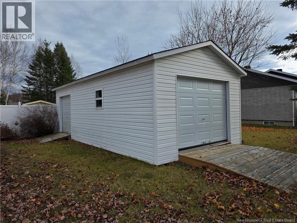5 Bedroom
3 Bathroom
2,431 ft2
2 Level
Inground Pool
Heat Pump
Baseboard Heaters, Heat Pump
$514,999
This beautifully maintained two-story family home, built in 1988, and located on a double lot is filled with character, charm, and timeless appeal. The main level features a spacious kitchen with oak cabinets; island built in appliances. The adjacent dining area is perfect size for family gatherings. French doors open up into the spacious living room with hardwood flooring. There is also a dedicated office space, and a full bathroom with laundry that complete the main level. A beautiful staircase leads to the upper floor, adding elegance and warmth to the homes inviting atmosphere. Upstairs, youll find three generous bedrooms, a large storage area, and a second full bathroom featuring a relaxing soaker tub. The fully finished basement offers a two-bedroom apartment with an open-concept kitchen, dining, and living area, plus a full bath and laundry perfect for guests, extended family, or rental potential. Outside, enjoy a beautifully landscaped double lot with a fenced courtyard, interlocking brick driveway, attached single-car garage, and storage shed. Summer days can be spent around the inground pool, creating the ultimate space for relaxation and entertaining. This well-kept home, offering space, comfort, and classic charm in every detail. Must see to appreciate all this property has to offer. (id:27750)
Property Details
|
MLS® Number
|
NB129523 |
|
Property Type
|
Single Family |
|
Features
|
Balcony/deck/patio |
|
Pool Type
|
Inground Pool |
|
Structure
|
Shed |
Building
|
Bathroom Total
|
3 |
|
Bedrooms Above Ground
|
3 |
|
Bedrooms Below Ground
|
2 |
|
Bedrooms Total
|
5 |
|
Architectural Style
|
2 Level |
|
Constructed Date
|
1988 |
|
Cooling Type
|
Heat Pump |
|
Exterior Finish
|
Brick |
|
Flooring Type
|
Vinyl, Linoleum, Wood |
|
Foundation Type
|
Concrete |
|
Heating Fuel
|
Electric |
|
Heating Type
|
Baseboard Heaters, Heat Pump |
|
Size Interior
|
2,431 Ft2 |
|
Total Finished Area
|
2431 Sqft |
|
Utility Water
|
Municipal Water |
Parking
|
Attached Garage
|
|
|
Garage
|
|
|
Inside Entry
|
|
Land
|
Acreage
|
No |
|
Sewer
|
Municipal Sewage System |
|
Size Irregular
|
1869 |
|
Size Total
|
1869 M2 |
|
Size Total Text
|
1869 M2 |
Rooms
| Level |
Type |
Length |
Width |
Dimensions |
|
Second Level |
Other |
|
|
2'11'' x 10'2'' |
|
Second Level |
Other |
|
|
11'11'' x 11'0'' |
|
Second Level |
Other |
|
|
13'1'' x 4'10'' |
|
Second Level |
Primary Bedroom |
|
|
15'11'' x 13'6'' |
|
Second Level |
Bath (# Pieces 1-6) |
|
|
6'8'' x 11'10'' |
|
Second Level |
Bedroom |
|
|
12'2'' x 16'1'' |
|
Second Level |
Other |
|
|
7'8'' x 11'8'' |
|
Second Level |
Bedroom |
|
|
7' x 8'6'' |
|
Basement |
Bath (# Pieces 1-6) |
|
|
7'1'' x 12'7'' |
|
Basement |
Bedroom |
|
|
12'3'' x 9'9'' |
|
Basement |
Bedroom |
|
|
12'3'' x 8'3'' |
|
Basement |
Other |
|
|
12'4'' x 2'8'' |
|
Basement |
Other |
|
|
4' x 10' |
|
Basement |
Storage |
|
|
19'1'' x 13'9'' |
|
Basement |
Kitchen/dining Room |
|
|
8'3'' x 24'1'' |
|
Basement |
Living Room |
|
|
12'2'' x 17'6'' |
|
Main Level |
Other |
|
|
3'6'' x 9'9'' |
|
Main Level |
Other |
|
|
21'1'' x 3'6'' |
|
Main Level |
Bath (# Pieces 1-6) |
|
|
8' x 9'4'' |
|
Main Level |
Living Room |
|
|
24'3'' x 11'8'' |
|
Main Level |
Office |
|
|
9'3'' x 9'4'' |
|
Main Level |
Kitchen/dining Room |
|
|
28'2'' x 11'8'' |
https://www.realtor.ca/real-estate/29068992/24-paquin-street-saint-jacques


