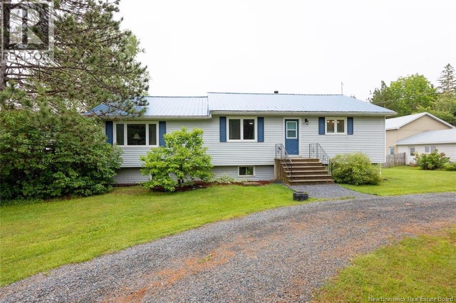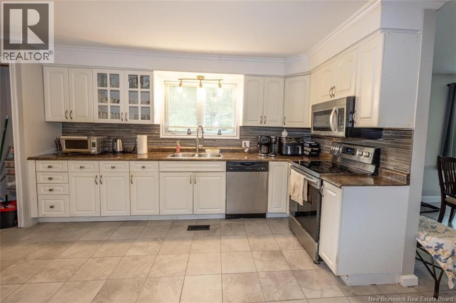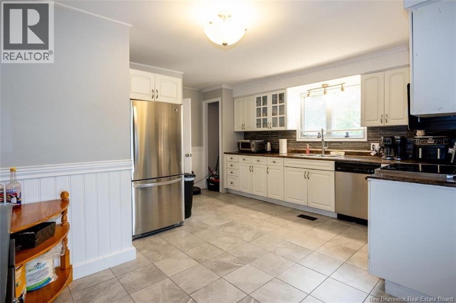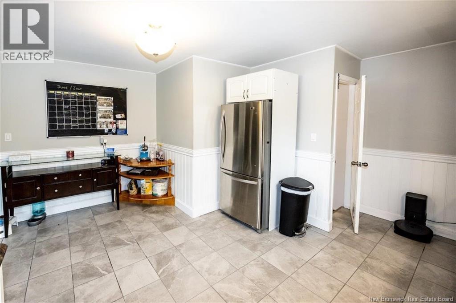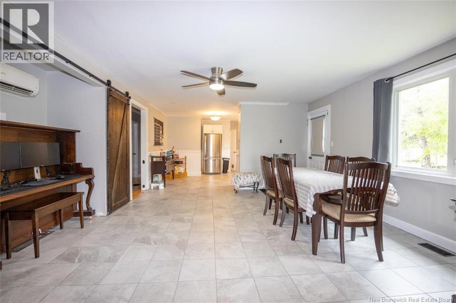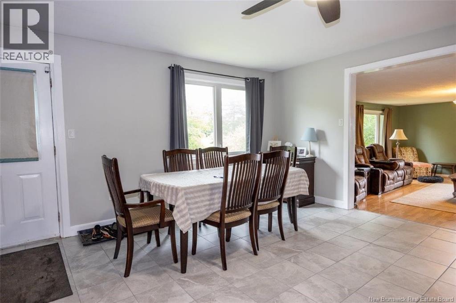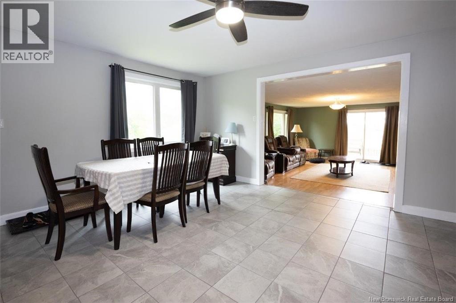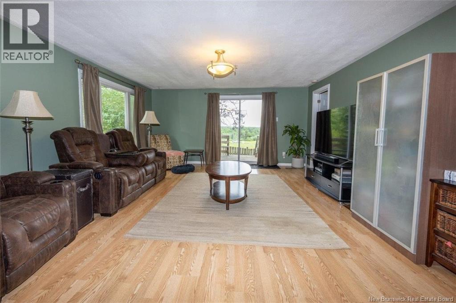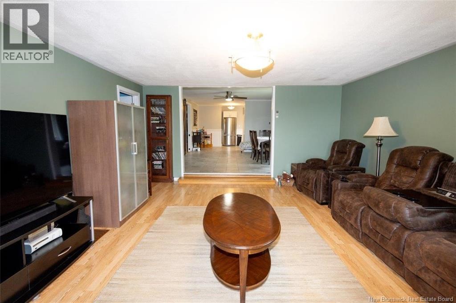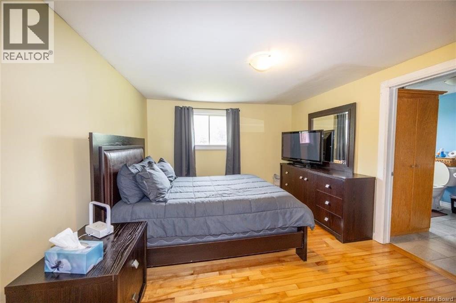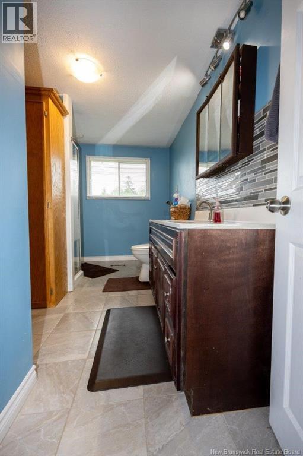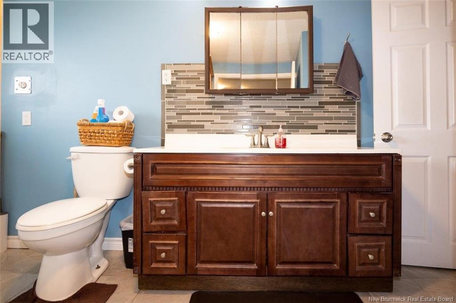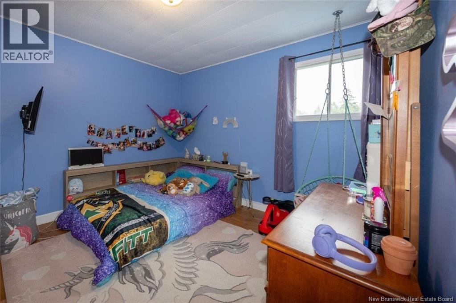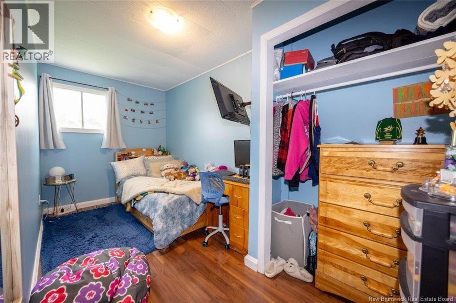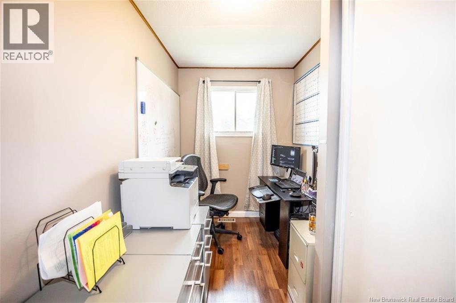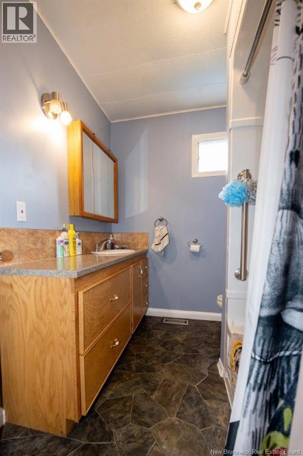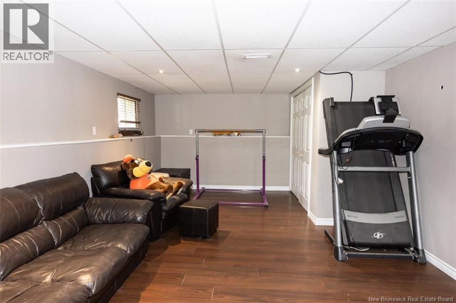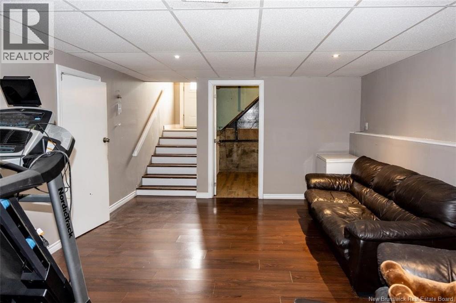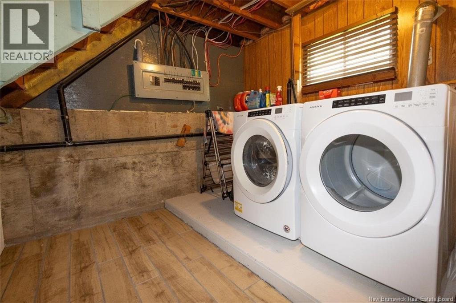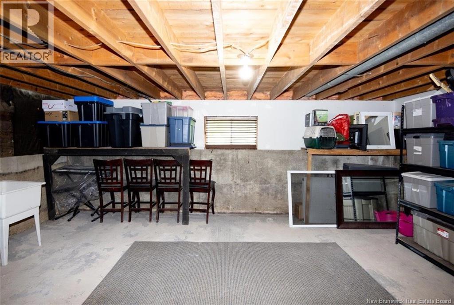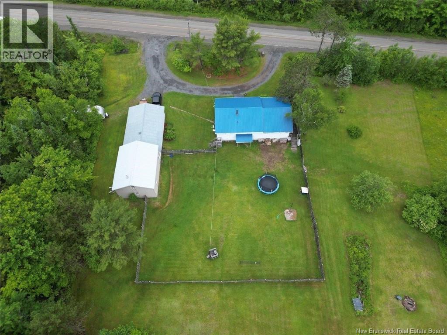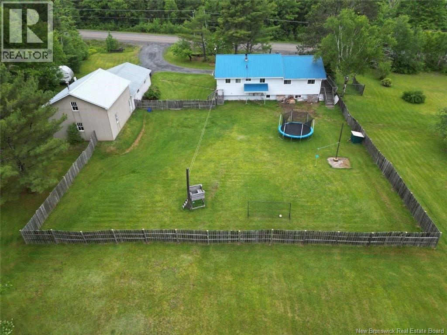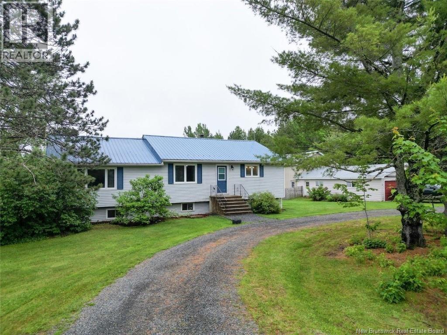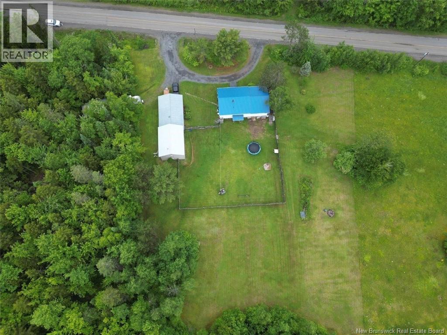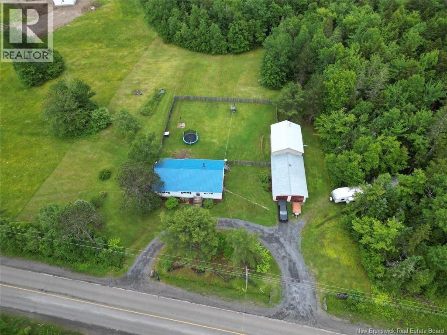3 Bedroom
2 Bathroom
1,800 ft2
Bungalow, 2 Level
Heat Pump
Forced Air, Heat Pump
Acreage
Landscaped
$374,900
What an amazing property, located just 10 minutes from the new Hanwell Park Academy, serving grades K through 8! This spacious home offers over 1,800 sq. ft. of finished living space, plus a massive, detached garage measuring 24 x 40 with an additional 32 x 24 section so storage will never be an issue here. The kitchen is generously sized, featuring white cabinetry, a tile floor, tile backsplash and a built-in dishwasher. The dining area can accommodate even the largest of tables and includes two storage closets, a heat pump, tile flooring and is open to the large living room, where patio doors lead to the back deck. The primary bedroom is a great size with hardwood flooring and a cheater door to the main bath. The bathroom is finished with a ceramic tile floor, a large vanity, storage cabinets and a corner shower. Two additional bedrooms are conveniently located on the opposite side of the home for added privacy, along with a dedicated office, which could easily serve as a fourth bedroom if needed. This area also features a second full bathroom with a large vanity, toilet and a full tub/shower enclosure. The basement offers even more space, with a large, finished rec room, three sizable storage areas and a convenient walkout to the yard. This home checks all the boxes: large home, massive garage, expansive lot, fenced-in area and a quick commute to the city, all wrapped up in one very attractive package! (id:27750)
Property Details
|
MLS® Number
|
NB129611 |
|
Property Type
|
Single Family |
|
Equipment Type
|
Water Heater |
|
Features
|
Balcony/deck/patio |
|
Rental Equipment Type
|
Water Heater |
|
Structure
|
Workshop |
Building
|
Bathroom Total
|
2 |
|
Bedrooms Above Ground
|
3 |
|
Bedrooms Total
|
3 |
|
Architectural Style
|
Bungalow, 2 Level |
|
Constructed Date
|
1971 |
|
Cooling Type
|
Heat Pump |
|
Exterior Finish
|
Vinyl |
|
Flooring Type
|
Laminate, Tile, Wood |
|
Foundation Type
|
Concrete |
|
Heating Fuel
|
Electric, Wood |
|
Heating Type
|
Forced Air, Heat Pump |
|
Stories Total
|
1 |
|
Size Interior
|
1,800 Ft2 |
|
Total Finished Area
|
1800 Sqft |
|
Utility Water
|
Well |
Parking
Land
|
Access Type
|
Year-round Access, Public Road |
|
Acreage
|
Yes |
|
Landscape Features
|
Landscaped |
|
Sewer
|
Septic System |
|
Size Irregular
|
5.01 |
|
Size Total
|
5.01 Ac |
|
Size Total Text
|
5.01 Ac |
Rooms
| Level |
Type |
Length |
Width |
Dimensions |
|
Basement |
Storage |
|
|
13' x 19' |
|
Basement |
Storage |
|
|
19' x 13' |
|
Basement |
Storage |
|
|
13'9'' x 30'8'' |
|
Basement |
Laundry Room |
|
|
8'5'' x 8'5'' |
|
Basement |
Recreation Room |
|
|
22'3'' x 13' |
|
Main Level |
Bath (# Pieces 1-6) |
|
|
8'8'' x 6'7'' |
|
Main Level |
Bath (# Pieces 1-6) |
|
|
14'2'' x 7'10'' |
|
Main Level |
Bedroom |
|
|
6'10'' x 14'10'' |
|
Main Level |
Office |
|
|
6'10'' x 10'10'' |
|
Main Level |
Bedroom |
|
|
10'10'' x 11'7'' |
|
Main Level |
Primary Bedroom |
|
|
14'1'' x 11'3'' |
|
Main Level |
Living Room |
|
|
19'6'' x 15'5'' |
|
Main Level |
Dining Room |
|
|
15'3'' x 14'6'' |
|
Main Level |
Kitchen |
|
|
14'7'' x 15'7'' |
https://www.realtor.ca/real-estate/29063988/3748-route-640-yoho


