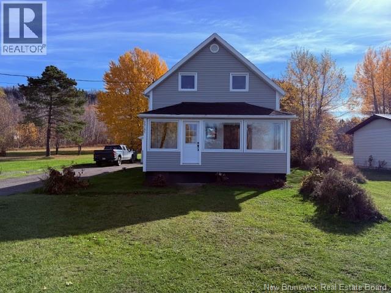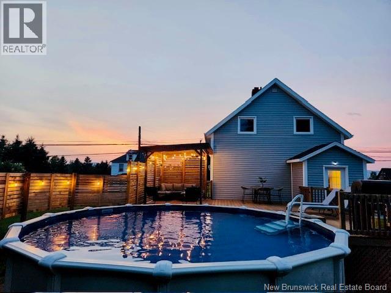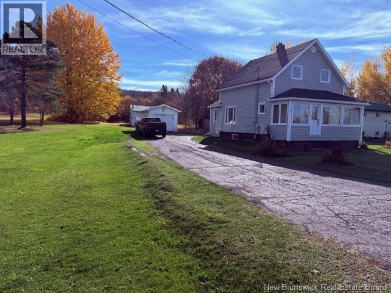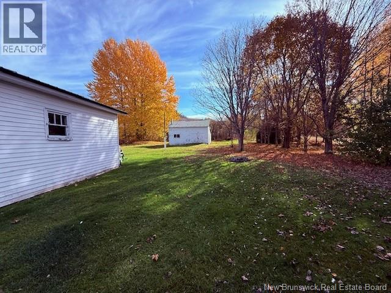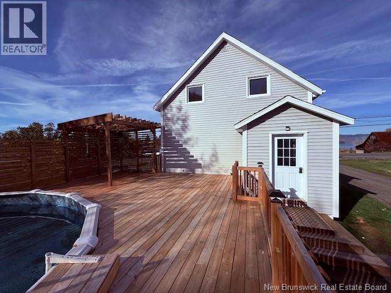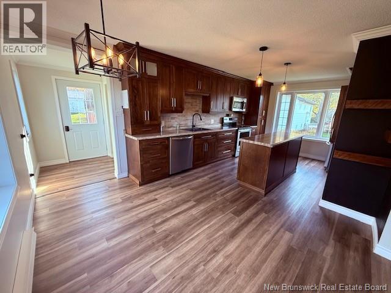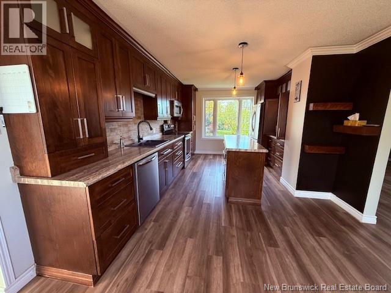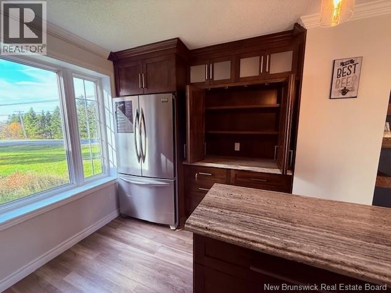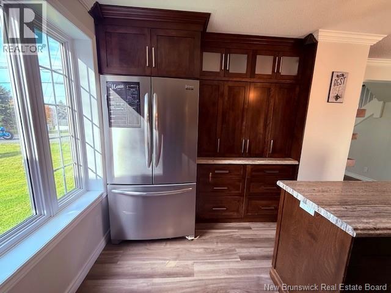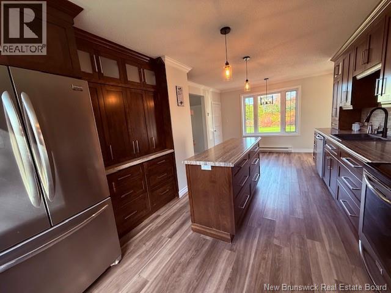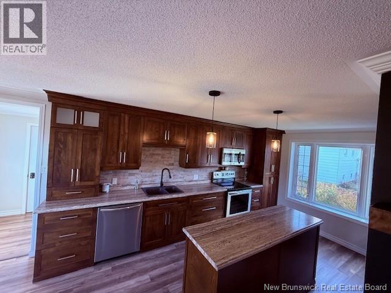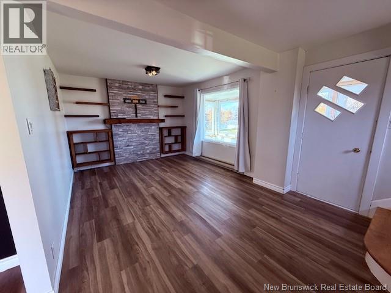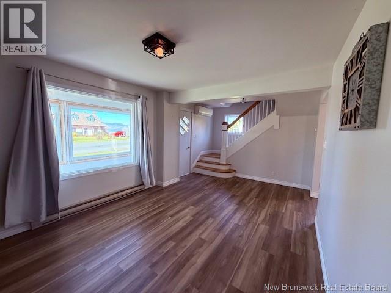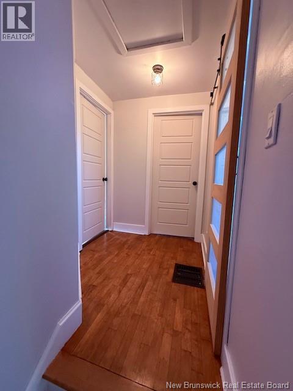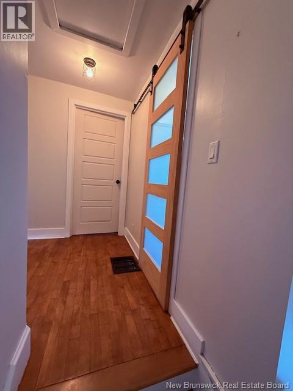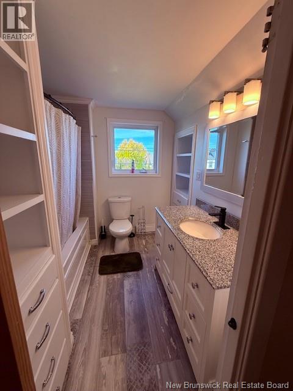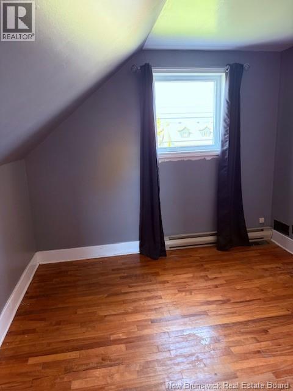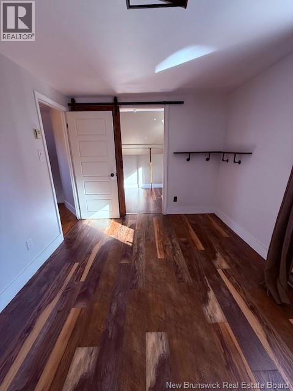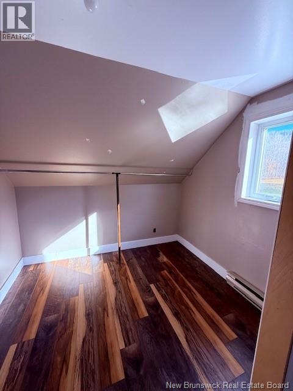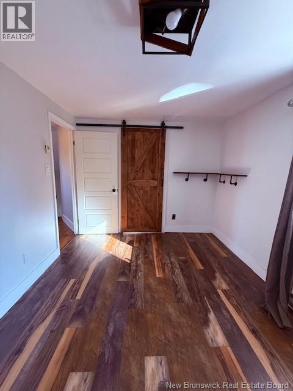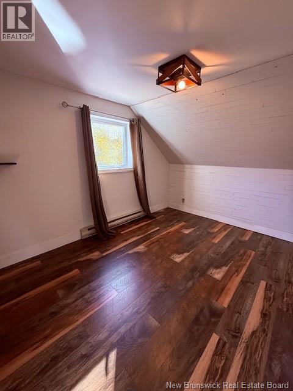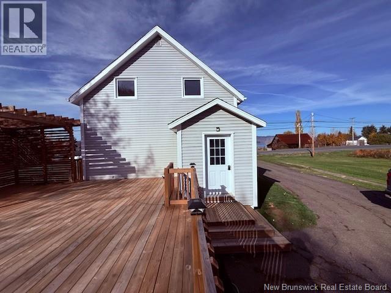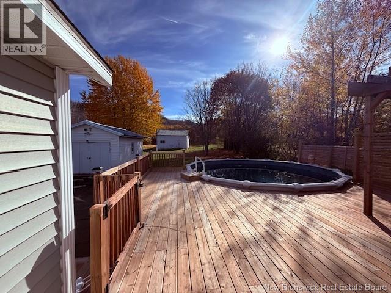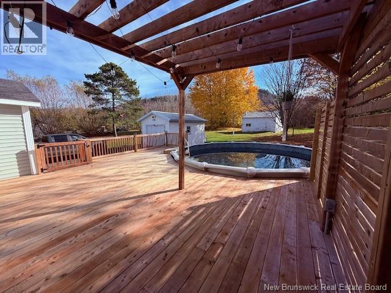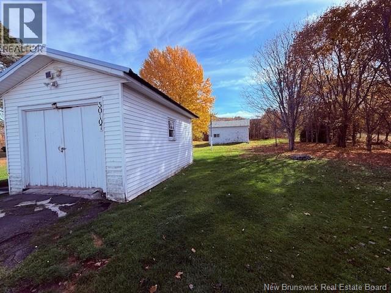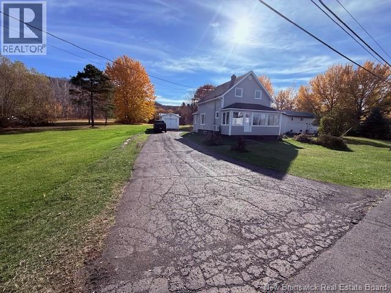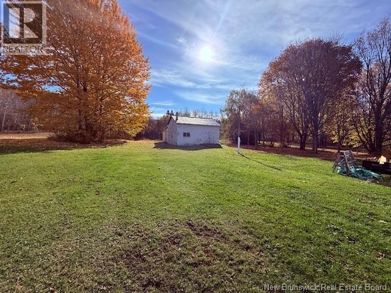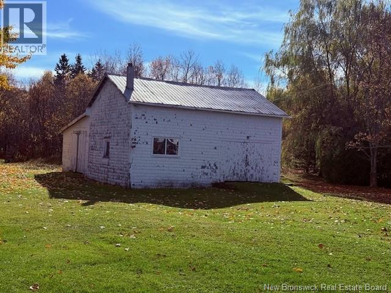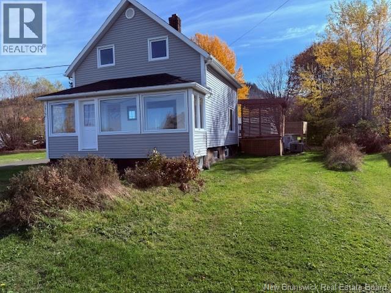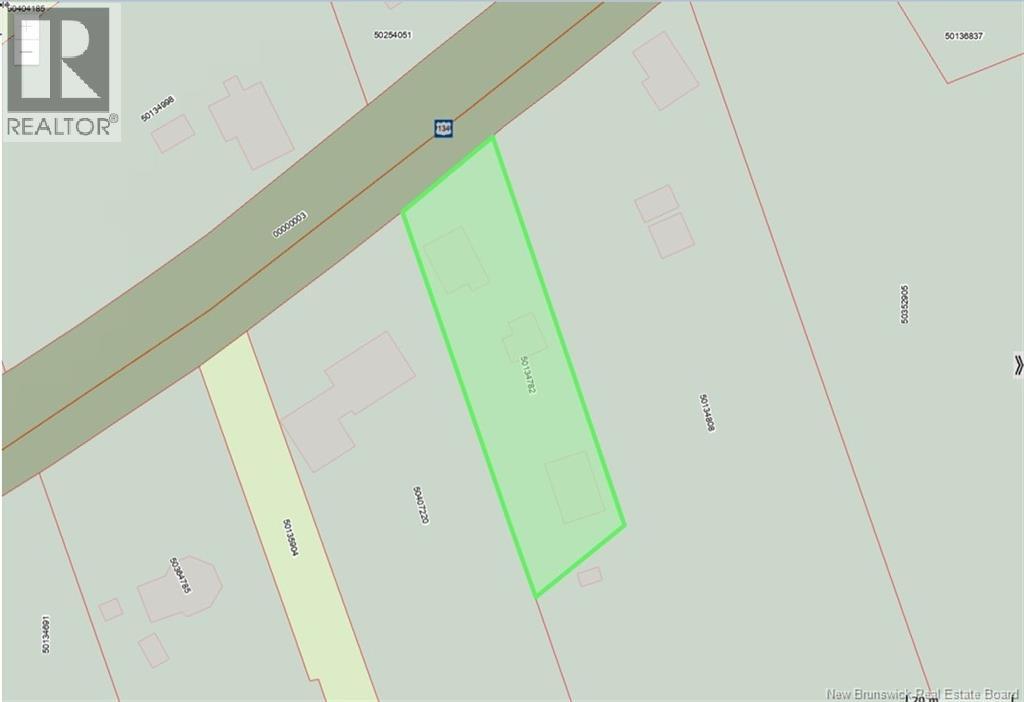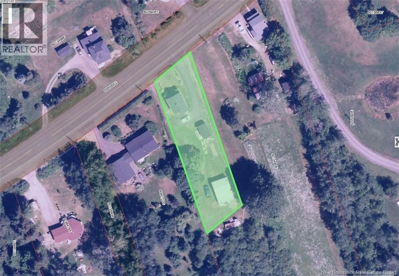30107 134 Route Dalhousie Junction, New Brunswick E3N 6A2
$233,999
This 1.5-storey home has been extensively renovated. The main level showcases an updated kitchen with cabinetry and countertops, a living area, ideal for family gatherings or entertaining guests. Upstairs, comfortable bedrooms provide a warm and inviting retreat. Outside, enjoy a private backyard oasis complete with an above-ground pool perfect for relaxing or hosting summer get-togethers. With its major renovations, attractive layout, and desirable outdoor amenities, this move-in-ready home is a must-see for buyers seeking comfort, convenience, and style. (id:27750)
Property Details
| MLS® Number | NB129586 |
| Property Type | Single Family |
| Equipment Type | Water Heater |
| Pool Type | Above Ground Pool |
| Rental Equipment Type | Water Heater |
| View Type | River View |
Building
| Bathroom Total | 1 |
| Bedrooms Above Ground | 2 |
| Bedrooms Total | 2 |
| Constructed Date | 1960 |
| Cooling Type | Heat Pump |
| Exterior Finish | Other, Vinyl |
| Flooring Type | Other, Wood |
| Foundation Type | Concrete |
| Heating Fuel | Electric |
| Heating Type | Heat Pump |
| Stories Total | 2 |
| Size Interior | 952 Ft2 |
| Total Finished Area | 952 Sqft |
| Utility Water | Well |
Parking
| Detached Garage |
Land
| Access Type | Year-round Access, Public Road |
| Acreage | No |
| Sewer | Septic System |
| Size Irregular | 1602 |
| Size Total | 1602 M2 |
| Size Total Text | 1602 M2 |
Rooms
| Level | Type | Length | Width | Dimensions |
|---|---|---|---|---|
| Second Level | Bedroom | 10'10'' x 9'1'' | ||
| Second Level | Bedroom | 9'6'' x 11'8'' | ||
| Second Level | Bath (# Pieces 1-6) | 7'11'' x 7'0'' | ||
| Main Level | Living Room | 17'8'' x 11'0'' | ||
| Main Level | Kitchen | 20'7'' x 9'5'' | ||
| Main Level | Foyer | 5'8'' x 4'11'' |
https://www.realtor.ca/real-estate/29061774/30107-134-route-dalhousie-junction
Contact Us
Contact us for more information


