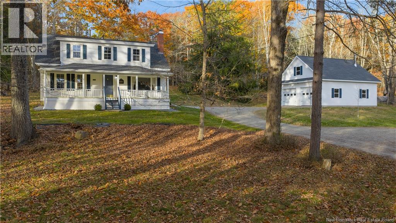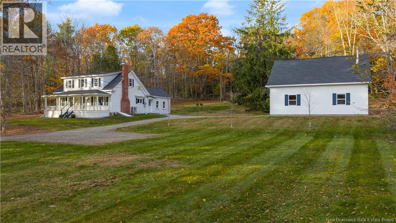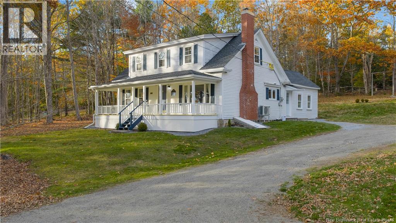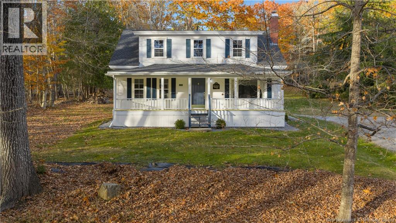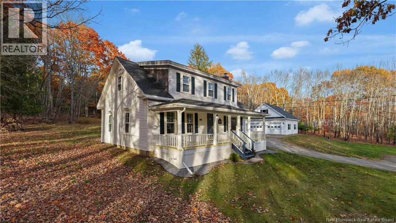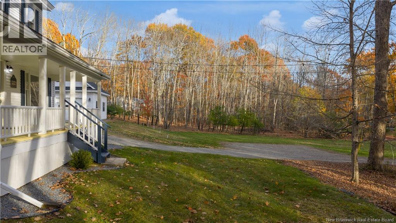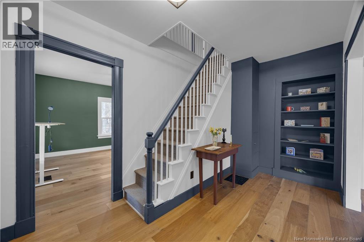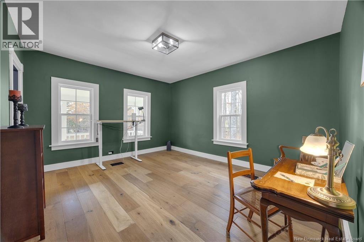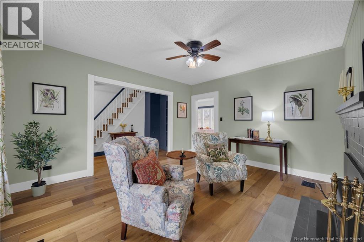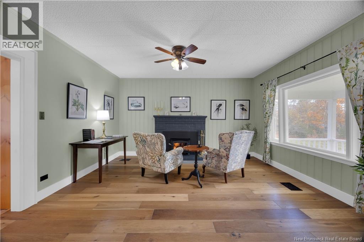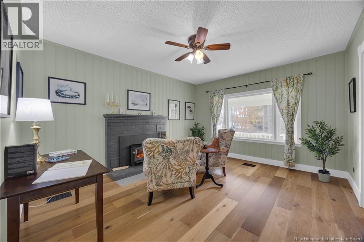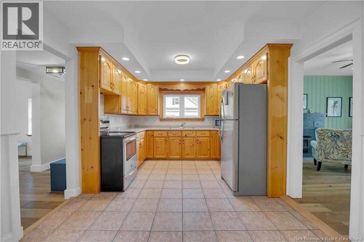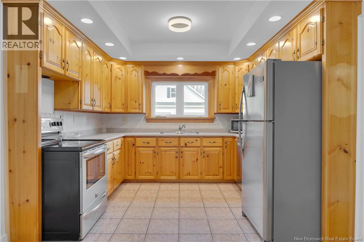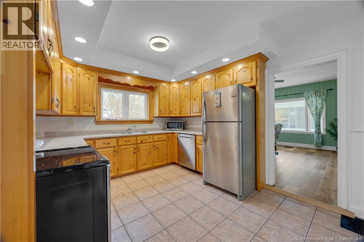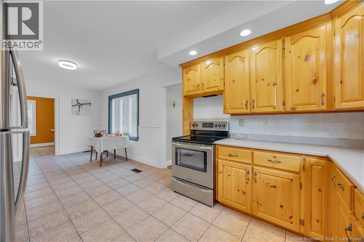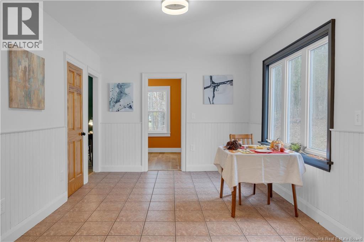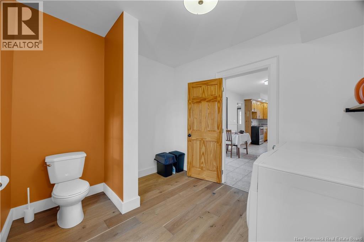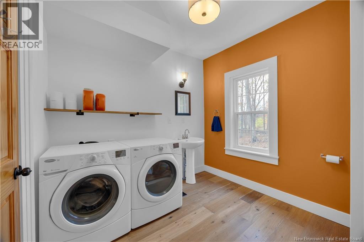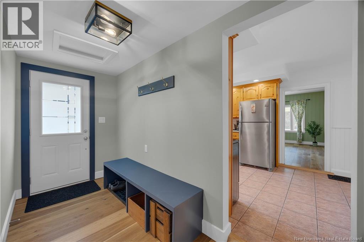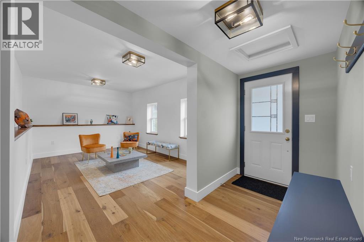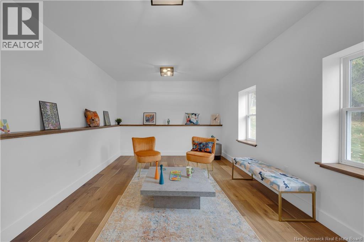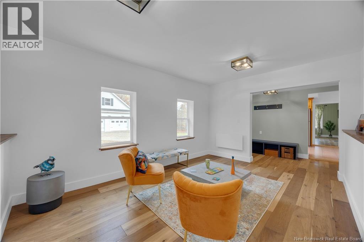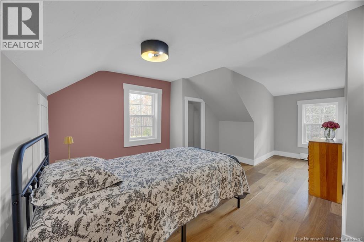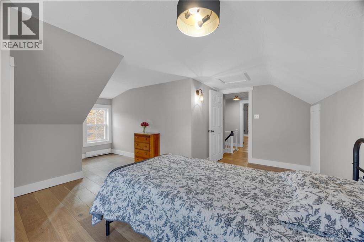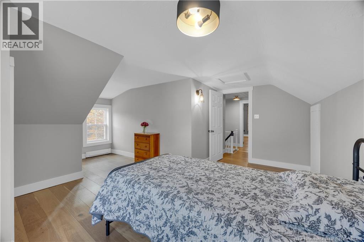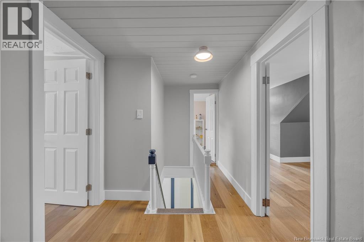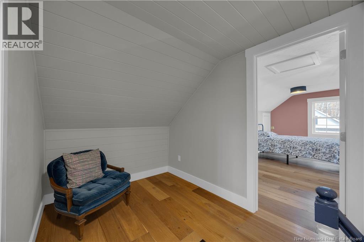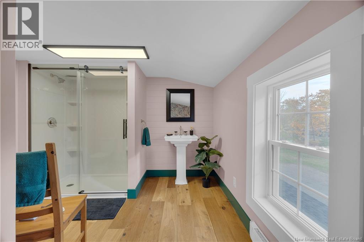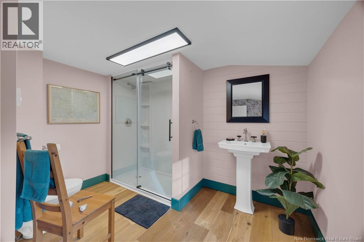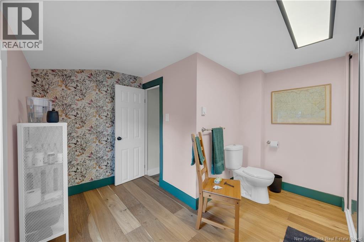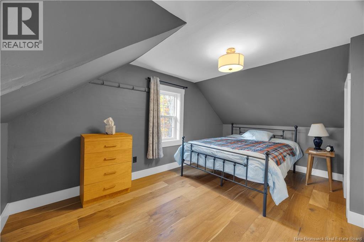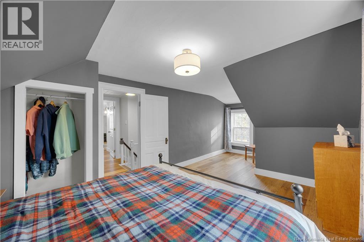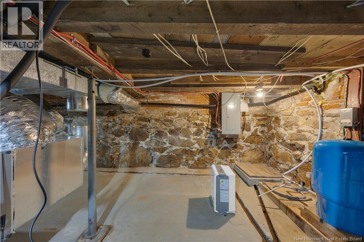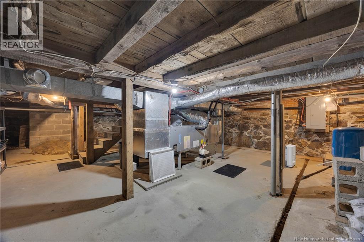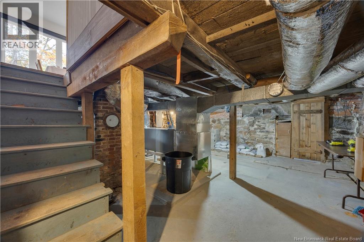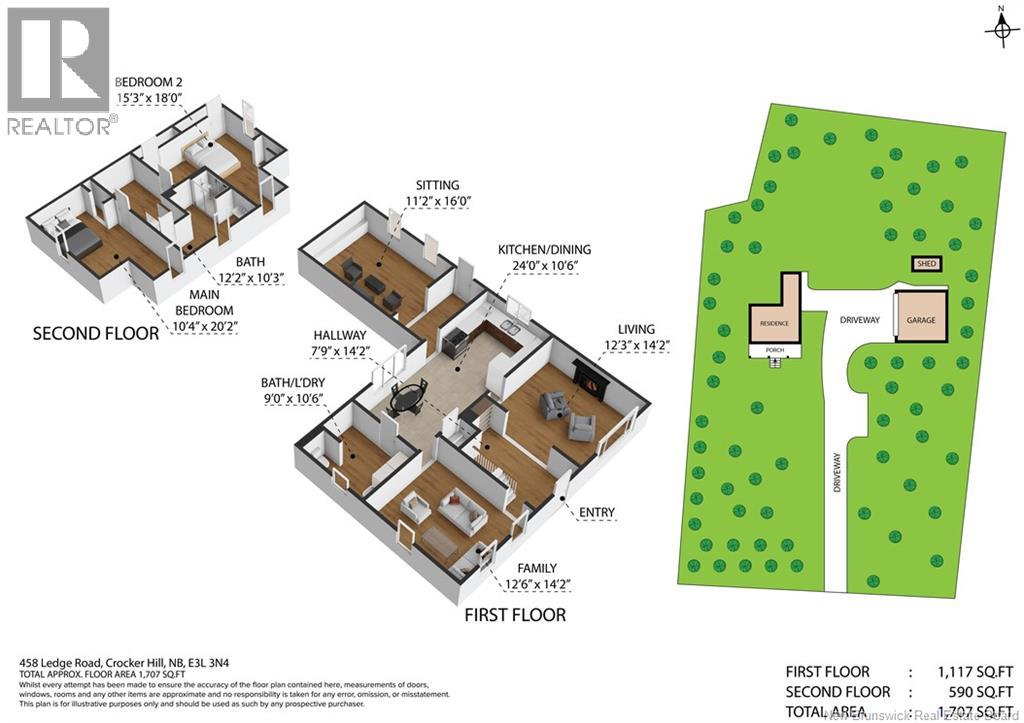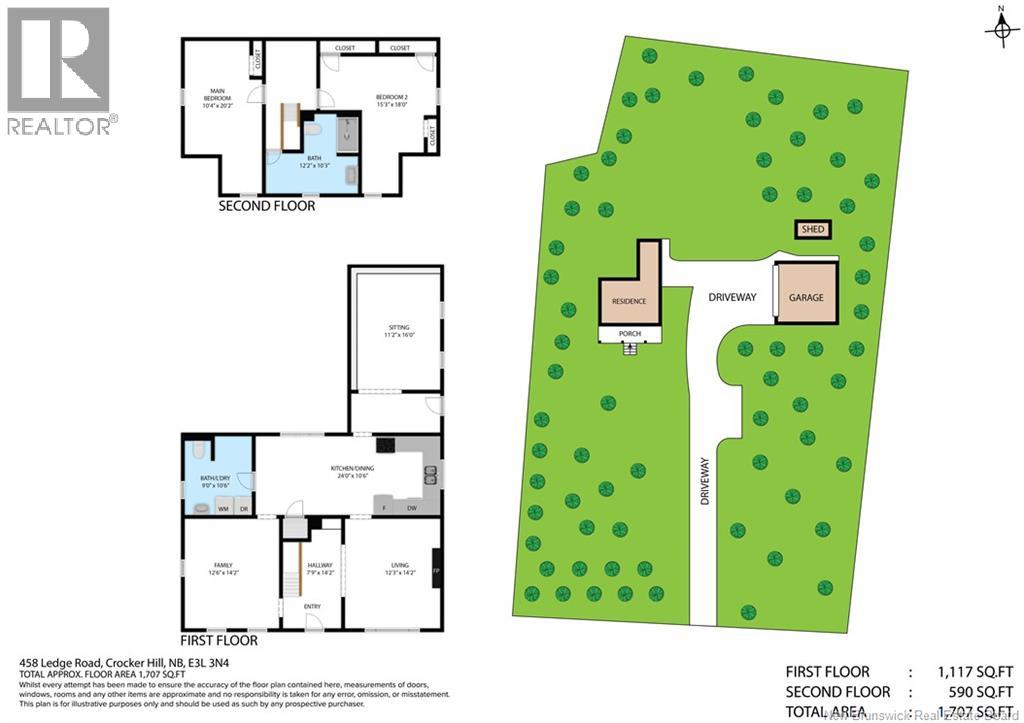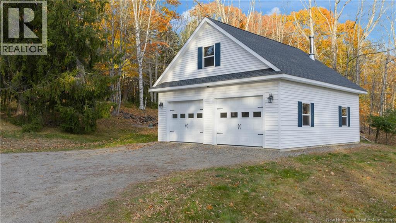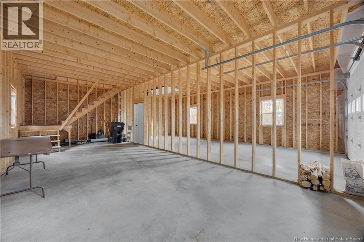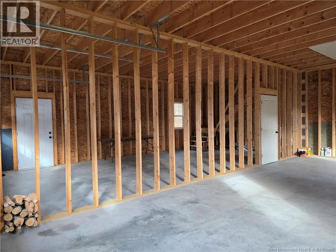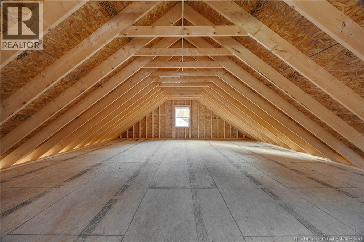2 Bedroom
2 Bathroom
1,707 ft2
Heat Pump
Baseboard Heaters, Forced Air, Heat Pump
Acreage
$440,000
Welcome to George House, est. 1920 458 Ledge Road, a beautifully updated home set on 1.39 acres in a highly sought-after area. The homes name pays homage to its origins during the reign of King George V, blending historic charm with modern comfort. The property features a spacious two-bay garage with a loft, providing ample room for vehicles, storage, or even a workshop. Inside, the side entryway leads into a bright and comfortable sitting room. The large eat-in kitchen offers plenty of space for cooking and gathering, with a convenient half bath nearby. The living room is warm and inviting, featuring a brand-new WETT-certified fireplaceperfect for cozy evenings. A versatile family room, currently used as an office, could easily serve as a formal dining area or additional living space. Upstairs, youll find two bedrooms and a fully renovated bathroom designed with modern finishes. Extensive updates throughoutincluding all-new windowshave made this home bright, efficient, and move-in ready. With its blend of history, charm, and contemporary style, George House is ready to welcome its next owners home. (id:27750)
Property Details
|
MLS® Number
|
NB129429 |
|
Property Type
|
Single Family |
|
Amenities Near By
|
Shopping |
|
Features
|
Balcony/deck/patio |
|
Structure
|
None |
Building
|
Bathroom Total
|
2 |
|
Bedrooms Above Ground
|
2 |
|
Bedrooms Total
|
2 |
|
Constructed Date
|
1920 |
|
Cooling Type
|
Heat Pump |
|
Exterior Finish
|
Vinyl, Wood |
|
Flooring Type
|
Tile, Wood |
|
Foundation Type
|
Stone |
|
Half Bath Total
|
1 |
|
Heating Fuel
|
Wood |
|
Heating Type
|
Baseboard Heaters, Forced Air, Heat Pump |
|
Stories Total
|
2 |
|
Size Interior
|
1,707 Ft2 |
|
Total Finished Area
|
1707 Sqft |
|
Utility Water
|
Well |
Parking
|
Detached Garage
|
|
|
Garage
|
|
|
Garage
|
|
Land
|
Access Type
|
Year-round Access, Public Road |
|
Acreage
|
Yes |
|
Land Amenities
|
Shopping |
|
Sewer
|
Septic System |
|
Size Irregular
|
1.39 |
|
Size Total
|
1.39 Ac |
|
Size Total Text
|
1.39 Ac |
Rooms
| Level |
Type |
Length |
Width |
Dimensions |
|
Second Level |
Bedroom |
|
|
15'3'' x 18'0'' |
|
Second Level |
Primary Bedroom |
|
|
10'4'' x 20'2'' |
|
Second Level |
3pc Bathroom |
|
|
12'2'' x 10'3'' |
|
Main Level |
Living Room |
|
|
12'3'' x 14'2'' |
|
Main Level |
Family Room |
|
|
12'6'' x 14'2'' |
|
Main Level |
2pc Bathroom |
|
|
9'0'' x 10'6'' |
|
Main Level |
Kitchen/dining Room |
|
|
24'0'' x 10'6'' |
|
Main Level |
Sitting Room |
|
|
11'2'' x 16'0'' |
https://www.realtor.ca/real-estate/29059255/458-ledge-road-crocker-hill


