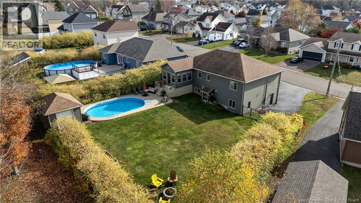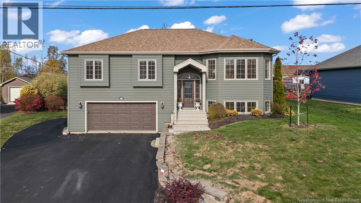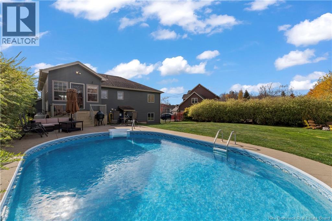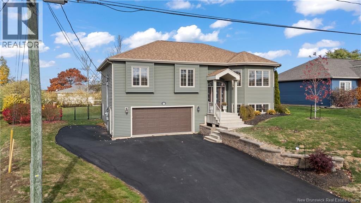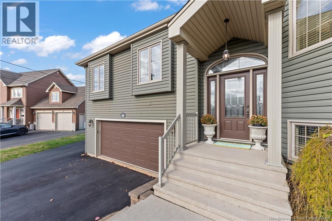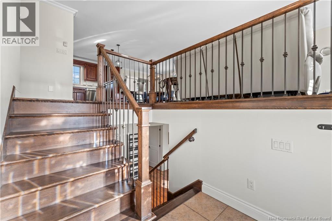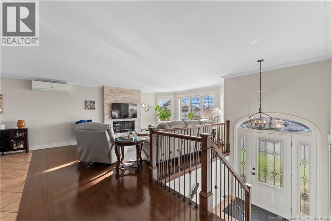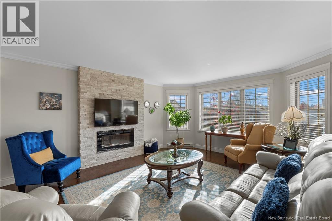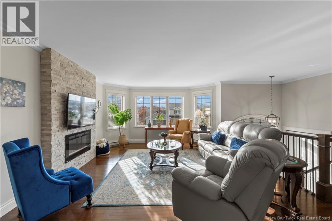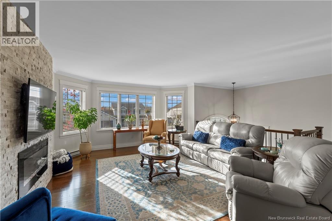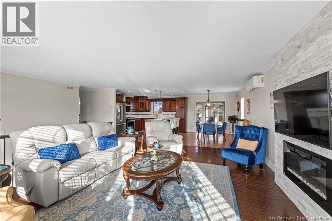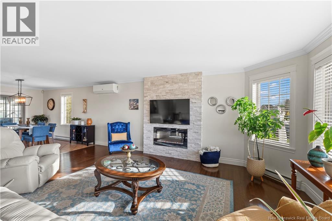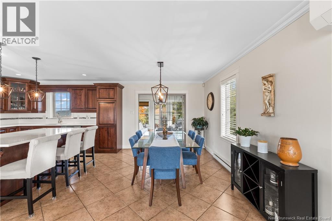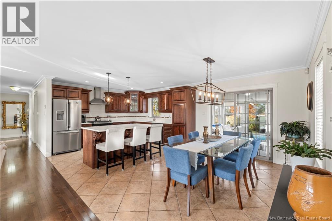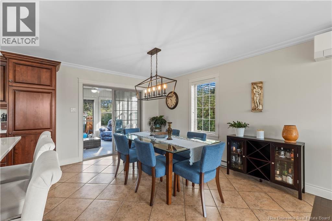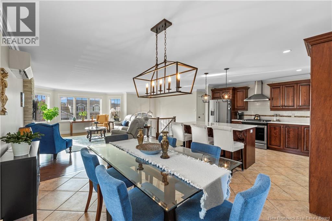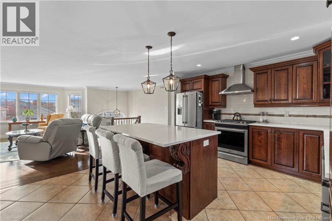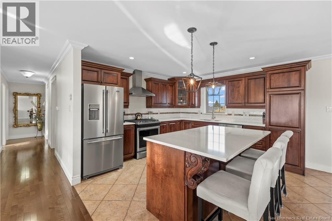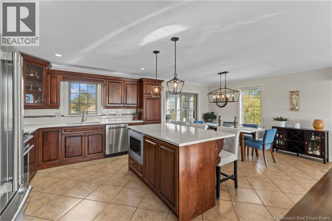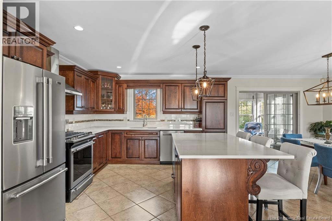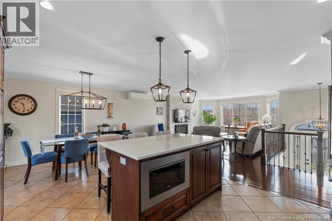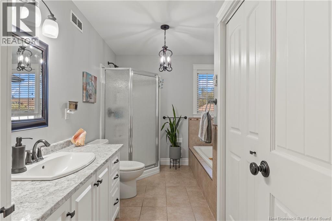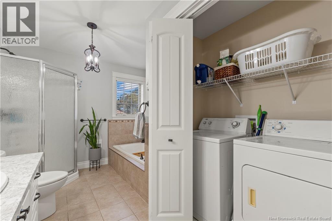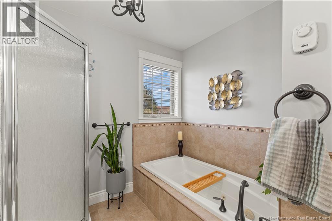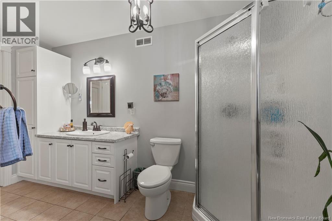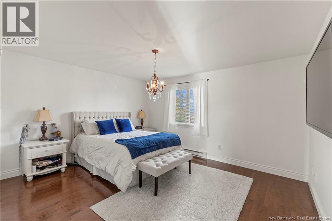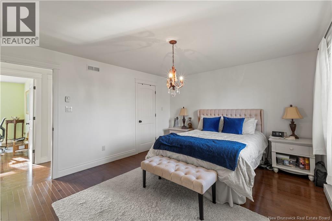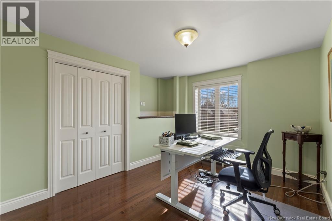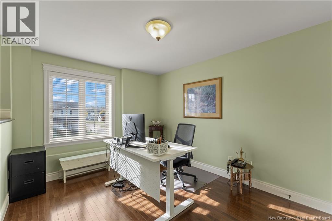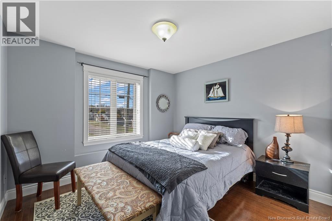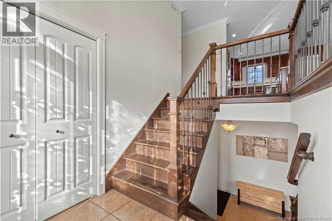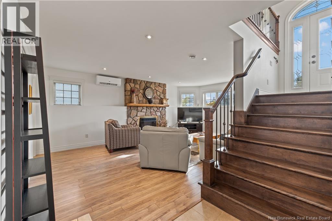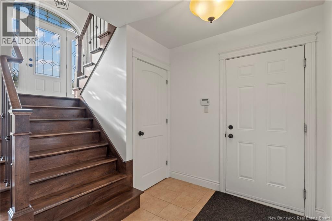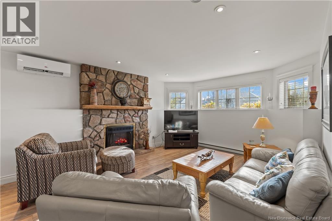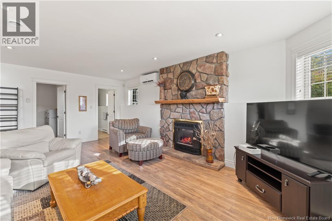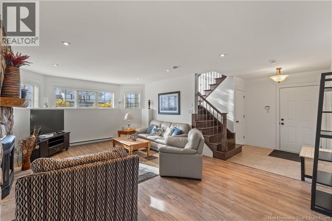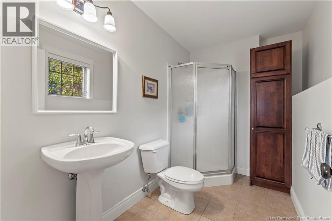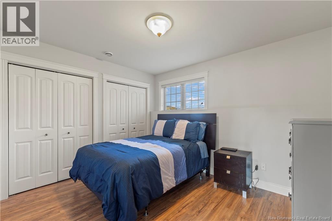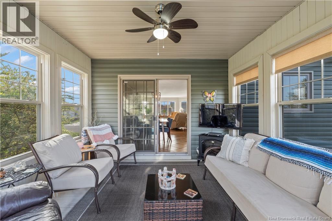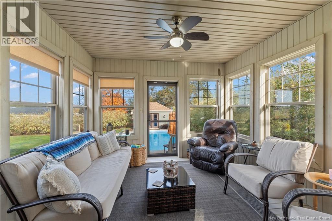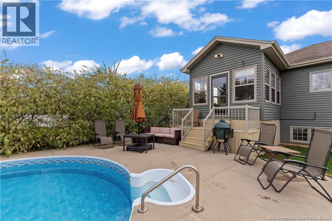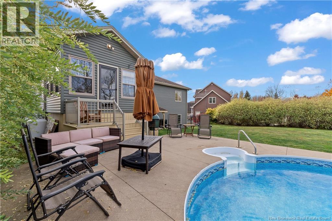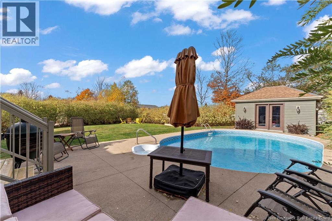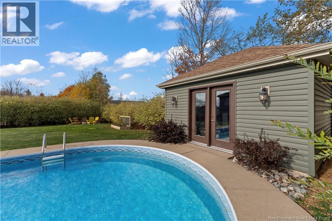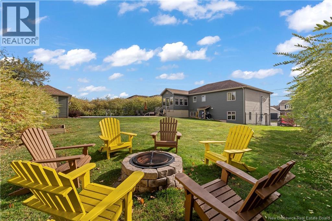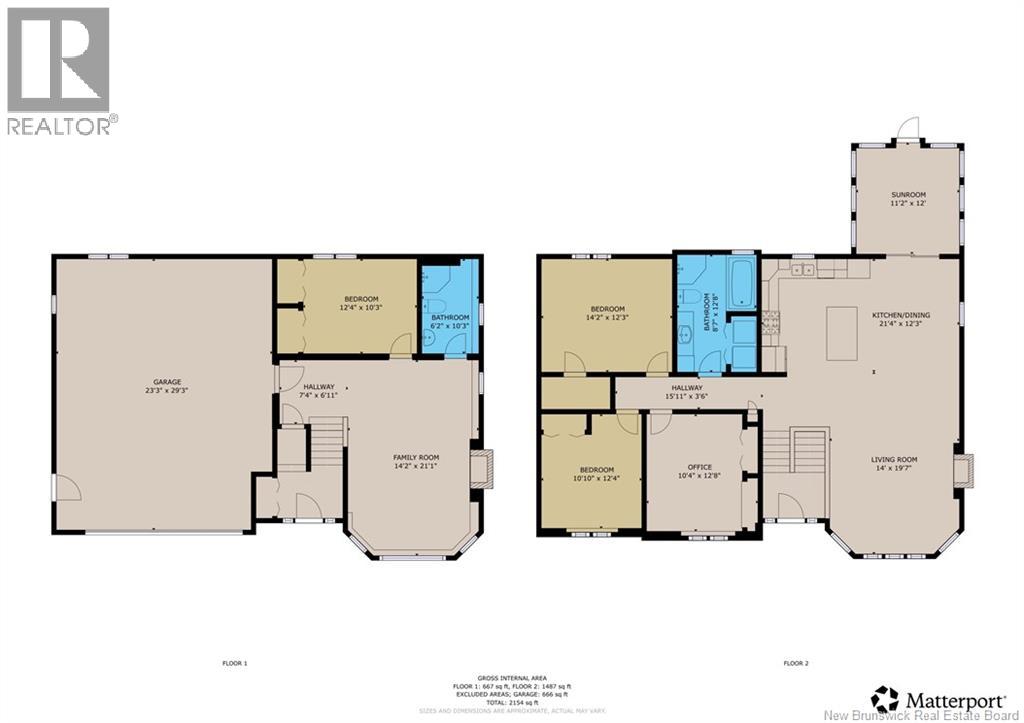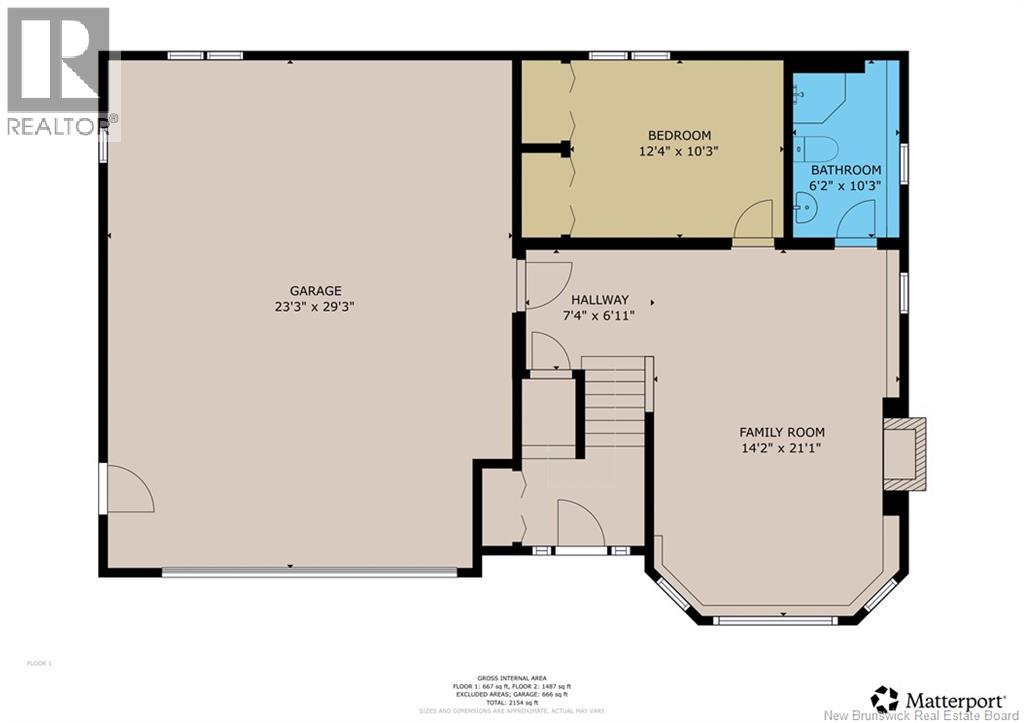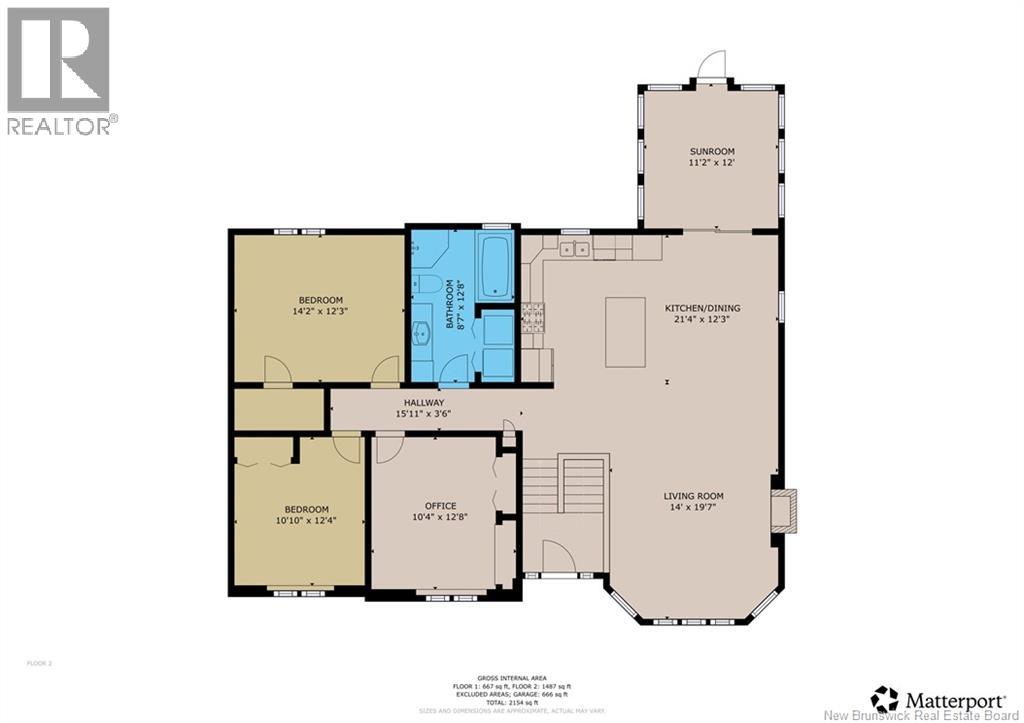4 Bedroom
2 Bathroom
2,154 ft2
Split Entry Bungalow, 2 Level
Inground Pool
Heat Pump
Baseboard Heaters, Heat Pump
$649,000
INGROUND POOL | 4 BEDROOMS | LARGE PRIVATE BACKYARD | 4-SEASON SUNROOM | EV CHARGER | Welcome to 40 Eugene Court! This immaculate home showcases exceptional quality and has been meticulously maintained inside and out. The main floor offers an inviting open-concept layout connecting the kitchen, dining, and living areas. The kitchen is a standout, featuring quartz countertops, a propane stove, and a full suite of new appliances. A bright four-season sunroom extends the living space, providing the perfect spot to unwind year-round. Completing the main level are three comfortable bedrooms and a full bathroom with a stylish freestanding tub. The lower level includes a spacious family room with a cozy propane fireplace, a fourth bedroom, another full bath, and direct access to the large double garagecomplete with an EV charger. Comfort is enhanced with two mini-split heat pumps for efficient heating and cooling. Outside, enjoy your private backyard retreatan expansive city lot with a stunning inground pool, pool house, and a side driveway offering extra parking. Perfectly located on a quiet court, just steps from École Anna-Malenfant, this home combines comfort, quality, and exceptional care. Reach out to book your private showing today! (id:27750)
Property Details
|
MLS® Number
|
NB129426 |
|
Property Type
|
Single Family |
|
Pool Type
|
Inground Pool |
Building
|
Bathroom Total
|
2 |
|
Bedrooms Above Ground
|
3 |
|
Bedrooms Below Ground
|
1 |
|
Bedrooms Total
|
4 |
|
Architectural Style
|
Split Entry Bungalow, 2 Level |
|
Constructed Date
|
2009 |
|
Cooling Type
|
Heat Pump |
|
Exterior Finish
|
Vinyl |
|
Flooring Type
|
Ceramic, Vinyl, Hardwood |
|
Foundation Type
|
Concrete |
|
Heating Fuel
|
Electric |
|
Heating Type
|
Baseboard Heaters, Heat Pump |
|
Stories Total
|
1 |
|
Size Interior
|
2,154 Ft2 |
|
Total Finished Area
|
2154 Sqft |
|
Utility Water
|
Municipal Water |
Parking
Land
|
Access Type
|
Year-round Access, Public Road |
|
Acreage
|
No |
|
Sewer
|
Municipal Sewage System |
|
Size Irregular
|
1129 |
|
Size Total
|
1129 M2 |
|
Size Total Text
|
1129 M2 |
Rooms
| Level |
Type |
Length |
Width |
Dimensions |
|
Basement |
3pc Bathroom |
|
|
6'2'' x 10'3'' |
|
Basement |
Bedroom |
|
|
12'4'' x 10'3'' |
|
Basement |
Family Room |
|
|
14'2'' x 21'1'' |
|
Main Level |
4pc Bathroom |
|
|
8'7'' x 12'8'' |
|
Main Level |
Bedroom |
|
|
10'10'' x 12'4'' |
|
Main Level |
Primary Bedroom |
|
|
14'2'' x 12'3'' |
|
Main Level |
Office |
|
|
10'4'' x 12'8'' |
|
Main Level |
Sunroom |
|
|
11'2'' x 12'0'' |
|
Main Level |
Living Room |
|
|
14'0'' x 19'7'' |
|
Main Level |
Kitchen/dining Room |
|
|
21'4'' x 12'3'' |
https://www.realtor.ca/real-estate/29054197/40-eugene-court-dieppe


