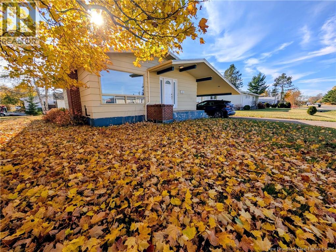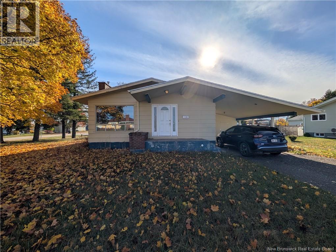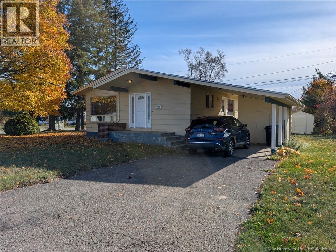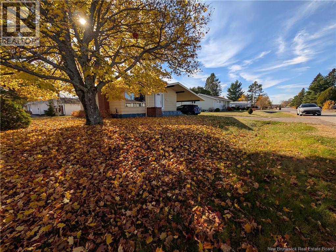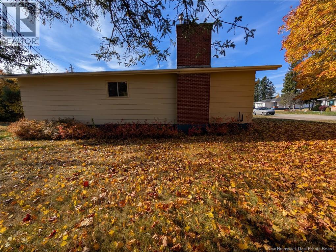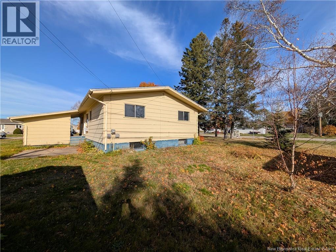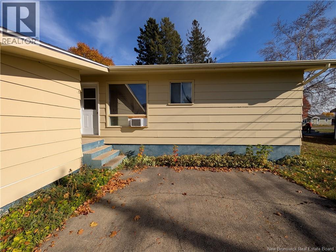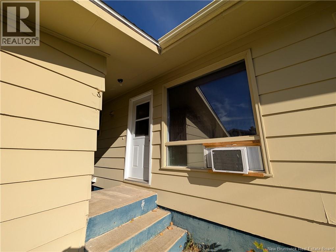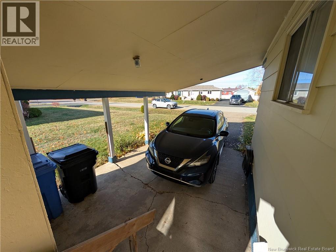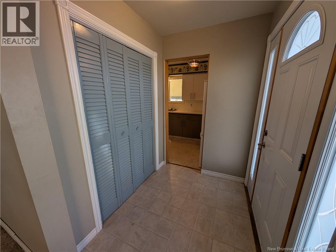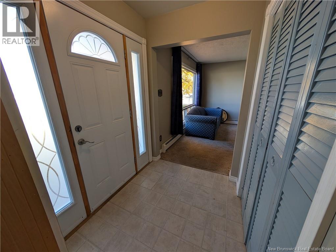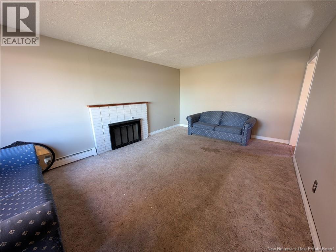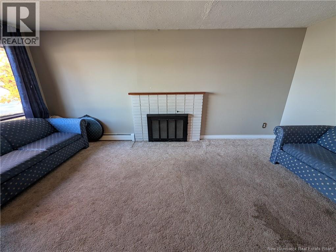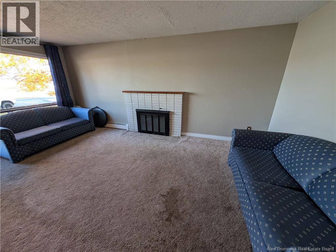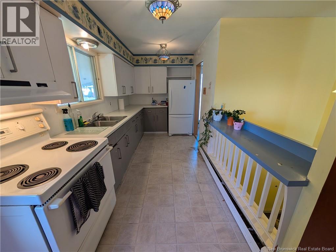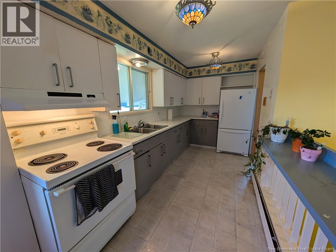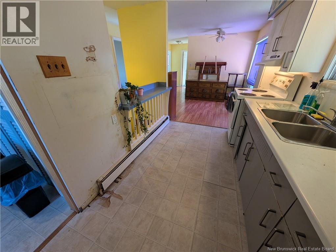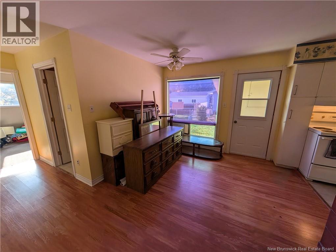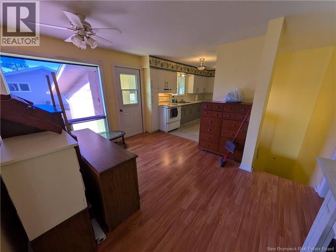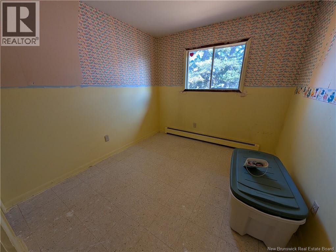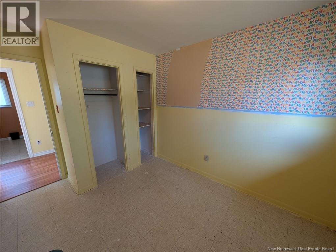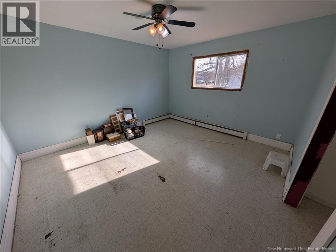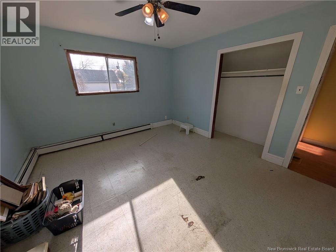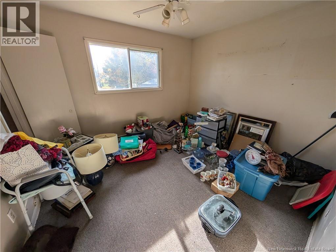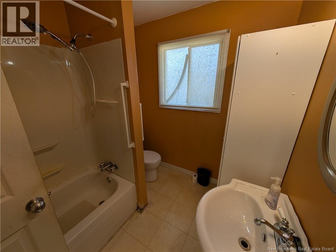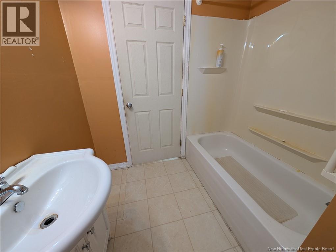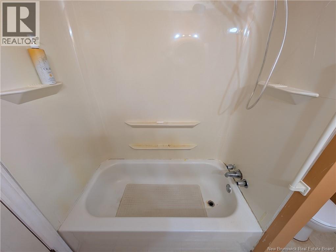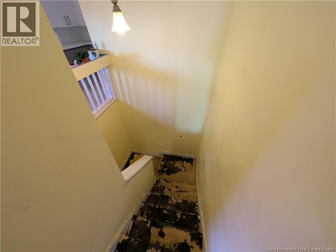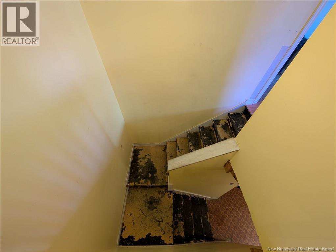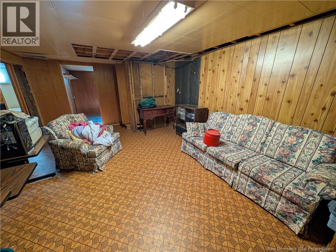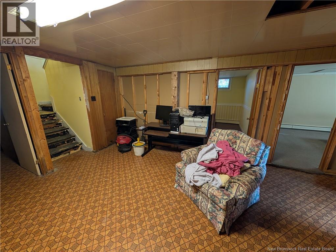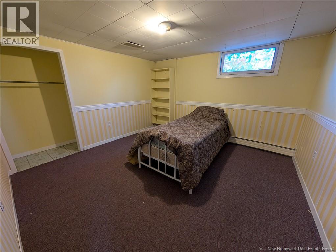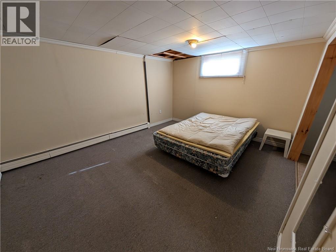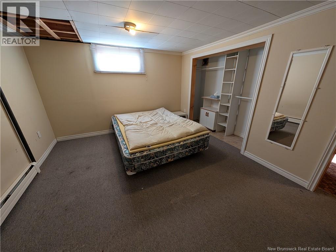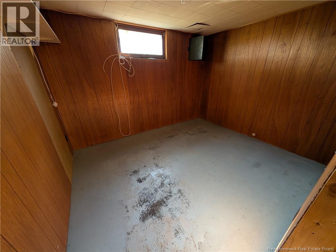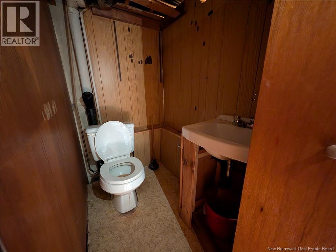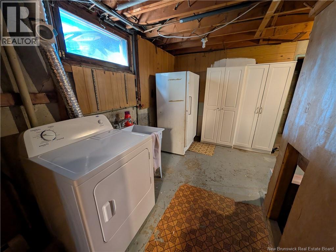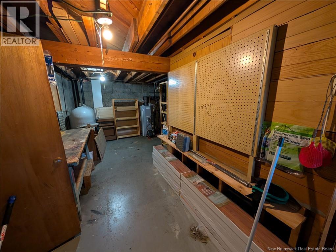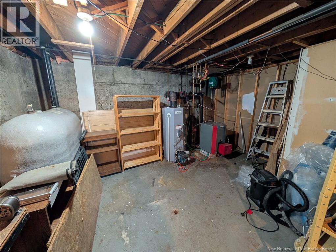1105 Smith Bathurst, New Brunswick E2A 3V3
$114,900
Welcome to 1105 Smith Drive in the desirable Parkwood Heights Neighborhood in Bathurst, NB. This 6 bedroom, 1 & 1/2 bathroom bungalow sits on a large corner lot close to schools, parks, the local Chaleur Regional Hospital and many local amenities. The home features a carport, newer oil tank / hot water boiler system, and a good size storage shed. There's tons of potential to make this a beautiful family home. This opportunity won't last long. Reach out today for your very own visit! (Buyer to be responsible for egress verification of bedroom windows) (id:27750)
Property Details
| MLS® Number | NB129414 |
| Property Type | Single Family |
| Equipment Type | None |
| Features | Corner Site |
| Rental Equipment Type | None |
| Structure | Shed |
Building
| Bathroom Total | 2 |
| Bedrooms Above Ground | 3 |
| Bedrooms Below Ground | 3 |
| Bedrooms Total | 6 |
| Architectural Style | Bungalow, 2 Level |
| Basement Type | Full |
| Constructed Date | 1976 |
| Exterior Finish | Wood |
| Flooring Type | Other |
| Foundation Type | Concrete |
| Half Bath Total | 1 |
| Heating Fuel | Oil |
| Heating Type | Hot Water |
| Stories Total | 1 |
| Size Interior | 1,946 Ft2 |
| Total Finished Area | 1946 Sqft |
| Utility Water | Municipal Water |
Land
| Access Type | Year-round Access, Public Road |
| Acreage | No |
| Sewer | Municipal Sewage System |
| Size Irregular | 929 |
| Size Total | 929 M2 |
| Size Total Text | 929 M2 |
Rooms
| Level | Type | Length | Width | Dimensions |
|---|---|---|---|---|
| Basement | Utility Room | 10'6'' x 14'11'' | ||
| Basement | Laundry Room | 14'3'' x 6'6'' | ||
| Basement | 2pc Bathroom | X | ||
| Basement | Bedroom | 8'11'' x 11'0'' | ||
| Basement | Bedroom | 10'9'' x 13'11'' | ||
| Basement | Bedroom | 11'2'' x 11'11'' | ||
| Basement | Family Room | 16'7'' x 13'7'' | ||
| Main Level | 4pc Bathroom | X | ||
| Main Level | Bedroom | 10'1'' x 11'5'' | ||
| Main Level | Primary Bedroom | 12'1'' x 13'7'' | ||
| Main Level | Bedroom | 10'1'' x 11'5'' | ||
| Main Level | Dining Room | 10'3'' x 13'7'' | ||
| Main Level | Kitchen | 7'0'' x 14'0'' | ||
| Main Level | Foyer | 6'3'' x 4'11'' | ||
| Main Level | Living Room | 12'2'' x 18'8'' |
https://www.realtor.ca/real-estate/29051840/1105-smith-bathurst
Contact Us
Contact us for more information


