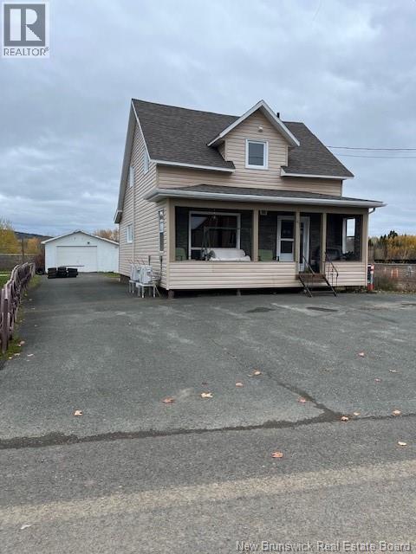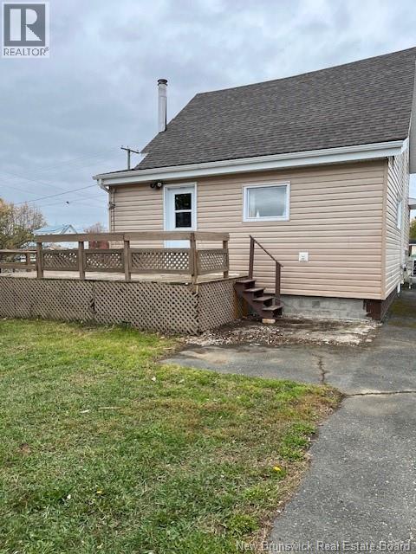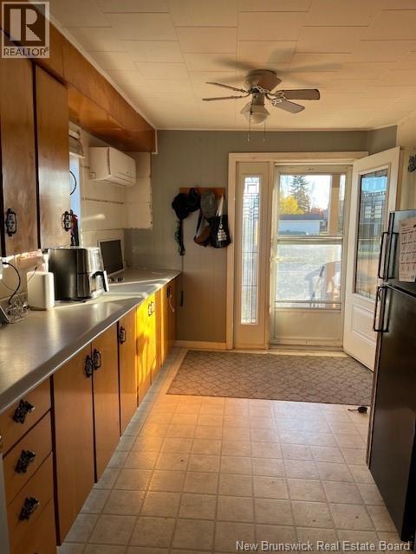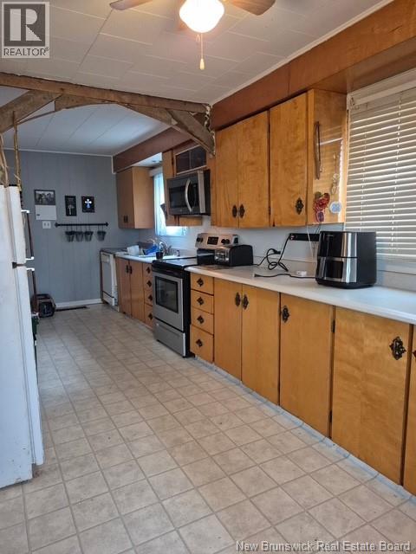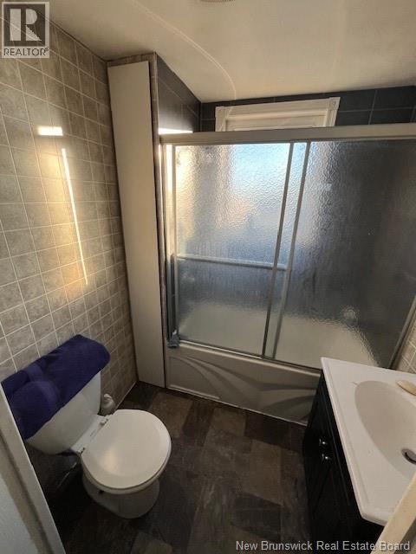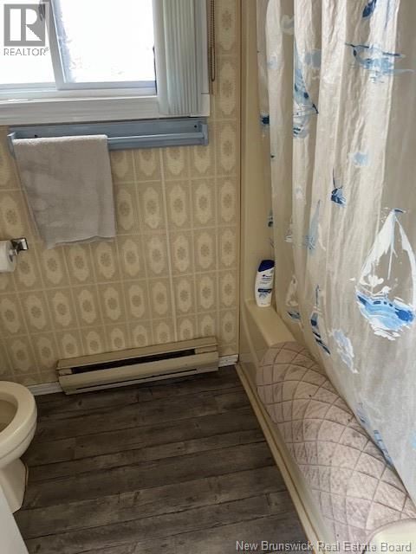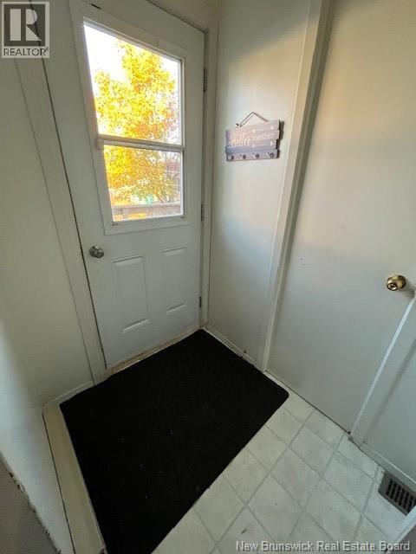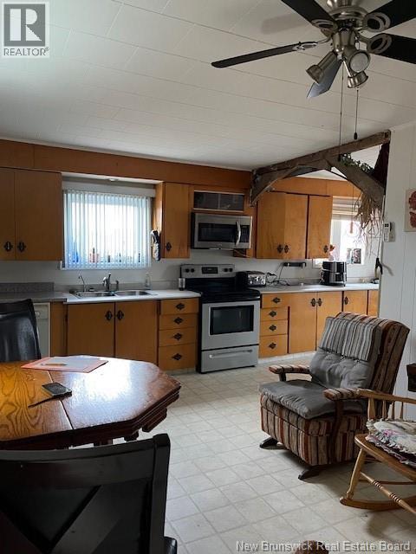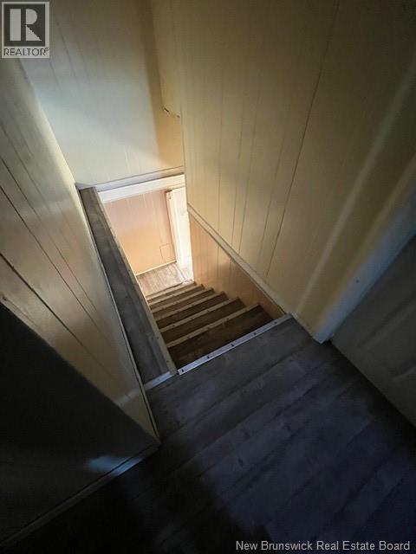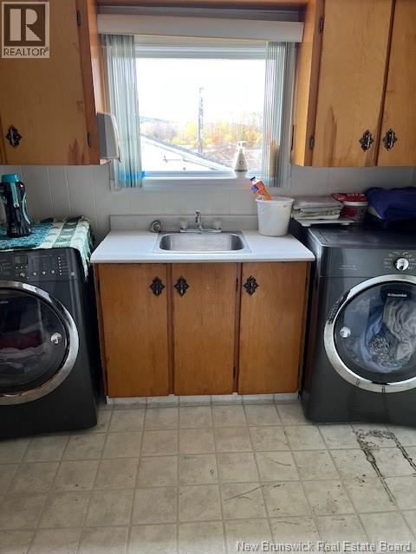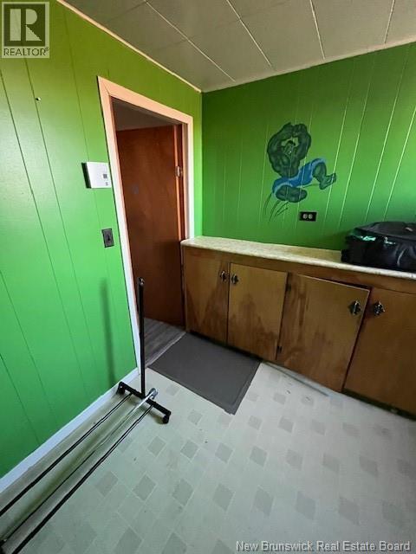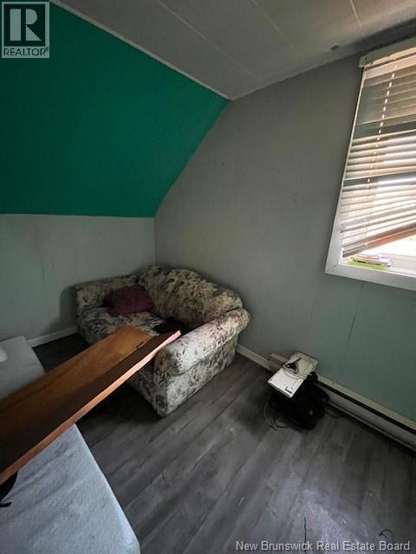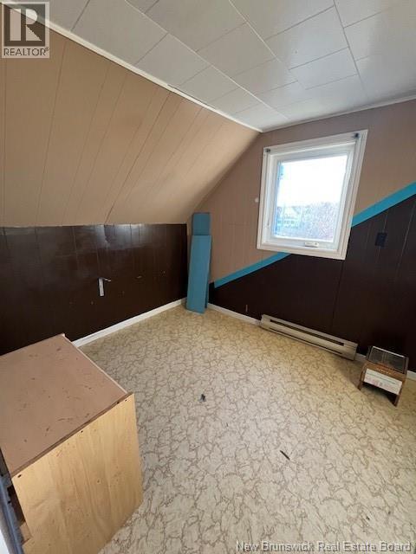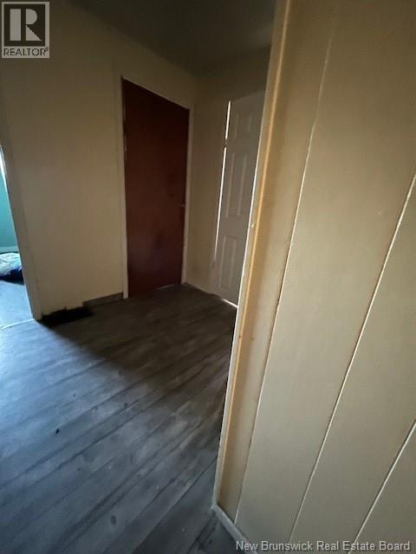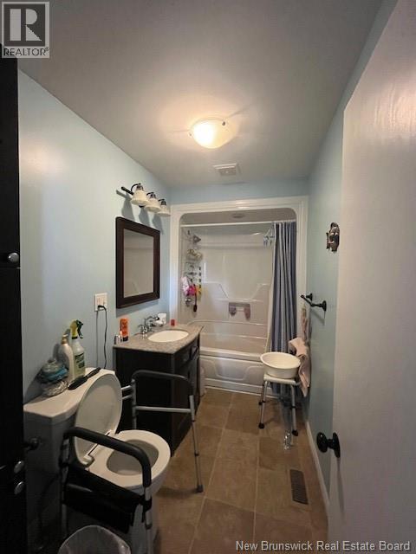3 L'eglise Street Eel River Crossing, New Brunswick E8E 1P5
4 Bedroom
2 Bathroom
900 ft2
Heat Pump
Baseboard Heaters, Heat Pump
$159,900
This Spacious Family Home is located in Eel River Crossing. Walking distance to local amenities, church and nature trails also close to Town and easy access to Route 11. The main floor features an eat in kitchen, living room, laundry room and a bathroom. The second level has four bedrooms and a second bath room. There are three Mini Split Heat Pumps and also a small hot tub in the Basement. Room sizes may be approximate, also some windows may not be Egress. Call today to arrange a visit. (id:27750)
Property Details
| MLS® Number | NB129337 |
| Property Type | Single Family |
| Equipment Type | Water Heater |
| Rental Equipment Type | Water Heater |
| Structure | None |
Building
| Bathroom Total | 2 |
| Bedrooms Above Ground | 4 |
| Bedrooms Total | 4 |
| Constructed Date | 1947 |
| Cooling Type | Heat Pump |
| Exterior Finish | Vinyl |
| Flooring Type | Wood |
| Foundation Type | Concrete |
| Heating Fuel | Electric |
| Heating Type | Baseboard Heaters, Heat Pump |
| Stories Total | 2 |
| Size Interior | 900 Ft2 |
| Total Finished Area | 900 Sqft |
| Utility Water | Municipal Water |
Parking
| Detached Garage |
Land
| Acreage | No |
| Sewer | Municipal Sewage System |
| Size Irregular | 502 |
| Size Total | 502 M2 |
| Size Total Text | 502 M2 |
Rooms
| Level | Type | Length | Width | Dimensions |
|---|---|---|---|---|
| Second Level | Bath (# Pieces 1-6) | 6'0'' x 5'11'' | ||
| Second Level | Bedroom | 7'10'' x 10'8'' | ||
| Second Level | Bedroom | 10'7'' x 7'4'' | ||
| Second Level | Bedroom | 8'2'' x 9'8'' | ||
| Second Level | Bedroom | 8'0'' x 11'8'' | ||
| Main Level | Bath (# Pieces 1-6) | 5'10'' x 7'7'' | ||
| Main Level | Laundry Room | 7'9'' x 9'1'' | ||
| Main Level | Living Room | 11'3'' x 13'5'' | ||
| Main Level | Kitchen | 11'8'' x 9'1'' |
https://www.realtor.ca/real-estate/29046895/3-leglise-street-eel-river-crossing
Contact Us
Contact us for more information


