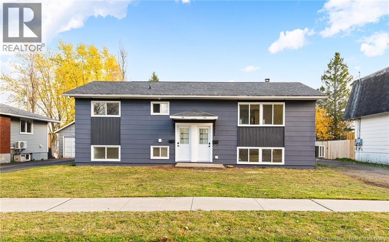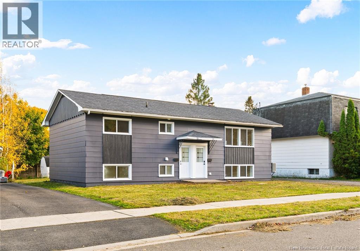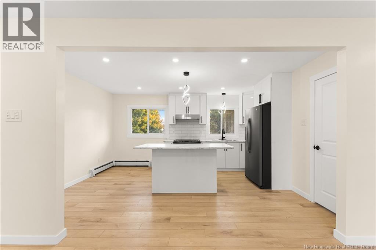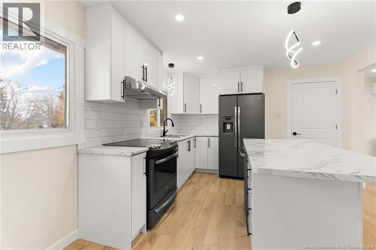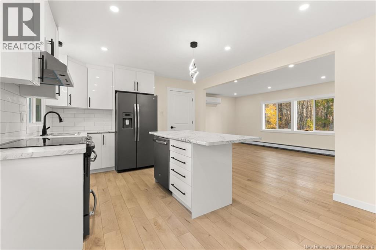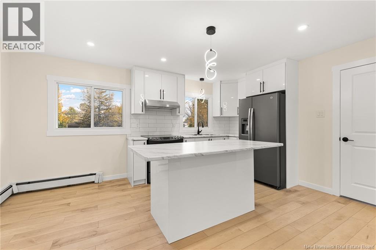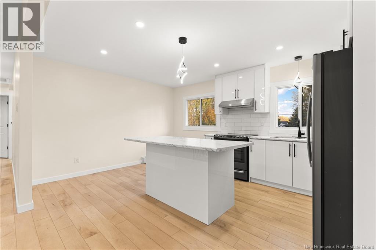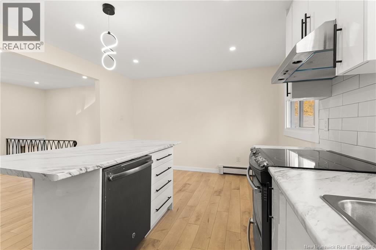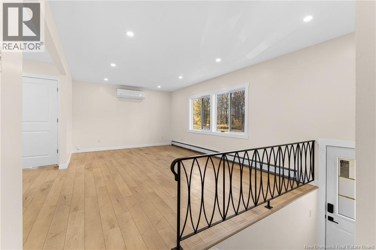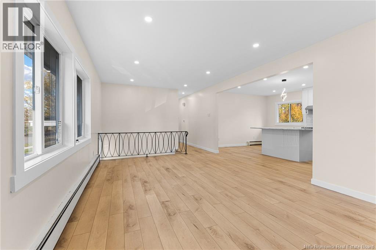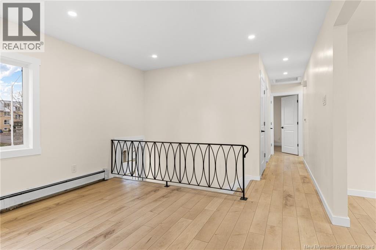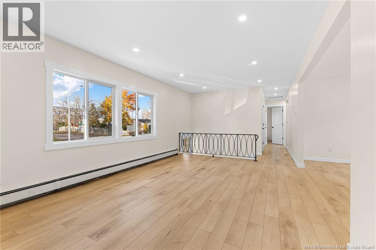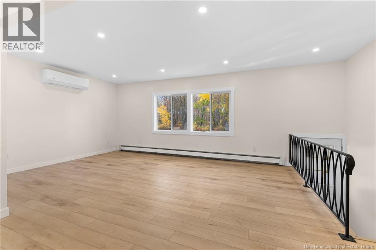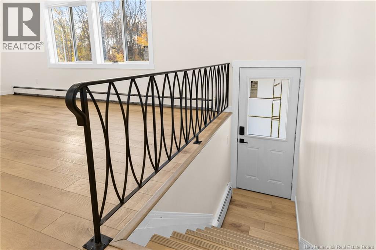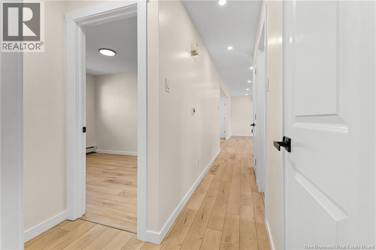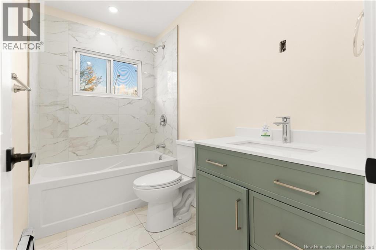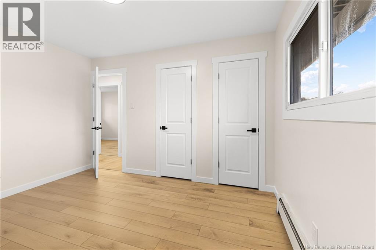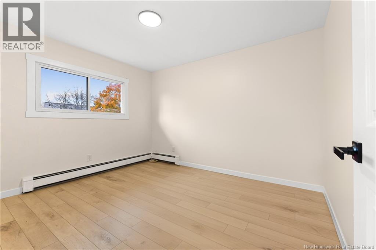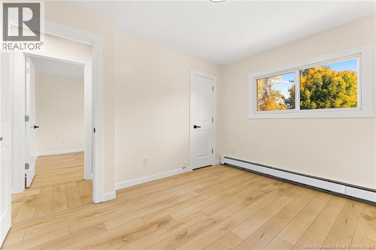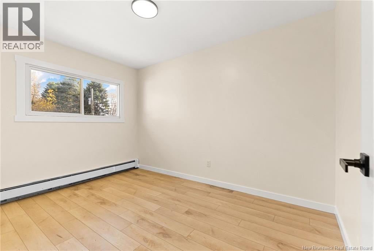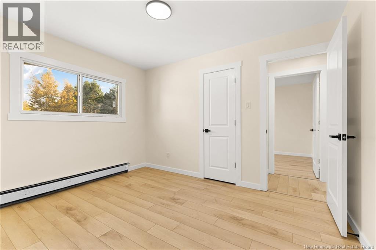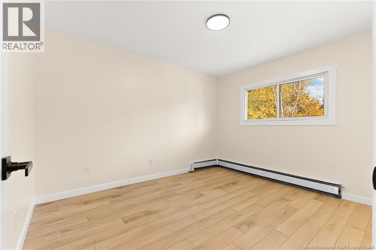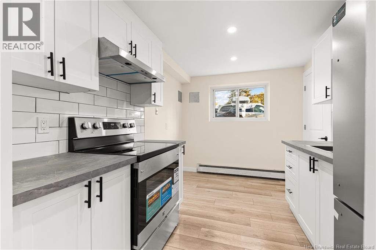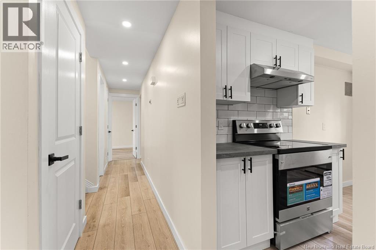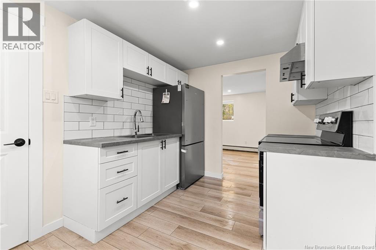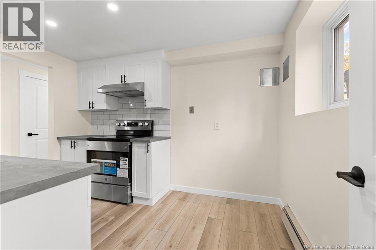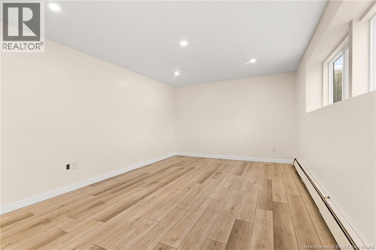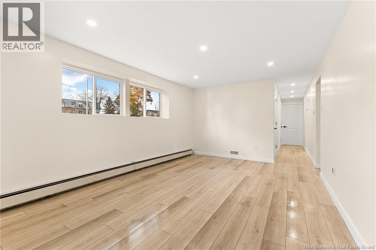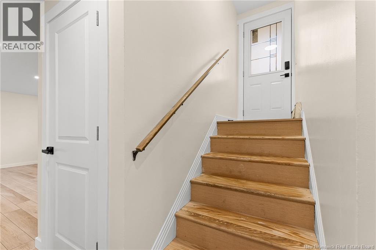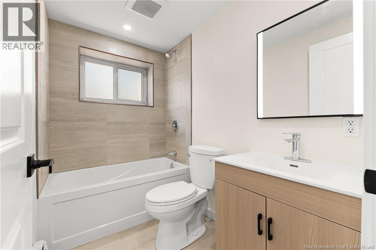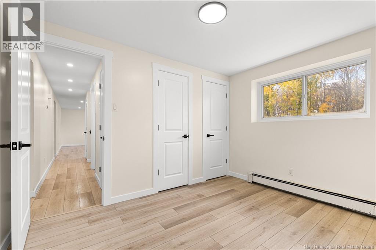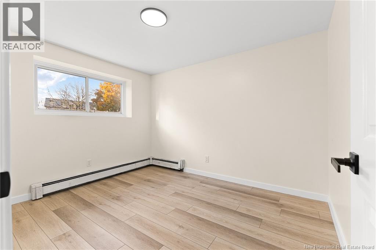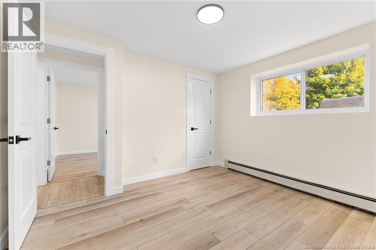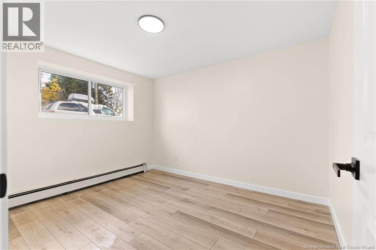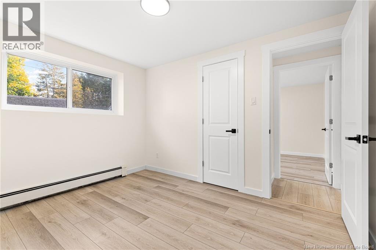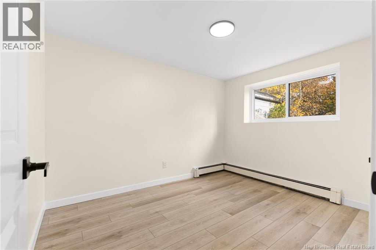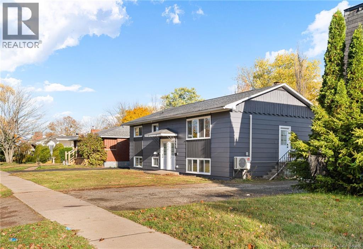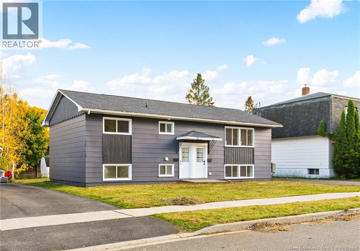33-35 Coventry Crescent Moncton, New Brunswick E1C 8G5
$489,900
ATTENTION INVESTORS! 2x 3 Bedroom Units/NEW WINDOWS AND EXTERIOR DOORS/2 SEPARATE ELECTRICAL ENTRANCES AND PANELS/NEAR ALL AMENITIES and 2 blocks from NBCC MONCTON! This property has been extensively renovated including, flooring, kitchens, bathrooms, paint, doors and so much more! Upstairs is a 3 bedroom unit with an eat-in kitchen that has been recently renovated with high gloss white cabinets, stainless steel appliances and a bright open layout. The main floor is completed with a full bathroom, living room and 3 bedrooms. The basement unit features an eat-in kitchen, shared laundry room accessible by both units, Full bathroom and 3 bedrooms. There is parking for 3 cars. (id:27750)
Property Details
| MLS® Number | NB129333 |
| Property Type | Single Family |
| Features | Balcony/deck/patio |
Building
| Bathroom Total | 2 |
| Bedrooms Above Ground | 3 |
| Bedrooms Below Ground | 3 |
| Bedrooms Total | 6 |
| Architectural Style | 2 Level |
| Construction Style Attachment | Up And Down |
| Cooling Type | Heat Pump |
| Exterior Finish | Hardboard |
| Flooring Type | Laminate, Vinyl, Porcelain Tile |
| Foundation Type | Concrete |
| Heating Type | Baseboard Heaters, Heat Pump, Hot Water |
| Size Interior | 2,150 Ft2 |
| Total Finished Area | 2150 Sqft |
| Type | Multi-family |
| Utility Water | Municipal Water |
Land
| Access Type | Year-round Access, Public Road |
| Acreage | No |
| Sewer | Municipal Sewage System |
| Size Irregular | 669 |
| Size Total | 669 M2 |
| Size Total Text | 669 M2 |
Rooms
| Level | Type | Length | Width | Dimensions |
|---|---|---|---|---|
| Basement | Living Room | 16'10'' x 11'1'' | ||
| Basement | Bedroom | 9'4'' x 11'10'' | ||
| Basement | Bedroom | 10' x 11'10'' | ||
| Basement | Bedroom | 10' x 11'10'' | ||
| Basement | 4pc Bathroom | 5' x 7'9'' | ||
| Basement | Kitchen/dining Room | 11'4'' x 8'4'' | ||
| Main Level | Bedroom | 9'4'' x 11'10'' | ||
| Main Level | Bedroom | 10' x 11'10'' | ||
| Main Level | Bedroom | 10' x 11'10'' | ||
| Main Level | 4pc Bathroom | 5' x 8'6'' | ||
| Main Level | Living Room | 18' x 12' | ||
| Main Level | Kitchen/dining Room | 15' x 12' |
https://www.realtor.ca/real-estate/29044214/33-35-coventry-crescent-moncton
Contact Us
Contact us for more information


