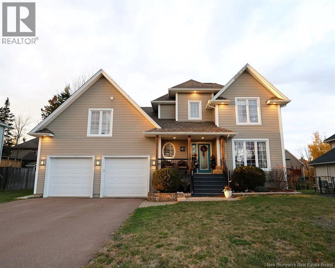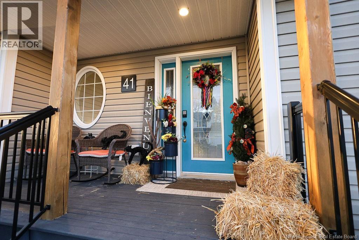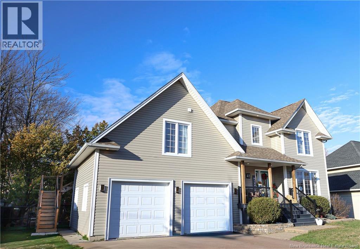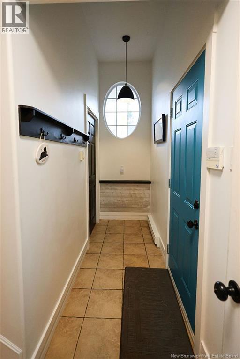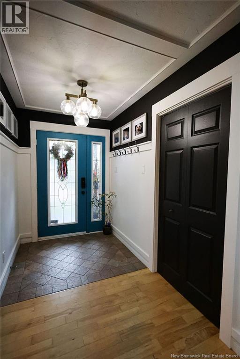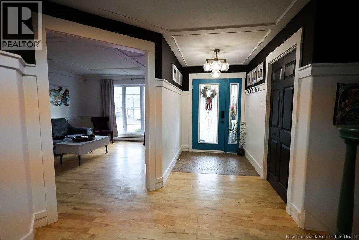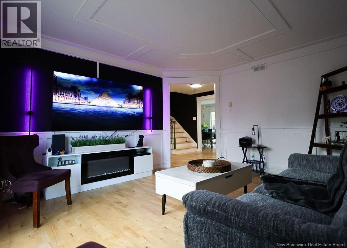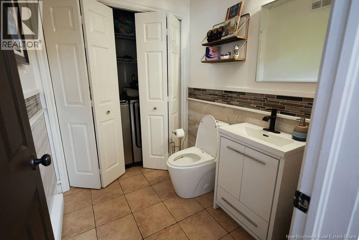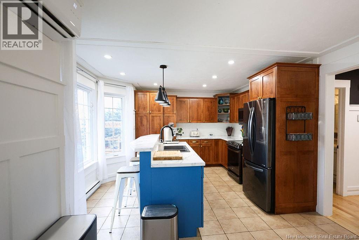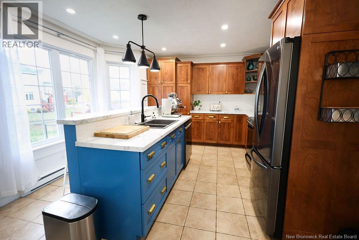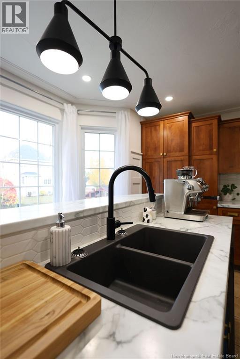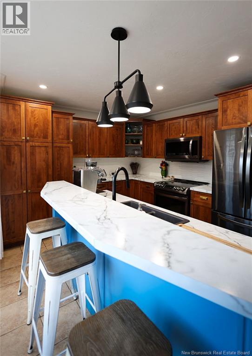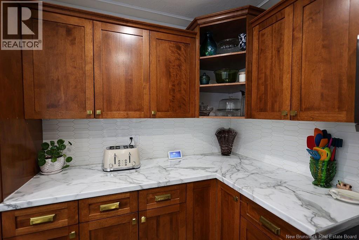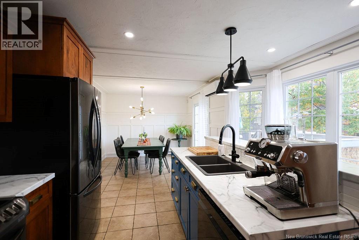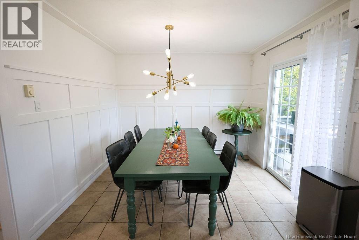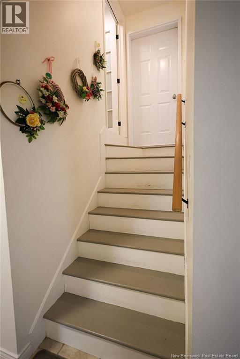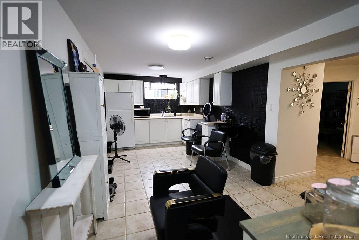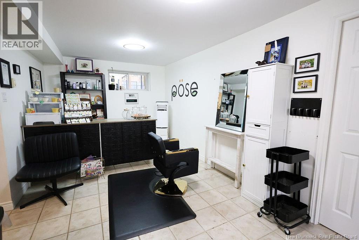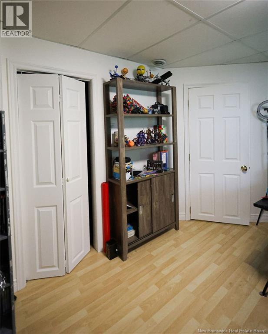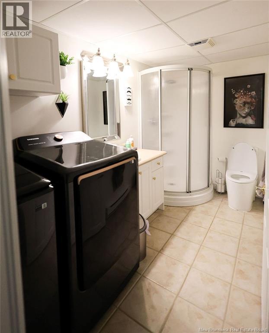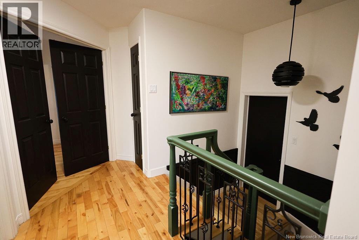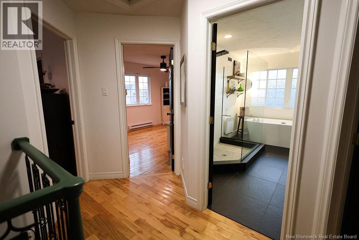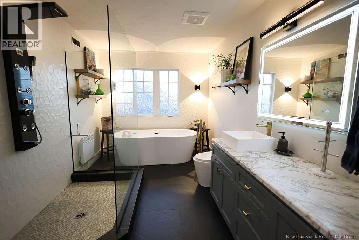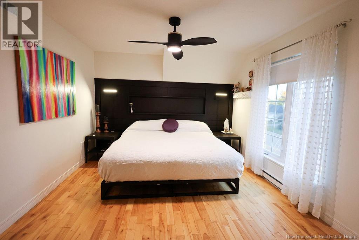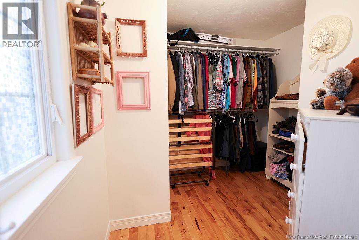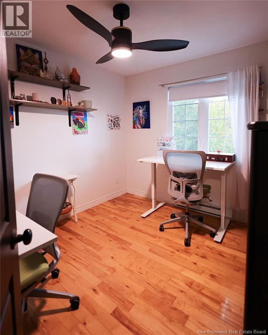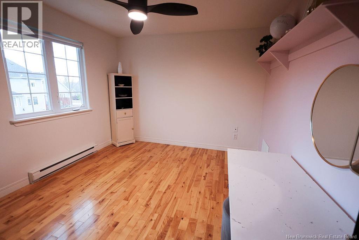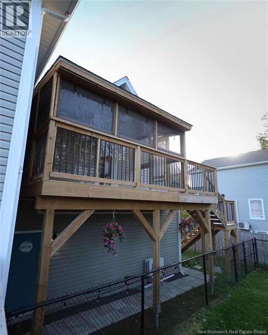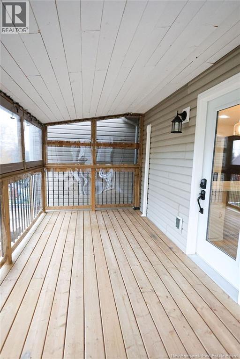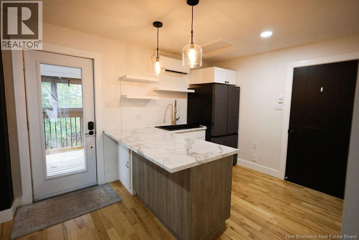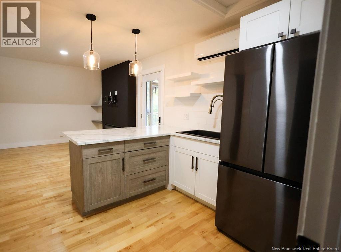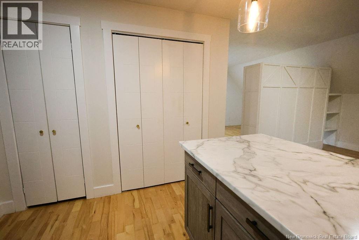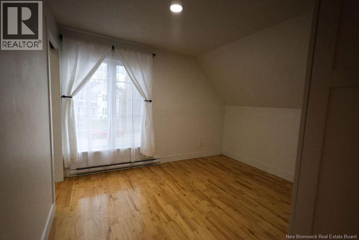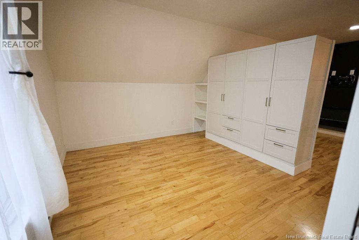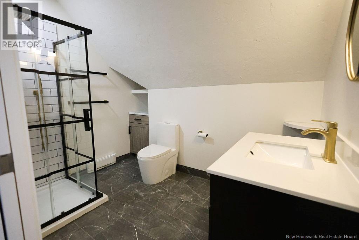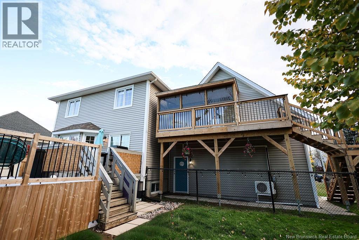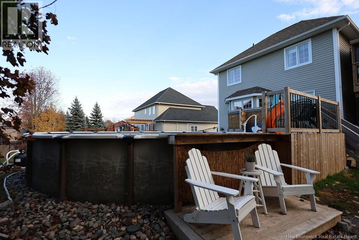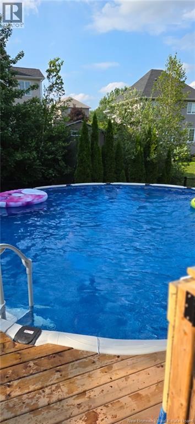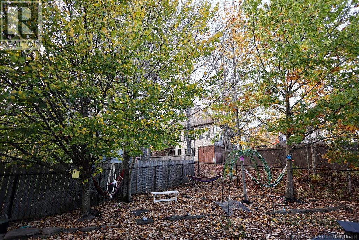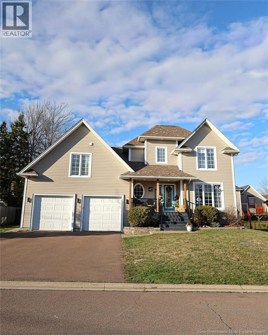5 Bedroom
4 Bathroom
3,373 ft2
Contemporary
Above Ground Pool
Heat Pump, Air Exchanger
Baseboard Heaters, Heat Pump
Landscaped
$748,500
INCOME PROPRETY OFFERING AN APARTEMENT AND AN IN-LAW UNIT PLUS A SALTWATER POOL WITH A FENCED YARD! Located in a very popular subdivision in Dieppe, this spacious property of over 3,000 sq. ft. offers comfort, style and income potential. The house includes a basement apartment with an entrance at the rear of the garage. The basement is currently a hairdressing salon, but it could easily be converted back into a apartement as it was before. It has a bedroom, kitchen and open-concept living room, and the bathroom includes a shower and washer/dryer ideal for housing a relative or generating additional income. A brand new in-law suite above the garage has its own entrance from the outside. This in-law suite has a bedroom, living room, kitchen, and bathroom with shower, as well as a large enclosed porch. The main part of the house features a welcoming living room, an open-concept kitchen and dining room, a bathroom with washer and dryer, and a convenient mudroom off the double garage. Upstairs, there are three comfortable bedrooms, including the master bedroom with a walk-in closet and a large, fully renovated bathroom with a modern shower and bathtub. The fully fenced backyard, surrounded by mature trees, is perfect for relaxing with its 27-foot above-ground saltwater pool (installed just two years ago)a perfect space to enjoy beautiful summer days. A unique, well-maintained property offering many possibilities! (id:27750)
Property Details
|
MLS® Number
|
NB128885 |
|
Property Type
|
Single Family |
|
Features
|
Balcony/deck/patio |
|
Pool Type
|
Above Ground Pool |
|
Road Type
|
Paved Road |
Building
|
Bathroom Total
|
4 |
|
Bedrooms Above Ground
|
1 |
|
Bedrooms Below Ground
|
4 |
|
Bedrooms Total
|
5 |
|
Architectural Style
|
Contemporary |
|
Basement Development
|
Finished |
|
Basement Type
|
Full (finished) |
|
Constructed Date
|
2004 |
|
Cooling Type
|
Heat Pump, Air Exchanger |
|
Exterior Finish
|
Vinyl |
|
Flooring Type
|
Ceramic, Laminate, Hardwood |
|
Foundation Type
|
Concrete |
|
Half Bath Total
|
1 |
|
Heating Fuel
|
Electric |
|
Heating Type
|
Baseboard Heaters, Heat Pump |
|
Stories Total
|
2 |
|
Size Interior
|
3,373 Ft2 |
|
Total Finished Area
|
3373 Sqft |
|
Type
|
House |
|
Utility Water
|
Municipal Water |
Parking
|
Attached Garage
|
|
|
Garage
|
|
|
Inside Entry
|
|
Land
|
Access Type
|
Year-round Access, Road Access, Public Road |
|
Acreage
|
No |
|
Landscape Features
|
Landscaped |
|
Sewer
|
Municipal Sewage System |
|
Size Irregular
|
754.5 |
|
Size Total
|
754.5 M2 |
|
Size Total Text
|
754.5 M2 |
Rooms
| Level |
Type |
Length |
Width |
Dimensions |
|
Second Level |
Living Room |
|
|
10'8'' x 12'2'' |
|
Second Level |
3pc Bathroom |
|
|
9'4'' x 6'10'' |
|
Second Level |
Bedroom |
|
|
10' x 12'2'' |
|
Second Level |
Kitchen |
|
|
9'7'' x 9'5'' |
|
Second Level |
Bedroom |
|
|
12'8'' x 10'5'' |
|
Second Level |
Bedroom |
|
|
10'5'' x 9'9'' |
|
Second Level |
Other |
|
|
9'9'' x 9' |
|
Second Level |
Primary Bedroom |
|
|
15'6'' x 11'5'' |
|
Second Level |
4pc Bathroom |
|
|
13'5'' x 8'5'' |
|
Basement |
Living Room/dining Room |
|
|
24'2'' x 10'1'' |
|
Basement |
Bedroom |
|
|
13'5'' x 11'9'' |
|
Basement |
3pc Bathroom |
|
|
9'6'' x 5'10'' |
|
Main Level |
Living Room |
|
|
13'11'' x 12'3'' |
|
Main Level |
2pc Bathroom |
|
|
6'9'' x 5'9'' |
|
Main Level |
Mud Room |
|
|
10'9'' x 3'9'' |
|
Main Level |
Kitchen/dining Room |
|
|
24'11'' x 10'10'' |
|
Main Level |
Foyer |
|
|
7'4'' x 6'0'' |
https://www.realtor.ca/real-estate/29034965/41-cyr-street-dieppe


