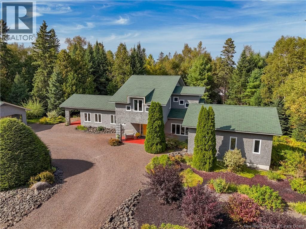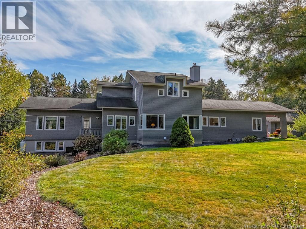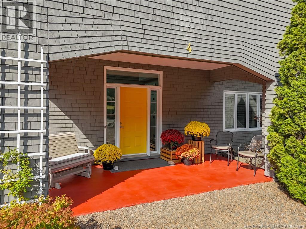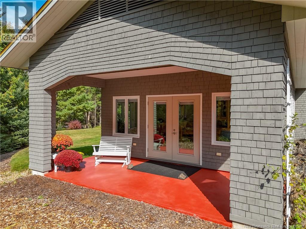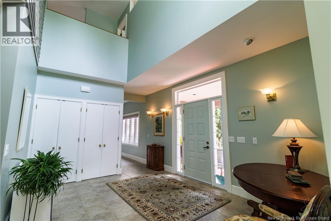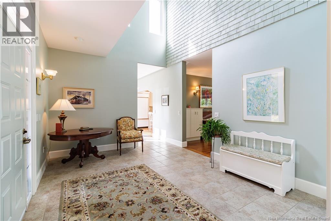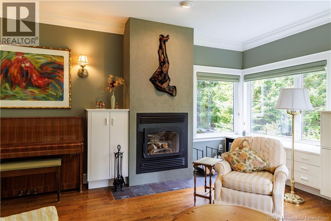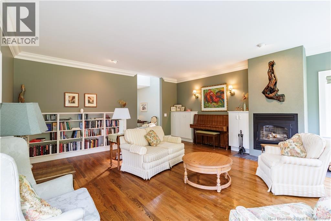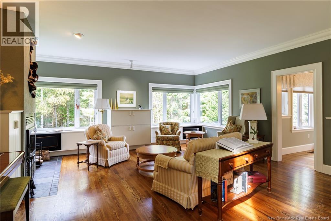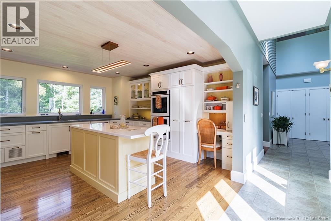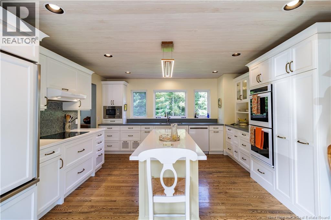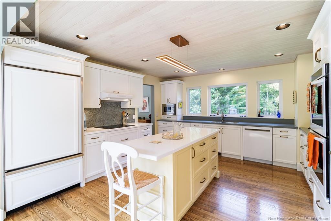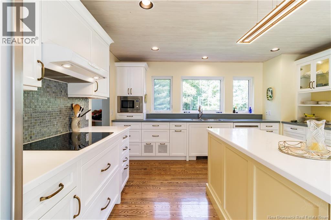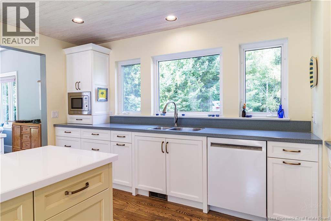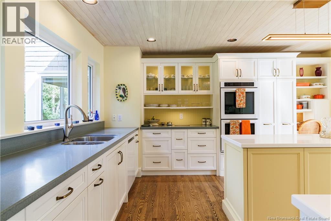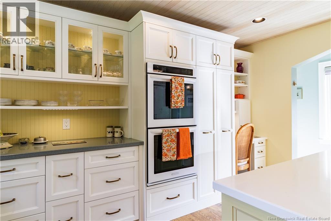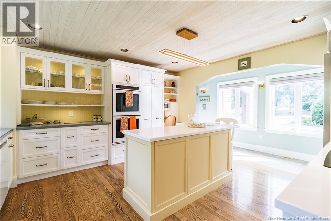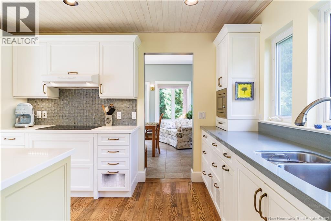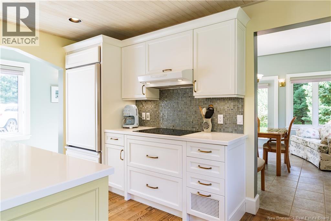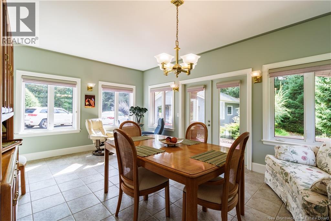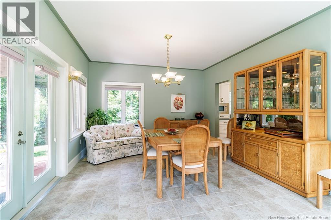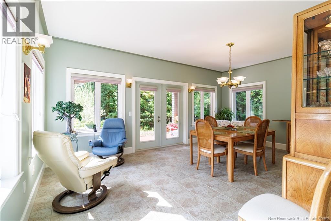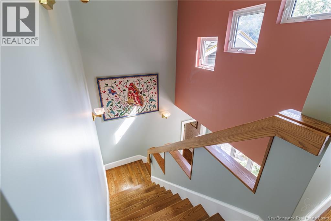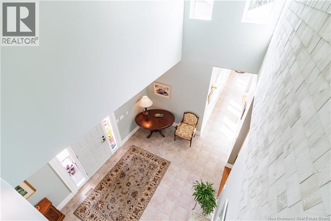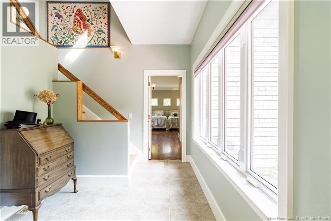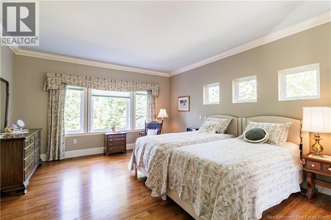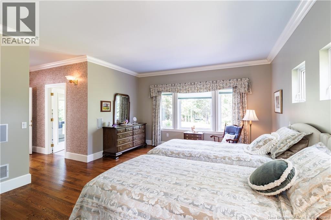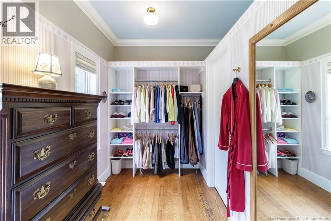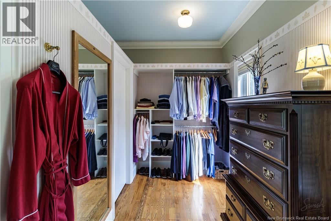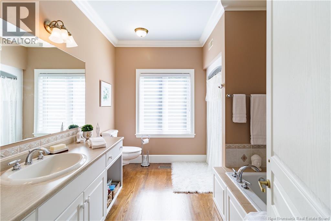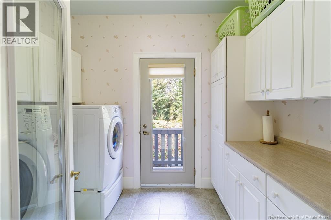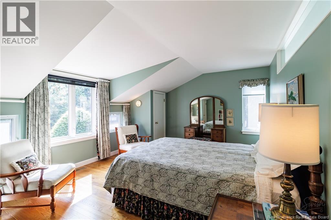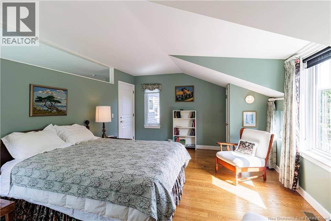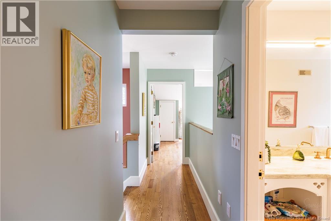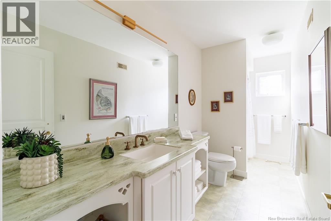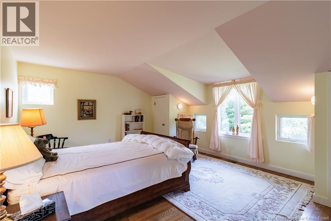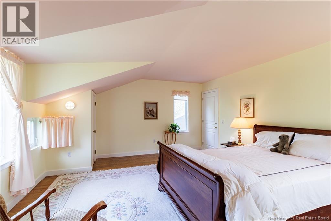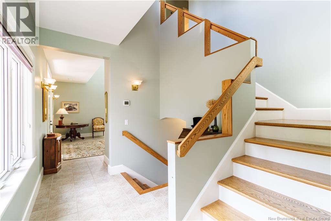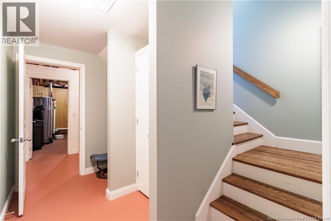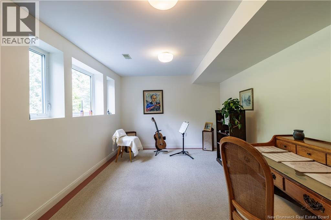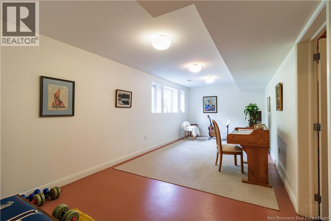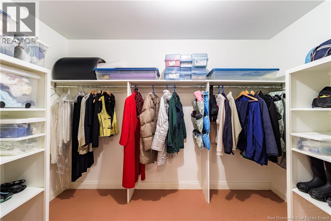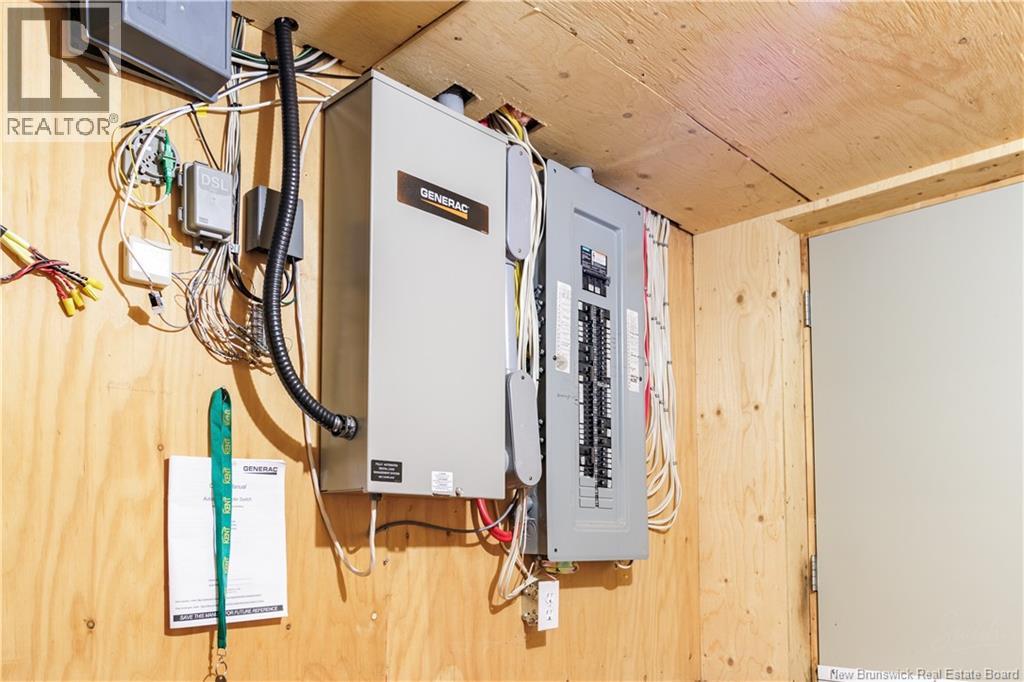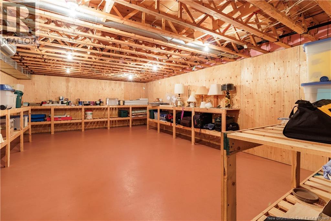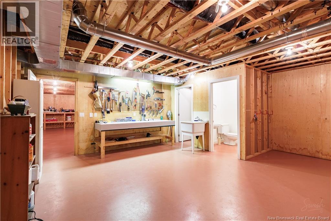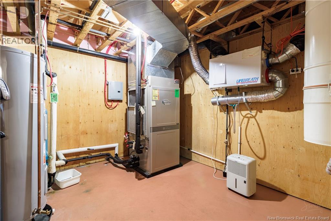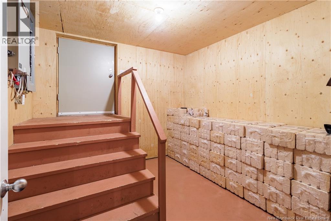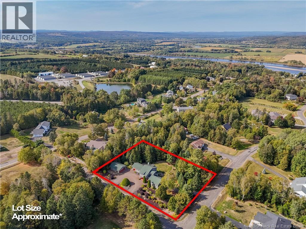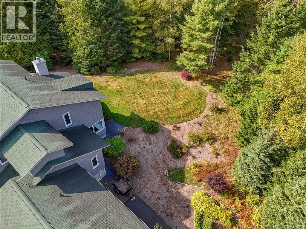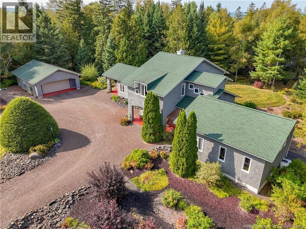4 Bohnsack Street Island View, New Brunswick E3E 1A3
$745,500
From the moment you walk into this home, you will instinctively know why it is referred to as The Home of Air and Light. In immaculate condition, this entire home greets you warmly & gently. The grand Foyer sets the tone for the rest of the home throughout. A main level Primary Suite is comprised of 4 rooms designed for privacy & practicality. The Living Room features a tiled fireplace; light from a wall of windows, which along with the house-ducted music, puts one at ease immediately. Superbly crafted built-in bookshelves & cabinetry, make it feel part library. These features flow into the Office that is very much an oasis as well. Kitchen Creations is responsible for the remarkable Kitchen featuring top-of-the-line appliances & a remarkably spacious island. Dining in this home is an event where patio doors allow generous entertaining with views of nature at play. Two bedrooms upstairs have windows on 3 sides, 2 closets, & shining hardwood floors. They are bisected by a bathroom with walk-in shower, undermount sink & sizeable mirror. On the lower level, the current Music Room could also be your 4th Bedroom. Other rooms here include a phenomenal Interior Workshop; Storage Rm; Winter Closet; Utility Rm, Wood Rm & Half Bath. A geothermal heat system, Generac generator & extraordinary landscaping complete the picture. If you are looking for an absolute haven, just 8 minutes from Prospect St, Jon Oliver & Ray Hinchey most assuredly have created it for you! (id:27750)
Property Details
| MLS® Number | NB127324 |
| Property Type | Single Family |
| Equipment Type | Propane Tank |
| Features | Treed, Sloping, Wheelchair Access |
| Rental Equipment Type | Propane Tank |
| Road Type | Paved Road |
Building
| Bathroom Total | 3 |
| Bedrooms Above Ground | 3 |
| Bedrooms Total | 3 |
| Basement Development | Partially Finished |
| Basement Type | Full (partially Finished) |
| Constructed Date | 1995 |
| Cooling Type | Heat Pump, Air Exchanger |
| Exterior Finish | Wood Shingles |
| Flooring Type | Tile, Hardwood |
| Foundation Type | Concrete |
| Half Bath Total | 1 |
| Heating Fuel | Geo Thermal |
| Heating Type | Forced Air, See Remarks |
| Stories Total | 2 |
| Size Interior | 3,737 Ft2 |
| Total Finished Area | 3737 Sqft |
| Type | House |
| Utility Water | Drilled Well, Well |
Parking
| Detached Garage | |
| Garage |
Land
| Access Type | Year-round Access, Road Access, Public Road |
| Acreage | Yes |
| Landscape Features | Landscaped |
| Sewer | Septic System |
| Size Irregular | 4214 |
| Size Total | 4214 M2 |
| Size Total Text | 4214 M2 |
Rooms
| Level | Type | Length | Width | Dimensions |
|---|---|---|---|---|
| Second Level | Bedroom | 18'1'' x 13'2'' | ||
| Second Level | Bedroom | 18'1'' x 14'8'' | ||
| Second Level | Bath (# Pieces 1-6) | 14'3'' x 5'5'' | ||
| Basement | Other | 10'3'' x 9'7'' | ||
| Basement | Other | 11'8'' x 10'8'' | ||
| Basement | Storage | 27'6'' x 18'0'' | ||
| Basement | Workshop | 19'11'' x 18'3'' | ||
| Basement | Storage | 10'11'' x 7'0'' | ||
| Basement | Storage | 15'10'' x 10'11'' | ||
| Main Level | Laundry Room | 9'8'' x 7'3'' | ||
| Main Level | Other | 14'4'' x 5'11'' | ||
| Main Level | Ensuite | 11'0'' x 9'8'' | ||
| Main Level | Primary Bedroom | 16'10'' x 14'4'' | ||
| Main Level | Office | 11'1'' x 10'1'' | ||
| Main Level | Office | 11'1'' x 10'1'' | ||
| Main Level | Living Room | 20'3'' x 17'11'' | ||
| Main Level | Dining Room | 19'1'' x 13'2'' | ||
| Main Level | Kitchen | 14'8'' x 14'4'' | ||
| Main Level | Foyer | 17'11'' x 11'7'' |
https://www.realtor.ca/real-estate/29031462/4-bohnsack-street-island-view
Contact Us
Contact us for more information


