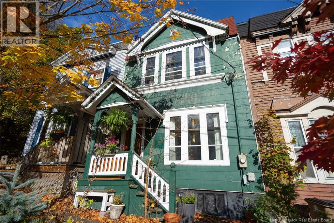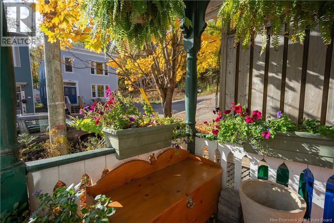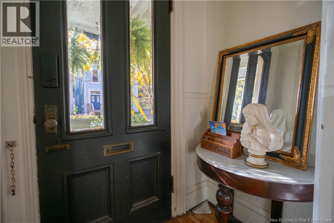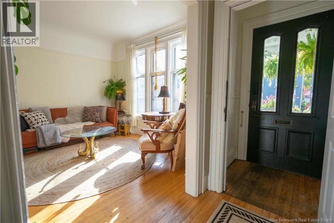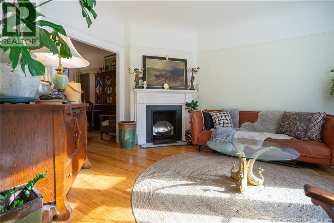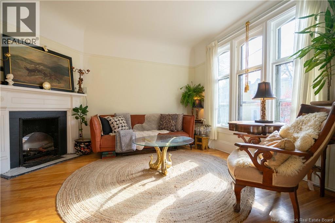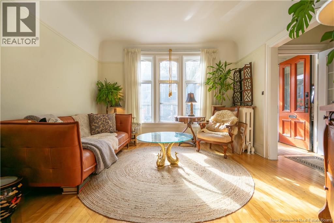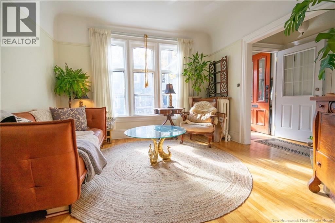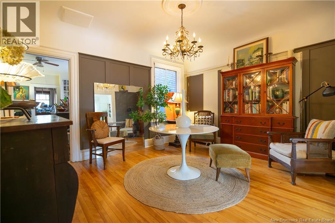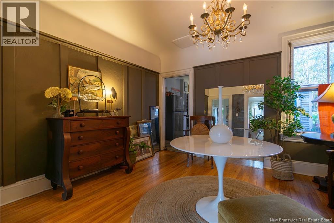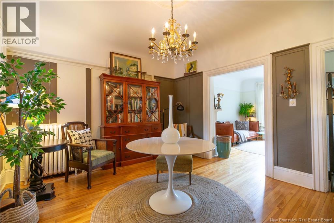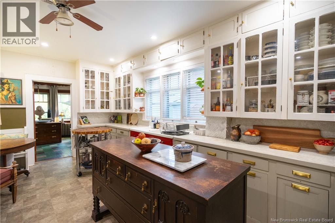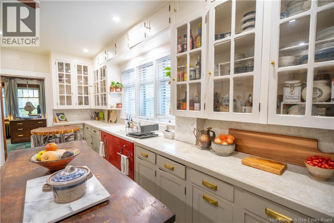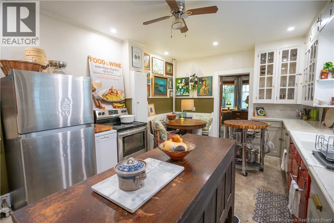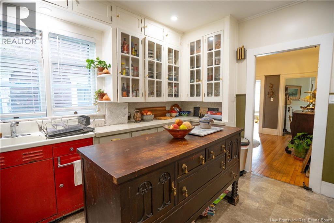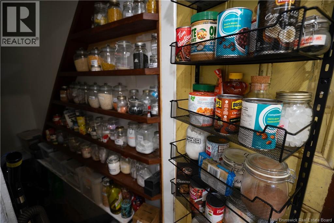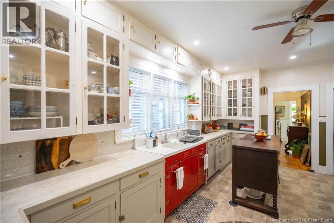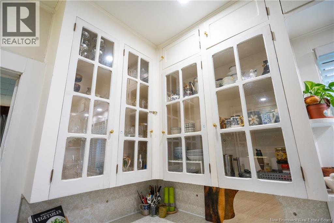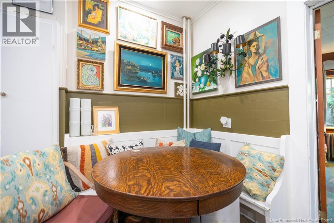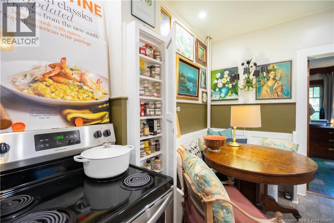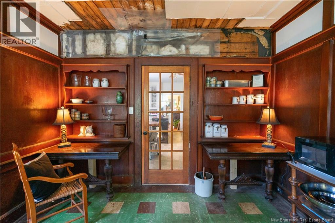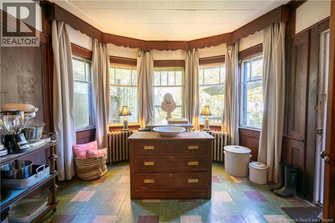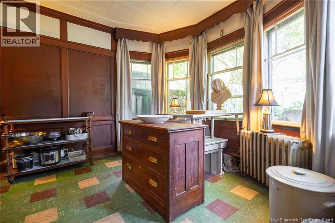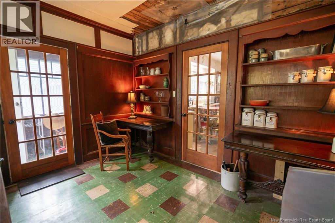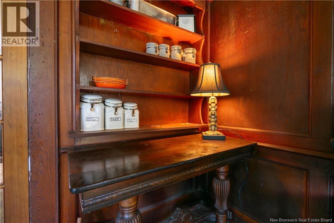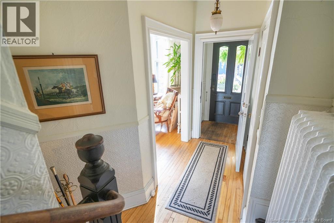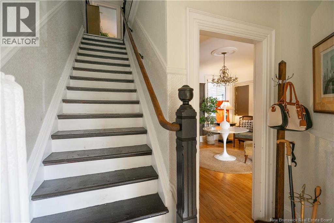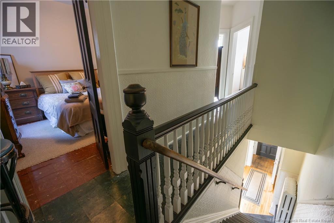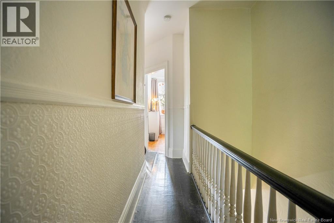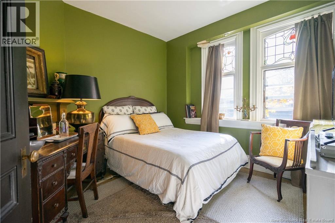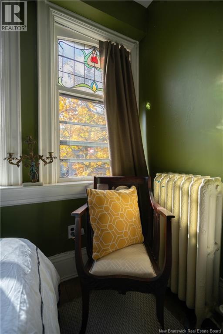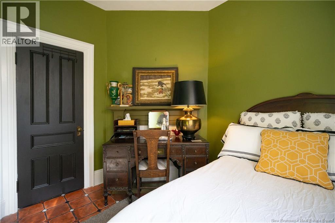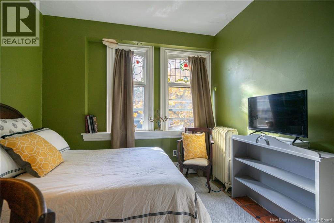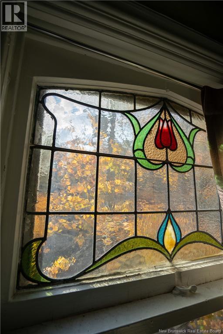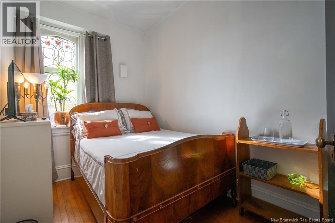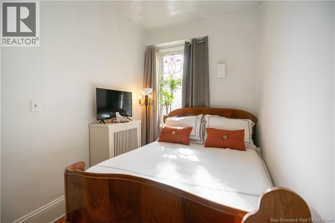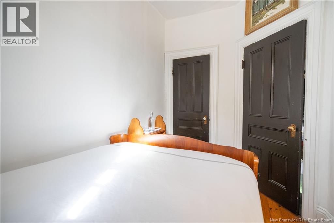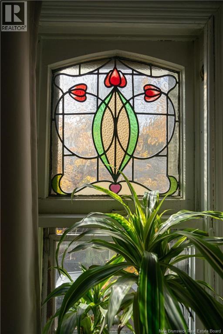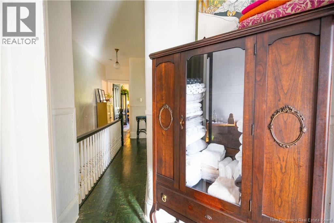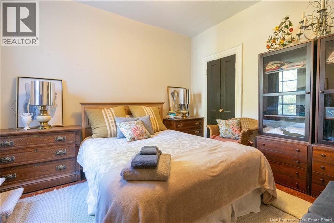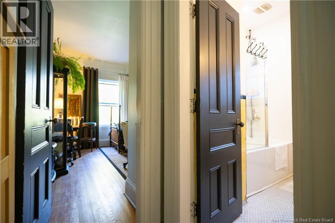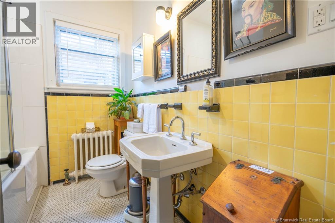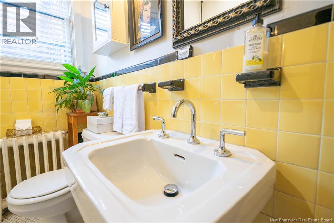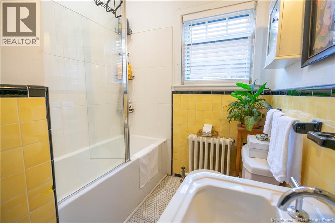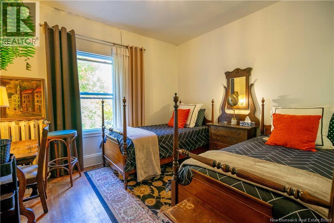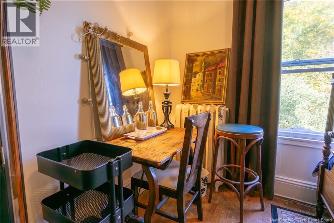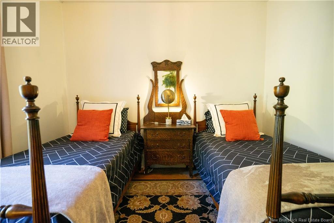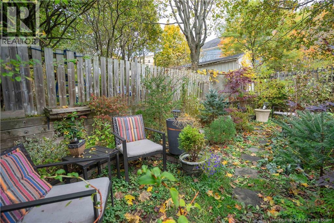83 Summer Street Saint John, New Brunswick E2K 3Y1
$174,900
This beautiful four-bedroom century home is chalk full of original charm and character. The main floor offers a bright and inviting living space complete with an original fireplace mantel. Just off the living room is a formal dining area that flows into a spacious kitchen featuring beautiful glass-pane cupboards and plenty of storage. At the back of the home, a lovely sunroom overlooks the private backyardan ideal spot for a home office, reading nook, or additional living space. Upstairs, youll find four comfortable bedrooms and a full bath with unique tilework, preserving the homes historic detail. The front bedrooms feature stained-glass windows that cast warm, colorful light throughout the day. The unfinished basement provides excellent storage space, along with washer and dryer hookups and a fully functioning toilet. This is a wonderful opportunity to own a character-filled home at an affordable price. There is off street parking located at the back of the property. (id:27750)
Property Details
| MLS® Number | NB129103 |
| Property Type | Single Family |
| Features | Balcony/deck/patio |
Building
| Bathroom Total | 1 |
| Bedrooms Above Ground | 4 |
| Bedrooms Total | 4 |
| Architectural Style | 2 Level |
| Constructed Date | 1912 |
| Exterior Finish | Wood |
| Flooring Type | Linoleum, Hardwood |
| Foundation Type | Stone |
| Heating Fuel | Electric |
| Heating Type | Hot Water, Radiator |
| Size Interior | 1,746 Ft2 |
| Total Finished Area | 1746 Sqft |
| Type | Row / Townhouse |
| Utility Water | Municipal Water |
Land
| Acreage | No |
| Sewer | Municipal Sewage System |
| Size Irregular | 2217 |
| Size Total | 2217 Sqft |
| Size Total Text | 2217 Sqft |
Rooms
| Level | Type | Length | Width | Dimensions |
|---|---|---|---|---|
| Second Level | Bedroom | 11'9'' x 10'4'' | ||
| Second Level | Bath (# Pieces 1-6) | 7'10'' x 6'4'' | ||
| Second Level | Bedroom | 11'0'' x 6'10'' | ||
| Second Level | Bedroom | 12'0'' x 11'4'' | ||
| Second Level | Bedroom | 12'0'' x 10'11'' | ||
| Main Level | Living Room | 13'1'' x 12'1'' | ||
| Main Level | Office | 13'4'' x 11'6'' | ||
| Main Level | Dining Room | 14'0'' x 12'1'' | ||
| Main Level | Kitchen | 17'8'' x 11'11'' |
https://www.realtor.ca/real-estate/29028196/83-summer-street-saint-john
Contact Us
Contact us for more information


