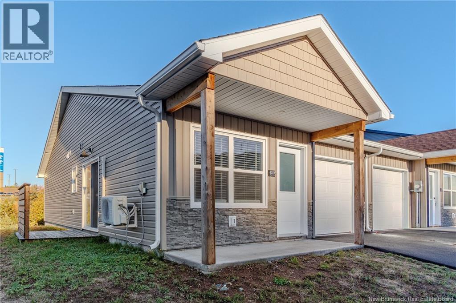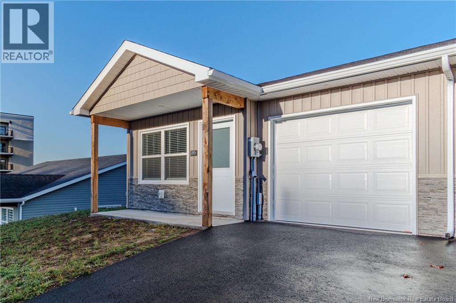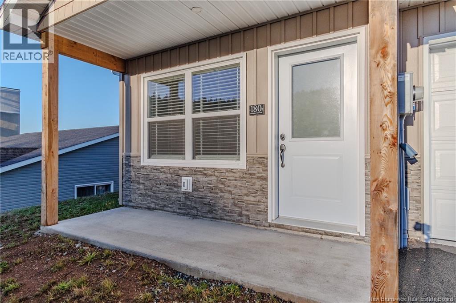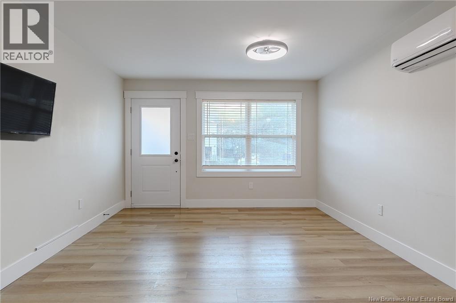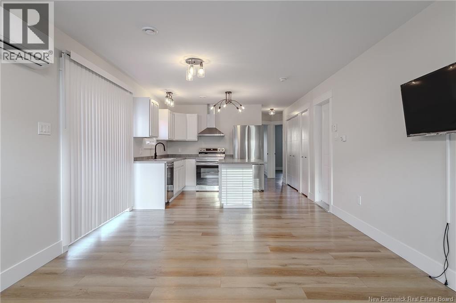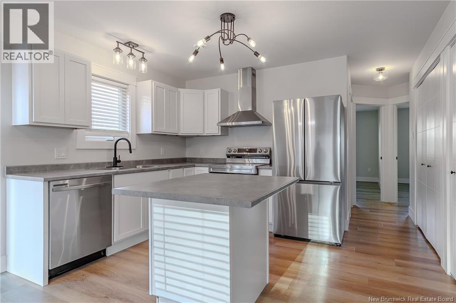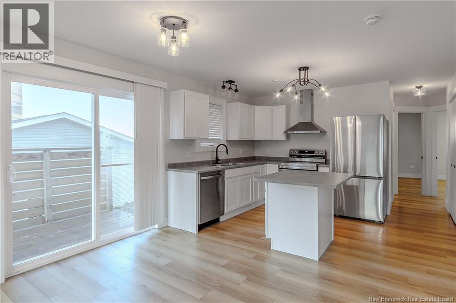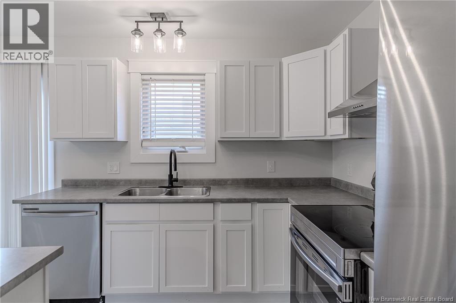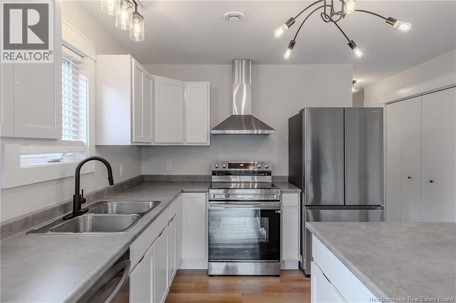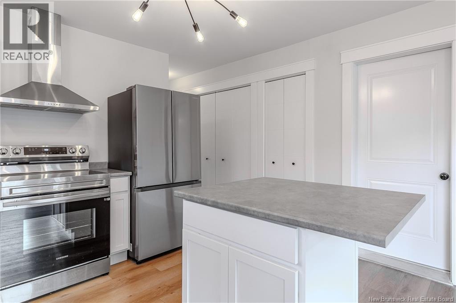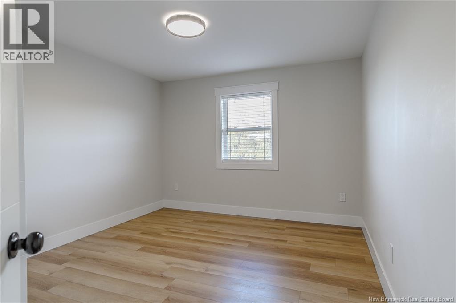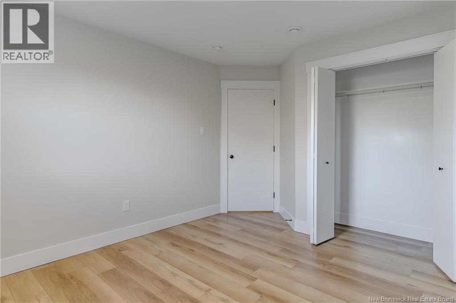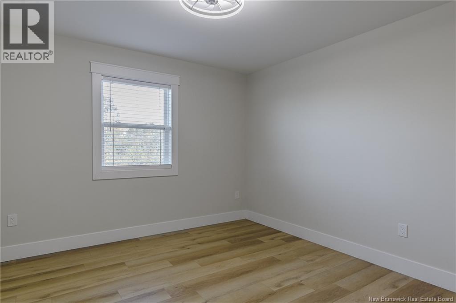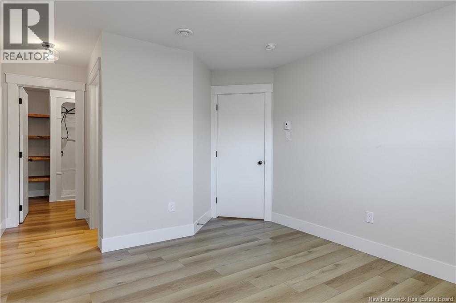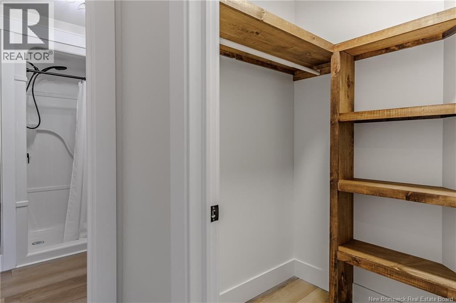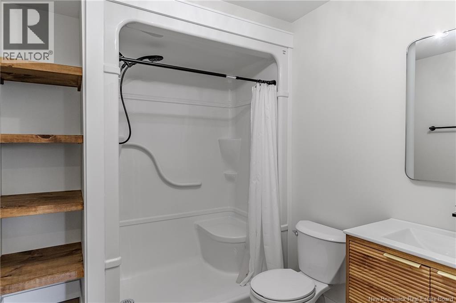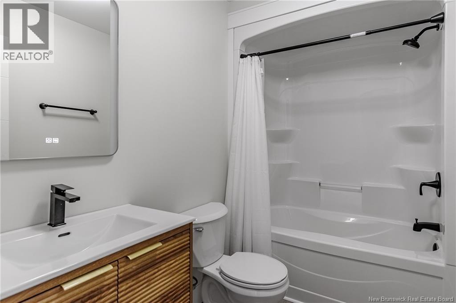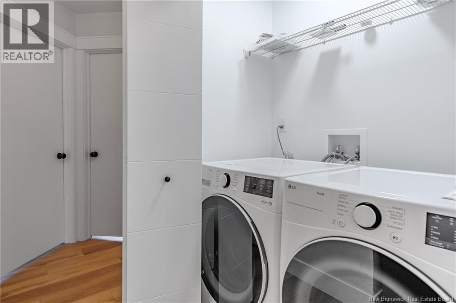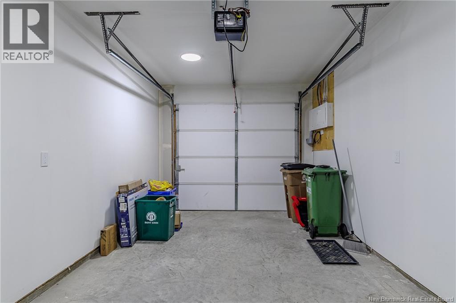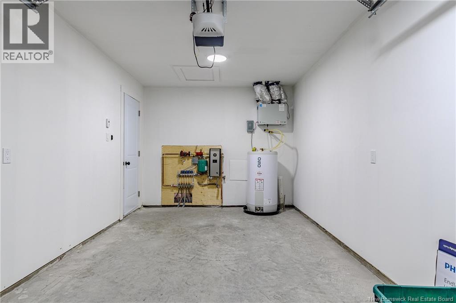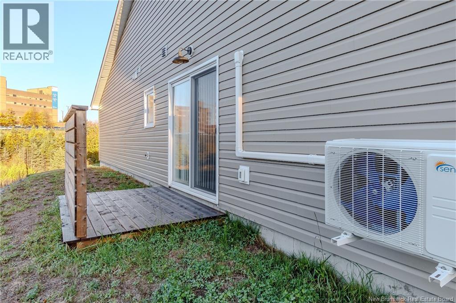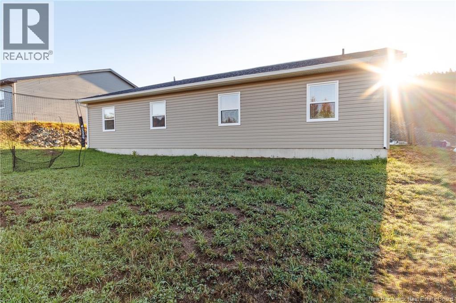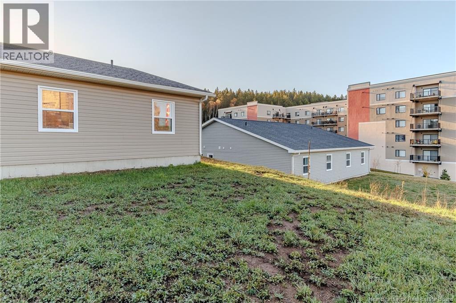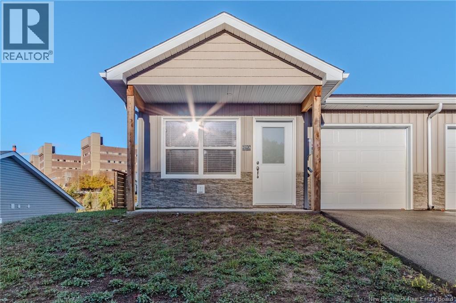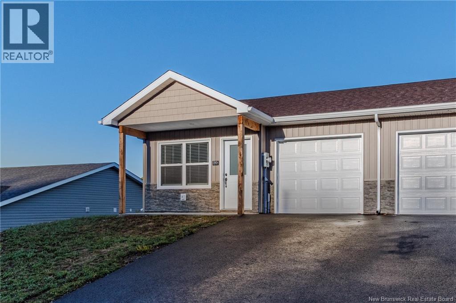2 Bedroom
2 Bathroom
929 ft2
Heat Pump
Heat Pump, Radiant Heat
$2,500 Monthly
Experience modern living at its finest in this newly built semi-detached home, where every finish feels fresh and intentional. The open-concept layout connects the kitchen, dining, and living spaces seamlessly, creating an inviting atmosphere filled with natural light. The kitchen features sleek stainless steel appliances, plenty of cabinetry, and space designed for both function and flow. Designed for single-level living, this home offers in-floor heating, providing warmth and comfort all year long. With two generous bedrooms, two full bathrooms, and convenient main-level laundry, the layout is both practical and thoughtfully planned. The attached radiant heated garage offers direct access indoors, ideal for year-round living. Perfectly positioned near the Saint John Regional Hospital, UNB Saint John, Rockwood Park Golf Course, and a wide range of amenities, this property offers a rare combination of quality construction and everyday convenience. Uptown dining, East Side shopping, and recreational options are all within minutes. Move-in ready and meticulously maintained, this property presents an excellent opportunity for professionals or retirees seeking a clean, low-maintenance lifestyle in one of Saint Johns most desirable locations. Rent is $2,500 per month plus utilities. First months rent, damage deposit equal to one months rent and tenancy insurance are required prior to occupancy. No pets allowed. Call today to schedule your private viewing! (id:27750)
Property Details
|
MLS® Number
|
NB129060 |
|
Property Type
|
Single Family |
|
Equipment Type
|
Water Heater |
|
Rental Equipment Type
|
Water Heater |
Building
|
Bathroom Total
|
2 |
|
Bedrooms Above Ground
|
2 |
|
Bedrooms Total
|
2 |
|
Basement Type
|
None |
|
Cooling Type
|
Heat Pump |
|
Exterior Finish
|
Vinyl |
|
Flooring Type
|
Vinyl |
|
Foundation Type
|
Slab |
|
Heating Fuel
|
Electric |
|
Heating Type
|
Heat Pump, Radiant Heat |
|
Size Interior
|
929 Ft2 |
|
Total Finished Area
|
929 Sqft |
|
Utility Water
|
Municipal Water |
Parking
Land
|
Acreage
|
No |
|
Sewer
|
Municipal Sewage System |
|
Size Irregular
|
0.11 |
|
Size Total
|
0.11 Ac |
|
Size Total Text
|
0.11 Ac |
Rooms
| Level |
Type |
Length |
Width |
Dimensions |
|
Main Level |
Kitchen/dining Room |
|
|
14'8'' x 11'8'' |
|
Main Level |
Living Room |
|
|
11'8'' x 11'9'' |
|
Main Level |
Ensuite |
|
|
7'8'' x 7' |
|
Main Level |
Bedroom |
|
|
11' x 11'9'' |
|
Main Level |
Primary Bedroom |
|
|
11' x 12' |
https://www.realtor.ca/real-estate/29027984/180-arlington-crescent-saint-john


