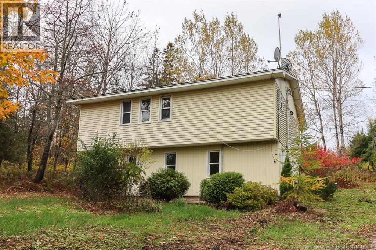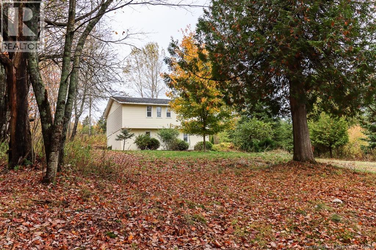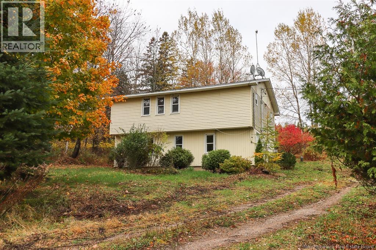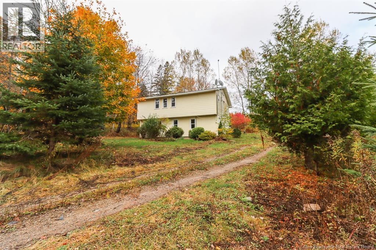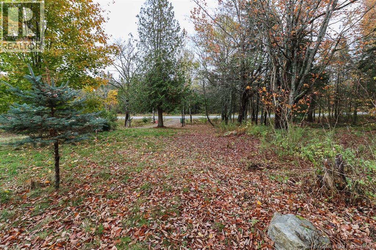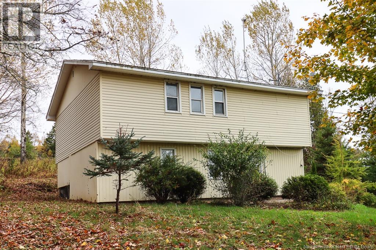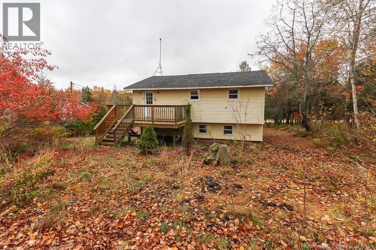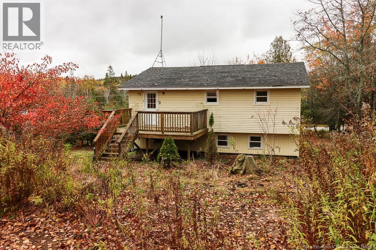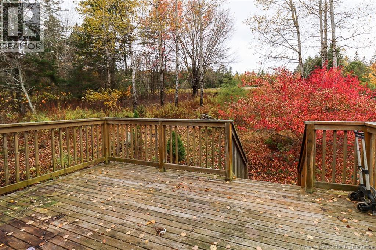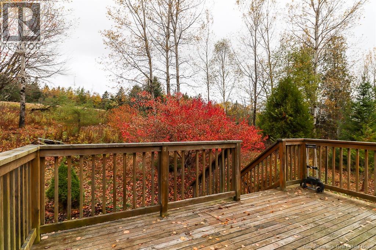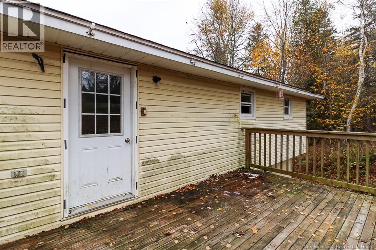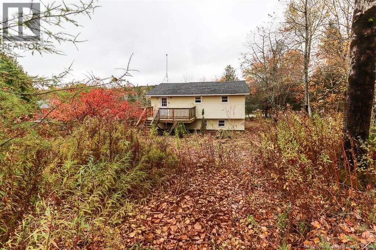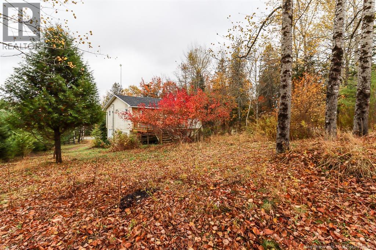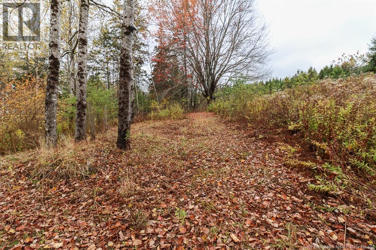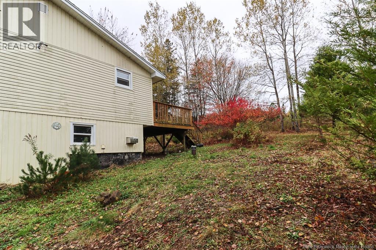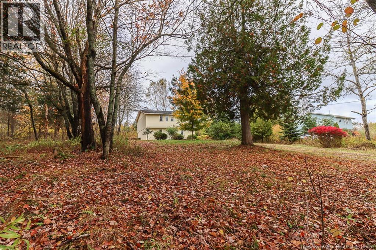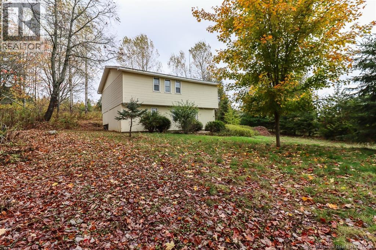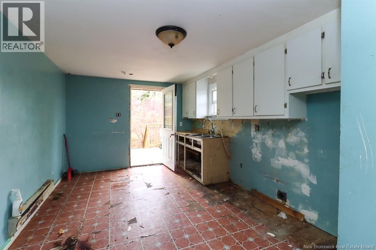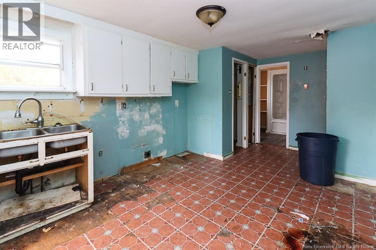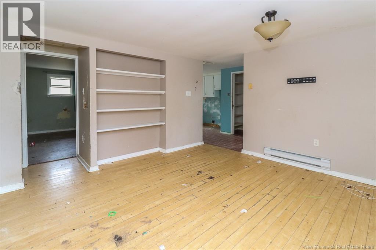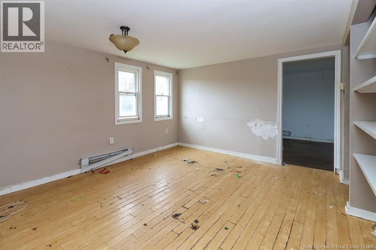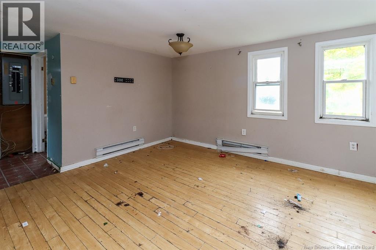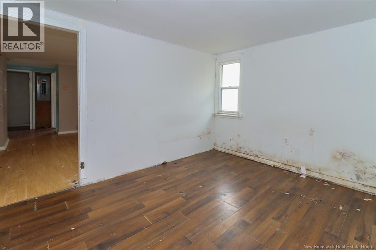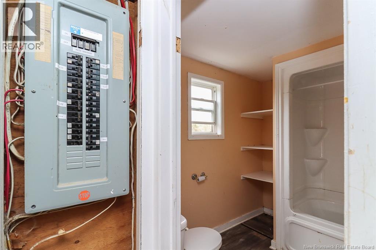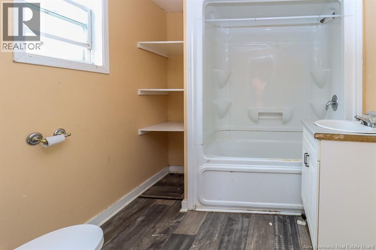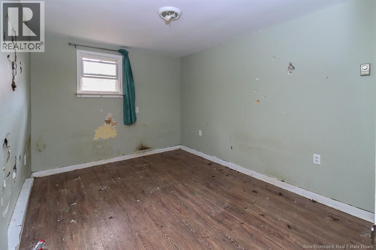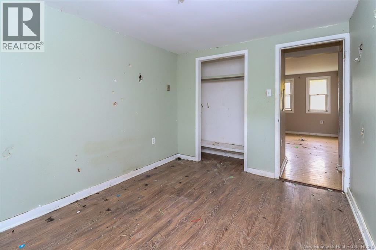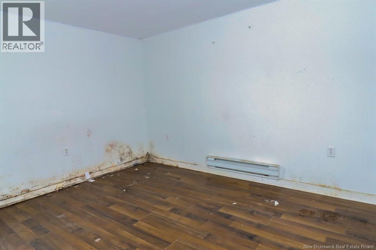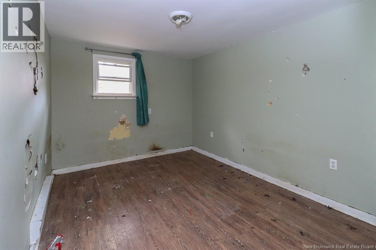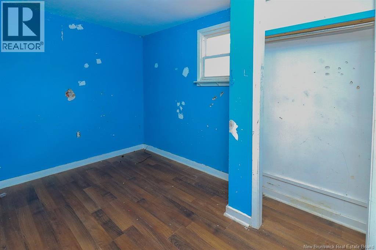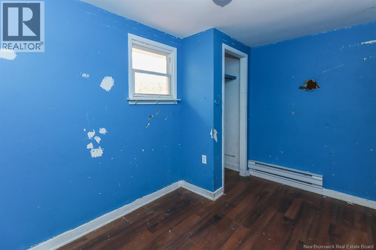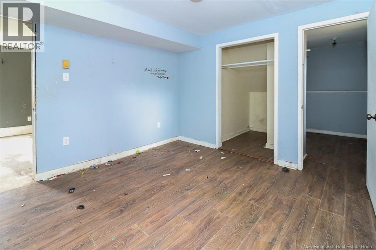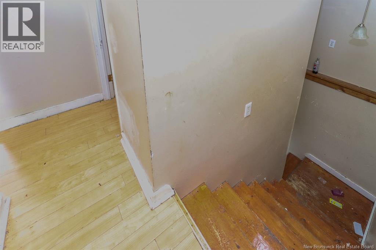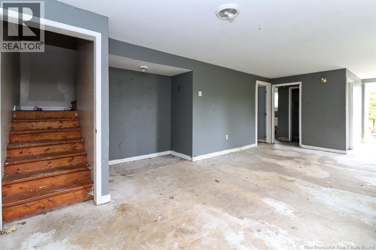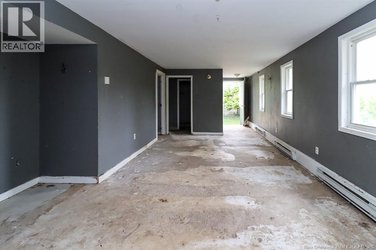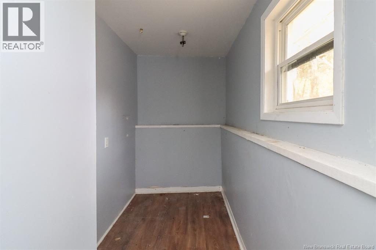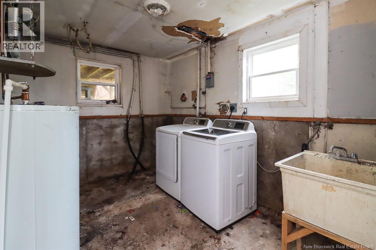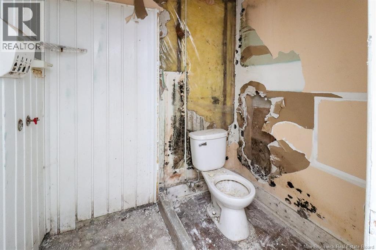21 Kiersteadville Road Kingston, New Brunswick E5N 8H1
$99,900
Nestled on a generous 0.91-acre lot offering privacy and space, this two-storey home is a hidden gem just waiting for the right buyer to bring it back to life. If you're not afraid of a little elbow grease and have an eye for potential, this could be the ideal family home or investment opportunity. Inside, the home features a spacious layout with 4 bedrooms and 1.5 bathrooms, providing ample room for a growing family or guests. The walkout basement adds valuable extra space and flexibilityperfect for a future rec room, home gym, or workshop. Step outside and enjoy the surrounding nature from the back deck, ideal for relaxing evenings or weekend barbecues. While the interior does need some TLC, the structure and setting provide a solid foundation for your vision. With a bit of work, this home could be transformed into something truly special. Don't miss your chance to turn this diamond in the rough into your dream home. 21 Keirsteadville Road offers the space, location, and potentialyou bring the imagination. Reach out for more information today! (id:27750)
Property Details
| MLS® Number | NB128931 |
| Property Type | Single Family |
| Equipment Type | Water Heater |
| Features | Balcony/deck/patio |
| Rental Equipment Type | Water Heater |
Building
| Bathroom Total | 2 |
| Bedrooms Above Ground | 3 |
| Bedrooms Below Ground | 1 |
| Bedrooms Total | 4 |
| Architectural Style | Bungalow, 2 Level |
| Basement Type | Full |
| Exterior Finish | Vinyl |
| Flooring Type | Other |
| Foundation Type | Slab |
| Half Bath Total | 1 |
| Heating Fuel | Electric |
| Heating Type | Baseboard Heaters |
| Stories Total | 1 |
| Size Interior | 1,418 Ft2 |
| Total Finished Area | 1418 Sqft |
| Utility Water | Drilled Well, Well |
Land
| Access Type | Year-round Access, Public Road |
| Acreage | No |
| Sewer | Septic System |
| Size Irregular | 0.91 |
| Size Total | 0.91 Ac |
| Size Total Text | 0.91 Ac |
Rooms
| Level | Type | Length | Width | Dimensions |
|---|---|---|---|---|
| Basement | Bedroom | 11' x 10'11'' | ||
| Basement | Laundry Room | 11' x 8'7'' | ||
| Basement | 2pc Bathroom | 5' x 6' | ||
| Basement | Recreation Room | 21' x 11' | ||
| Main Level | Bedroom | 9'10'' x 12' | ||
| Main Level | Bedroom | 7' x 7' | ||
| Main Level | Bedroom | 11'1'' x 9' | ||
| Main Level | 4pc Bathroom | 7'8'' x 7'8'' | ||
| Main Level | Living Room | 11'11'' x 13' | ||
| Main Level | Kitchen | 14'11'' x 10' |
https://www.realtor.ca/real-estate/29019027/21-kiersteadville-road-kingston
Contact Us
Contact us for more information


