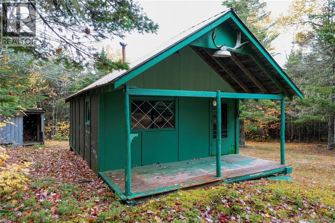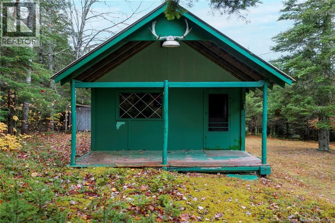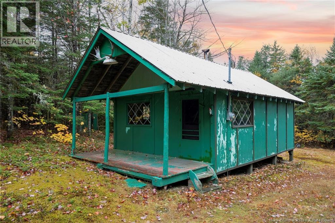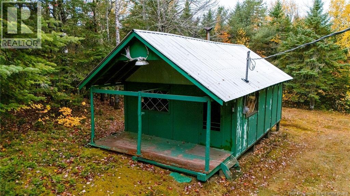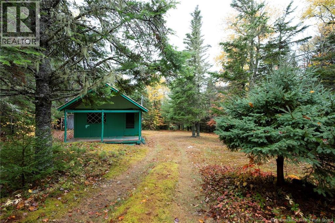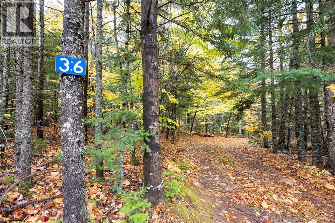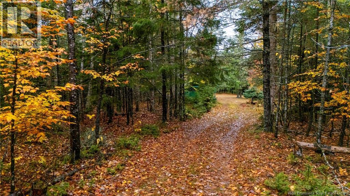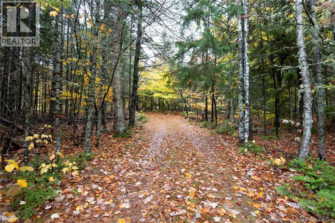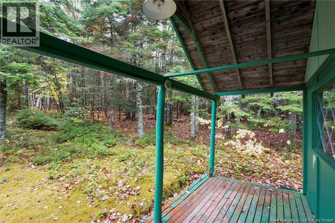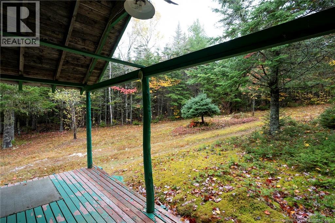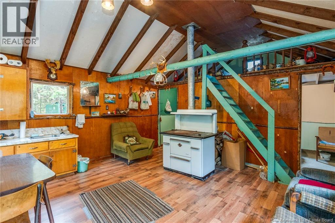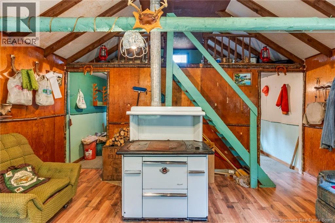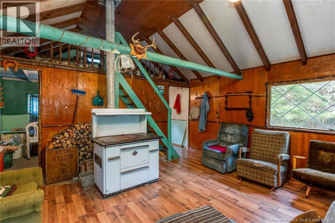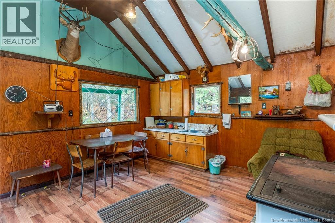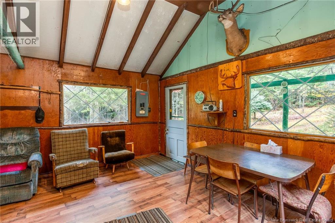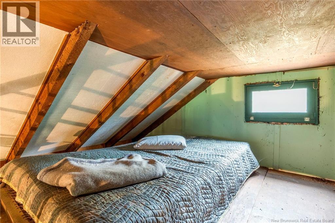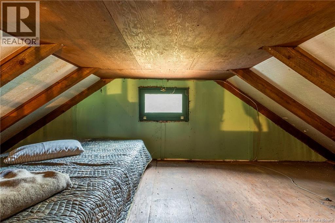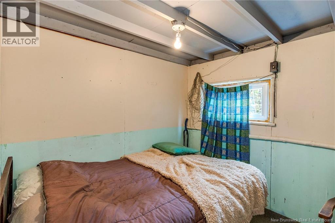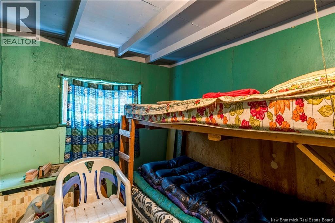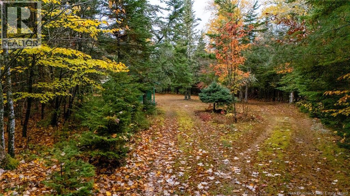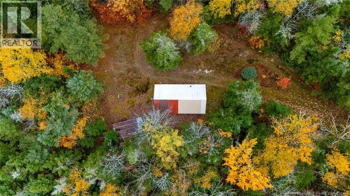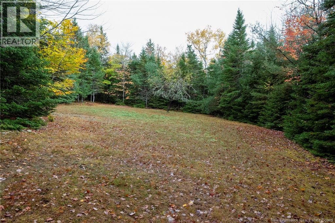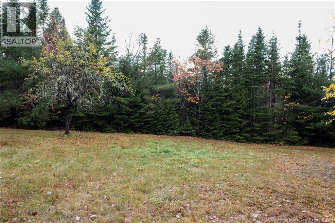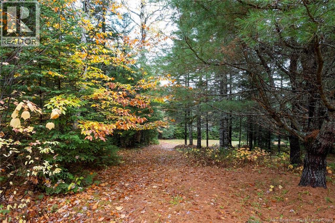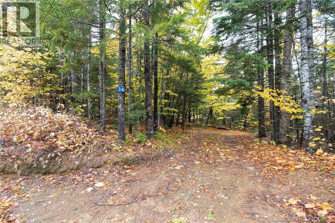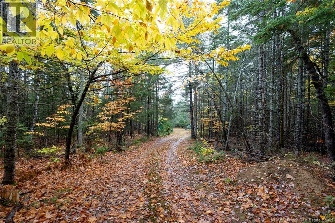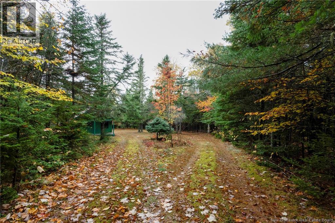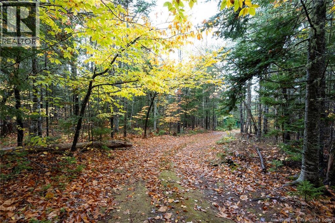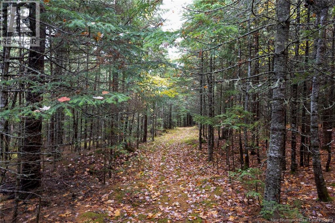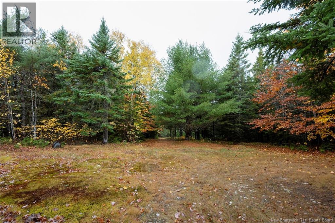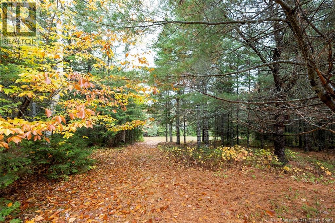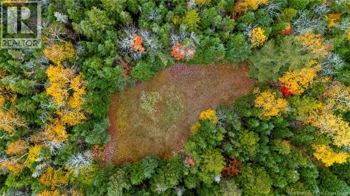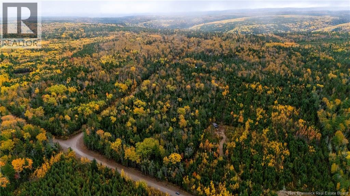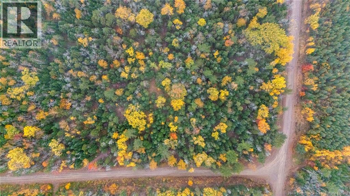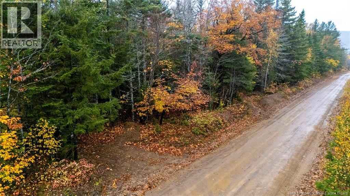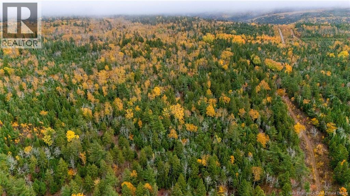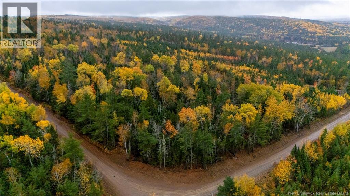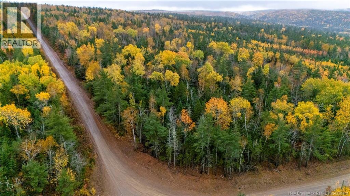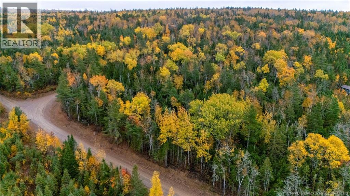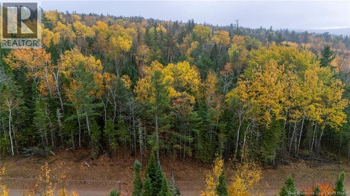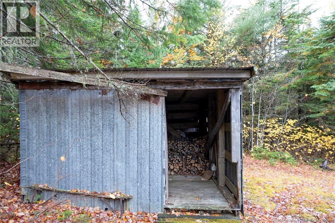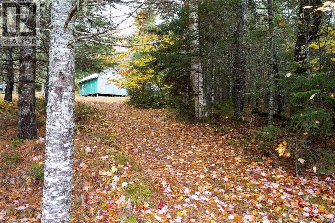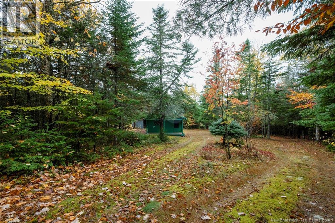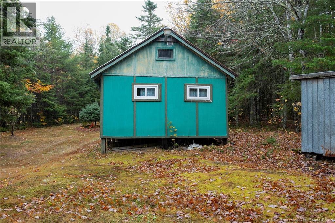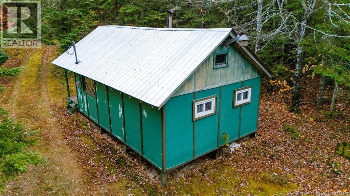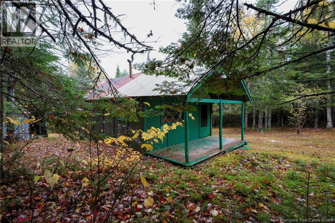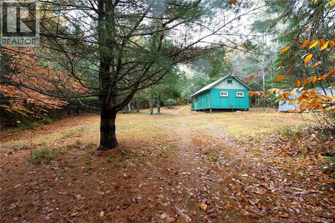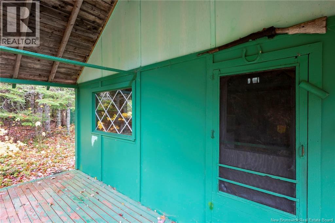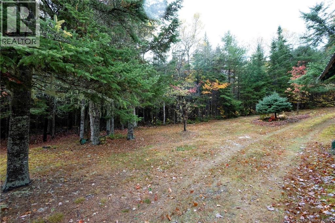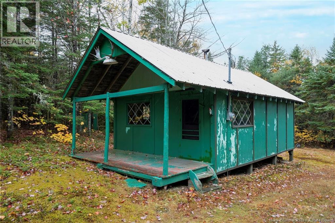36 Deerwood Drive Elgin, New Brunswick E4Z 1S3
$75,000
36 Deerwood Drive is over 17 acres of private, beautifully maintained land, designed for anyone who wants to enjoy the outdoors with ease and comfort. This property features a solid 2-bedroom cabin with a large common area and an antique cookstove, providing a warm, welcoming space to relax after a day out on the land. The property has been thoughtfully cared for, with cleared roads that make it easy to access every cornereven in a standard car. Trails wind through mature woods and open spaces, offering endless opportunities to explore, track wildlife, or just enjoy the peace and quiet. A cleared section is set up for outdoor pursuits, while a woodshed behind the cabin and a wrap-around driveway make life practical and convenient. One of the standout features of this property is the impressive road frontage, with easy access from both Deerwood Drive and Green Road. This adds flexibility, visibility, and convenience while maintaining privacy. Every part of the land shows care and attention, with open spaces, quiet corners, and rolling woods creating a peaceful, picturesque retreat. This isnt just a cabin on acreageits a lifestyle. 36 Deerwood Drive offers freedom, privacy, and endless outdoor opportunities, where every trail, cleared road, and quiet nook has been crafted with care to create a property thats as functional as it is beautiful (id:27750)
Property Details
| MLS® Number | NB128796 |
| Property Type | Recreational |
| Equipment Type | None |
| Features | Level Lot, Treed, Recreational, Balcony/deck/patio |
| Rental Equipment Type | None |
Building
| Bedrooms Above Ground | 2 |
| Bedrooms Total | 2 |
| Exterior Finish | Metal, Wood |
| Flooring Type | Wood |
| Foundation Type | Pillars & Posts |
| Heating Fuel | Wood |
| Heating Type | Stove |
| Size Interior | 486 Ft2 |
| Total Finished Area | 486 Sqft |
| Utility Water | None |
Land
| Access Type | Year-round Access, Public Road |
| Acreage | Yes |
| Landscape Features | Landscaped |
| Sewer | No Sewage System |
| Size Irregular | 17.2 |
| Size Total | 17.2 Ac |
| Size Total Text | 17.2 Ac |
Rooms
| Level | Type | Length | Width | Dimensions |
|---|---|---|---|---|
| Second Level | Loft | 8'1'' x 15'6'' | ||
| Main Level | Bedroom | 7'7'' x 8'1'' | ||
| Main Level | Bedroom | 7'7'' x 7'2'' | ||
| Main Level | Kitchen/dining Room | 15'6'' x 15'3'' |
https://www.realtor.ca/real-estate/29013164/36-deerwood-drive-elgin
Contact Us
Contact us for more information


