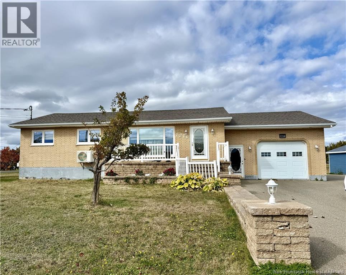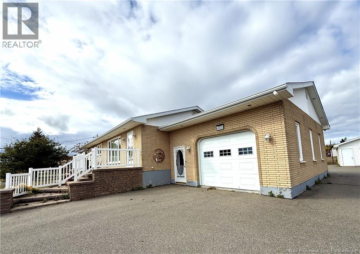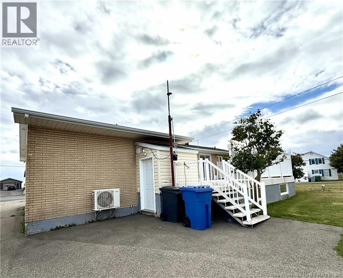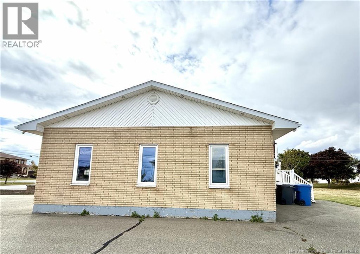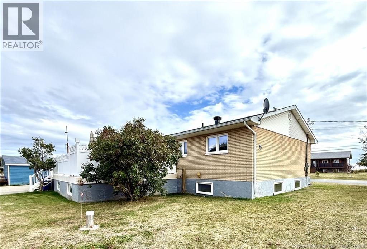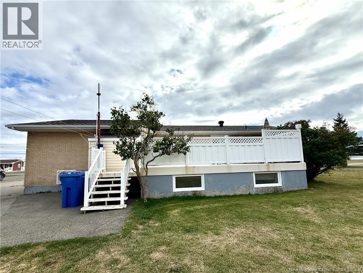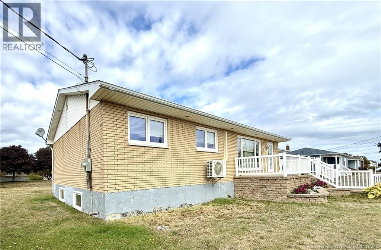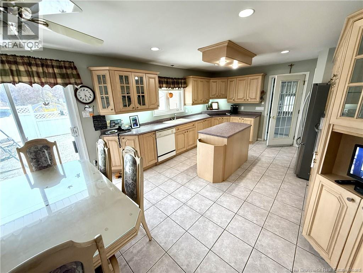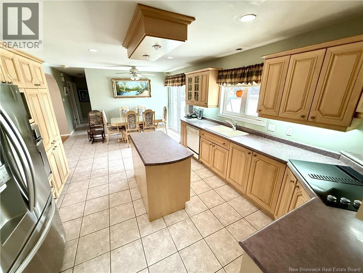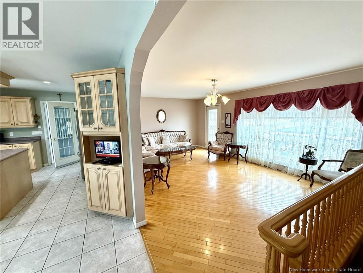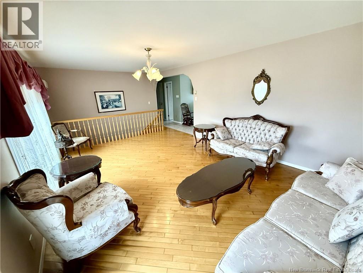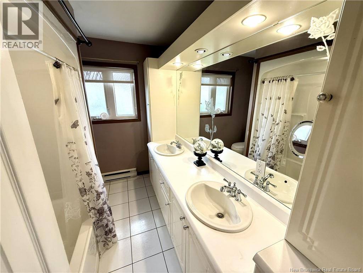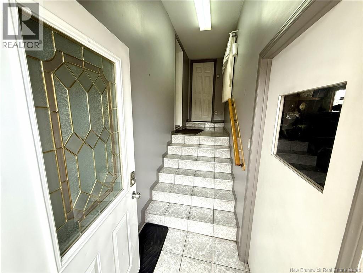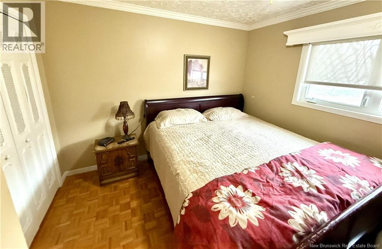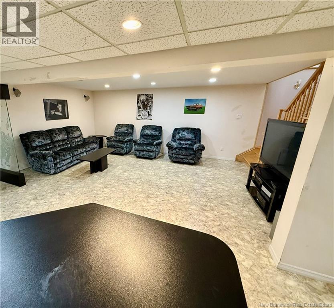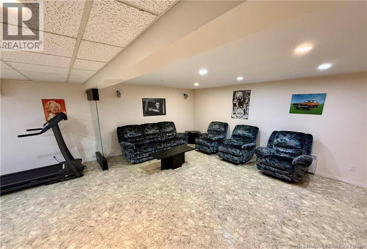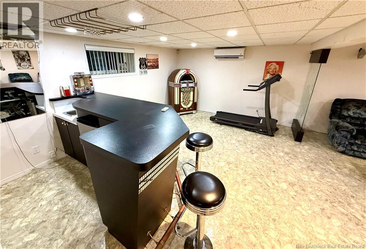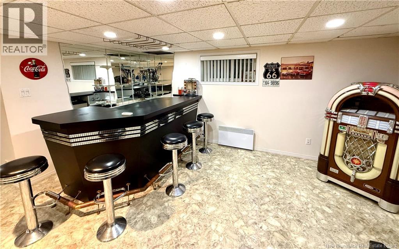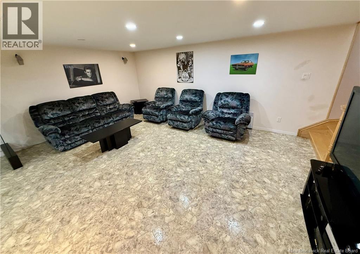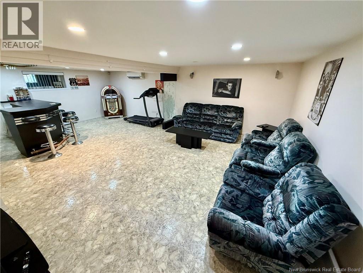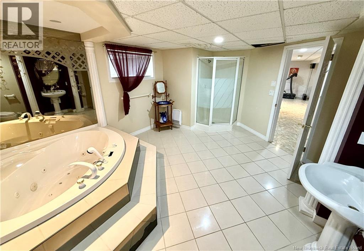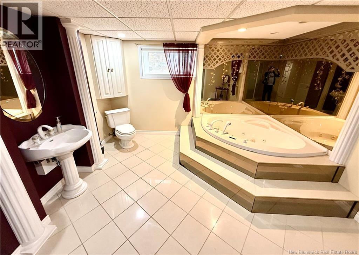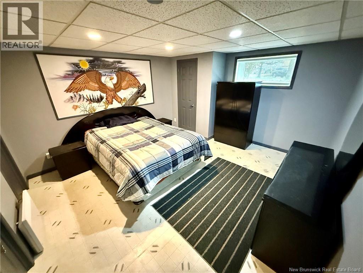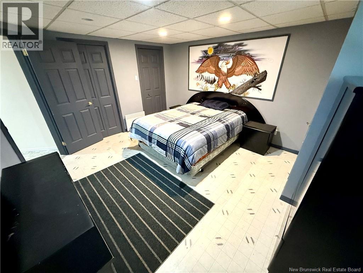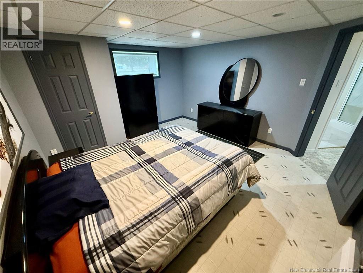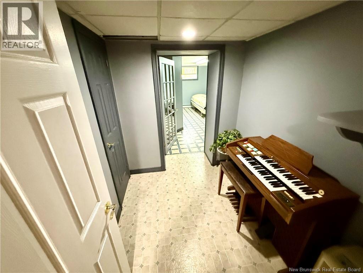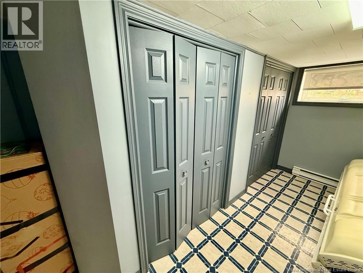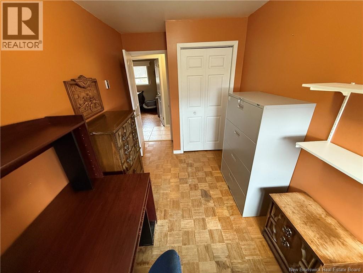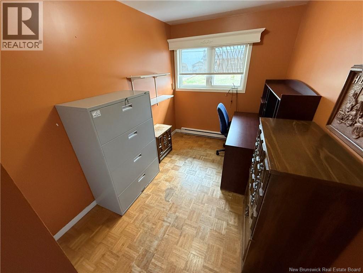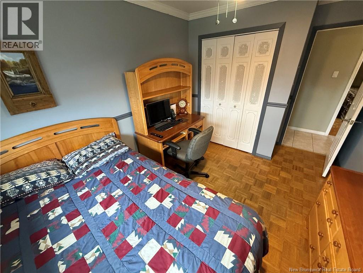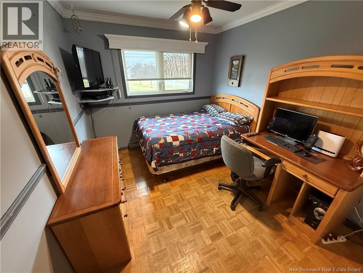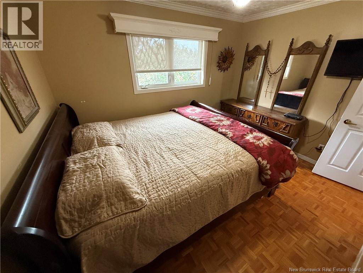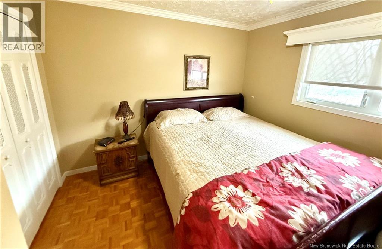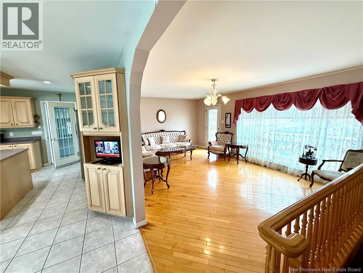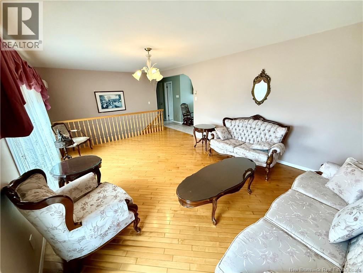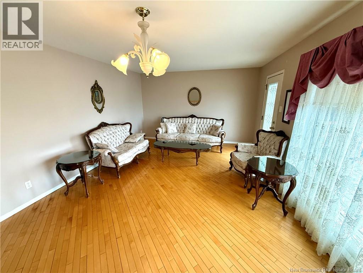1216 Rue Principale Le Goulet, New Brunswick E8S 2C3
$224,900
Attractive four-bedroom house located in the village of Le Goulet. A solid house with brick exterior finish and an attached single garage. On the main floor, you will find a kitchen-dining area, a bathroom, a living room, an entrance hall, and three bedrooms. In the basement, there is a large family room, a second bathroom, the fourth bedroom, and two storage areas. The roof was replaced in 2025, and the windows, PVC doors, convection baseboards, and two heat pumps were replaced/added about eight years ago. There is an outlet and panel for a generator. A great area for a family or to retire. Close to a sand beach and minutes from the town of Shippagan. (id:27750)
Property Details
| MLS® Number | NB128771 |
| Property Type | Single Family |
| Features | Corner Site |
| Structure | Greenhouse |
Building
| Bathroom Total | 2 |
| Bedrooms Above Ground | 3 |
| Bedrooms Below Ground | 1 |
| Bedrooms Total | 4 |
| Architectural Style | Bungalow |
| Basement Type | Full |
| Cooling Type | Heat Pump |
| Exterior Finish | Brick |
| Flooring Type | Ceramic, Laminate, Tile, Wood |
| Foundation Type | Concrete |
| Heating Fuel | Electric |
| Heating Type | Baseboard Heaters, Heat Pump |
| Stories Total | 1 |
| Size Interior | 2,200 Ft2 |
| Total Finished Area | 2200 Sqft |
| Type | House |
| Utility Water | Well |
Parking
| Attached Garage | |
| Garage |
Land
| Access Type | Year-round Access, Public Road |
| Acreage | No |
| Sewer | Septic System |
| Size Irregular | 1742 |
| Size Total | 1742 M2 |
| Size Total Text | 1742 M2 |
Rooms
| Level | Type | Length | Width | Dimensions |
|---|---|---|---|---|
| Basement | Storage | 17'0'' x 8'0'' | ||
| Basement | Storage | 6'0'' x 7'0'' | ||
| Basement | Bedroom | 12'0'' x 13'0'' | ||
| Basement | Bath (# Pieces 1-6) | 14'0'' x 12'0'' | ||
| Basement | Family Room | 25'0'' x 28'0'' | ||
| Main Level | Bedroom | 13'0'' x 9'0'' | ||
| Main Level | Bedroom | 13'0'' x 7'0'' | ||
| Main Level | Bedroom | 10'0'' x 11'0'' | ||
| Main Level | Bath (# Pieces 1-6) | 10'0'' x 6'0'' | ||
| Main Level | Kitchen/dining Room | 10'0'' x 14'0'' | ||
| Main Level | Living Room | 13'0'' x 19'0'' | ||
| Main Level | Foyer | 16'0'' x 4'0'' |
https://www.realtor.ca/real-estate/29013046/1216-rue-principale-le-goulet
Contact Us
Contact us for more information


