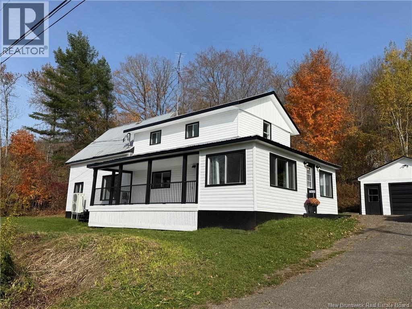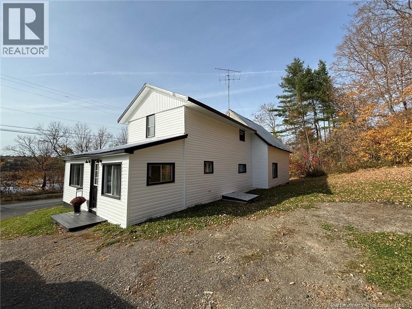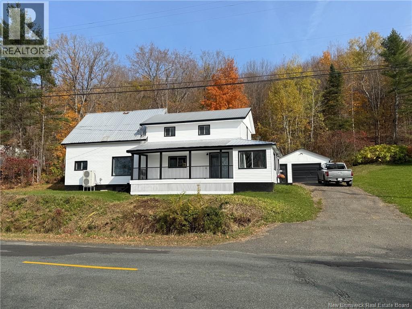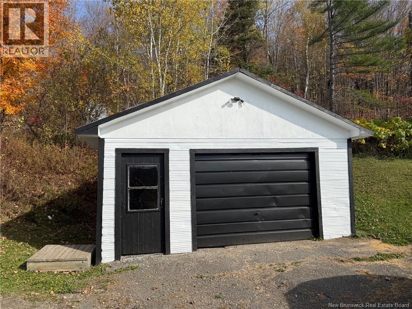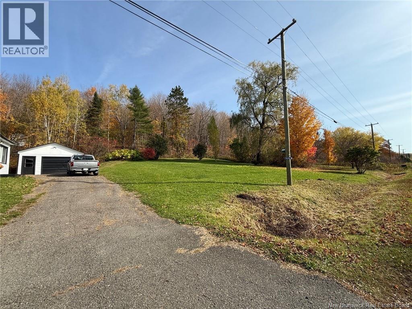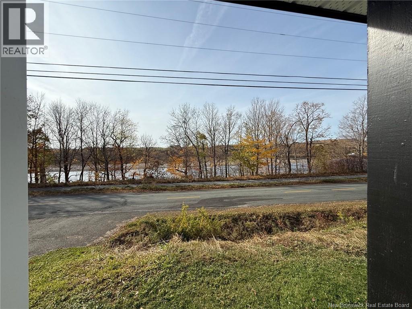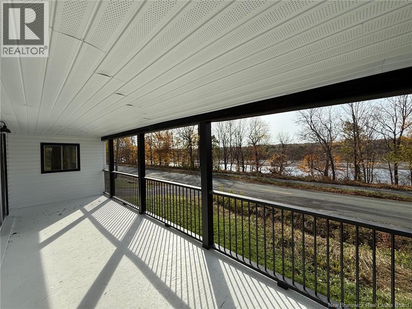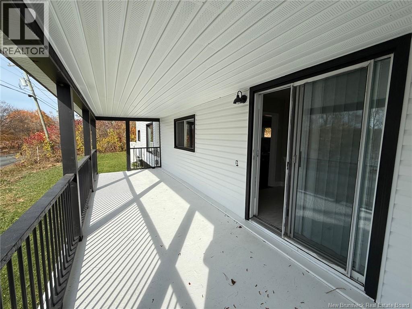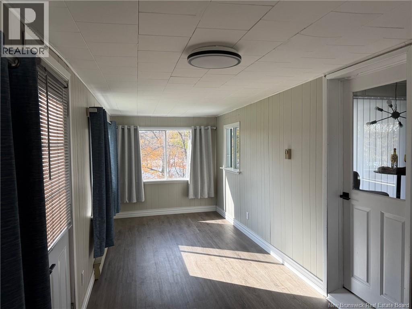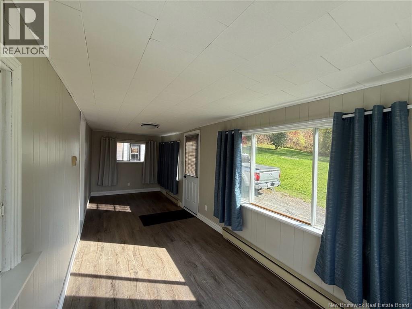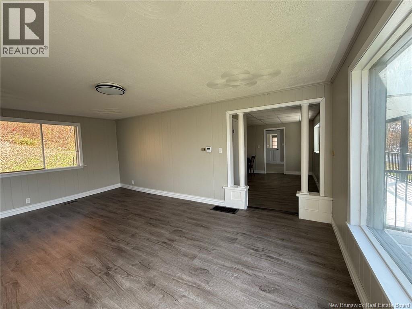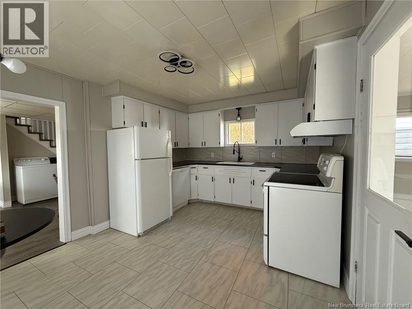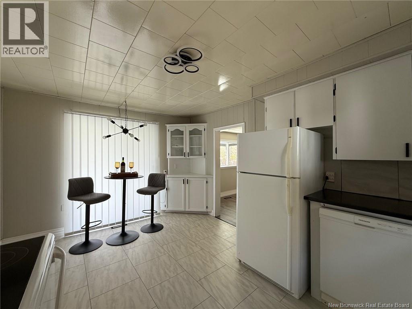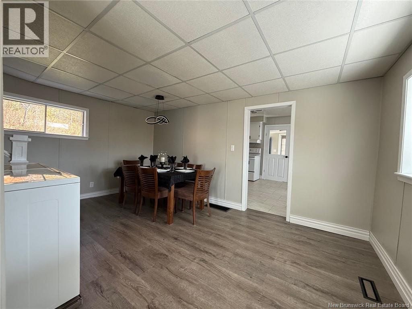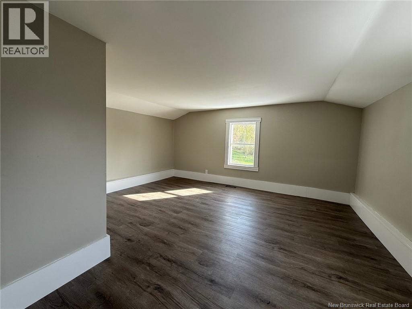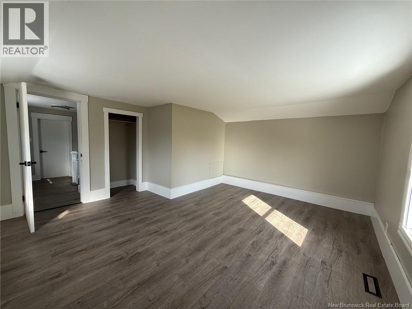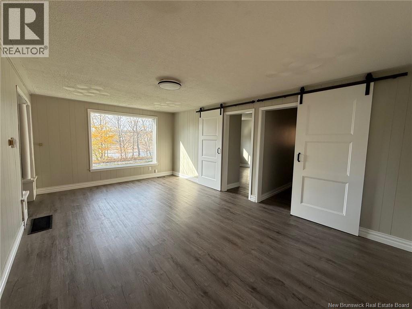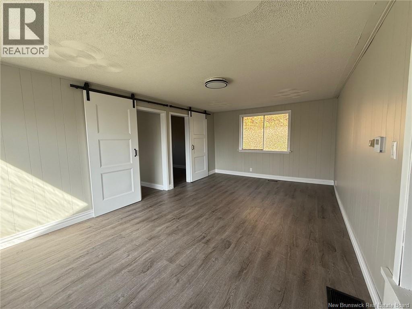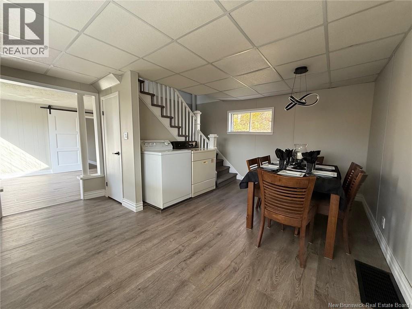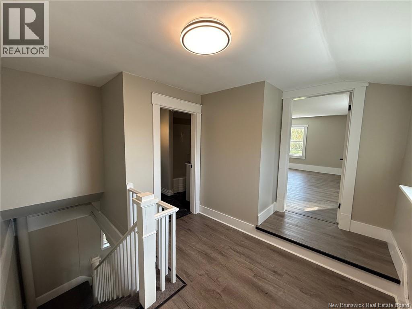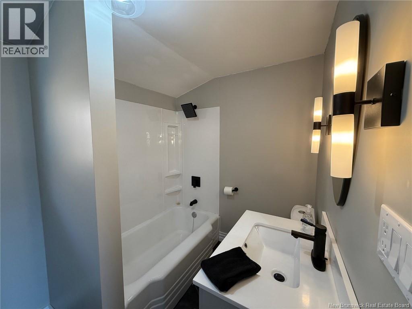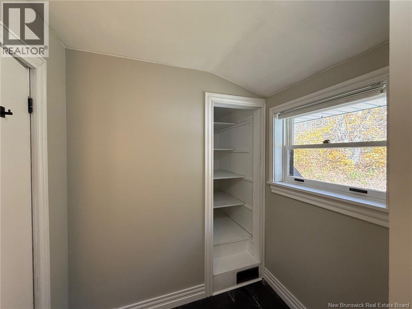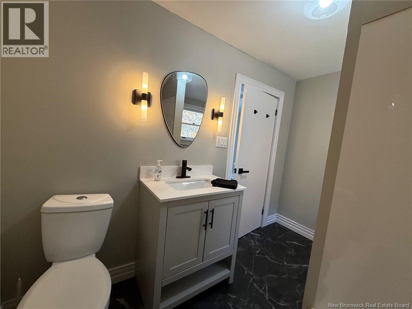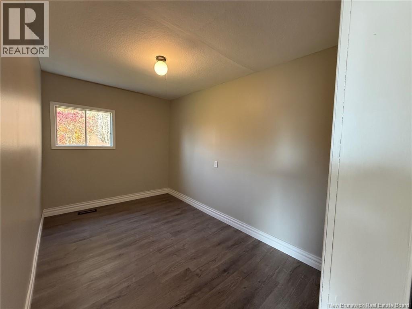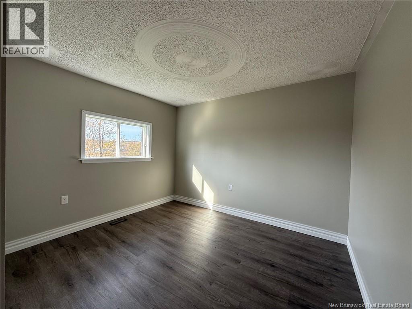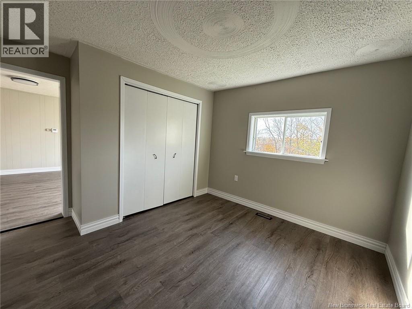7646 105 Route Peel, New Brunswick E7L 3Y6
$224,900
Enjoy the view of the Saint John River from this beautifully renovated home sitting on 2 nicely landscaped acres. upon entering the home you will find an enclosed porch where you can enjoy the wonderful views. The main level has been renovated with an eat in kitchen and dining ares. Living room and 2 bedrooms as well as a laundry room complete the main level. Upstairs you will find the large primary bedroom and an extra spot that could be used for storage or another bedroom. a complete list of renovations completed available (id:27750)
Property Details
| MLS® Number | NB128866 |
| Property Type | Single Family |
| Equipment Type | None |
| Rental Equipment Type | None |
Building
| Bathroom Total | 1 |
| Bedrooms Above Ground | 3 |
| Bedrooms Total | 3 |
| Cooling Type | Central Air Conditioning, Air Conditioned, Heat Pump |
| Exterior Finish | Vinyl |
| Flooring Type | Vinyl |
| Foundation Type | Concrete |
| Heating Type | Heat Pump |
| Stories Total | 2 |
| Size Interior | 1,350 Ft2 |
| Total Finished Area | 1350 Sqft |
| Type | House |
| Utility Water | Well |
Parking
| Detached Garage | |
| Garage |
Land
| Access Type | Year-round Access, Public Road |
| Acreage | Yes |
| Sewer | Septic System |
| Size Irregular | 1.06 |
| Size Total | 1.06 Hec |
| Size Total Text | 1.06 Hec |
Rooms
| Level | Type | Length | Width | Dimensions |
|---|---|---|---|---|
| Second Level | Bedroom | 14'0'' x 15'0'' | ||
| Second Level | Bath (# Pieces 1-6) | 6'1'' x 9'7'' | ||
| Second Level | Foyer | 10'9'' x 8'7'' | ||
| Main Level | Sunroom | 7'6'' x 23'3'' | ||
| Main Level | Kitchen | 10'9'' x 15'0'' | ||
| Main Level | Dining Room | 15'0'' x 13'9'' | ||
| Main Level | Living Room | 11'7'' x 19'0'' | ||
| Main Level | Bedroom | 7'4'' x 11'8'' | ||
| Main Level | Bedroom | 10'9'' x 11'7'' |
https://www.realtor.ca/real-estate/29010387/7646-105-route-peel
Contact Us
Contact us for more information


