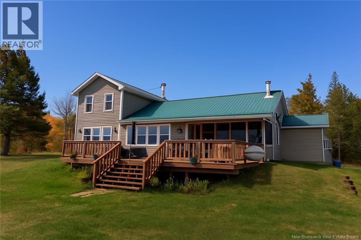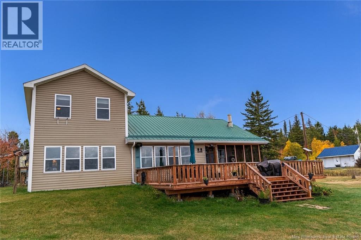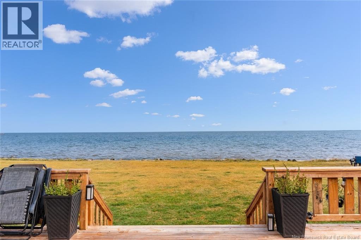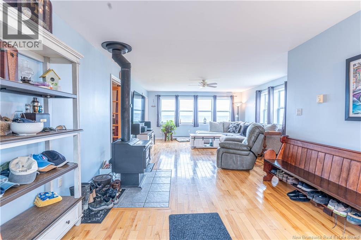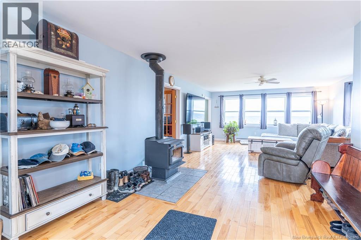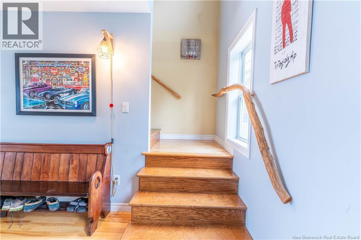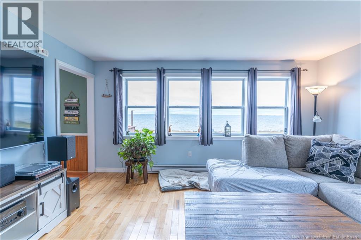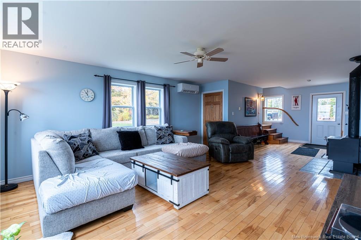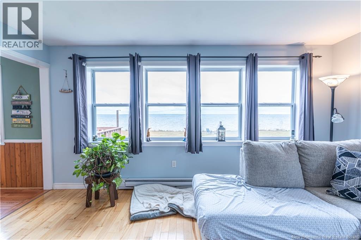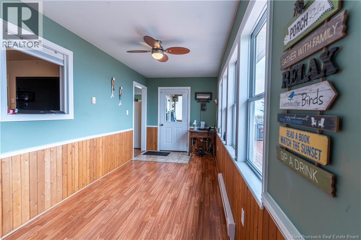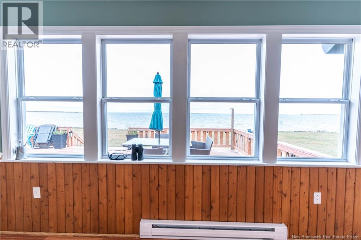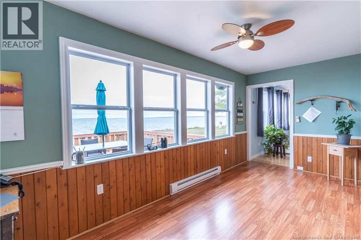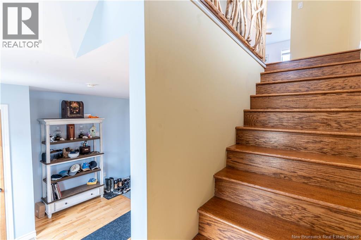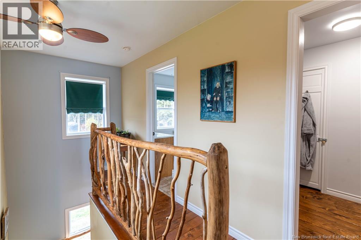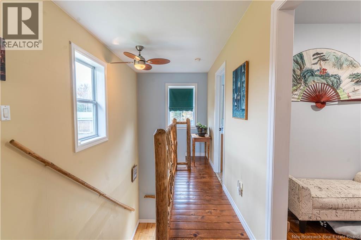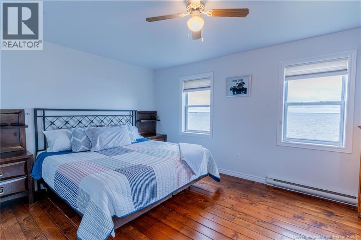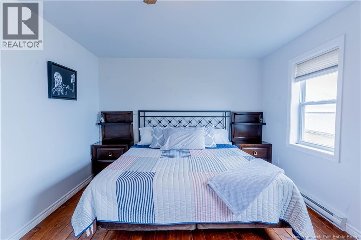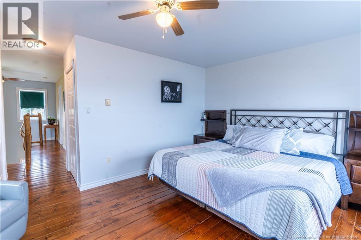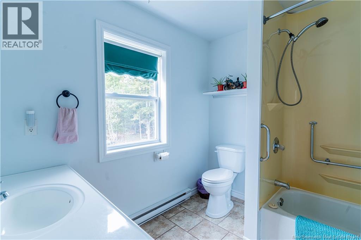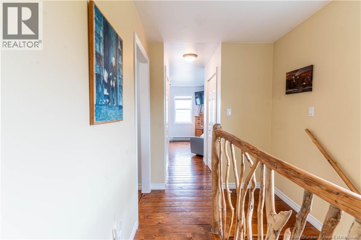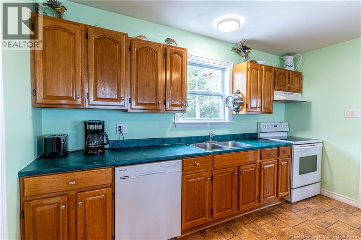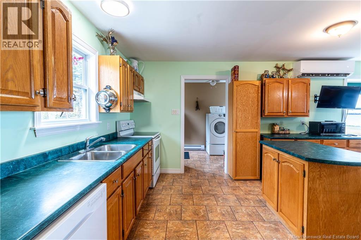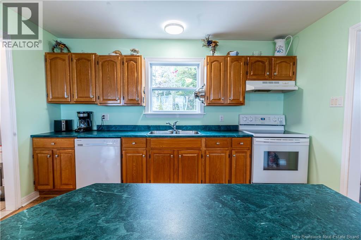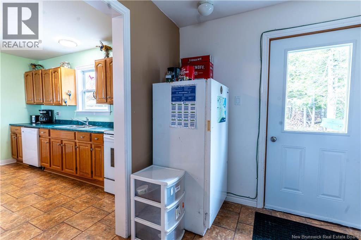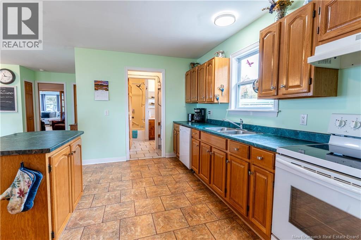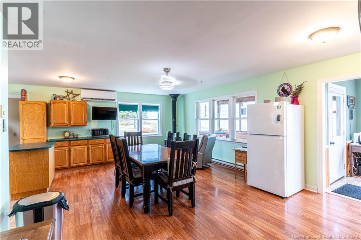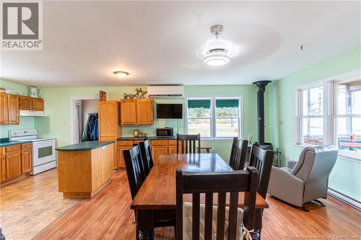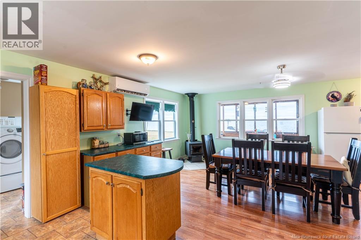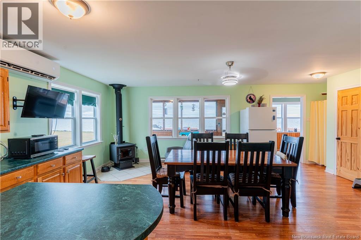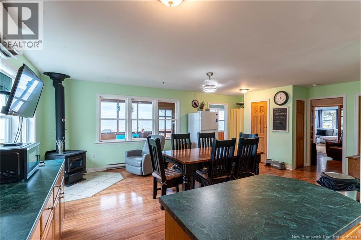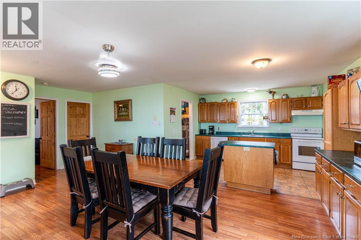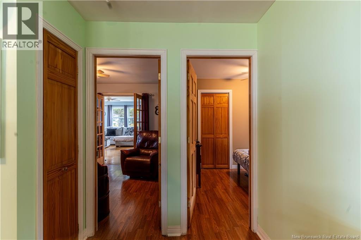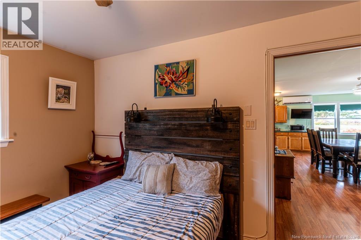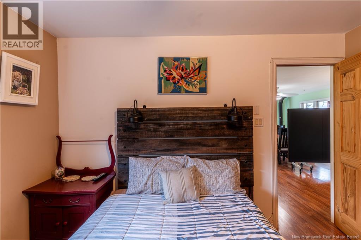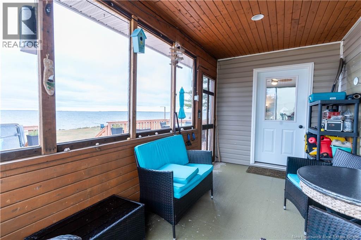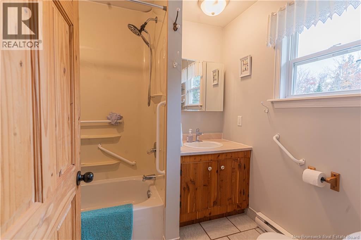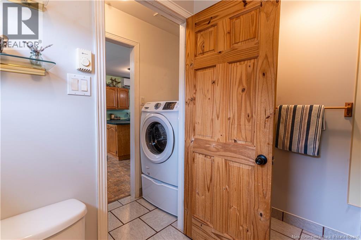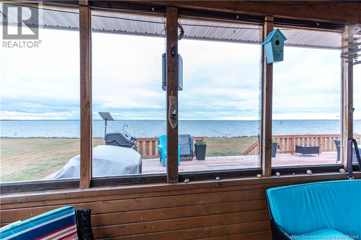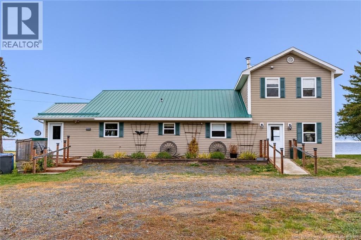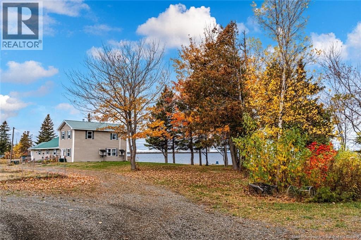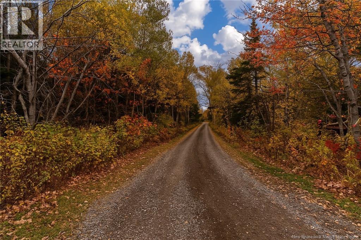502 Hardwick Road Hardwicke, New Brunswick E9A 1L6
$524,900
Welcome to your private oasis on the scenic Miramichi Bay. Tucked away on a peaceful country lane, this spacious waterfront home offers breathtaking views and five and a half acres of beautifully landscaped property. The 20x40 garage with a concrete floor features a heated workshop and a mini split for year round comfort. The home is equipped with three mini splits, electric baseboard heat, and two certified wood stoves located in the kitchen and living room. A generator hookup provides extra peace of mind. Inside, you will find a bright open concept kitchen, dining, and living area with stunning water views, along with two sunrooms offering both year round and seasonal enjoyment. Recent updates include spray foam insulation around the window edges facing the water. Enjoy endless outdoor activities such as boating, swimming, fishing, and long walks along the shore. Experience the charm of waterfront living and the beauty of every sunset from your own backyard. (id:27750)
Property Details
| MLS® Number | NB128807 |
| Property Type | Single Family |
| Equipment Type | None |
| Features | Beach, Balcony/deck/patio |
| Rental Equipment Type | None |
| View Type | River View |
| Water Front Type | Waterfront On River |
Building
| Bathroom Total | 2 |
| Bedrooms Above Ground | 3 |
| Bedrooms Total | 3 |
| Constructed Date | 2006 |
| Cooling Type | Heat Pump |
| Exterior Finish | Vinyl |
| Flooring Type | Ceramic, Laminate, Wood |
| Foundation Type | Concrete, Slab |
| Heating Fuel | Electric, Wood |
| Heating Type | Heat Pump, Stove |
| Stories Total | 2 |
| Size Interior | 1,851 Ft2 |
| Total Finished Area | 1851 Sqft |
| Type | House |
| Utility Water | Well |
Parking
| Detached Garage | |
| Heated Garage |
Land
| Access Type | Year-round Access, Public Road |
| Acreage | Yes |
| Landscape Features | Partially Landscaped |
| Sewer | Septic System |
| Size Irregular | 5.43 |
| Size Total | 5.43 Ac |
| Size Total Text | 5.43 Ac |
Rooms
| Level | Type | Length | Width | Dimensions |
|---|---|---|---|---|
| Second Level | Bedroom | 8'11'' x 12'4'' | ||
| Second Level | Bath (# Pieces 1-6) | 9'1'' x 9'10'' | ||
| Second Level | Other | 3'0'' x 5'0'' | ||
| Second Level | Primary Bedroom | 13'0'' x 16'0'' | ||
| Main Level | Sunroom | 8'0'' x 17'0'' | ||
| Main Level | Office | 8'0'' x 17'0'' | ||
| Main Level | Bedroom | 8'2'' x 12'0'' | ||
| Main Level | Dining Room | 14'8'' x 19'3'' | ||
| Main Level | Other | 7'10'' x 13'0'' | ||
| Main Level | Bath (# Pieces 1-6) | 5'0'' x 7'0'' | ||
| Main Level | Living Room | 16'0'' x 32'0'' | ||
| Main Level | Kitchen | 7'10'' x 12'8'' |
https://www.realtor.ca/real-estate/29009996/502-hardwick-road-hardwicke
Contact Us
Contact us for more information


