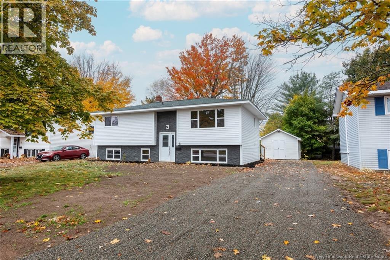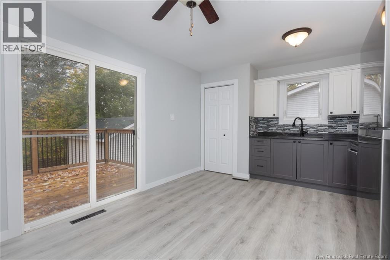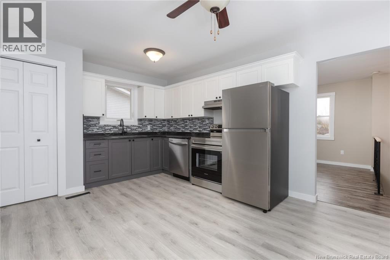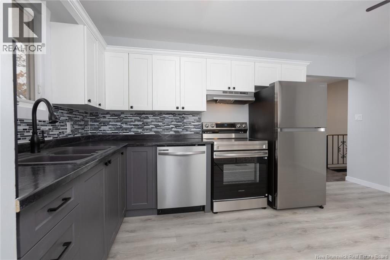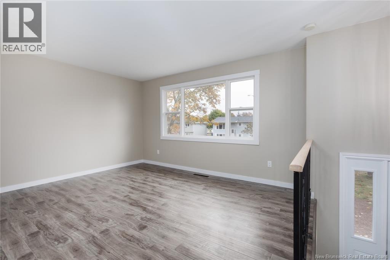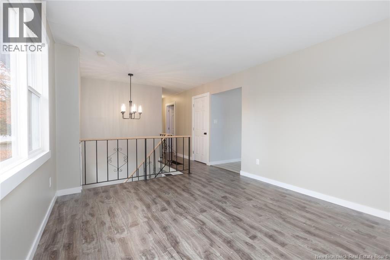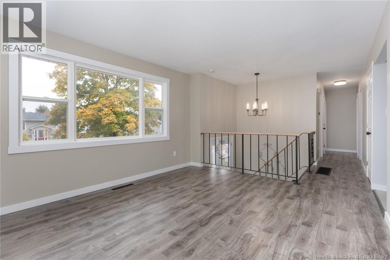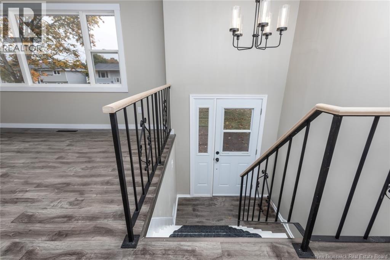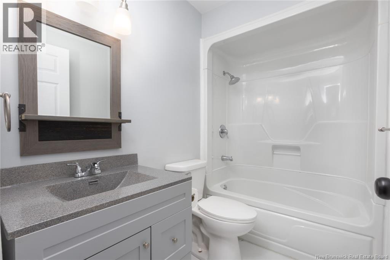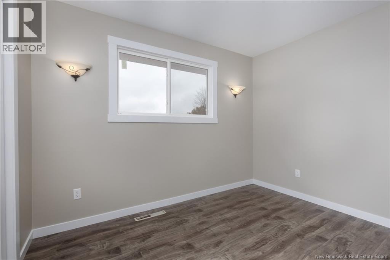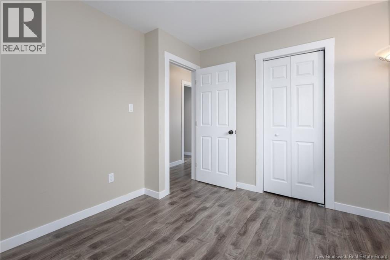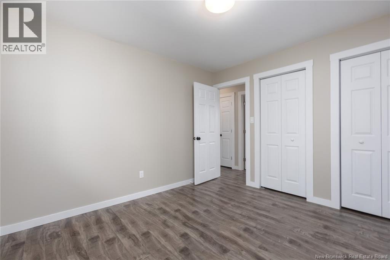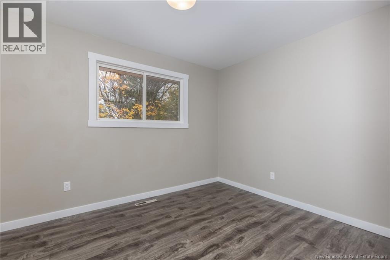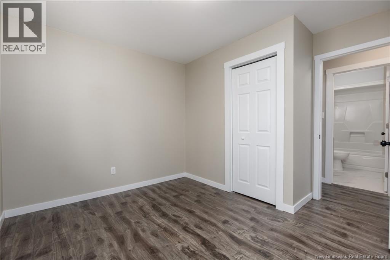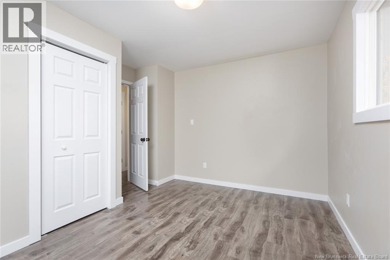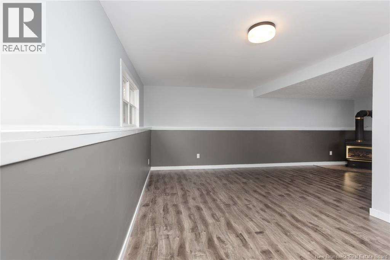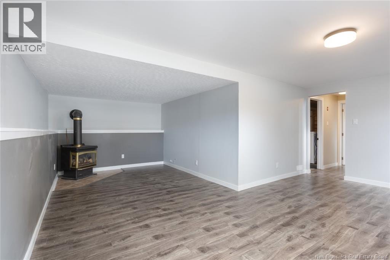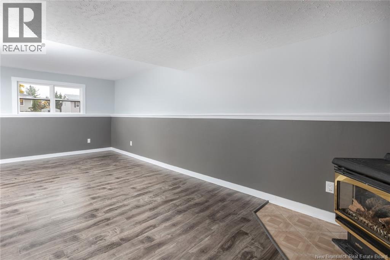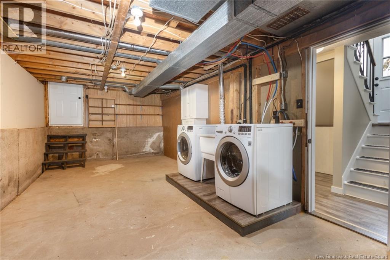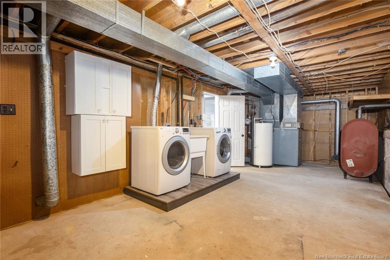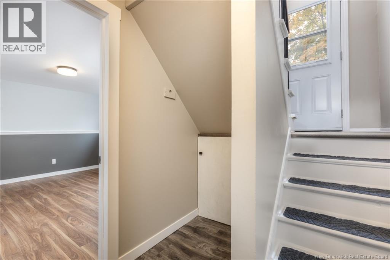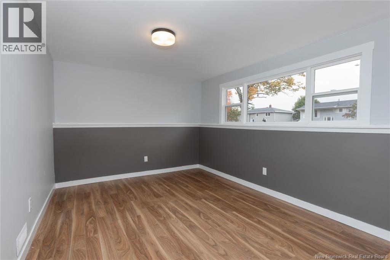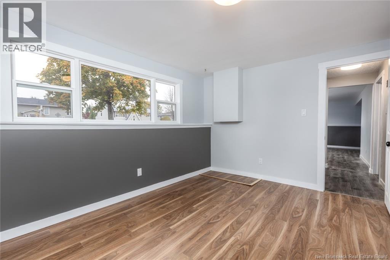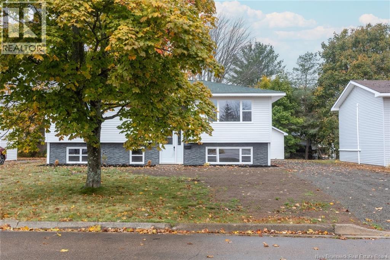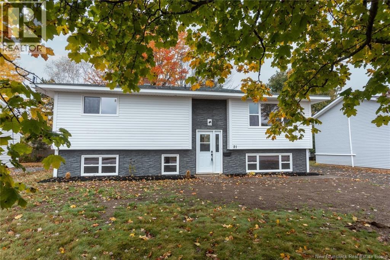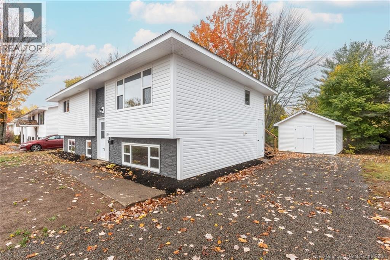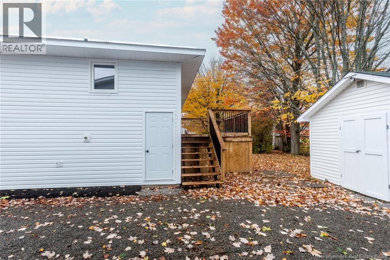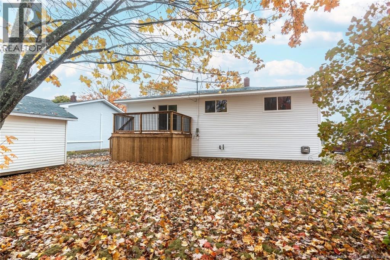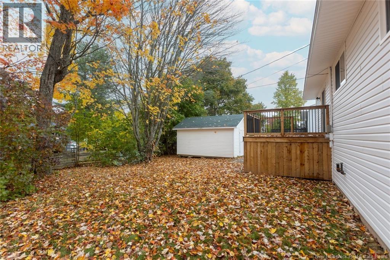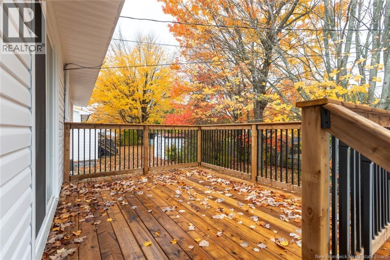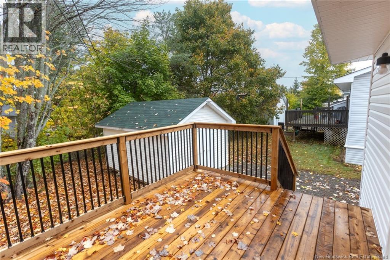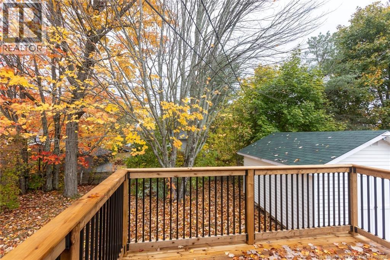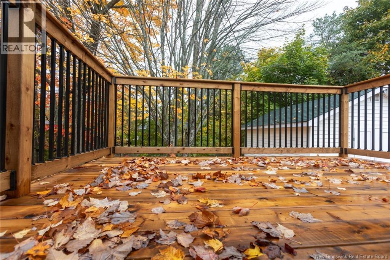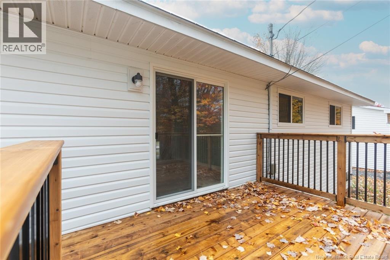4 Bedroom
1 Bathroom
1,500 ft2
2 Level
Heat Pump
Baseboard Heaters, Heat Pump
$380,000
Welcome to 21 Shawn Court, ideally located in popular West Riverview within walking distance to Claude D. Taylor Elementary and Riverview High School. This beautifully renovated 4-bedroom split-entry home is perfect for a young or growing family. The main level features a bright, spacious living room leading to a modern eat-in kitchen with new cabinetry, countertops, and flooring. Down the hall are three comfortable bedrooms and a fully updated 4-piece bathroom. The lower level offers a large family room with a cozy propane stove, a spacious fourth bedroom, and a generous storage/laundry area with side access. Recent upgrades include new windows, siding, newer roof shingles, new flooring, a new kitchen, renovated bathroom, new paint, updated lighting, and a brand-new back deck. The home also offers a large treed backyard, perfect for kids or pets. Move-in ready and located in one of Riverviews most desirable family neighborhoodsdont miss your chance to make this beautiful property your new home! Oil Furnace will be disconnected and baseboard heaters & 1 mini split will be installed before closing. (id:27750)
Property Details
|
MLS® Number
|
NB128708 |
|
Property Type
|
Single Family |
|
Structure
|
Shed |
Building
|
Bathroom Total
|
1 |
|
Bedrooms Above Ground
|
3 |
|
Bedrooms Below Ground
|
1 |
|
Bedrooms Total
|
4 |
|
Architectural Style
|
2 Level |
|
Constructed Date
|
1972 |
|
Cooling Type
|
Heat Pump |
|
Exterior Finish
|
Vinyl |
|
Flooring Type
|
Laminate, Vinyl |
|
Foundation Type
|
Concrete |
|
Heating Fuel
|
Electric |
|
Heating Type
|
Baseboard Heaters, Heat Pump |
|
Size Interior
|
1,500 Ft2 |
|
Total Finished Area
|
1500 Sqft |
|
Type
|
House |
|
Utility Water
|
Municipal Water |
Land
|
Access Type
|
Year-round Access, Public Road |
|
Acreage
|
No |
|
Sewer
|
Municipal Sewage System |
|
Size Irregular
|
557 |
|
Size Total
|
557 M2 |
|
Size Total Text
|
557 M2 |
Rooms
| Level |
Type |
Length |
Width |
Dimensions |
|
Basement |
Storage |
|
|
27'0'' x 11'0'' |
|
Basement |
Bedroom |
|
|
13'0'' x 9'6'' |
|
Basement |
Family Room |
|
|
18'0'' x 9'6'' |
|
Main Level |
Bedroom |
|
|
10'6'' x 11'6'' |
|
Main Level |
Bedroom |
|
|
11'0'' x 9'0'' |
|
Main Level |
Bedroom |
|
|
12'0'' x 9'0'' |
|
Main Level |
4pc Bathroom |
|
|
8'0'' x 5'0'' |
|
Main Level |
Kitchen |
|
|
14'0'' x 11'6'' |
|
Main Level |
Living Room |
|
|
11'0'' x 11'6'' |
https://www.realtor.ca/real-estate/29009772/21-shawn-court-riverview


