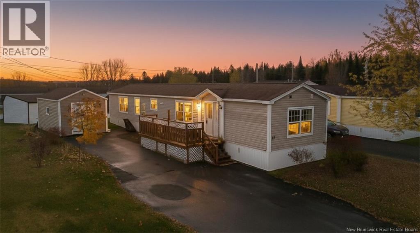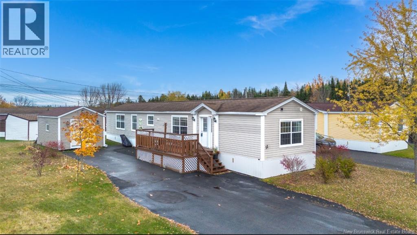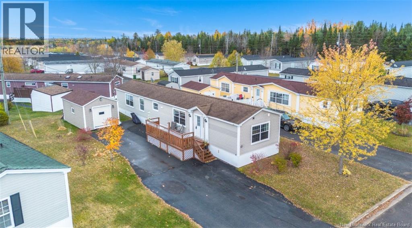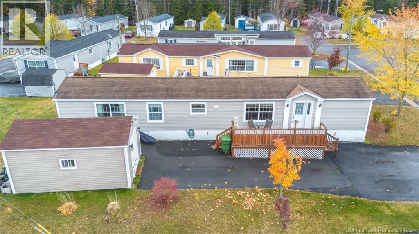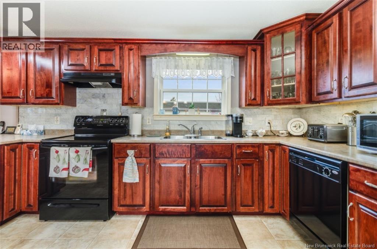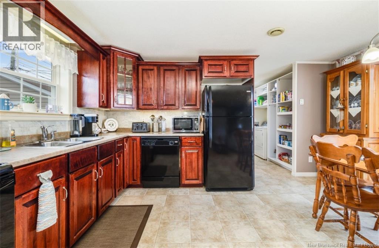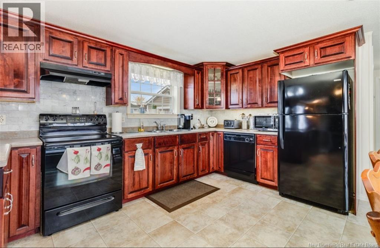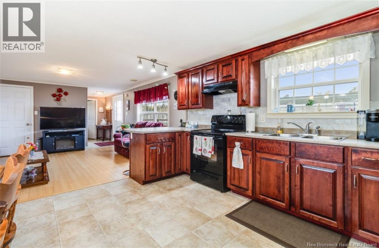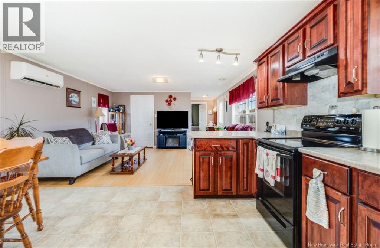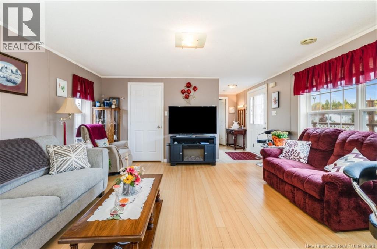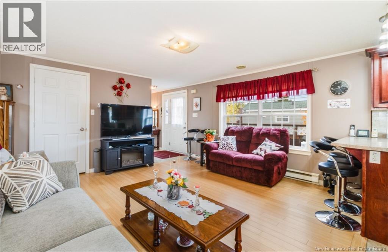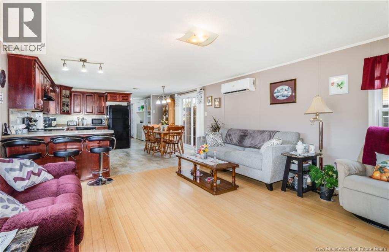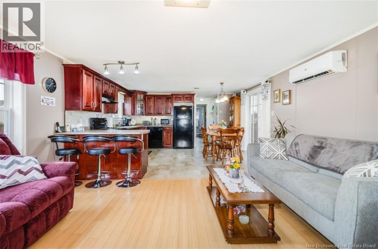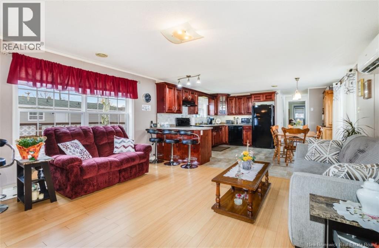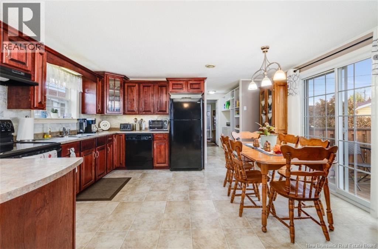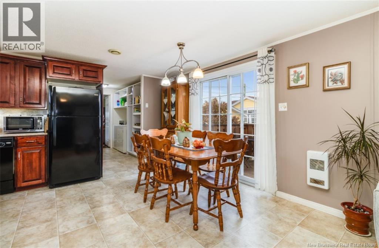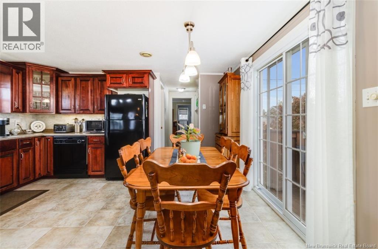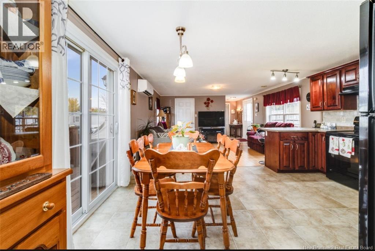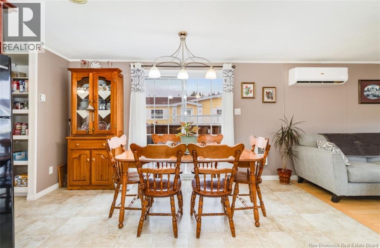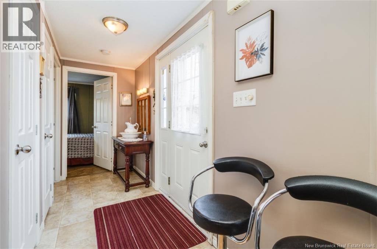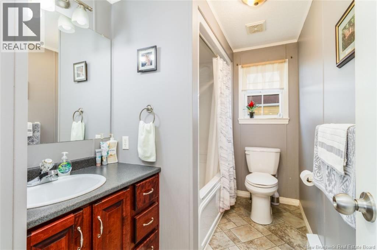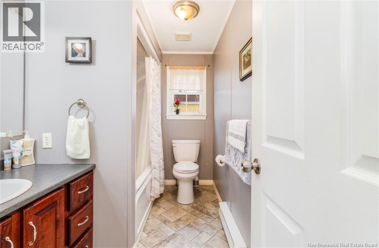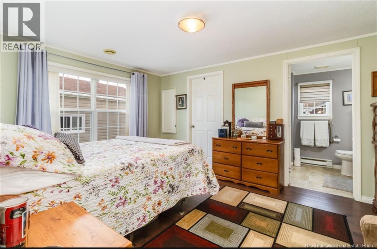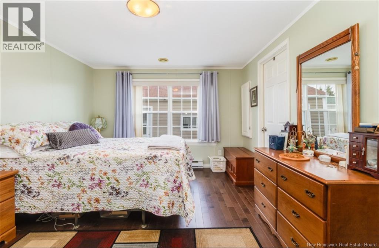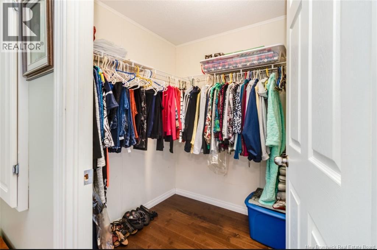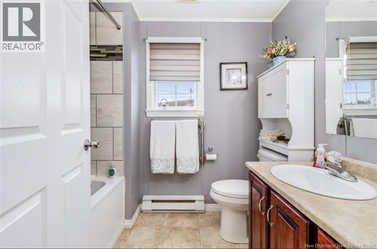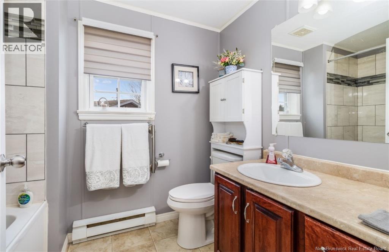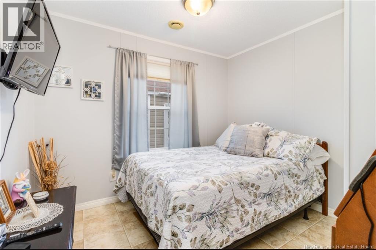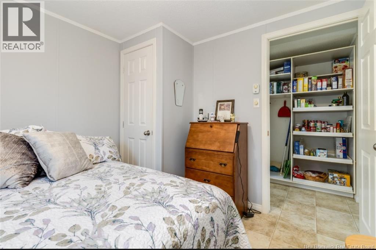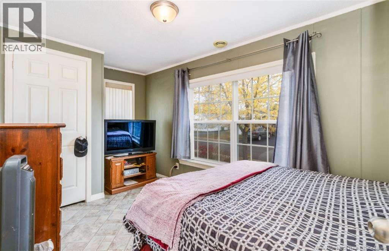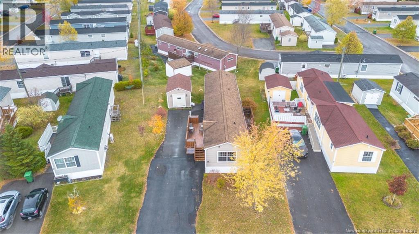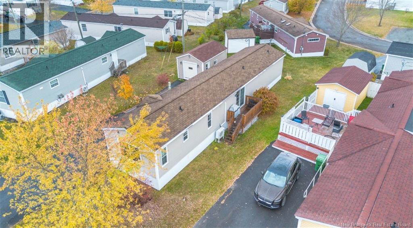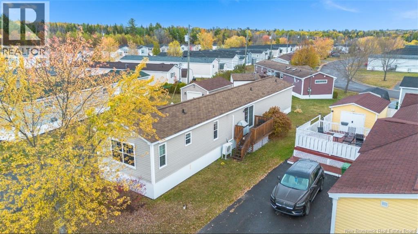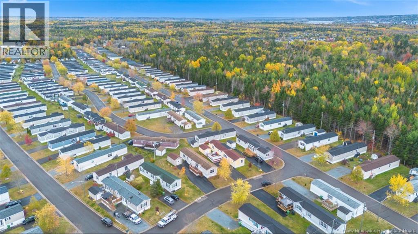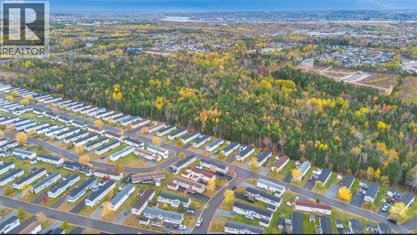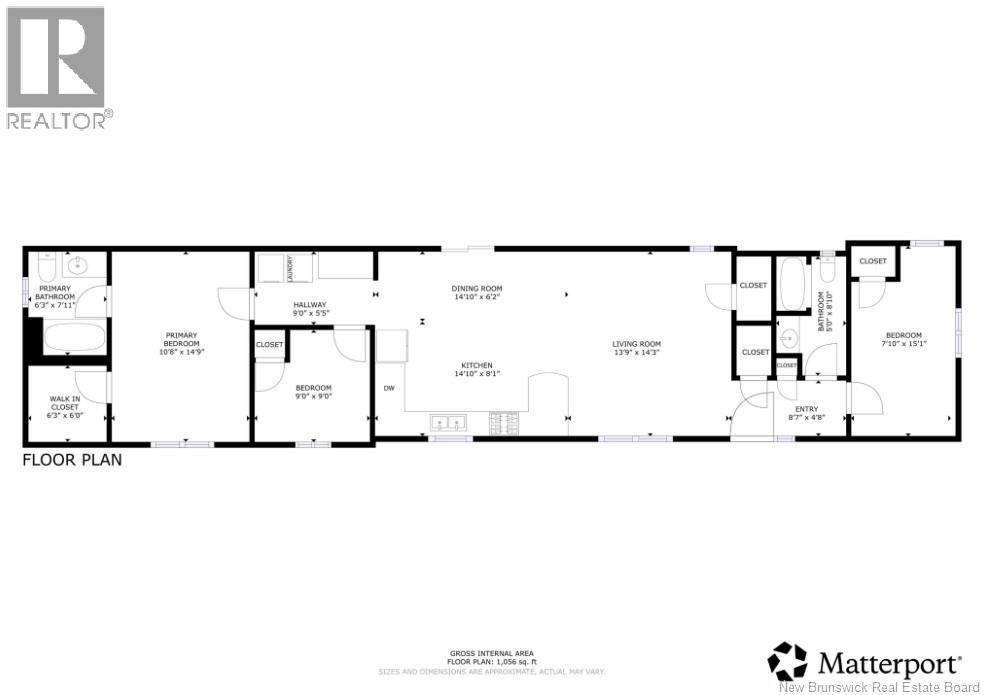3 Bedroom
2 Bathroom
1,056 ft2
Mini
Heat Pump, Air Exchanger
Baseboard Heaters, Heat Pump
Landscaped
$199,900
Immaculate and spacious, this custom-ordered home (new in 2008) offers one of the largest floor plans in popular Heron Springs off Brookside just steps from West Hills Golf Course. Ideally situated on a quiet side street, this two-owner property has been beautifully maintained and thoughtfully designed for comfortable living and entertaining. The open-concept kitchen and living area is the heart of the home, featuring stunning raised-panel cabinetry, a corner glass display cabinet, dishwasher, plenty of dining space, and patio doors leading to a future deck. The living room boasts bamboo flooring, oversized double windows, and an inviting entryway. The primary bedroom includes hardwood floors, a spacious walk-in closet, and a private ensuite with a large vanity, whirlpool tub, and a ceramic tile enclosure. Two additional bedrooms offer flexibility for family, guests, or a home office. The main bath features a full tub/shower and generous vanity. A matching storage shed, new ductless heat pump, and quiet location add to the appeal of this beautiful property. Move-in ready, meticulously cared for, and full of natural light this is the one youve been waiting for. (id:27750)
Property Details
|
MLS® Number
|
NB128527 |
|
Property Type
|
Single Family |
|
Equipment Type
|
None |
|
Features
|
Balcony/deck/patio |
|
Rental Equipment Type
|
None |
Building
|
Bathroom Total
|
2 |
|
Bedrooms Above Ground
|
3 |
|
Bedrooms Total
|
3 |
|
Architectural Style
|
Mini |
|
Constructed Date
|
2008 |
|
Cooling Type
|
Heat Pump, Air Exchanger |
|
Exterior Finish
|
Vinyl |
|
Flooring Type
|
Hardwood |
|
Foundation Type
|
Block |
|
Heating Fuel
|
Electric |
|
Heating Type
|
Baseboard Heaters, Heat Pump |
|
Size Interior
|
1,056 Ft2 |
|
Total Finished Area
|
1056 Sqft |
|
Type
|
House |
|
Utility Water
|
Municipal Water |
Land
|
Access Type
|
Year-round Access |
|
Acreage
|
No |
|
Landscape Features
|
Landscaped |
|
Sewer
|
Municipal Sewage System |
Rooms
| Level |
Type |
Length |
Width |
Dimensions |
|
Main Level |
Laundry Room |
|
|
9'0'' x 5'5'' |
|
Main Level |
Bath (# Pieces 1-6) |
|
|
5'0'' x 8'10'' |
|
Main Level |
Bedroom |
|
|
14'1'' x 7'10'' |
|
Main Level |
Bedroom |
|
|
9'0'' x 9'0'' |
|
Main Level |
Ensuite |
|
|
6'3'' x 7'11'' |
|
Main Level |
Primary Bedroom |
|
|
14'9'' x 10'8'' |
|
Main Level |
Dining Room |
|
|
14'10'' x 6'2'' |
|
Main Level |
Living Room |
|
|
14'3'' x 13'9'' |
|
Main Level |
Kitchen |
|
|
14'10'' x 8'1'' |
https://www.realtor.ca/real-estate/28995647/11-stewart-street-fredericton


