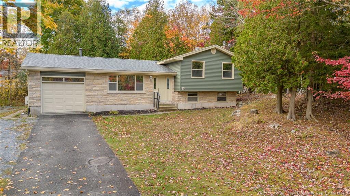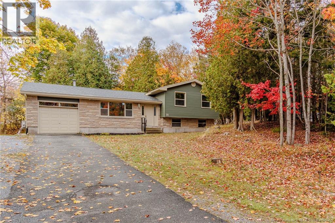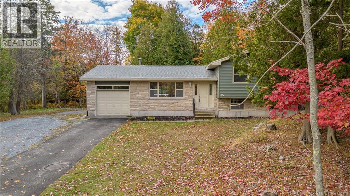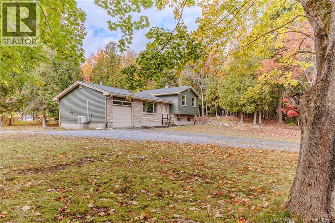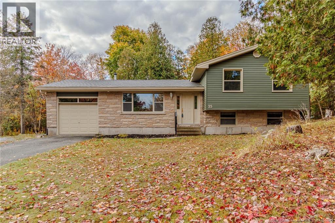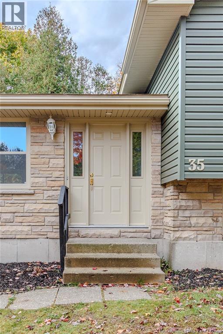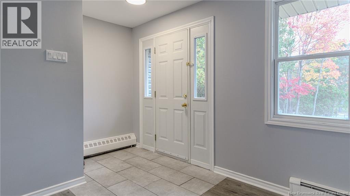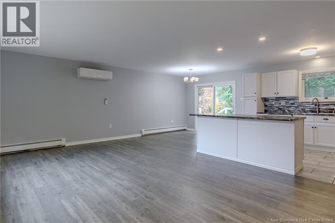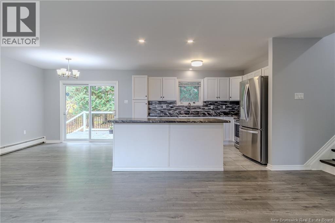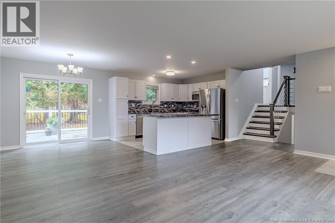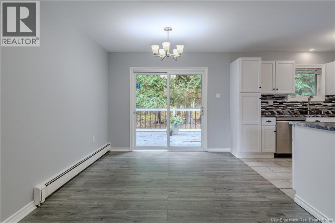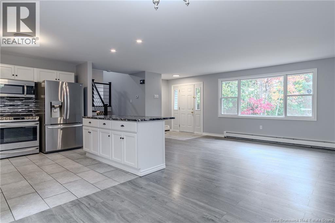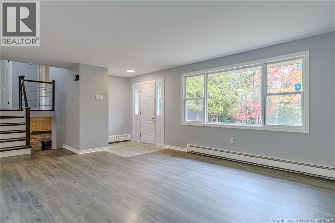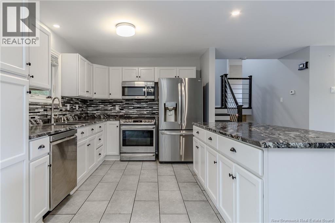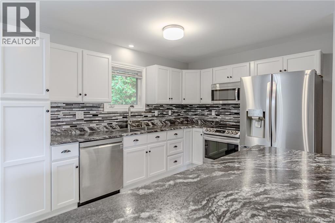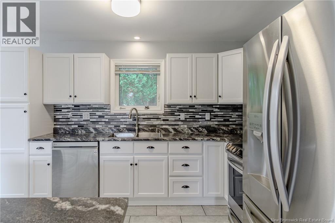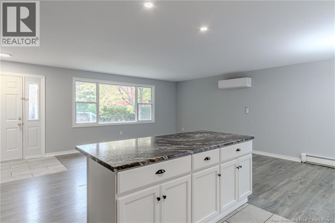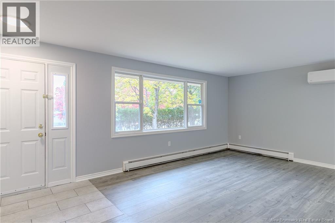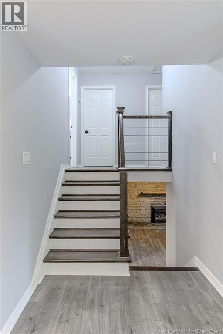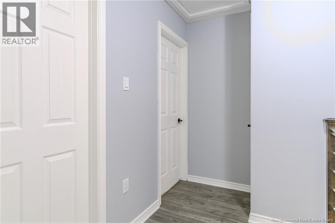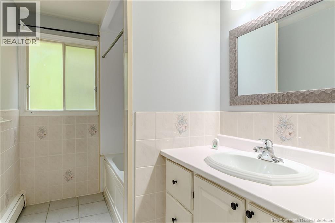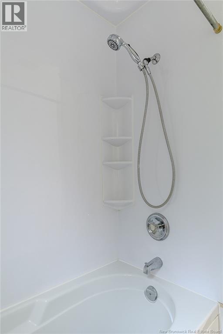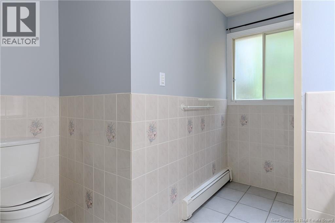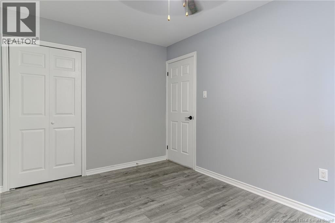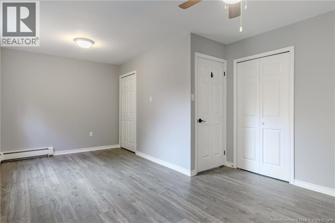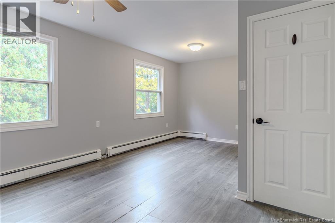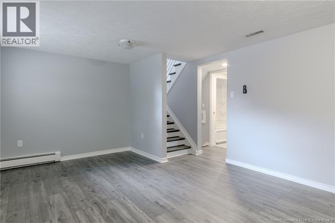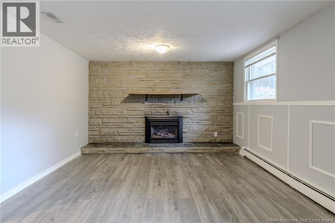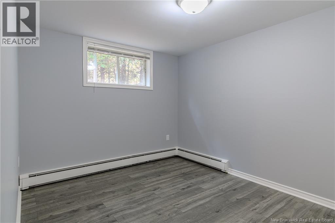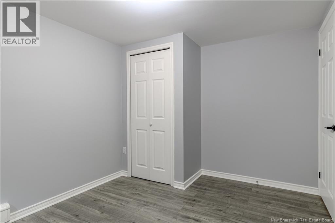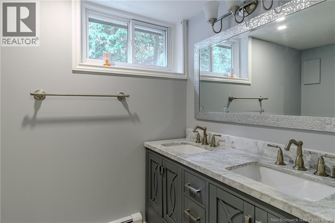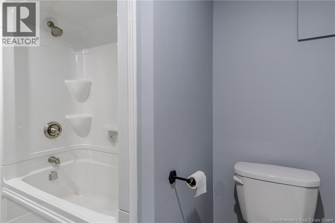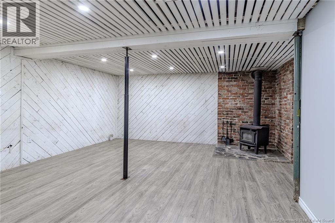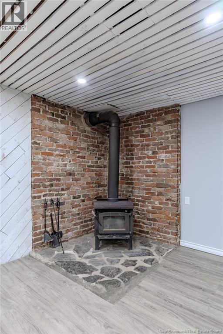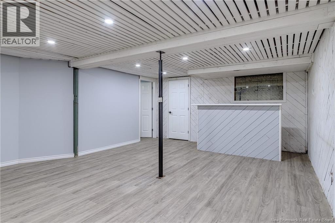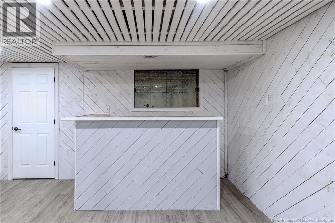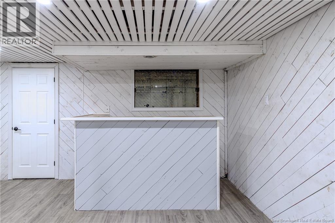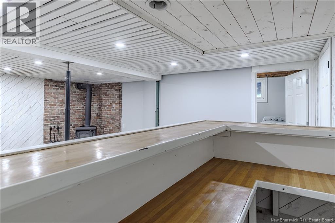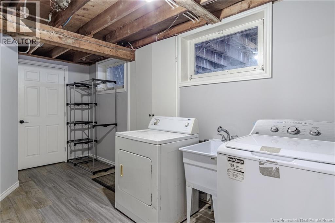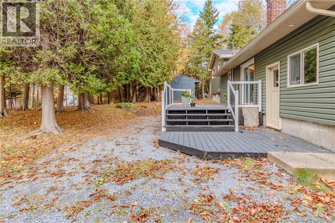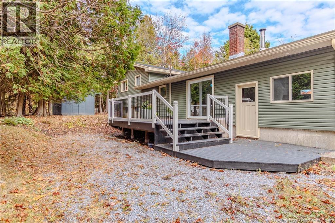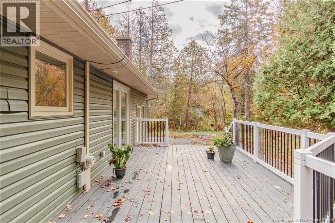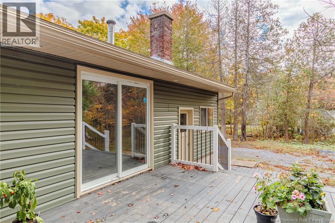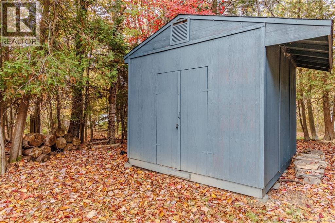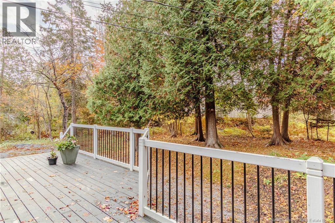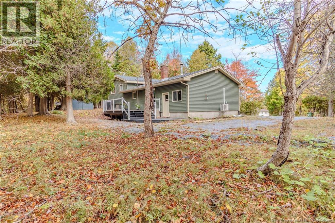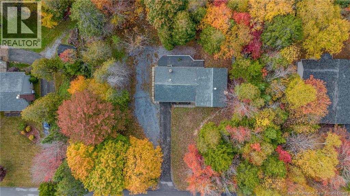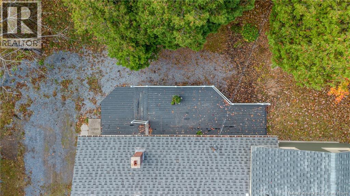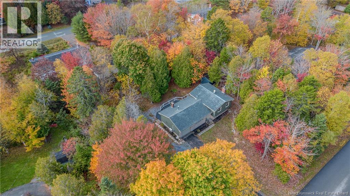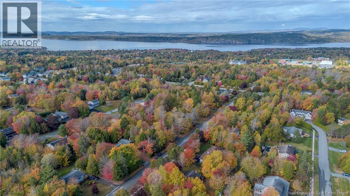35 Highland Avenue Rothesay, New Brunswick E2E 5N1
$474,900
Welcome to 35 Highland Avenue Nestled on over half an acre of beautifully landscaped grounds, this extensively updated home offers privacy and charm behind mature cedar hedges and lush trees. Step inside to discover a stunning, brand-new kitchen featuring premium Samsung SMART appliances, complemented by fresh flooring and paint throughout. A newly renovated lower-level bathroom adds to the home's modern appeal. With three spacious living areasincluding a main floor living room, a cozy family room with fireplace, and a versatile bonus room complete with a built-in bar and wood stovethis home provides ample space for relaxation and entertainment. The layout includes two bedrooms upstairs and one on the lower level, along with two full bathrooms, making it ideal for a growing family. Whether you're hosting guests or enjoying quiet evenings at home, 35 Highland Avenue delivers comfort, style, and functionality in every corner. This property is truly a must-see! (id:27750)
Property Details
| MLS® Number | NB128618 |
| Property Type | Single Family |
| Equipment Type | Heat Pump |
| Rental Equipment Type | Heat Pump |
Building
| Bathroom Total | 2 |
| Bedrooms Above Ground | 2 |
| Bedrooms Below Ground | 1 |
| Bedrooms Total | 3 |
| Architectural Style | 4 Level |
| Cooling Type | Heat Pump |
| Exterior Finish | Vinyl |
| Flooring Type | Laminate, Tile |
| Foundation Type | Concrete |
| Heating Fuel | Oil, Propane |
| Heating Type | Forced Air, Heat Pump |
| Size Interior | 2,300 Ft2 |
| Total Finished Area | 2300 Sqft |
| Type | House |
| Utility Water | Municipal Water |
Land
| Access Type | Year-round Access, Public Road |
| Acreage | No |
| Sewer | Municipal Sewage System |
| Size Irregular | 22464 |
| Size Total | 22464 Sqft |
| Size Total Text | 22464 Sqft |
Rooms
| Level | Type | Length | Width | Dimensions |
|---|---|---|---|---|
| Second Level | 4pc Bathroom | X | ||
| Second Level | Bedroom | 12'6'' x 9'2'' | ||
| Second Level | Bedroom | 21' x 9'6'' | ||
| Basement | Laundry Room | 15'6'' x 6' | ||
| Basement | 4pc Bathroom | X | ||
| Basement | Bedroom | 11'6'' x 9' | ||
| Basement | Bonus Room | 15'6'' x 20'6'' | ||
| Basement | Family Room | 12' x 17'6'' | ||
| Main Level | Dining Room | 10' x 9'6'' | ||
| Main Level | Living Room | 20'6'' x 11' | ||
| Main Level | Kitchen | 11'10'' x 10' |
https://www.realtor.ca/real-estate/28995027/35-highland-avenue-rothesay
Contact Us
Contact us for more information


