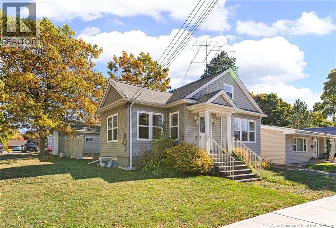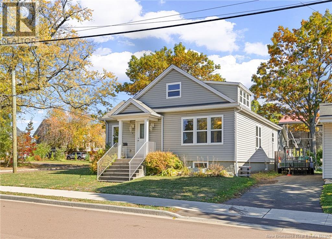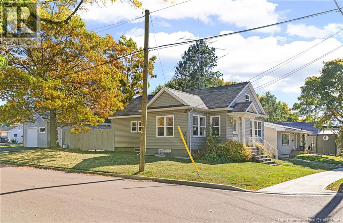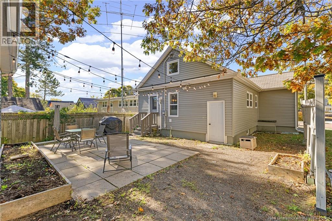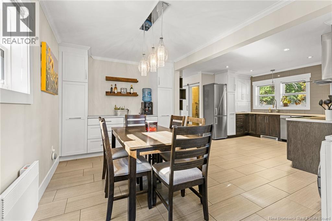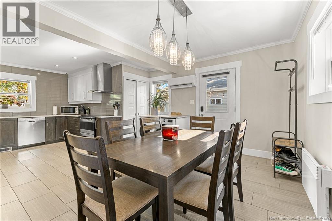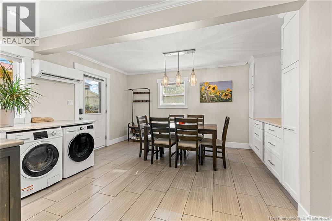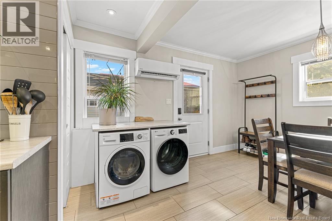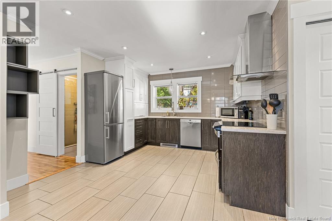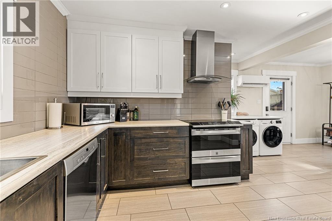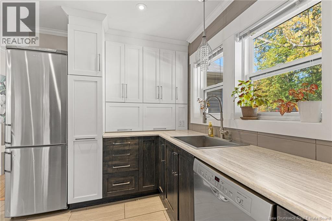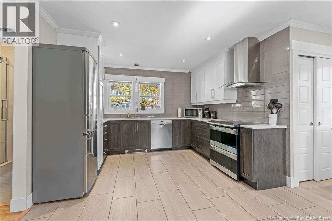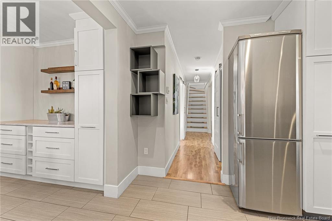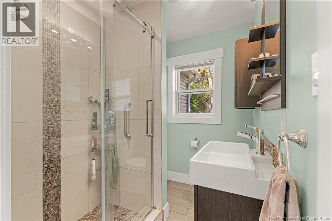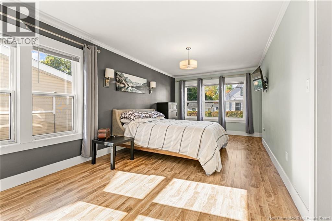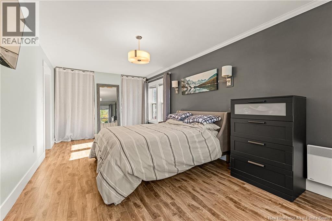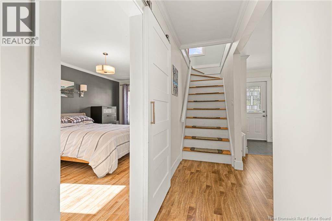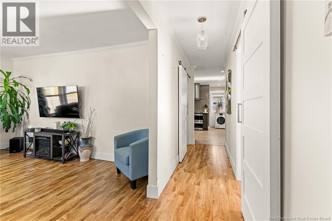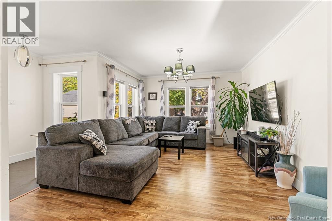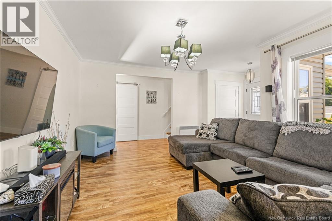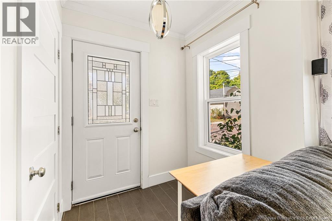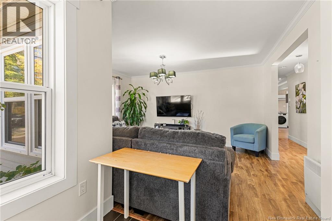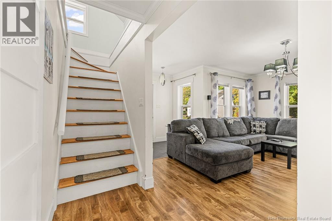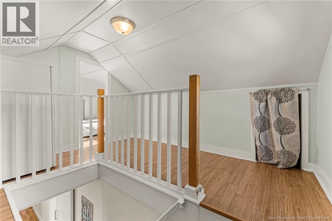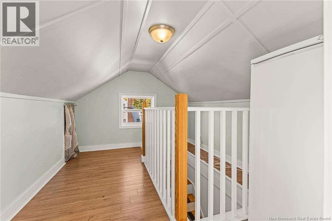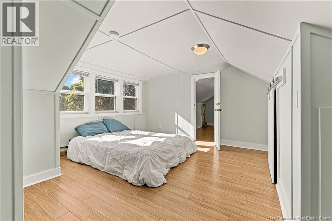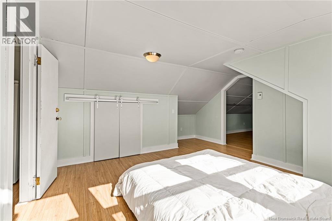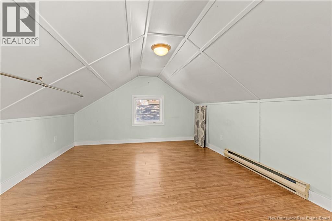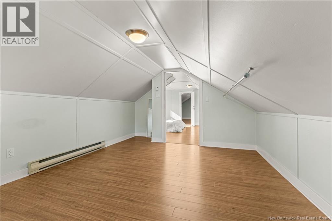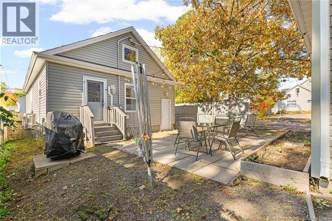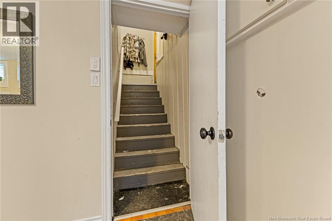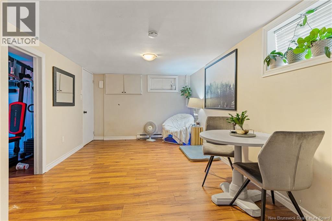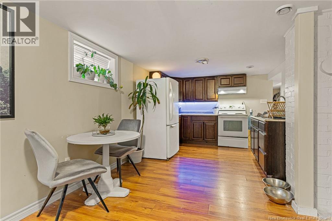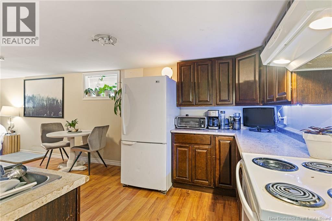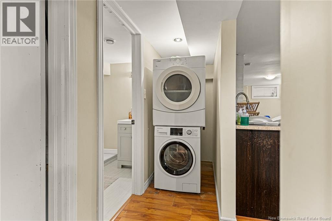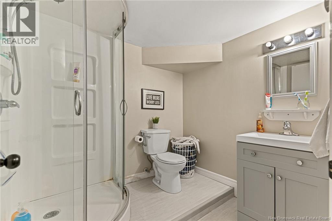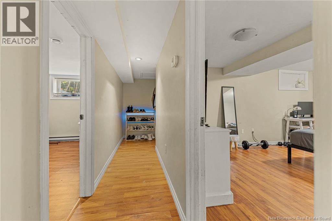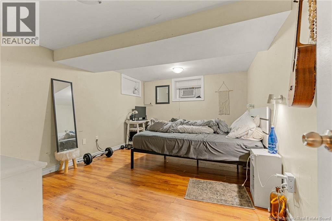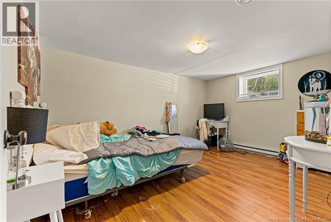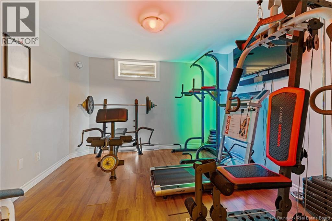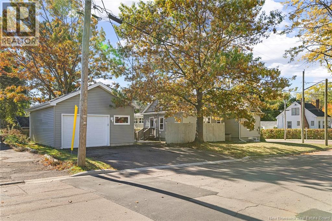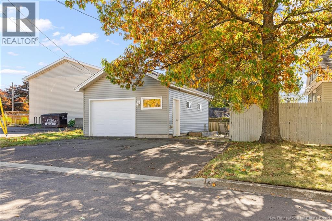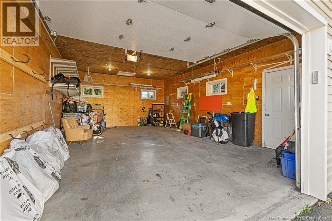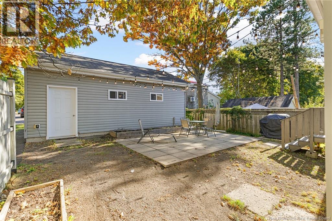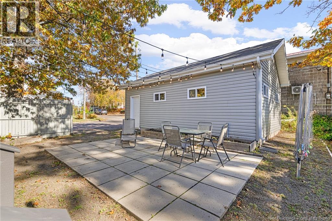4 Bedroom
2 Bathroom
2,535 ft2
Heat Pump
Baseboard Heaters, Heat Pump
Landscaped
$439,900
UPDATED HOME WITH IN-LAW SUITE IN CENTRAL MONCTON Welcome to 67 Peter Street, a beautifully updated 1.5-storey home ideally situated on a corner lot in the heart of Moncton. Centrally located near Université de Moncton and all local amenities, this property offers flexibility, charm, and excellent investment potential. The main level features a bright and spacious kitchen and dining area complete with a double induction oven, a modern 3-piece bath with heated floors, a large master bedroom with walk-in closet, and a generous living room perfect for entertaining or relaxing. Upstairs, youll find a large second bedroom and an additional bonus room, perfect for a home office or guest space. The basement level hosts a well-designed in-law suite with separate entrance, featuring two generous bedrooms, a kitchen, and its own laundry area ideal for extended family or rental income to lower expenses. Between the home and the detached 1.5-car garage, youll love the beautifully landscaped courtyard-style area, complete with lighting and concrete pads, creating the perfect spot to host or unwind. Heating is efficient and comfortable with electric baseboards and a ductless mini-split heat pump on the main level. Located in a quiet, mature neighborhood just minutes from shopping, schools, and downtown, 67 Peter Street offers both convenience and versatility, perfect for homeowners or investors alike. Contact your REALTOR® today to schedule your private viewing (id:27750)
Property Details
|
MLS® Number
|
NB128402 |
|
Property Type
|
Single Family |
Building
|
Bathroom Total
|
2 |
|
Bedrooms Above Ground
|
2 |
|
Bedrooms Below Ground
|
2 |
|
Bedrooms Total
|
4 |
|
Basement Type
|
Full |
|
Cooling Type
|
Heat Pump |
|
Exterior Finish
|
Wood Shingles, Vinyl |
|
Flooring Type
|
Laminate, Tile |
|
Foundation Type
|
Concrete |
|
Heating Fuel
|
Electric |
|
Heating Type
|
Baseboard Heaters, Heat Pump |
|
Stories Total
|
2 |
|
Size Interior
|
2,535 Ft2 |
|
Total Finished Area
|
2535 Sqft |
|
Type
|
House |
|
Utility Water
|
Municipal Water |
Parking
Land
|
Access Type
|
Year-round Access, Public Road |
|
Acreage
|
No |
|
Landscape Features
|
Landscaped |
|
Sewer
|
Municipal Sewage System |
|
Size Irregular
|
0.11 |
|
Size Total
|
0.11 Ac |
|
Size Total Text
|
0.11 Ac |
Rooms
| Level |
Type |
Length |
Width |
Dimensions |
|
Second Level |
Bonus Room |
|
|
13'0'' x 11'0'' |
|
Second Level |
Bedroom |
|
|
13'4'' x 11'4'' |
|
Basement |
Bedroom |
|
|
13'5'' x 9'11'' |
|
Basement |
Bedroom |
|
|
10'6'' x 13'7'' |
|
Basement |
3pc Bathroom |
|
|
7'0'' x 6'2'' |
|
Basement |
Kitchen |
|
|
9'10'' x 10'0'' |
|
Basement |
Living Room/dining Room |
|
|
12'4'' x 10'0'' |
|
Main Level |
Mud Room |
|
|
5'3'' x 5'11'' |
|
Main Level |
Living Room |
|
|
12'0'' x 14'10'' |
|
Main Level |
Bedroom |
|
|
19'8'' x 10'7'' |
|
Main Level |
3pc Bathroom |
|
|
4'6'' x 7'5'' |
|
Main Level |
Kitchen |
|
|
14'8'' x 10'8'' |
|
Main Level |
Dining Room |
|
|
13'3'' x 9'5'' |
https://www.realtor.ca/real-estate/28991442/67-peter-st-moncton


