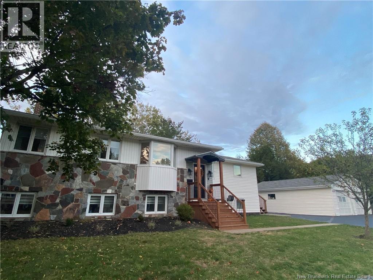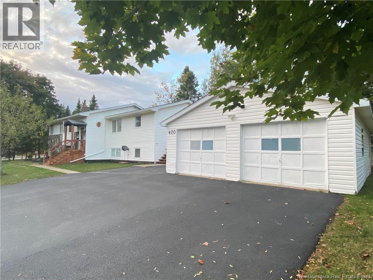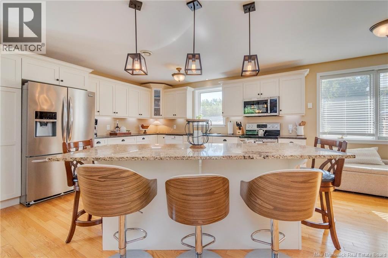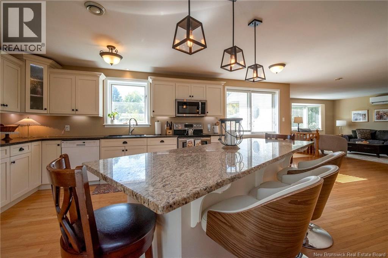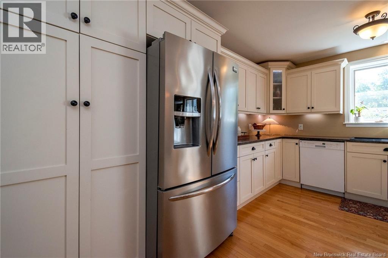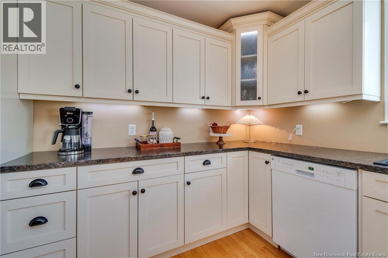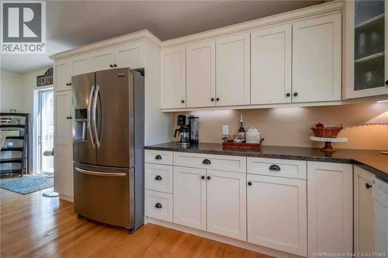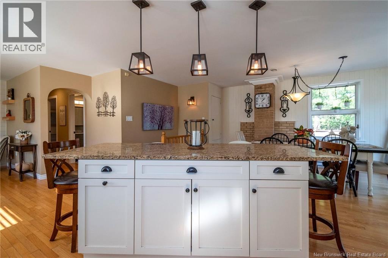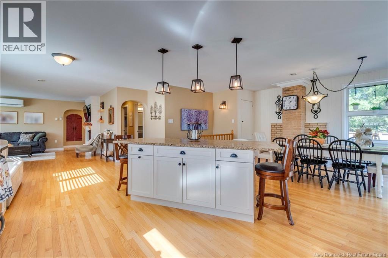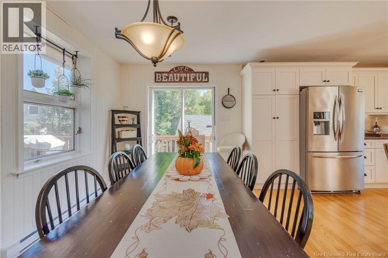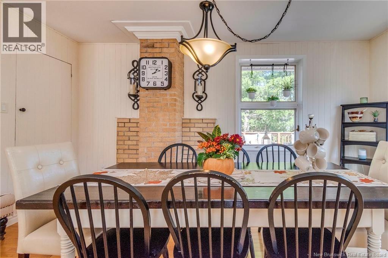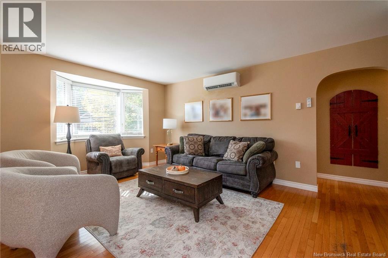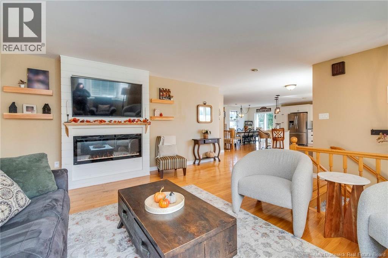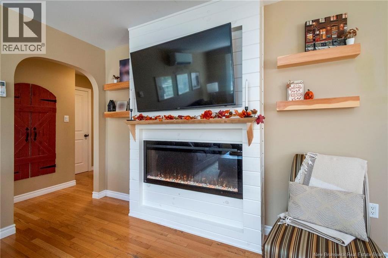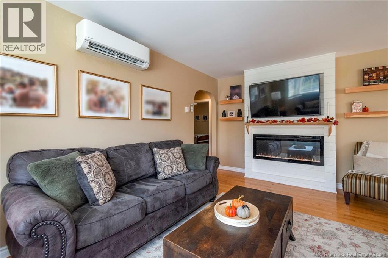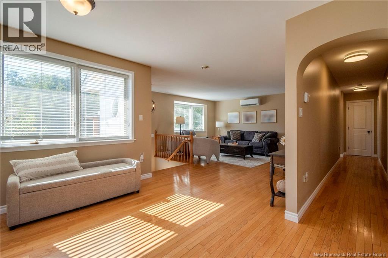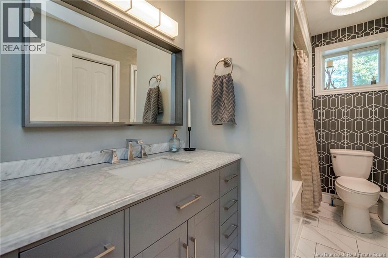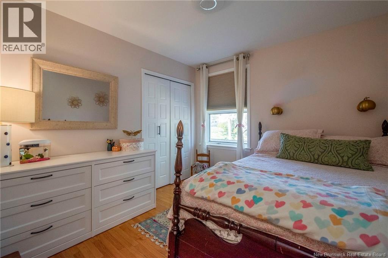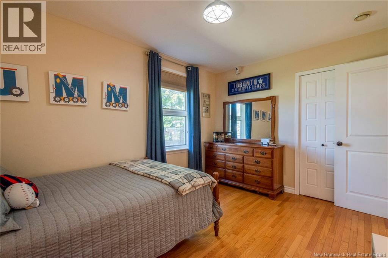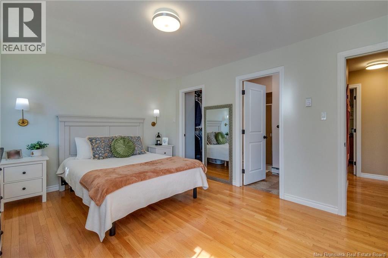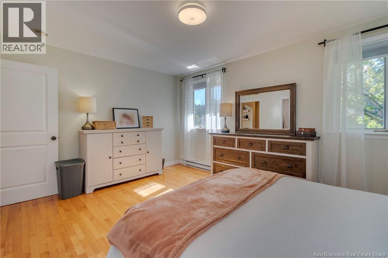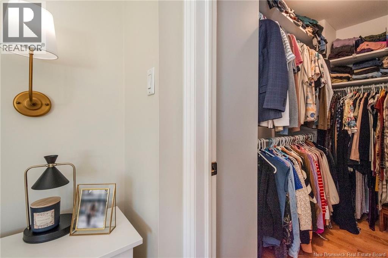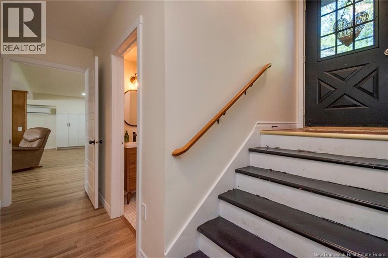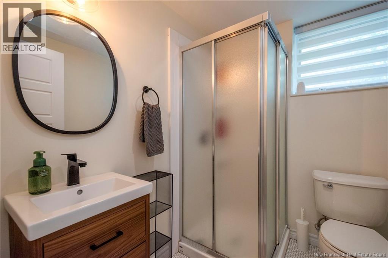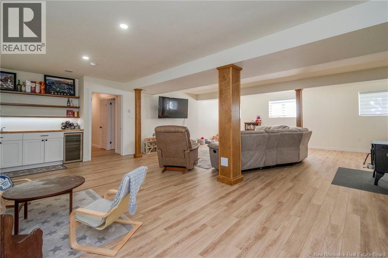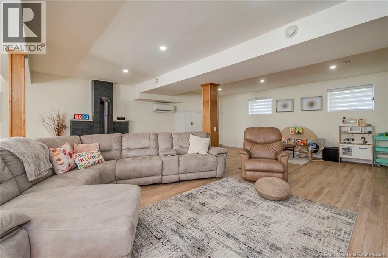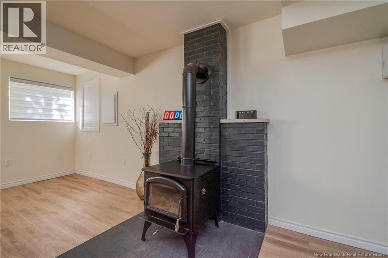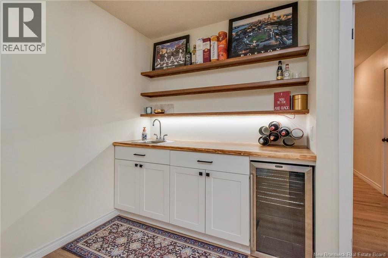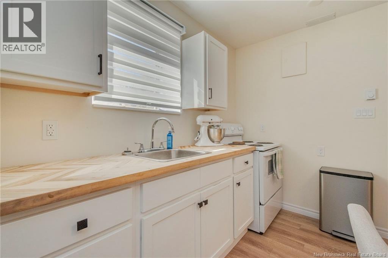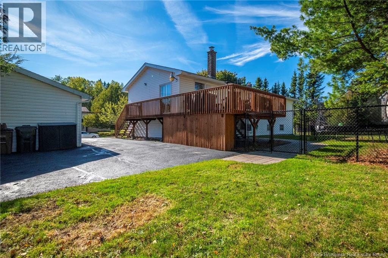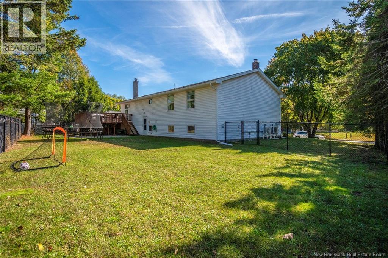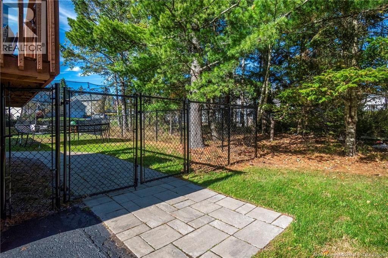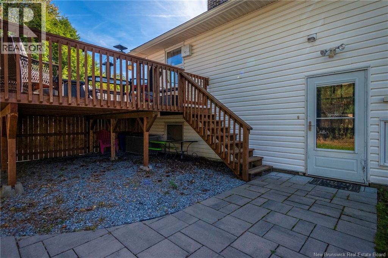4 Bedroom
3 Bathroom
3,088 ft2
Heat Pump, Air Exchanger
Baseboard Heaters, Heat Pump, Stove
Landscaped
$465,000
Welcome to 400 Woodward ave in Millidgeville this lovely backsplit home on a double corner lot with numerous renovations is a pleasure to show. Main floor features welcoming front entry, open concept living room with an electric fireplace / large dining room and kitchen with patio doors leading to the large deck great for entertaining /BBQ's and enjoying the evening sunsets. Kitchen was completely updated in 2017 , new fridge & stove ,granite island , countertops , lights , flooring and cabinets. Full bath with laundry was completely updated in 2018, new tub, shower , toilet , marble tile heated floor ,lights, vanity & window. Three good size bedrooms on this level - the primary has a walk in closet and 3/4 bath. Hardwood and ceramic floors through out this main floor. Lower level has a large family room with a wood stove and wet bar. The 3/4 bath was also renovated in 2022 with in floor heating , new vanity, toilet and shower. To finish off this level is a private 1 bedroom in-law suite /income unit with an updated kitchen, dining area as well as a family room (currently used as an office). The exterior of the home has a fenced in back yard ,detached double car garage 24X32 with power , landscaped with some trees for privacy. Close to all amenities in Millidgeville , RKYC , UNBSJ , Red Cross , NBCC , Dal Medical school , Rockwood Park and much more . 10 minutes to uptown Saint John for fine dining or just a walk around the Waterfront. Book your private showing today. (id:27750)
Property Details
|
MLS® Number
|
NB127816 |
|
Property Type
|
Single Family |
|
Equipment Type
|
Heat Pump |
|
Features
|
Treed, Balcony/deck/patio |
|
Rental Equipment Type
|
Heat Pump |
Building
|
Bathroom Total
|
3 |
|
Bedrooms Above Ground
|
3 |
|
Bedrooms Below Ground
|
1 |
|
Bedrooms Total
|
4 |
|
Constructed Date
|
1979 |
|
Cooling Type
|
Heat Pump, Air Exchanger |
|
Exterior Finish
|
Stone, Vinyl |
|
Flooring Type
|
Ceramic, Laminate, Hardwood |
|
Foundation Type
|
Concrete |
|
Heating Fuel
|
Electric, Wood |
|
Heating Type
|
Baseboard Heaters, Heat Pump, Stove |
|
Size Interior
|
3,088 Ft2 |
|
Total Finished Area
|
3088 Sqft |
|
Type
|
House |
|
Utility Water
|
Municipal Water |
Parking
Land
|
Access Type
|
Year-round Access, Public Road |
|
Acreage
|
No |
|
Landscape Features
|
Landscaped |
|
Sewer
|
Municipal Sewage System |
|
Size Irregular
|
12303.15 |
|
Size Total
|
12303.15 Sqft |
|
Size Total Text
|
12303.15 Sqft |
Rooms
| Level |
Type |
Length |
Width |
Dimensions |
|
Basement |
Cold Room |
|
|
4'7'' x 4'11'' |
|
Basement |
Storage |
|
|
18'5'' x 7'2'' |
|
Basement |
Bedroom |
|
|
8'10'' x 11' |
|
Basement |
Kitchen |
|
|
11'2'' x 11'8'' |
|
Basement |
Family Room |
|
|
10'8'' x 15' |
|
Basement |
3pc Bathroom |
|
|
6'7'' x 5'9'' |
|
Basement |
Exercise Room |
|
|
29'5'' x 22'9'' |
|
Main Level |
3pc Ensuite Bath |
|
|
X |
|
Main Level |
Primary Bedroom |
|
|
11'8'' x 15'3'' |
|
Main Level |
Bedroom |
|
|
10'1'' x 12'10'' |
|
Main Level |
Bedroom |
|
|
10'1'' x 9'10'' |
|
Main Level |
3pc Bathroom |
|
|
10'1'' x 5'6'' |
|
Main Level |
Dining Room |
|
|
9' x 15'1'' |
|
Main Level |
Kitchen |
|
|
13'7'' x 22'10'' |
|
Main Level |
Living Room |
|
|
18'3'' x 17' |
https://www.realtor.ca/real-estate/28989314/400-woodward-avenue-saint-john


