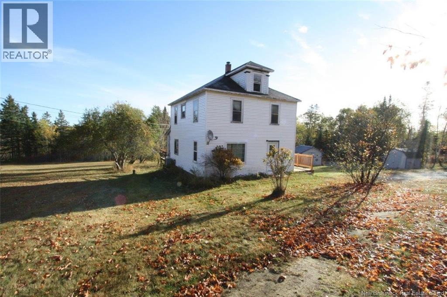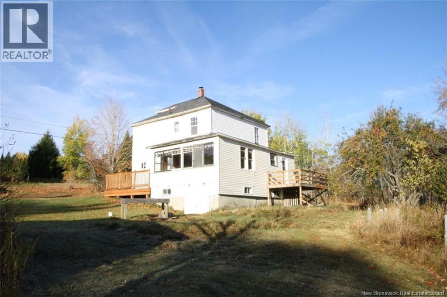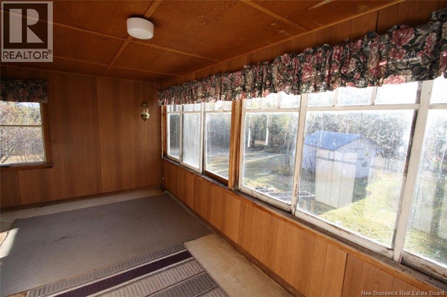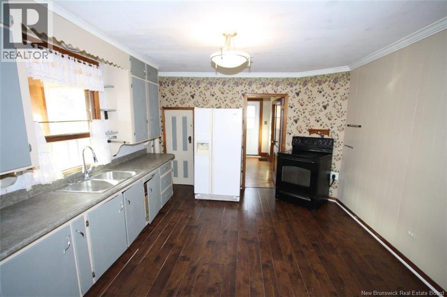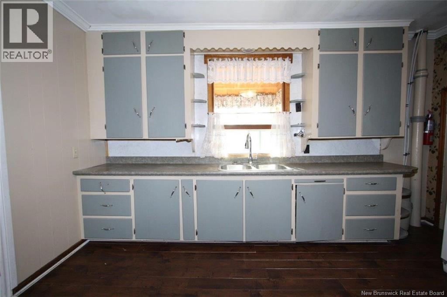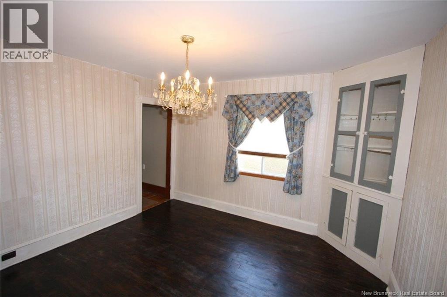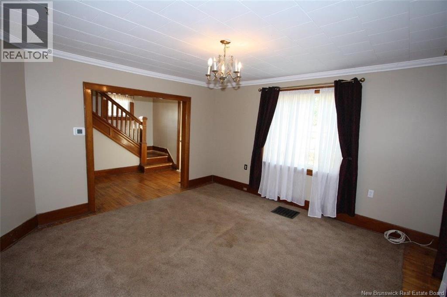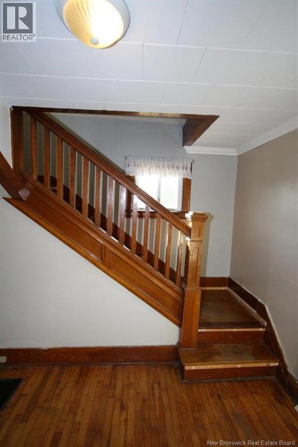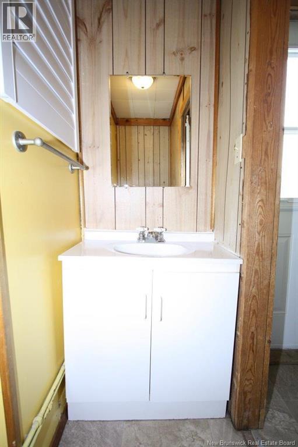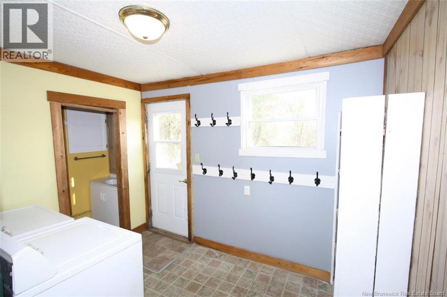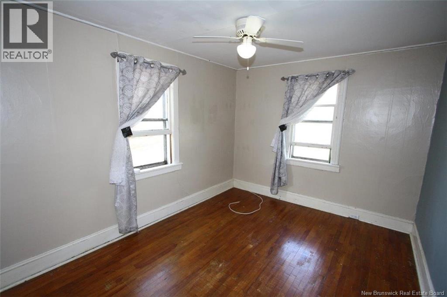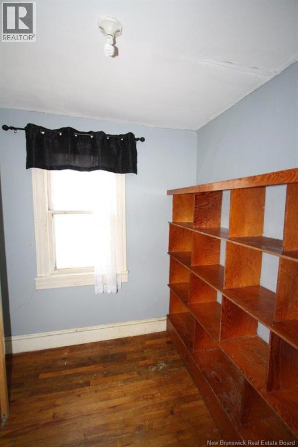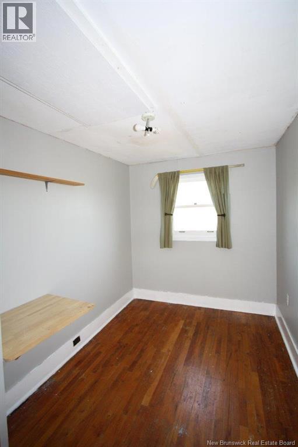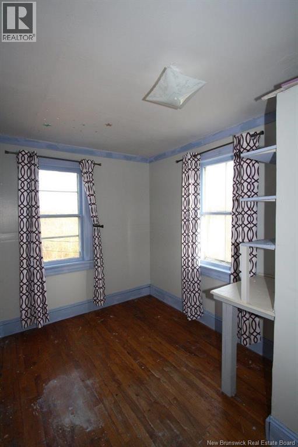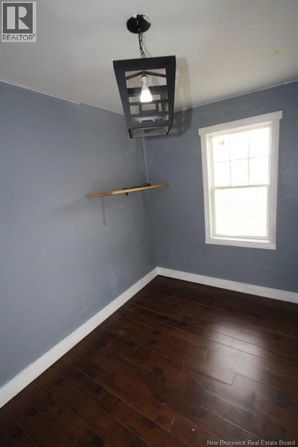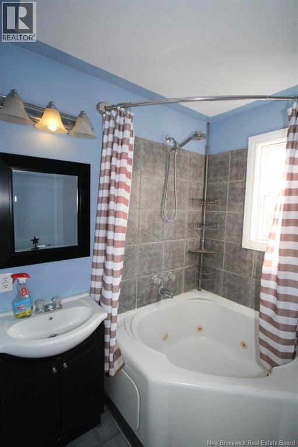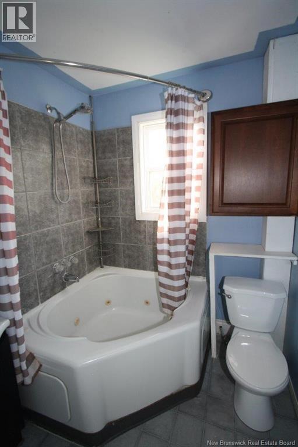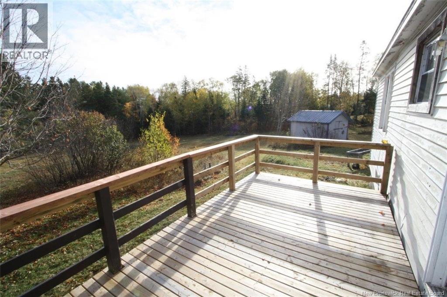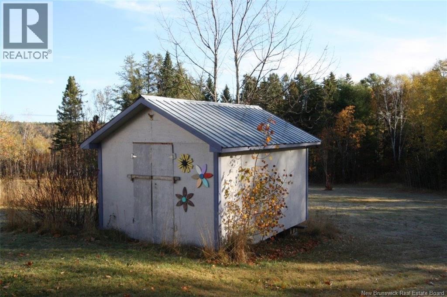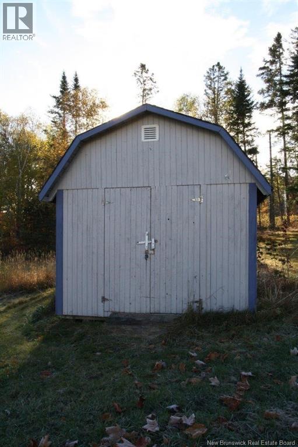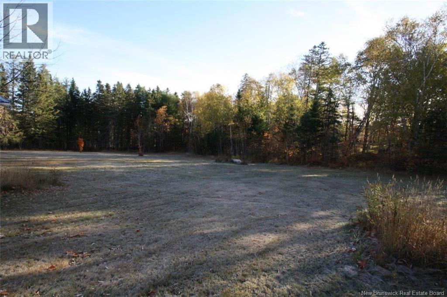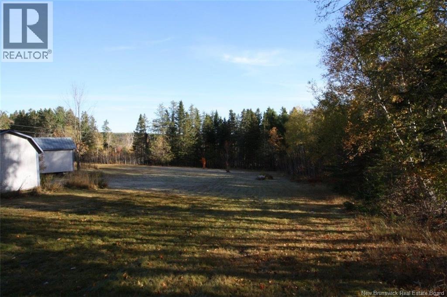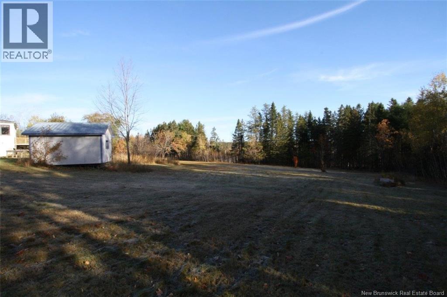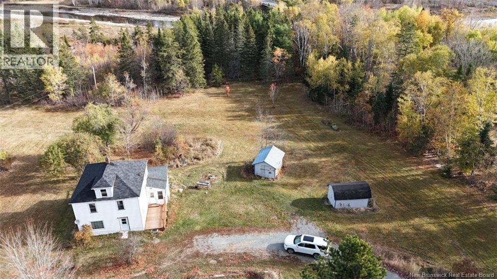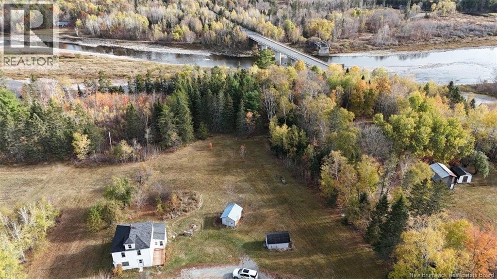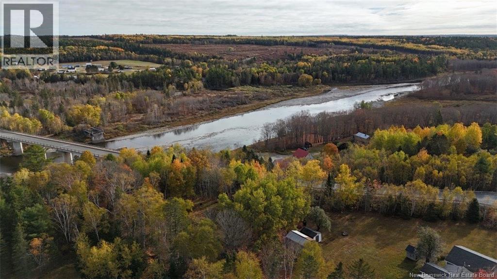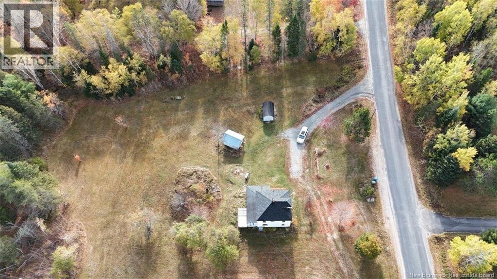5 Bedroom
2 Bathroom
1,300 ft2
2 Level
Air Conditioned, Heat Pump
Heat Pump
Acreage
Landscaped
$124,900
Country roads take me home to this well-priced 5-bedroom, 1.5-bath home, just a stones throw from the beautiful Miramichi River and only 50 minutes to Fredericton, the capital city of New Brunswick. Youll enjoy privacy galore on this 2.1-acre lot. The kitchen is a nice size with wood cabinets and hardwood floors, with a formal dining room also finished with hardwood next to here. Off to the side of the kitchen, youll find a convenient laundry and half bath that leads to a spacious sunroom, perfect for relaxing bug-free summer evenings. The living room is generous in size and open to a gorgeous staircase leading upstairs to 5 bedrooms, one of which would make an ideal home office. The main bath features a vanity, toilet, and a corner whirlpool tub to unwind at the end of the day. Recent upgrades include a centrally ducted heat pump with air conditioning (a $20,000+ investment), roof shingles on the home replaced just 7 years ago and a refinished front entry step. A private back deck provides another quiet spot to enjoy the outdoors. Located close to the Miramichi River, this property offers easy access to world-class fly fishing, swimming, hunting, ATV trails and snowmobiling, all at an affordable price. (id:27750)
Property Details
|
MLS® Number
|
NB128444 |
|
Property Type
|
Single Family |
|
Equipment Type
|
Water Heater |
|
Features
|
Treed, Balcony/deck/patio |
|
Rental Equipment Type
|
Water Heater |
|
Structure
|
Shed |
Building
|
Bathroom Total
|
2 |
|
Bedrooms Above Ground
|
5 |
|
Bedrooms Total
|
5 |
|
Architectural Style
|
2 Level |
|
Constructed Date
|
1946 |
|
Cooling Type
|
Air Conditioned, Heat Pump |
|
Exterior Finish
|
Vinyl |
|
Flooring Type
|
Vinyl, Wood |
|
Foundation Type
|
Stone |
|
Half Bath Total
|
1 |
|
Heating Type
|
Heat Pump |
|
Size Interior
|
1,300 Ft2 |
|
Total Finished Area
|
1300 Sqft |
|
Type
|
House |
|
Utility Water
|
Drilled Well |
Land
|
Access Type
|
Year-round Access |
|
Acreage
|
Yes |
|
Landscape Features
|
Landscaped |
|
Size Irregular
|
2.1 |
|
Size Total
|
2.1 Ac |
|
Size Total Text
|
2.1 Ac |
Rooms
| Level |
Type |
Length |
Width |
Dimensions |
|
Second Level |
Bath (# Pieces 1-6) |
|
|
6'7'' x 6'0'' |
|
Second Level |
Bedroom |
|
|
10'10'' x 7'5'' |
|
Second Level |
Bedroom |
|
|
7'4'' x 7'8'' |
|
Second Level |
Bedroom |
|
|
7'5'' x 12'2'' |
|
Second Level |
Bedroom |
|
|
12'2'' x 7'7'' |
|
Second Level |
Bedroom |
|
|
12'1'' x 9'9'' |
|
Main Level |
Foyer |
|
|
11'4'' x 5'10'' |
|
Main Level |
Living Room |
|
|
13'0'' x 13'8'' |
|
Main Level |
Bath (# Pieces 1-6) |
|
|
13'0'' x 7'8'' |
|
Main Level |
Laundry Room |
|
|
10'0'' x 7'9'' |
|
Main Level |
Dining Room |
|
|
11'11'' x 11'1'' |
|
Main Level |
Kitchen |
|
|
13'8'' x 11'9'' |
|
Main Level |
Sunroom |
|
|
17'8'' x 7'8'' |
https://www.realtor.ca/real-estate/28984608/326-bloomfield-ridge-road-bloomfield-ridge


