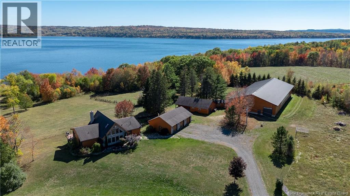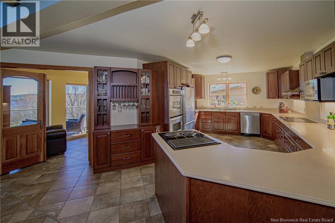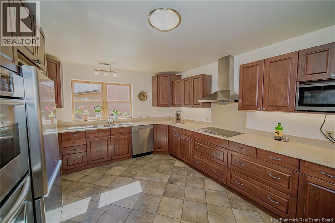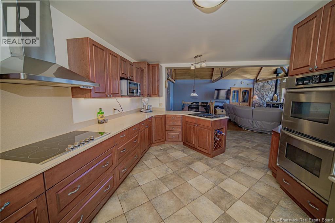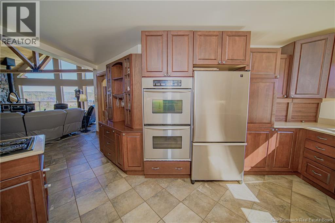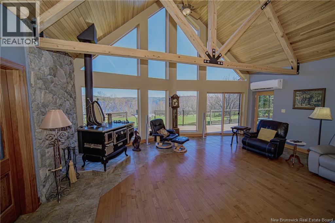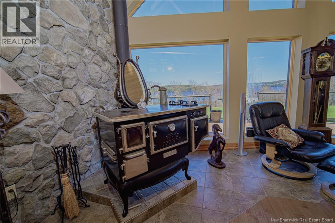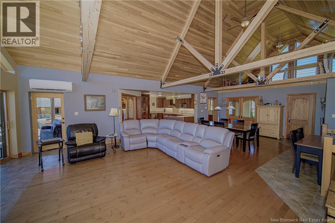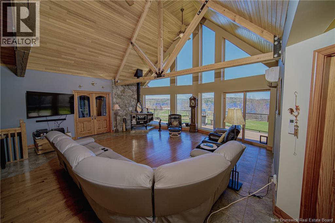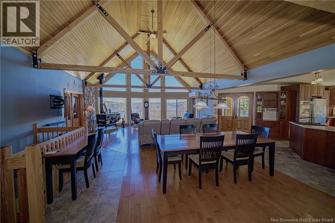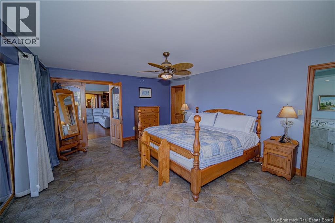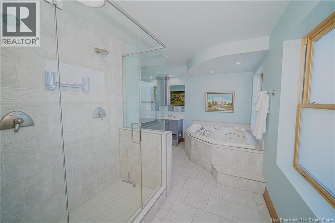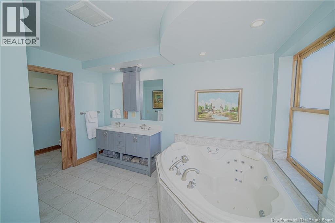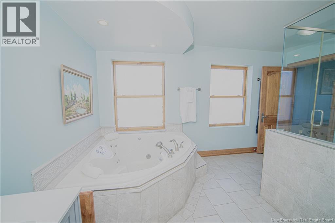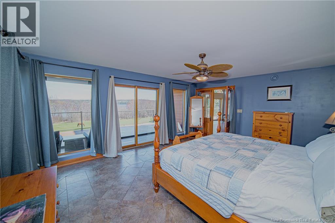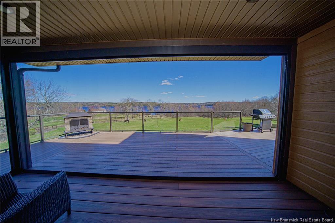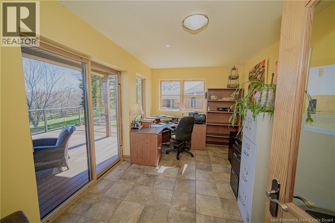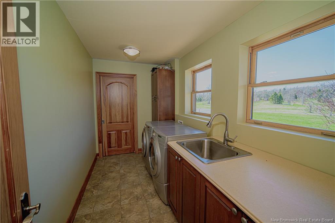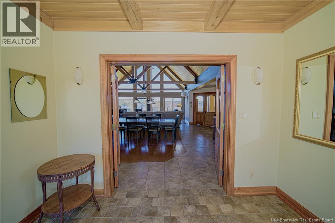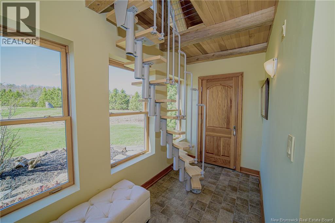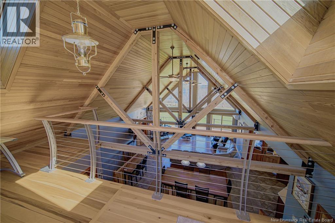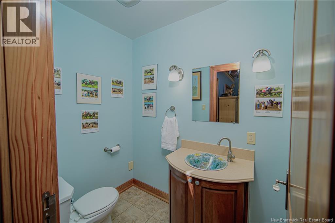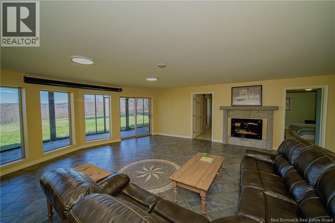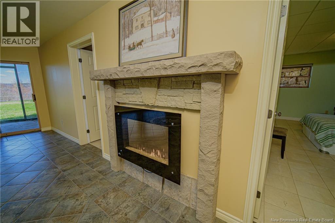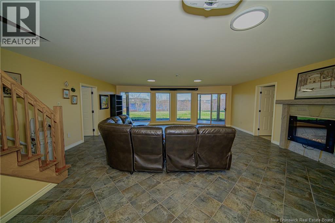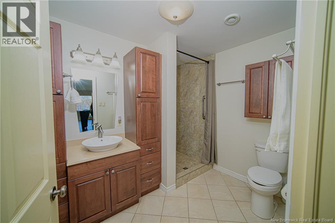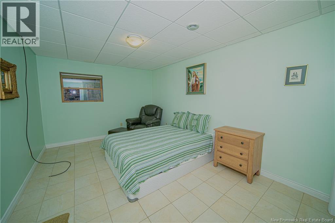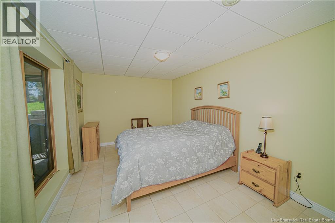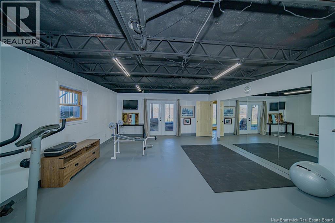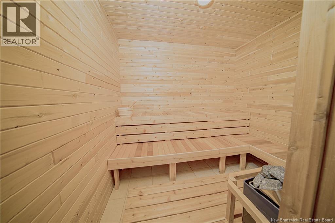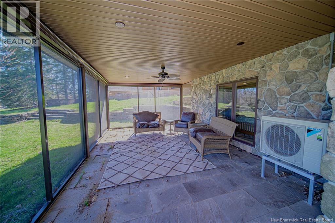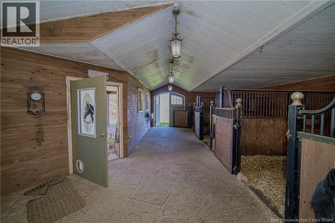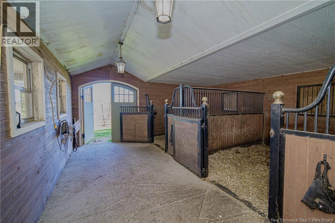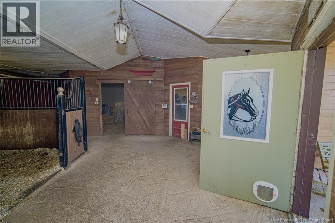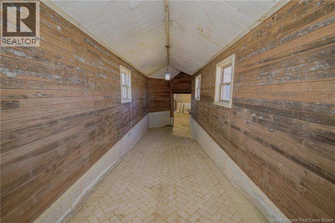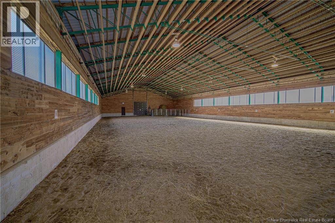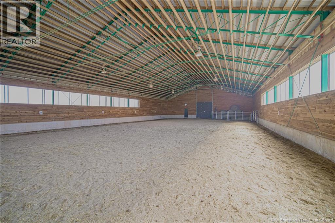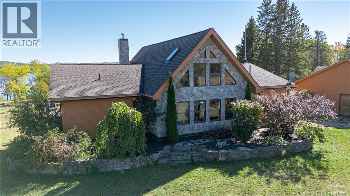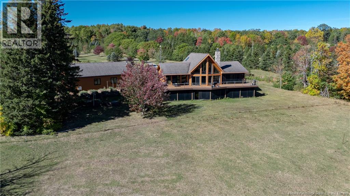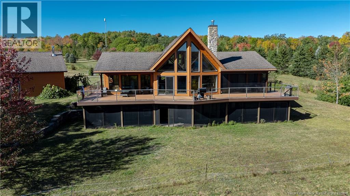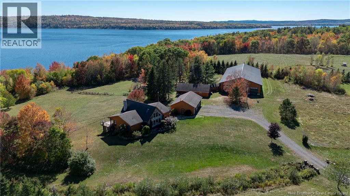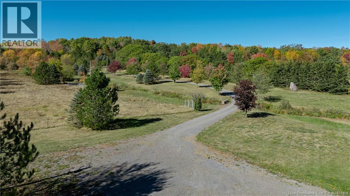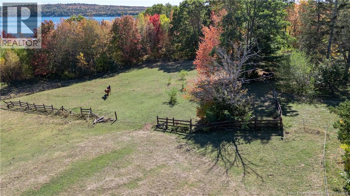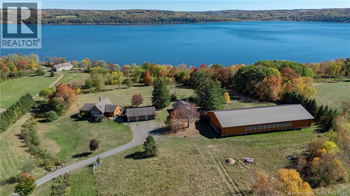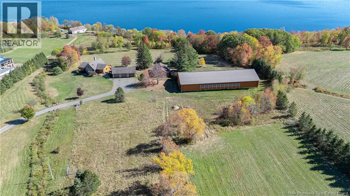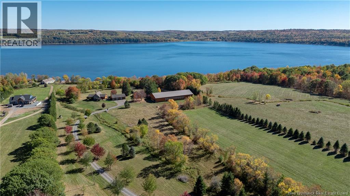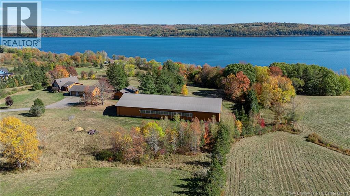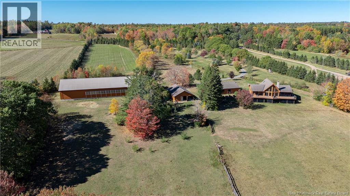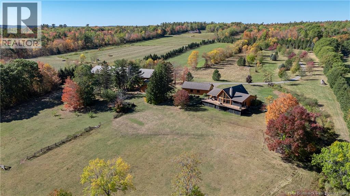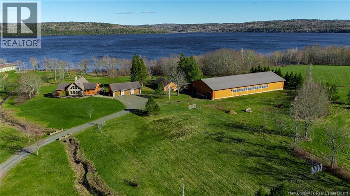3 Bedroom
3 Bathroom
4,200 ft2
Chalet
Other, Radiant Heat, Stove
Waterfront On Lake
Acreage
Partially Landscaped
$1,599,900
Experience the Yellowstone of New Brunswick - remarkable waterfront estate that perfectly marries luxury living with serenity of nature. Property offers rare combination of architectural brilliance and equestrian excellence, complete with indoor riding arena and 3 stall stable. Inside, main floor reveals open and inviting layout where chefs kitchen with high-end finishes connects effortlessly to great room. Soaring ceilings, exposed beams, and floor-to-ceiling windows frame sweeping water views, while custom Italian staircase leads to stunning lofted retreat. Primary suite feels like private spa, featuring soaker tub, walk-in shower, and direct access to electric-screened sunroom and maintenance-free deck. In floor radiant heat ensures comfort throughout the seasons. Walkout lower level expands the living space with two guest bedrooms, family room, 3 piece bath, and impressive amenities including home theatre with fireplace, gym, and 6 person sauna. Step outdoors to screened lanai surrounded by lush landscaping, where gentle brook meanders under handcrafted stone bridges. Completing this dream estate are 3-bay garage with 50KW automatic generator and beautifully finished stable, hay and tack rooms, and cozy lounge - connected by breezeway to the bright indoor riding arena with insulated walls and automated windows. A true masterpiece designed for those who value craftsmanship, privacy, and the beauty of New Brunswicks natural landscape. (id:27750)
Property Details
|
MLS® Number
|
NB128431 |
|
Property Type
|
Agriculture |
|
Farm Type
|
Other |
|
Features
|
Rolling, Balcony/deck/patio |
|
Structure
|
Unknown, Barn |
|
Water Front Type
|
Waterfront On Lake |
Building
|
Bathroom Total
|
3 |
|
Bedrooms Above Ground
|
1 |
|
Bedrooms Below Ground
|
2 |
|
Bedrooms Total
|
3 |
|
Architectural Style
|
Chalet |
|
Constructed Date
|
2007 |
|
Exterior Finish
|
Other, Stone |
|
Flooring Type
|
Ceramic, Wood |
|
Foundation Type
|
Concrete |
|
Half Bath Total
|
1 |
|
Heating Fuel
|
Electric, Wood |
|
Heating Type
|
Other, Radiant Heat, Stove |
|
Size Interior
|
4,200 Ft2 |
|
Total Finished Area
|
4200 Sqft |
|
Utility Water
|
Well |
Parking
|
Detached Garage
|
|
|
Garage
|
|
|
Heated Garage
|
|
Land
|
Access Type
|
Year-round Access |
|
Acreage
|
Yes |
|
Landscape Features
|
Partially Landscaped |
|
Sewer
|
Septic System |
|
Size Irregular
|
18.16 |
|
Size Total
|
18.16 Ac |
|
Size Total Text
|
18.16 Ac |
Rooms
| Level |
Type |
Length |
Width |
Dimensions |
|
Basement |
Exercise Room |
|
|
17'2'' x 28'0'' |
|
Basement |
Sauna |
|
|
6'6'' x 8'4'' |
|
Basement |
Bath (# Pieces 1-6) |
|
|
6'7'' x 9'3'' |
|
Basement |
Bedroom |
|
|
15'0'' x 10'2'' |
|
Basement |
Bedroom |
|
|
15'0'' x 10'6'' |
|
Basement |
Family Room |
|
|
22'0'' x 20'2'' |
|
Main Level |
Office |
|
|
9'0'' x 11'1'' |
|
Main Level |
Ensuite |
|
|
14'0'' x 7'3'' |
|
Main Level |
Primary Bedroom |
|
|
17'1'' x 14'0'' |
|
Main Level |
Living Room |
|
|
19'5'' x 21'8'' |
|
Main Level |
Dining Room |
|
|
15'7'' x 12'0'' |
|
Main Level |
Kitchen |
|
|
12'1'' x 17'3'' |
https://www.realtor.ca/real-estate/28983798/3479-lower-cambridge-road-cambridge-narrows


